Laundry Room Design Ideas with an Integrated Sink and White Cabinets
Refine by:
Budget
Sort by:Popular Today
1 - 20 of 167 photos
Item 1 of 3
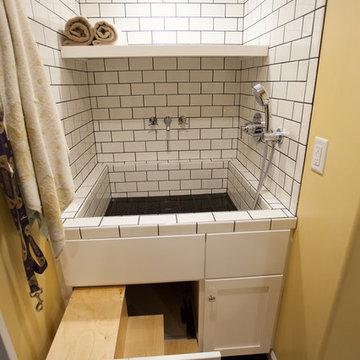
The dog wash has pull out steps so large dogs can get in the tub without the owners having to lift them. The dog wash also is used as the laundry's deep sink.
Debbie Schwab Photography
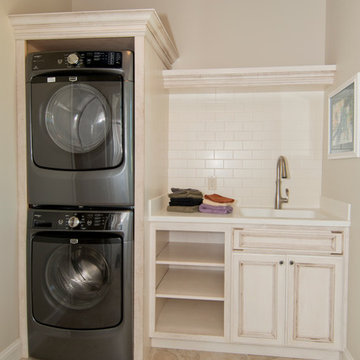
Rick Stordahl Photography
This is an example of a mid-sized traditional single-wall dedicated laundry room in Other with an integrated sink, white cabinets, solid surface benchtops, beige walls, porcelain floors, a stacked washer and dryer and recessed-panel cabinets.
This is an example of a mid-sized traditional single-wall dedicated laundry room in Other with an integrated sink, white cabinets, solid surface benchtops, beige walls, porcelain floors, a stacked washer and dryer and recessed-panel cabinets.
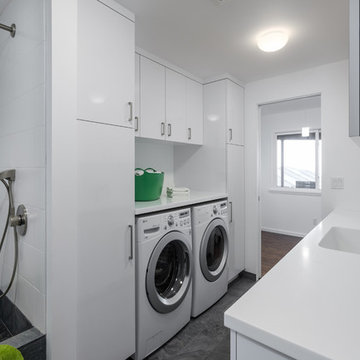
Design ideas for a mid-sized contemporary galley utility room in Portland with flat-panel cabinets, white cabinets, white walls, a side-by-side washer and dryer, solid surface benchtops, an integrated sink, white splashback, slate floors, grey floor and white benchtop.

Compact, efficient and attractive laundry room
This is an example of a small u-shaped utility room in Montreal with an integrated sink, flat-panel cabinets, white cabinets, quartz benchtops, beige walls, porcelain floors, a stacked washer and dryer, multi-coloured floor and black benchtop.
This is an example of a small u-shaped utility room in Montreal with an integrated sink, flat-panel cabinets, white cabinets, quartz benchtops, beige walls, porcelain floors, a stacked washer and dryer, multi-coloured floor and black benchtop.
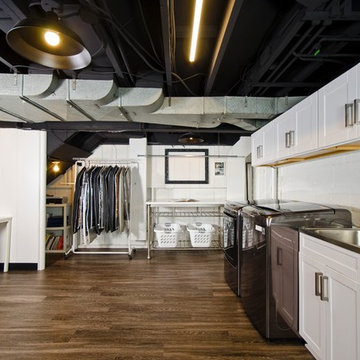
Darko Zagar
This is an example of a mid-sized industrial utility room in DC Metro with an integrated sink, shaker cabinets, white cabinets, white walls, laminate floors, a side-by-side washer and dryer and brown floor.
This is an example of a mid-sized industrial utility room in DC Metro with an integrated sink, shaker cabinets, white cabinets, white walls, laminate floors, a side-by-side washer and dryer and brown floor.
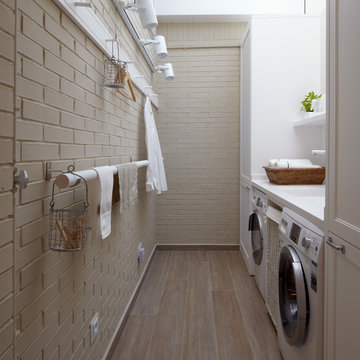
Small industrial galley dedicated laundry room in Barcelona with an integrated sink, recessed-panel cabinets, white cabinets, solid surface benchtops, beige walls, medium hardwood floors, a side-by-side washer and dryer, beige floor and beige benchtop.
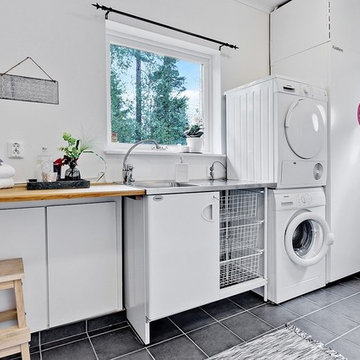
Design ideas for a mid-sized scandinavian single-wall dedicated laundry room in Stockholm with flat-panel cabinets, white cabinets, wood benchtops, white walls, a stacked washer and dryer, grey floor, beige benchtop and an integrated sink.

Farm House Laundry Project, we open this laundry closet to switch Laundry from Bathroom to Kitchen Dining Area, this way we change from small machine size to big washer and dryer.
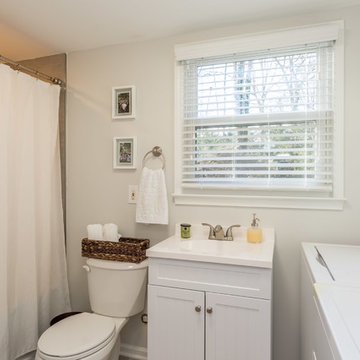
Inspiration for a small transitional single-wall utility room in Raleigh with an integrated sink, recessed-panel cabinets, white cabinets, quartz benchtops, grey walls, a side-by-side washer and dryer and white benchtop.
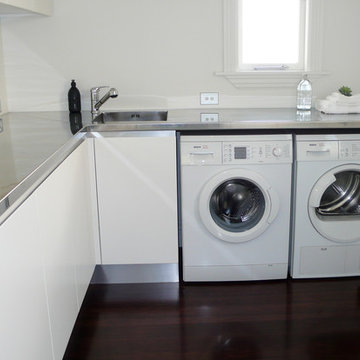
A generous laundry utility room with stainless steel benches and under bench appliances.
Design ideas for a contemporary l-shaped laundry room in Auckland with an integrated sink, flat-panel cabinets, white cabinets, stainless steel benchtops, white walls, dark hardwood floors and a side-by-side washer and dryer.
Design ideas for a contemporary l-shaped laundry room in Auckland with an integrated sink, flat-panel cabinets, white cabinets, stainless steel benchtops, white walls, dark hardwood floors and a side-by-side washer and dryer.
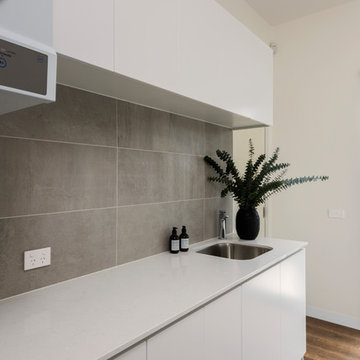
Design ideas for a contemporary galley dedicated laundry room in Melbourne with an integrated sink, flat-panel cabinets, white cabinets, quartz benchtops, white walls, porcelain floors, an integrated washer and dryer, brown floor and white benchtop.
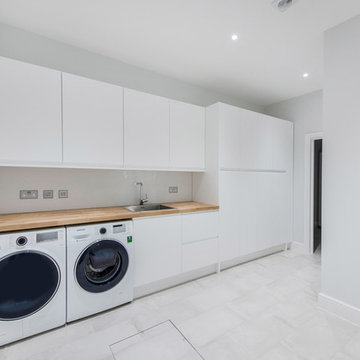
Photography by Kulczynski.
Inspiration for a large contemporary single-wall utility room in London with flat-panel cabinets, white cabinets, wood benchtops, white walls, a side-by-side washer and dryer, an integrated sink and ceramic floors.
Inspiration for a large contemporary single-wall utility room in London with flat-panel cabinets, white cabinets, wood benchtops, white walls, a side-by-side washer and dryer, an integrated sink and ceramic floors.
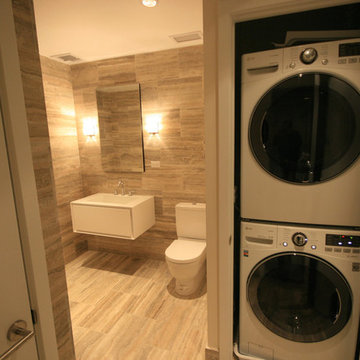
This is an example of a small transitional single-wall laundry cupboard in New York with an integrated sink, flat-panel cabinets, white cabinets, beige walls, limestone floors, a stacked washer and dryer and beige floor.
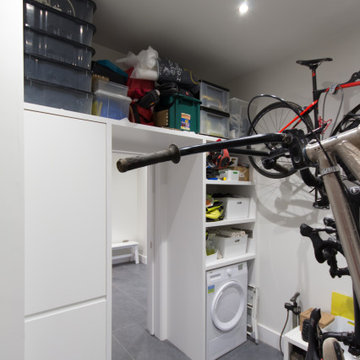
Utility room through sliding door. Bike storage mounted to 2 walls for daily commute bikes and special bikes. Storage built over pocket doorway to maximise floor space.
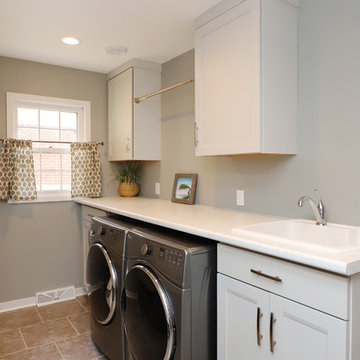
The objective of this home renovation was to make better connections between the family's main living spaces. The focus was on opening the kitchen and creating a combo mudroom/laundry room located off the garage.
A two-toned design features classic white upper cabinets and espresso lowers. Thin mosaic tile is positioned vertically rather than horizontally for a unique and modern touch. Floating shelves highlight a corner nook and provide an area to display special dishware. A peninsula wraps around into the connected dining area.
The new laundry/mudroom combo has four lockers with cubby storage above and below. The laundry area includes a sink and countertop for easy sorting and folding.

Une pièce indispensable souvent oubliée
En complément de notre activité de cuisiniste, nous réalisons régulièrement des lingeries/ buanderies.
Fonctionnelle et esthétique
Venez découvrir dans notre showroom à Déville lès Rouen une lingerie/buanderie sur mesure.
Nous avons conçu une implantation fonctionnelle : un plan de travail en inox avec évier soudé et mitigeur, des paniers à linges intégrés en sous-plan, un espace de rangement pour les produits ménagers et une penderie pour suspendre quelques vêtements en attente de repassage.
Le lave-linge et le sèche-linge Miele sont superposés grâce au tiroir de rangement qui offre une tablette pour poser un panier afin de décharger le linge.
L’armoire séchante d’Asko vient compléter notre lingerie, véritable atout méconnu.
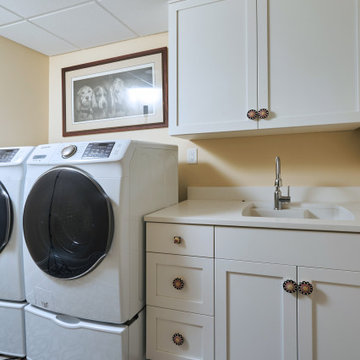
Entered by a pocket door, the laundry room is anchored by a beautiful black and white, patterned, cement tile floor. The white shaker cabinets feature eye catching hardware.
After tearing down this home's existing addition, we set out to create a new addition with a modern farmhouse feel that still blended seamlessly with the original house. The addition includes a kitchen great room, laundry room and sitting room. Outside, we perfectly aligned the cupola on top of the roof, with the upper story windows and those with the lower windows, giving the addition a clean and crisp look. Using granite from Chester County, mica schist stone and hardy plank siding on the exterior walls helped the addition to blend in seamlessly with the original house. Inside, we customized each new space by paying close attention to the little details. Reclaimed wood for the mantle and shelving, sleek and subtle lighting under the reclaimed shelves, unique wall and floor tile, recessed outlets in the island, walnut trim on the hood, paneled appliances, and repeating materials in a symmetrical way work together to give the interior a sophisticated yet comfortable feel.
Rudloff Custom Builders has won Best of Houzz for Customer Service in 2014, 2015 2016, 2017 and 2019. We also were voted Best of Design in 2016, 2017, 2018, 2019 which only 2% of professionals receive. Rudloff Custom Builders has been featured on Houzz in their Kitchen of the Week, What to Know About Using Reclaimed Wood in the Kitchen as well as included in their Bathroom WorkBook article. We are a full service, certified remodeling company that covers all of the Philadelphia suburban area. This business, like most others, developed from a friendship of young entrepreneurs who wanted to make a difference in their clients’ lives, one household at a time. This relationship between partners is much more than a friendship. Edward and Stephen Rudloff are brothers who have renovated and built custom homes together paying close attention to detail. They are carpenters by trade and understand concept and execution. Rudloff Custom Builders will provide services for you with the highest level of professionalism, quality, detail, punctuality and craftsmanship, every step of the way along our journey together.
Specializing in residential construction allows us to connect with our clients early in the design phase to ensure that every detail is captured as you imagined. One stop shopping is essentially what you will receive with Rudloff Custom Builders from design of your project to the construction of your dreams, executed by on-site project managers and skilled craftsmen. Our concept: envision our client’s ideas and make them a reality. Our mission: CREATING LIFETIME RELATIONSHIPS BUILT ON TRUST AND INTEGRITY.
Photo Credit: Linda McManus Images
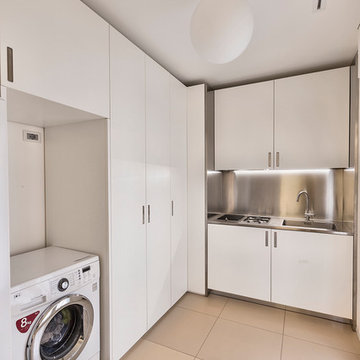
Photo of a mid-sized contemporary l-shaped utility room in Bari with an integrated sink, flat-panel cabinets, white cabinets, stainless steel benchtops, white walls, porcelain floors and a stacked washer and dryer.
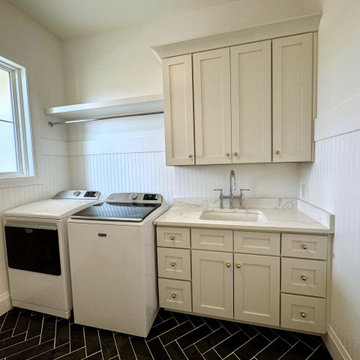
Inspiration for a mid-sized modern dedicated laundry room with an integrated sink, shaker cabinets, white cabinets, marble benchtops, white splashback, white walls, a side-by-side washer and dryer and white benchtop.
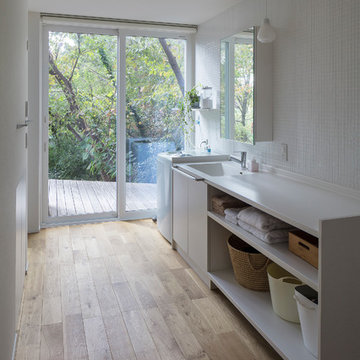
広々とした洗面スペースからも外の景色が見え、毎朝爽やかな気持ちで一日をスタートできます。デッキにつながっていて家事洗濯の動線も最高です。壁面はタイルで仕上げて清潔感のある空間に。
Inspiration for a modern single-wall laundry room in Other with an integrated sink, open cabinets, white cabinets, white walls, medium hardwood floors, brown floor and white benchtop.
Inspiration for a modern single-wall laundry room in Other with an integrated sink, open cabinets, white cabinets, white walls, medium hardwood floors, brown floor and white benchtop.
Laundry Room Design Ideas with an Integrated Sink and White Cabinets
1