Laundry Room Design Ideas with White Cabinets and Beige Benchtop
Refine by:
Budget
Sort by:Popular Today
101 - 120 of 531 photos
Item 1 of 3
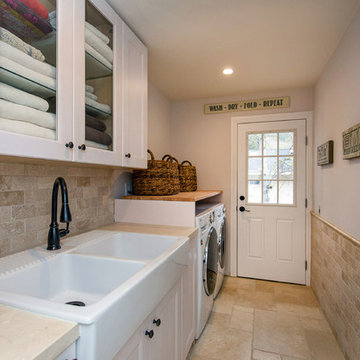
Country laundry room with a butchertop counter for folding and crema marfil countertop around sink.
Small country galley dedicated laundry room in Los Angeles with a farmhouse sink, shaker cabinets, white cabinets, wood benchtops, grey walls, travertine floors, a side-by-side washer and dryer and beige benchtop.
Small country galley dedicated laundry room in Los Angeles with a farmhouse sink, shaker cabinets, white cabinets, wood benchtops, grey walls, travertine floors, a side-by-side washer and dryer and beige benchtop.
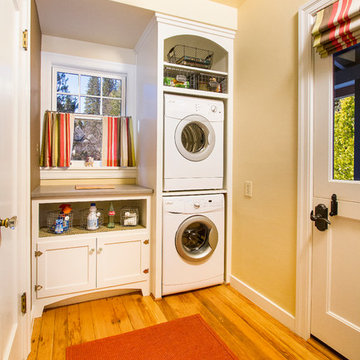
Wayde Carroll
Inspiration for a mid-sized traditional single-wall dedicated laundry room in Sacramento with white cabinets, quartz benchtops, beige walls, light hardwood floors, a stacked washer and dryer, beige floor and beige benchtop.
Inspiration for a mid-sized traditional single-wall dedicated laundry room in Sacramento with white cabinets, quartz benchtops, beige walls, light hardwood floors, a stacked washer and dryer, beige floor and beige benchtop.
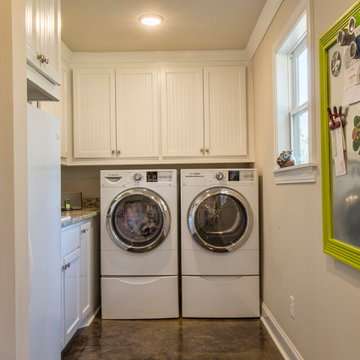
This is a cabin in the woods off the beaten path in rural Mississippi. It's owner has a refined, rustic style that appears throughout the home. The porches, many windows, great storage, open concept, tall ceilings, upscale finishes and comfortable yet stylish furnishings all contribute to the heightened livability of this space. It's just perfect for it's owner to get away from everything and relax in her own, custom tailored space.
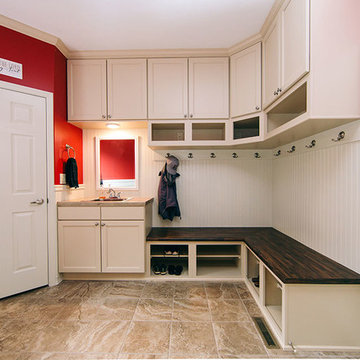
Not surprising, mudrooms are gaining in popularity, both for their practical and functional use. This busy Lafayette family was ready to build a mudroom of their own.
Riverside Construction helped them plan a mudroom layout that would work hard for the home. The design plan included combining three smaller rooms into one large, well-organized space. Several walls were knocked down and an old cabinet was removed, as well as an unused toilet.
As part of the remodel, a new upper bank of cabinets was installed along the wall, which included open shelving perfect for storing backpacks to tennis rackets. In addition, a custom wainscoting back wall was designed to hold several coat hooks. For shoe changing, Riverside Construction added a sturdy built-in bench seat and a lower bank of open shelves to store shoes. The existing bathroom sink was relocated to make room for a large closet.
To finish this mudroom/laundry room addition, the homeowners selected a fun pop of color for the walls and chose easy-to-clean, durable 13 x 13 tile flooring for high-trafficked areas.
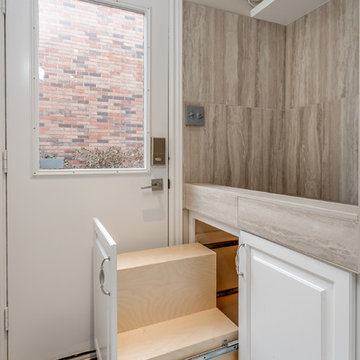
Photos by Peter Harrington Photography
Photo of a small transitional galley utility room in Toronto with raised-panel cabinets, white cabinets, quartzite benchtops, beige walls, marble floors, a stacked washer and dryer, white floor and beige benchtop.
Photo of a small transitional galley utility room in Toronto with raised-panel cabinets, white cabinets, quartzite benchtops, beige walls, marble floors, a stacked washer and dryer, white floor and beige benchtop.
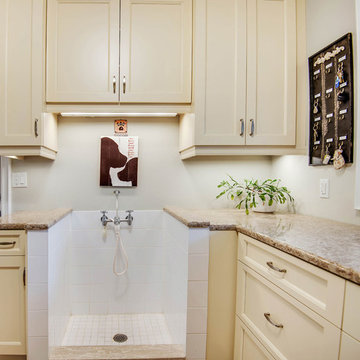
Photo of a large traditional l-shaped utility room in Toronto with an undermount sink, shaker cabinets, white cabinets, granite benchtops, white walls, porcelain floors, a side-by-side washer and dryer, beige floor and beige benchtop.

This is an example of a large transitional dedicated laundry room in Other with a farmhouse sink, beaded inset cabinets, white cabinets, quartz benchtops, white splashback, timber splashback, white walls, ceramic floors, a side-by-side washer and dryer, beige floor and beige benchtop.
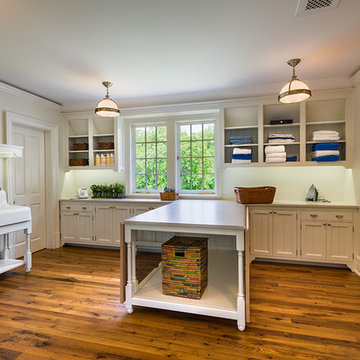
Tom Crane
Photo of a large traditional l-shaped dedicated laundry room in Philadelphia with a farmhouse sink, white cabinets, shaker cabinets, wood benchtops, white walls, light hardwood floors, a side-by-side washer and dryer, brown floor and beige benchtop.
Photo of a large traditional l-shaped dedicated laundry room in Philadelphia with a farmhouse sink, white cabinets, shaker cabinets, wood benchtops, white walls, light hardwood floors, a side-by-side washer and dryer, brown floor and beige benchtop.
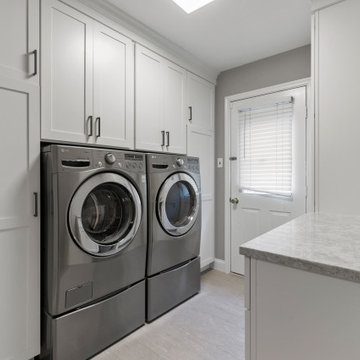
Design ideas for a mid-sized transitional galley utility room in Philadelphia with recessed-panel cabinets, white cabinets, quartz benchtops, grey walls, porcelain floors, a side-by-side washer and dryer, beige floor and beige benchtop.
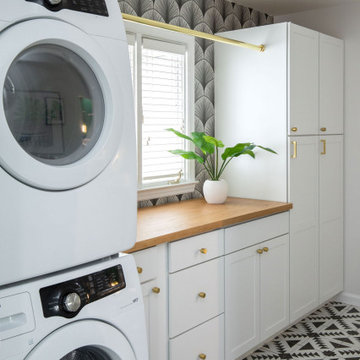
This is an example of a mid-sized transitional galley dedicated laundry room in Indianapolis with shaker cabinets, white cabinets, wood benchtops, white walls, ceramic floors, a stacked washer and dryer, black floor and beige benchtop.
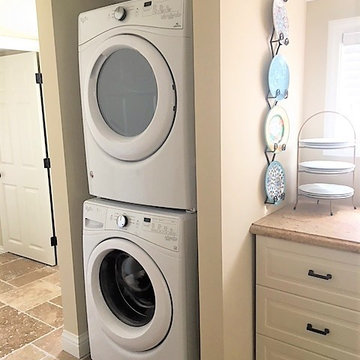
The laundry room is the hub of this renovation, with traffic converging from the kitchen, family room, exterior door, the two bedroom guest suite, and guest bath. We allowed a spacious area to accommodate this, plus laundry tasks, a pantry, and future wheelchair maneuverability.
The client keeps her large collection of vintage china, crystal, and serving pieces for entertaining in the convenient white IKEA cabinetry drawers. We tucked the stacked washer and dryer into an alcove so it is not viewed from the family room or kitchen. The leather finish granite countertop looks like marble and provides folding and display space. The Versailles pattern travertine floor was matched to the existing from the adjacent kitchen.
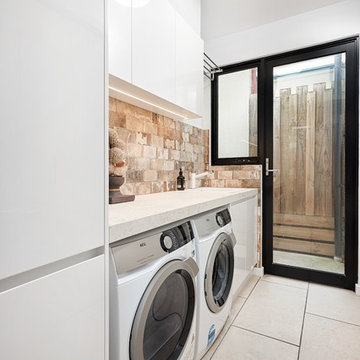
This laundry shows that even if you don't have the largest space available, with clever design and storage solutions, a beautiful and functional space can be made.
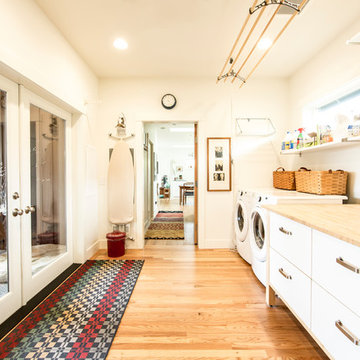
Inspiration for a contemporary single-wall dedicated laundry room in Seattle with flat-panel cabinets, white cabinets, wood benchtops, white walls, medium hardwood floors, a side-by-side washer and dryer, brown floor and beige benchtop.
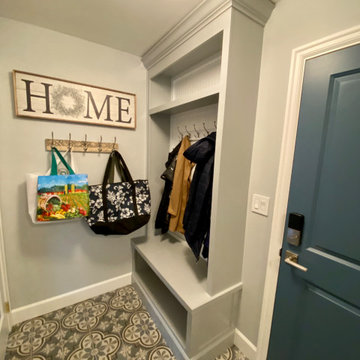
Monogram Builders LLC
Mid-sized country l-shaped dedicated laundry room in Portland with an undermount sink, recessed-panel cabinets, white cabinets, quartz benchtops, blue walls, porcelain floors, a side-by-side washer and dryer, blue floor and beige benchtop.
Mid-sized country l-shaped dedicated laundry room in Portland with an undermount sink, recessed-panel cabinets, white cabinets, quartz benchtops, blue walls, porcelain floors, a side-by-side washer and dryer, blue floor and beige benchtop.
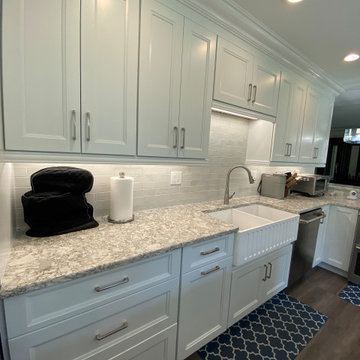
Large modern galley laundry room in New York with a farmhouse sink, shaker cabinets, white cabinets, quartz benchtops, white splashback, ceramic splashback, laminate floors, brown floor and beige benchtop.
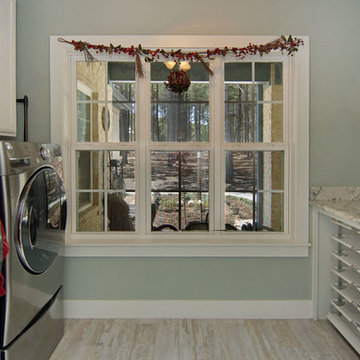
Laundry room with wood look tile, folding counter top with pull out drying shelves for sweaters.
Inspiration for a large scandinavian galley dedicated laundry room in Dallas with flat-panel cabinets, white cabinets, granite benchtops, grey walls, ceramic floors, a side-by-side washer and dryer, beige floor and beige benchtop.
Inspiration for a large scandinavian galley dedicated laundry room in Dallas with flat-panel cabinets, white cabinets, granite benchtops, grey walls, ceramic floors, a side-by-side washer and dryer, beige floor and beige benchtop.
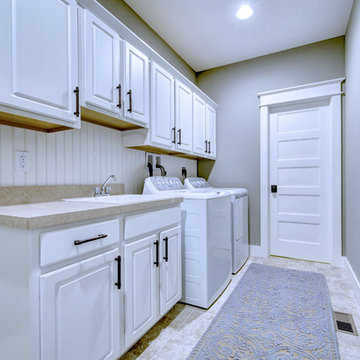
Photo of a mid-sized transitional single-wall dedicated laundry room in Other with a drop-in sink, raised-panel cabinets, white cabinets, laminate benchtops, grey walls, ceramic floors, a side-by-side washer and dryer, beige floor and beige benchtop.
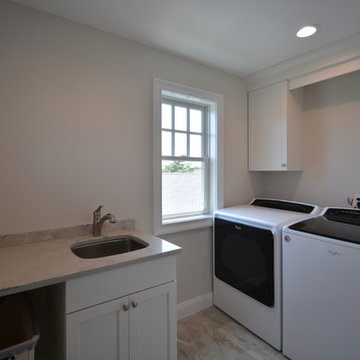
Small beach style l-shaped dedicated laundry room in New York with an undermount sink, recessed-panel cabinets, white cabinets, granite benchtops, beige walls, porcelain floors, a side-by-side washer and dryer, brown floor and beige benchtop.
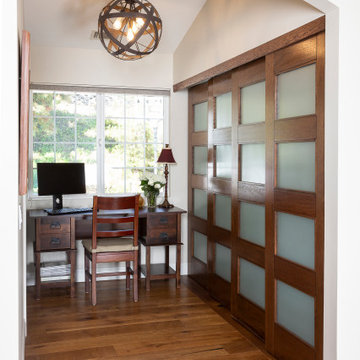
Sliding door panels glide away to reveal the hidden laundry wall with storage and the washer and dryer
Photo of an expansive single-wall laundry cupboard in San Diego with an undermount sink, shaker cabinets, white cabinets, granite benchtops, white walls, medium hardwood floors, a side-by-side washer and dryer, brown floor and beige benchtop.
Photo of an expansive single-wall laundry cupboard in San Diego with an undermount sink, shaker cabinets, white cabinets, granite benchtops, white walls, medium hardwood floors, a side-by-side washer and dryer, brown floor and beige benchtop.
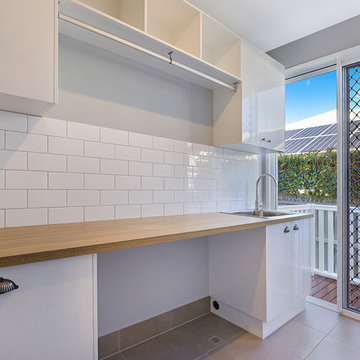
This laundry is big, light and airy.
Design ideas for a large contemporary single-wall dedicated laundry room in Sunshine Coast with flat-panel cabinets, white cabinets, laminate benchtops, grey walls, porcelain floors, a side-by-side washer and dryer, grey floor and beige benchtop.
Design ideas for a large contemporary single-wall dedicated laundry room in Sunshine Coast with flat-panel cabinets, white cabinets, laminate benchtops, grey walls, porcelain floors, a side-by-side washer and dryer, grey floor and beige benchtop.
Laundry Room Design Ideas with White Cabinets and Beige Benchtop
6