Laundry Room Design Ideas with White Cabinets and Beige Benchtop
Refine by:
Budget
Sort by:Popular Today
121 - 140 of 531 photos
Item 1 of 3
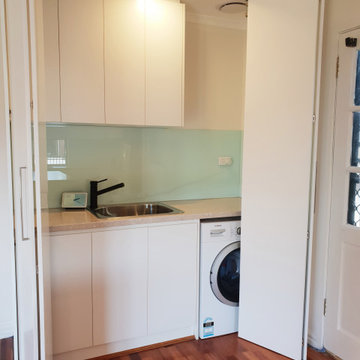
Laundry is situated opposite to the kitchen and covered with bi fold doors to make a european laundry.
White melamine inside with 2 pac doors on the outside to match the kitchen.
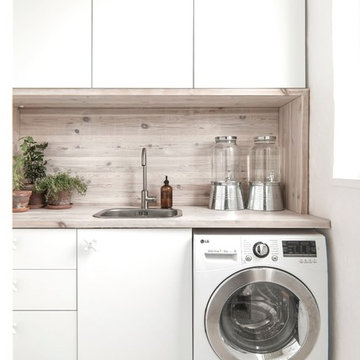
INT2 architecture
Design ideas for a small contemporary single-wall utility room in Saint Petersburg with flat-panel cabinets, white cabinets, wood benchtops, white walls, ceramic floors, white floor, beige benchtop and a single-bowl sink.
Design ideas for a small contemporary single-wall utility room in Saint Petersburg with flat-panel cabinets, white cabinets, wood benchtops, white walls, ceramic floors, white floor, beige benchtop and a single-bowl sink.
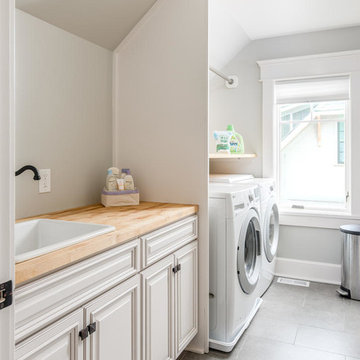
An efficient laundry room conveniently located between the master and kids' bedrooms.
Design ideas for a mid-sized arts and crafts single-wall dedicated laundry room in Nashville with a drop-in sink, raised-panel cabinets, white cabinets, wood benchtops, grey walls, porcelain floors, a side-by-side washer and dryer and beige benchtop.
Design ideas for a mid-sized arts and crafts single-wall dedicated laundry room in Nashville with a drop-in sink, raised-panel cabinets, white cabinets, wood benchtops, grey walls, porcelain floors, a side-by-side washer and dryer and beige benchtop.
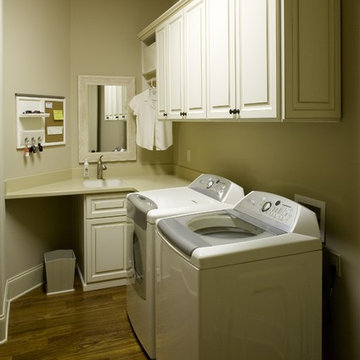
Mid-sized traditional l-shaped dedicated laundry room in Philadelphia with a drop-in sink, raised-panel cabinets, white cabinets, beige walls, medium hardwood floors, a side-by-side washer and dryer, quartz benchtops, brown floor and beige benchtop.
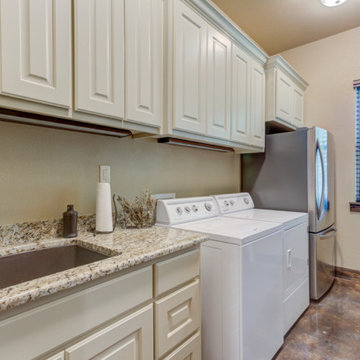
This is an example of a mid-sized country galley dedicated laundry room in Austin with an undermount sink, raised-panel cabinets, white cabinets, granite benchtops, beige splashback, granite splashback, beige walls, concrete floors, a side-by-side washer and dryer, black floor, beige benchtop, wood and wood walls.
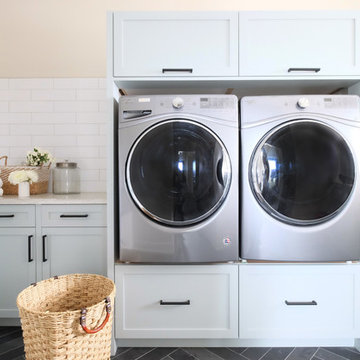
This beautiful, modern farm style custom home was elevated into a sophisticated design with layers of warm whites, panelled walls, t&g ceilings and natural granite stone.
It's built on top of an escarpment designed with large windows that has a spectacular view from every angle.
There are so many custom details that make this home so special. From the custom front entry mahogany door, white oak sliding doors, antiqued pocket doors, herringbone slate floors, a dog shower, to the specially designed room to store their firewood for their 20-foot high custom stone fireplace.
Other added bonus features include the four-season room with a cathedral wood panelled ceiling, large windows on every side to take in the breaking views, and a 1600 sqft fully finished detached heated garage.
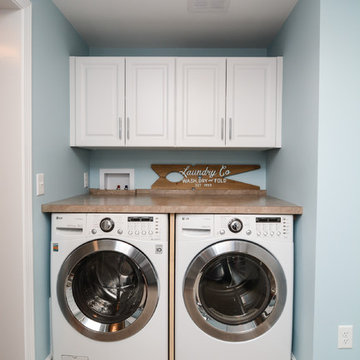
Inspiration for a small transitional single-wall utility room in Boston with raised-panel cabinets, white cabinets, laminate benchtops, blue walls, ceramic floors, a side-by-side washer and dryer, beige floor and beige benchtop.
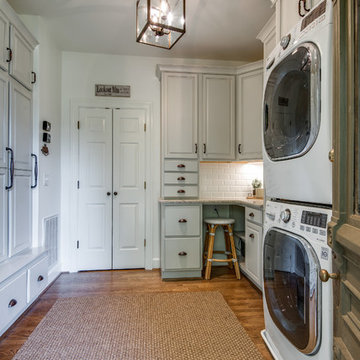
Showcase by Agent
Large country galley utility room in Nashville with a single-bowl sink, recessed-panel cabinets, white cabinets, granite benchtops, white walls, medium hardwood floors, a stacked washer and dryer, brown floor and beige benchtop.
Large country galley utility room in Nashville with a single-bowl sink, recessed-panel cabinets, white cabinets, granite benchtops, white walls, medium hardwood floors, a stacked washer and dryer, brown floor and beige benchtop.
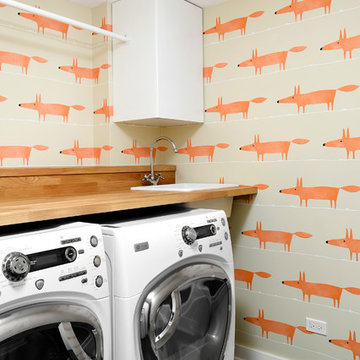
Design ideas for a contemporary laundry room in Chicago with a drop-in sink, flat-panel cabinets, white cabinets, multi-coloured walls, a side-by-side washer and dryer, black floor and beige benchtop.
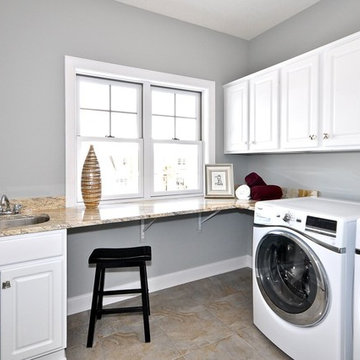
Photo of a mid-sized traditional l-shaped dedicated laundry room in Minneapolis with an undermount sink, raised-panel cabinets, white cabinets, granite benchtops, grey walls, ceramic floors, a side-by-side washer and dryer, beige floor and beige benchtop.
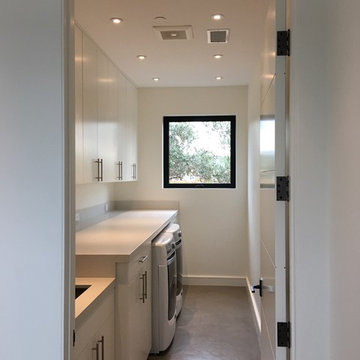
www.jacobelliott.com
Expansive contemporary galley dedicated laundry room in San Francisco with an undermount sink, flat-panel cabinets, white cabinets, concrete benchtops, white walls, concrete floors, a side-by-side washer and dryer, grey floor and beige benchtop.
Expansive contemporary galley dedicated laundry room in San Francisco with an undermount sink, flat-panel cabinets, white cabinets, concrete benchtops, white walls, concrete floors, a side-by-side washer and dryer, grey floor and beige benchtop.
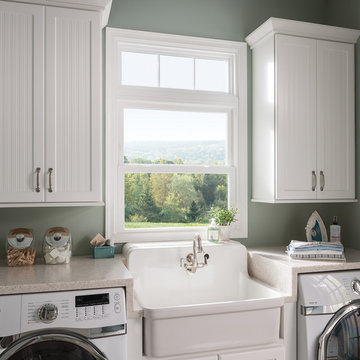
Mid-sized transitional single-wall dedicated laundry room in Other with an utility sink, recessed-panel cabinets, white cabinets, quartz benchtops, a side-by-side washer and dryer, beige benchtop and grey walls.
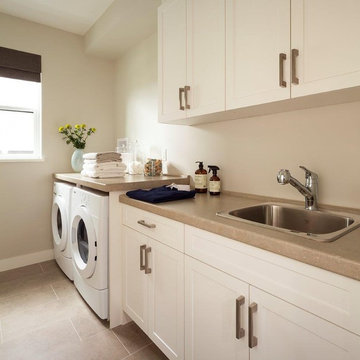
Inspiration for a mid-sized transitional galley dedicated laundry room in Vancouver with a drop-in sink, recessed-panel cabinets, white cabinets, beige walls, a side-by-side washer and dryer and beige benchtop.
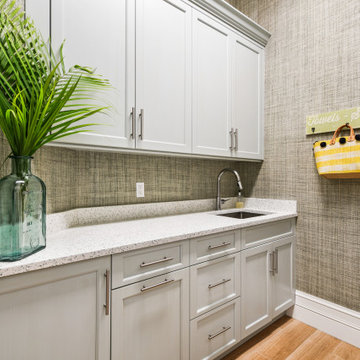
The ultimate coastal beach home situated on the shoreintracoastal waterway. The kitchen features white inset upper cabinetry balanced with rustic hickory base cabinets with a driftwood feel. The driftwood v-groove ceiling is framed in white beams. he 2 islands offer a great work space as well as an island for socializng.
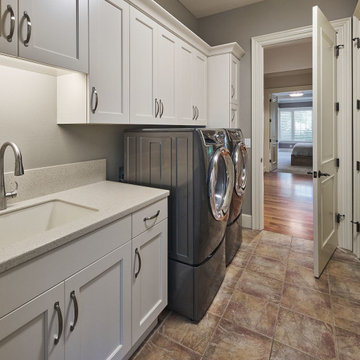
A large laundry room with extensive storage and full sink. Creamy white shaker cabinets and farmhouse/industrial inspired brushed nickel hardware. The natural stone tile flooring incorporates the burgundy color found elsewhere in the home.
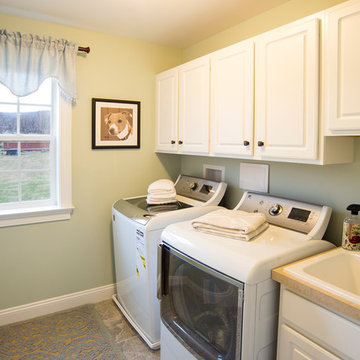
This is an example of a small traditional single-wall dedicated laundry room in Philadelphia with a drop-in sink, raised-panel cabinets, white cabinets, solid surface benchtops, green walls, slate floors, a side-by-side washer and dryer and beige benchtop.
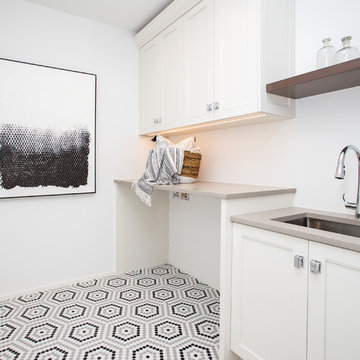
Design ideas for a mid-sized country single-wall dedicated laundry room in Denver with a drop-in sink, shaker cabinets, white cabinets, white walls, ceramic floors, a side-by-side washer and dryer, multi-coloured floor and beige benchtop.
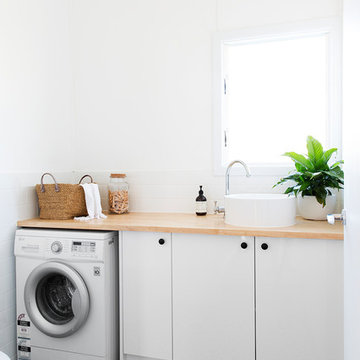
Louise Roche - The Design Villa - @villastyling
Beach style single-wall dedicated laundry room in Gold Coast - Tweed with flat-panel cabinets, white cabinets, wood benchtops, white walls, multi-coloured floor and beige benchtop.
Beach style single-wall dedicated laundry room in Gold Coast - Tweed with flat-panel cabinets, white cabinets, wood benchtops, white walls, multi-coloured floor and beige benchtop.
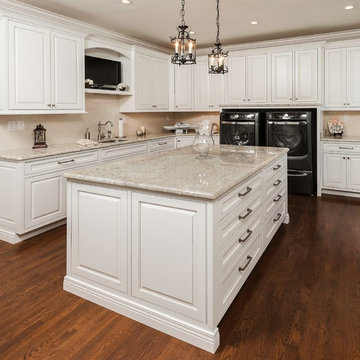
Photo of a traditional l-shaped utility room in Other with an undermount sink, raised-panel cabinets, white cabinets, beige walls, dark hardwood floors, a side-by-side washer and dryer and beige benchtop.
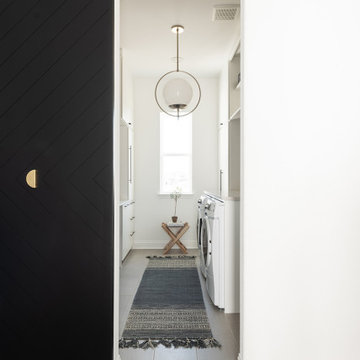
Photo of a large modern galley dedicated laundry room in Dallas with a farmhouse sink, white cabinets, white walls, light hardwood floors and beige benchtop.
Laundry Room Design Ideas with White Cabinets and Beige Benchtop
7