Laundry Room Design Ideas with White Cabinets and Brown Walls
Refine by:
Budget
Sort by:Popular Today
61 - 80 of 137 photos
Item 1 of 3
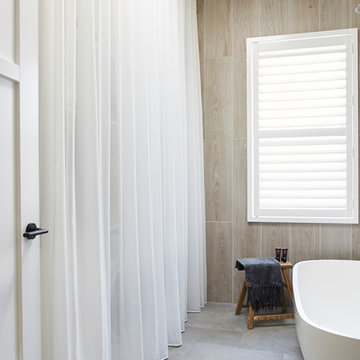
The Barefoot Bay Cottage is the first-holiday house to be designed and built for boutique accommodation business, Barefoot Escapes (www.barefootescapes.com.au). Working with many of The Designory’s favourite brands, it has been designed with an overriding luxe Australian coastal style synonymous with Sydney based team. The newly renovated three bedroom cottage is a north facing home which has been designed to capture the sun and the cooling summer breeze. Inside, the home is light-filled, open plan and imbues instant calm with a luxe palette of coastal and hinterland tones. The contemporary styling includes layering of earthy, tribal and natural textures throughout providing a sense of cohesiveness and instant tranquillity allowing guests to prioritise rest and rejuvenation.
Images captured by Jessie Prince
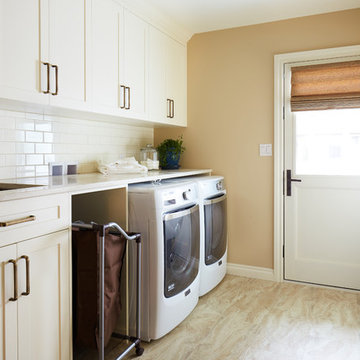
Ryan Patrick Kelly Photographs
Design ideas for an expansive transitional single-wall utility room in Edmonton with an undermount sink, shaker cabinets, white cabinets, marble benchtops, brown walls, a side-by-side washer and dryer, beige floor and beige benchtop.
Design ideas for an expansive transitional single-wall utility room in Edmonton with an undermount sink, shaker cabinets, white cabinets, marble benchtops, brown walls, a side-by-side washer and dryer, beige floor and beige benchtop.
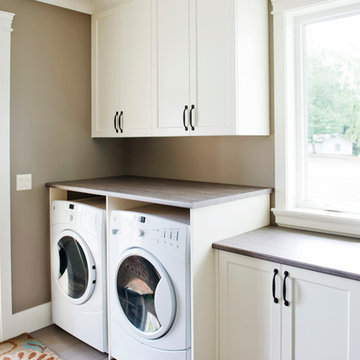
Continuing with the sophisticated tropical vibe is the brightly lit laundry room. The countertops are laminate covetop in ‘Smoked Sugar Cane’ Arborite. There is ample storage in this room, making it much easier to keep things neat, tidy and organized for laundry day. The cabinets are MDF painted ‘silver lining’, shaker doors with ‘rustic black’ handles and cup pulls.
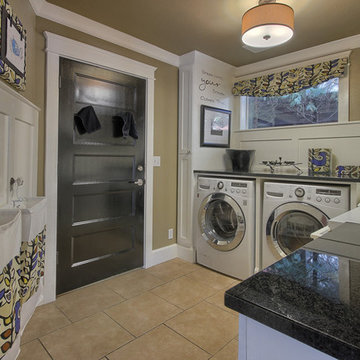
Bob Blandy, Medallion Services
Inspiration for a mid-sized eclectic l-shaped utility room in Other with recessed-panel cabinets, white cabinets, granite benchtops, brown walls, porcelain floors and a side-by-side washer and dryer.
Inspiration for a mid-sized eclectic l-shaped utility room in Other with recessed-panel cabinets, white cabinets, granite benchtops, brown walls, porcelain floors and a side-by-side washer and dryer.
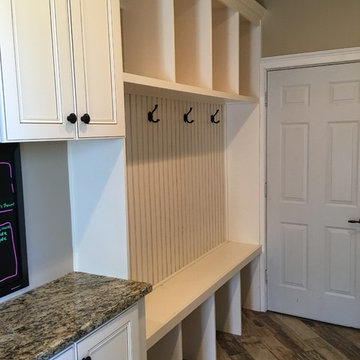
Photo of a large traditional galley utility room in Atlanta with an undermount sink, recessed-panel cabinets, white cabinets, granite benchtops, brown walls and a side-by-side washer and dryer.
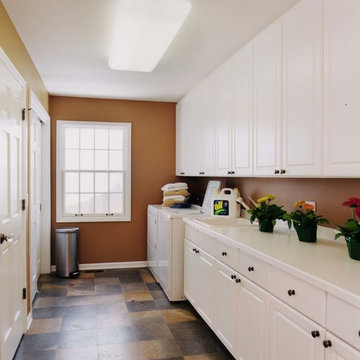
Design ideas for a mid-sized traditional single-wall utility room in Chicago with a drop-in sink, recessed-panel cabinets, white cabinets, solid surface benchtops, slate floors, a side-by-side washer and dryer and brown walls.
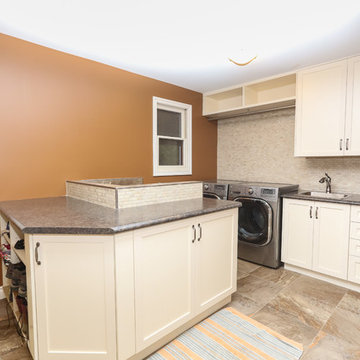
Existing bathroom renovated and expanded into the hallway area to build a combined laundry/mudroom. Electrical and plumbing moved to accommodate new washer and dryer, as well as a doggy shower.
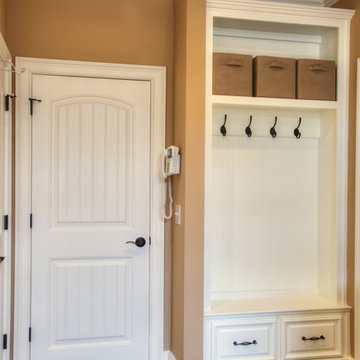
Todd Douglas Photography
Design ideas for a traditional galley utility room in Other with raised-panel cabinets, white cabinets, granite benchtops, a side-by-side washer and dryer, an undermount sink, brown walls and porcelain floors.
Design ideas for a traditional galley utility room in Other with raised-panel cabinets, white cabinets, granite benchtops, a side-by-side washer and dryer, an undermount sink, brown walls and porcelain floors.
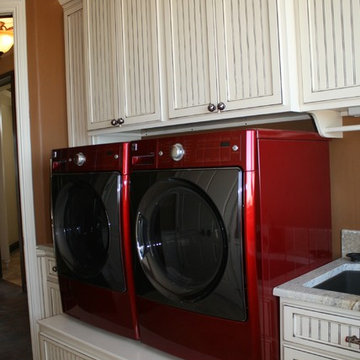
Inspiration for a mid-sized transitional l-shaped dedicated laundry room in Houston with an undermount sink, beaded inset cabinets, white cabinets, marble benchtops, brown walls, ceramic floors and a side-by-side washer and dryer.
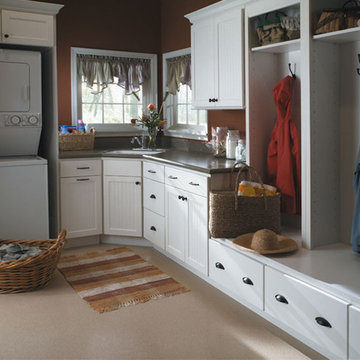
Showplace Wood Cabinets, Showplace Wood Products Cabinetry, White Cabinets
Design ideas for a large transitional l-shaped utility room in San Diego with an undermount sink, shaker cabinets, white cabinets, solid surface benchtops, brown walls, a side-by-side washer and dryer and beige floor.
Design ideas for a large transitional l-shaped utility room in San Diego with an undermount sink, shaker cabinets, white cabinets, solid surface benchtops, brown walls, a side-by-side washer and dryer and beige floor.
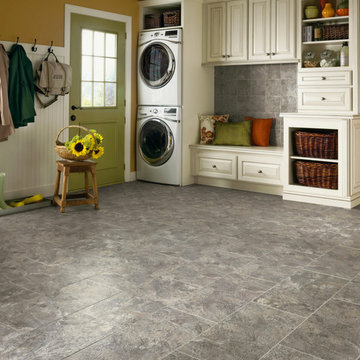
Photo of a mid-sized country single-wall utility room in Orange County with raised-panel cabinets, white cabinets, wood benchtops, porcelain floors, a stacked washer and dryer, grey floor and brown walls.
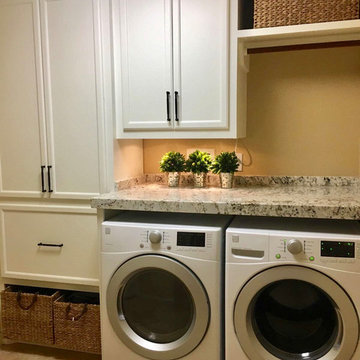
Design ideas for a mid-sized country single-wall dedicated laundry room in Houston with raised-panel cabinets, white cabinets, granite benchtops, brown walls, travertine floors, a side-by-side washer and dryer, brown floor and multi-coloured benchtop.
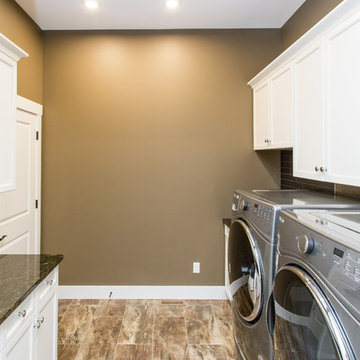
Ian Hennes Photography
Design ideas for a mid-sized country galley dedicated laundry room in Calgary with an undermount sink, shaker cabinets, white cabinets, granite benchtops, brown walls, ceramic floors, a side-by-side washer and dryer, brown floor and green benchtop.
Design ideas for a mid-sized country galley dedicated laundry room in Calgary with an undermount sink, shaker cabinets, white cabinets, granite benchtops, brown walls, ceramic floors, a side-by-side washer and dryer, brown floor and green benchtop.
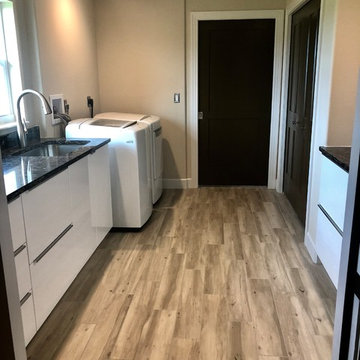
Laundry room
Inspiration for a modern galley laundry room in Orlando with an undermount sink, flat-panel cabinets, white cabinets, quartzite benchtops, brown walls, porcelain floors, a side-by-side washer and dryer, brown floor and brown benchtop.
Inspiration for a modern galley laundry room in Orlando with an undermount sink, flat-panel cabinets, white cabinets, quartzite benchtops, brown walls, porcelain floors, a side-by-side washer and dryer, brown floor and brown benchtop.
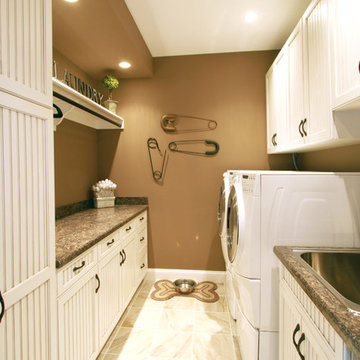
Design ideas for a mid-sized transitional galley utility room in Philadelphia with white cabinets, granite benchtops, brown walls, a side-by-side washer and dryer, recessed-panel cabinets and a drop-in sink.
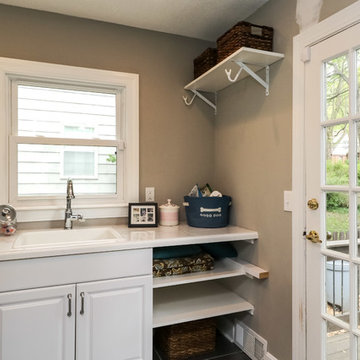
E.S. Photography
Photo of a small transitional l-shaped dedicated laundry room in Kansas City with a drop-in sink, raised-panel cabinets, white cabinets, quartz benchtops, brown walls, a stacked washer and dryer and white benchtop.
Photo of a small transitional l-shaped dedicated laundry room in Kansas City with a drop-in sink, raised-panel cabinets, white cabinets, quartz benchtops, brown walls, a stacked washer and dryer and white benchtop.
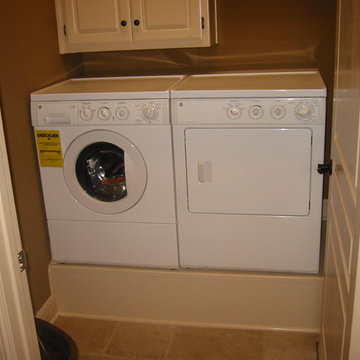
Elevated Washer and Dryer
Design ideas for a mid-sized traditional single-wall laundry cupboard in Dallas with an undermount sink, shaker cabinets, white cabinets, brown walls, travertine floors, a side-by-side washer and dryer and beige floor.
Design ideas for a mid-sized traditional single-wall laundry cupboard in Dallas with an undermount sink, shaker cabinets, white cabinets, brown walls, travertine floors, a side-by-side washer and dryer and beige floor.
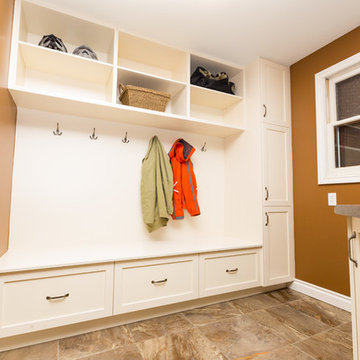
Existing bathroom renovated and expanded into the hallway area to build a combined laundry/mudroom. Electrical and plumbing moved to accommodate new washer and dryer, as well as a doggy shower.
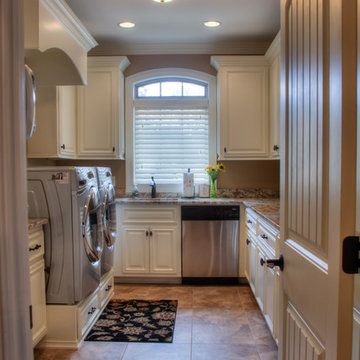
Todd Douglas Photography
Photo of a traditional u-shaped utility room in Other with raised-panel cabinets, white cabinets, granite benchtops, a side-by-side washer and dryer, an undermount sink, brown walls and porcelain floors.
Photo of a traditional u-shaped utility room in Other with raised-panel cabinets, white cabinets, granite benchtops, a side-by-side washer and dryer, an undermount sink, brown walls and porcelain floors.
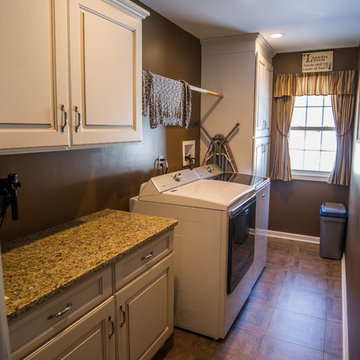
Complete and Finished Laundry Room
Mid-sized traditional single-wall utility room in New York with raised-panel cabinets, white cabinets, quartz benchtops, brown walls, vinyl floors and a side-by-side washer and dryer.
Mid-sized traditional single-wall utility room in New York with raised-panel cabinets, white cabinets, quartz benchtops, brown walls, vinyl floors and a side-by-side washer and dryer.
Laundry Room Design Ideas with White Cabinets and Brown Walls
4