Laundry Room Design Ideas with White Cabinets and Brown Walls
Refine by:
Budget
Sort by:Popular Today
101 - 120 of 137 photos
Item 1 of 3
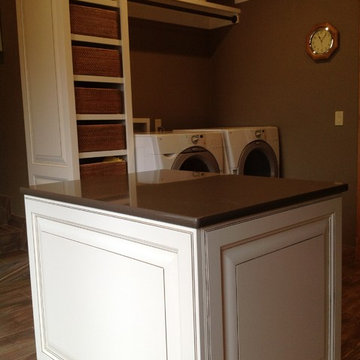
Inspiration for a mid-sized transitional single-wall dedicated laundry room in Boise with raised-panel cabinets, white cabinets, brown walls, porcelain floors and a side-by-side washer and dryer.
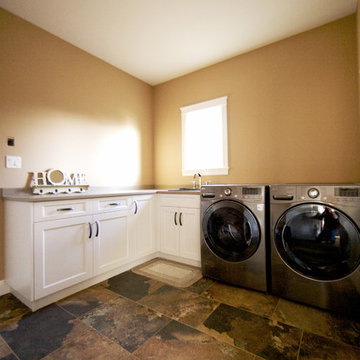
This laundry room features white custom cabinetry, side-by-side washer and dryer units, and beautifully tiled flooring bringing the colors of the room together.
Photo by: Brice Ferre
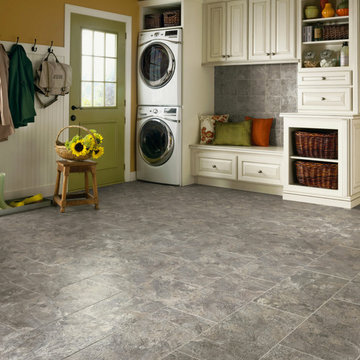
Inspiration for a large transitional single-wall utility room in Orange County with raised-panel cabinets, white cabinets, brown walls, a stacked washer and dryer, ceramic floors and grey floor.
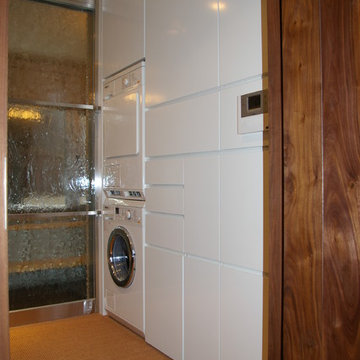
Mid-sized single-wall dedicated laundry room in Other with flat-panel cabinets, white cabinets, brown walls and a stacked washer and dryer.
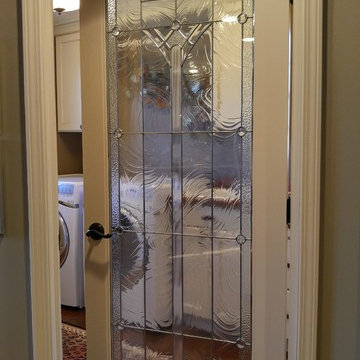
Photo of a country single-wall dedicated laundry room in New York with a drop-in sink, recessed-panel cabinets, white cabinets, laminate benchtops, brown walls, medium hardwood floors and a side-by-side washer and dryer.
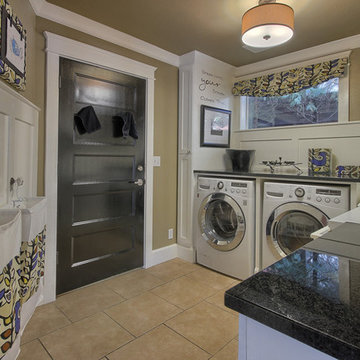
Bob Blandy, Medallion Services
Photo of a mid-sized transitional l-shaped utility room in Other with shaker cabinets, white cabinets, granite benchtops, brown walls, porcelain floors and a side-by-side washer and dryer.
Photo of a mid-sized transitional l-shaped utility room in Other with shaker cabinets, white cabinets, granite benchtops, brown walls, porcelain floors and a side-by-side washer and dryer.
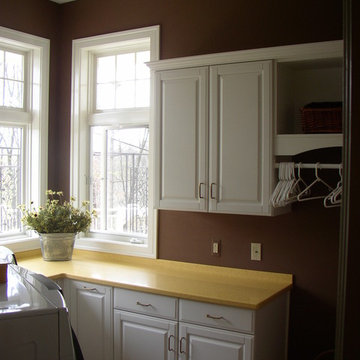
Design ideas for a mid-sized traditional galley utility room in Grand Rapids with raised-panel cabinets, white cabinets, laminate benchtops, brown walls, a side-by-side washer and dryer and an undermount sink.
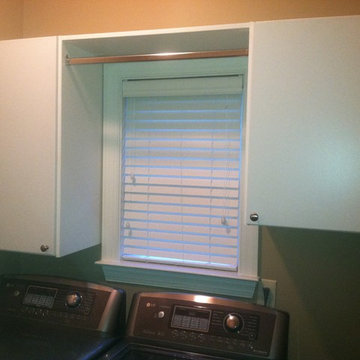
Small contemporary dedicated laundry room in Birmingham with flat-panel cabinets, white cabinets, brown walls and a side-by-side washer and dryer.
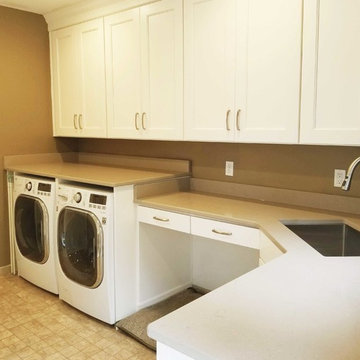
Photo of a mid-sized laundry room in Cincinnati with an undermount sink, white cabinets, quartz benchtops, brown walls, a side-by-side washer and dryer and brown benchtop.
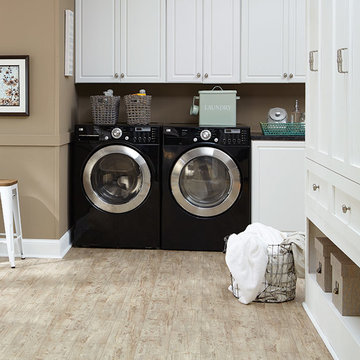
This is an example of a traditional l-shaped utility room in Providence with raised-panel cabinets, white cabinets, wood benchtops, brown walls and a side-by-side washer and dryer.
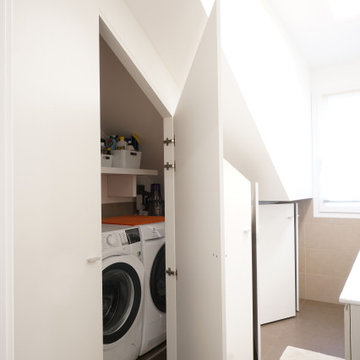
This is an example of a mid-sized modern single-wall utility room in Other with an integrated sink, flat-panel cabinets, white cabinets, solid surface benchtops, brown walls, porcelain floors, a side-by-side washer and dryer, brown floor and white benchtop.
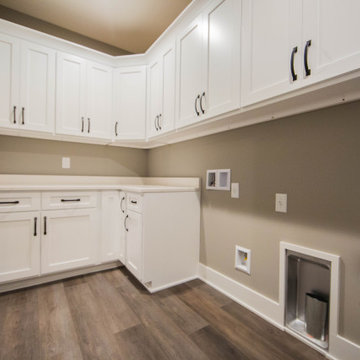
In the main living quarters a large dedicated laundry with lots of storage is designed with a family in mind.
Photo of a mid-sized transitional l-shaped dedicated laundry room in Indianapolis with recessed-panel cabinets, white cabinets, quartz benchtops, brown walls, laminate floors, a side-by-side washer and dryer, brown floor and beige benchtop.
Photo of a mid-sized transitional l-shaped dedicated laundry room in Indianapolis with recessed-panel cabinets, white cabinets, quartz benchtops, brown walls, laminate floors, a side-by-side washer and dryer, brown floor and beige benchtop.
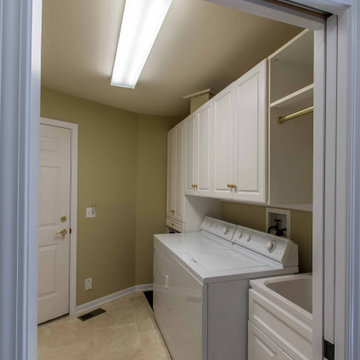
Design ideas for a mid-sized traditional single-wall utility room in Chicago with a drop-in sink, beaded inset cabinets, white cabinets, quartzite benchtops, brown walls, ceramic floors, a side-by-side washer and dryer, beige floor, white benchtop, wallpaper and wallpaper.
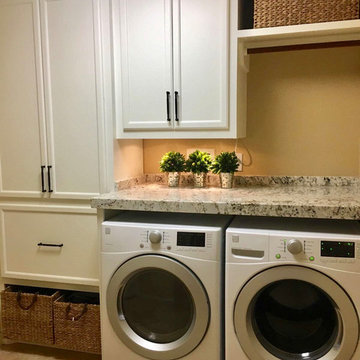
Design ideas for a mid-sized country single-wall dedicated laundry room in Houston with raised-panel cabinets, white cabinets, granite benchtops, brown walls, travertine floors, a side-by-side washer and dryer, brown floor and multi-coloured benchtop.
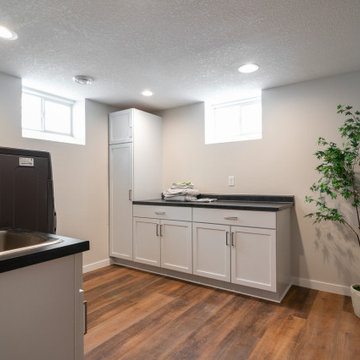
Only a few minutes from the project to the left (Another Minnetonka Finished Basement) this space was just as cluttered, dark, and under utilized.
Done in tandem with Landmark Remodeling, this space had a specific aesthetic: to be warm, with stained cabinetry, gas fireplace, and wet bar.
They also have a musically inclined son who needed a place for his drums and piano. We had amble space to accomodate everything they wanted.
We decided to move the existing laundry to another location, which allowed for a true bar space and two-fold, a dedicated laundry room with folding counter and utility closets.
The existing bathroom was one of the scariest we've seen, but we knew we could save it.
Overall the space was a huge transformation!
Photographer- Height Advantages
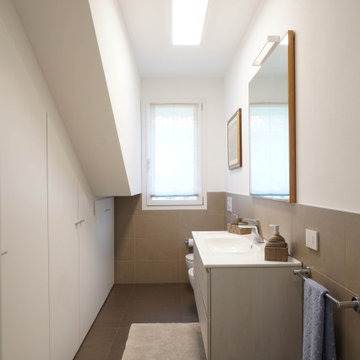
Photo of a mid-sized modern single-wall utility room in Other with an integrated sink, flat-panel cabinets, white cabinets, solid surface benchtops, brown walls, porcelain floors, a side-by-side washer and dryer, brown floor and white benchtop.
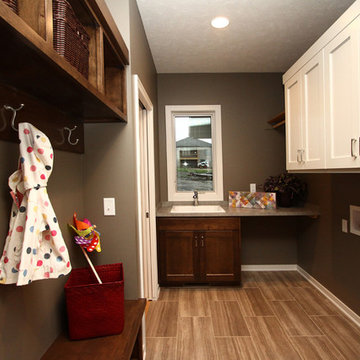
Design ideas for a modern utility room in Other with a single-bowl sink, shaker cabinets, white cabinets, brown walls, ceramic floors and a side-by-side washer and dryer.
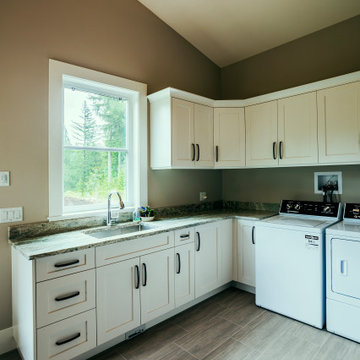
Photo by Brice Ferre.
Mission Grand - CHBA FV 2021 Finalist Best Custom Home
Inspiration for a large country l-shaped utility room in Vancouver with an undermount sink, shaker cabinets, white cabinets, quartz benchtops, brown walls, porcelain floors, a side-by-side washer and dryer, multi-coloured floor, multi-coloured benchtop and vaulted.
Inspiration for a large country l-shaped utility room in Vancouver with an undermount sink, shaker cabinets, white cabinets, quartz benchtops, brown walls, porcelain floors, a side-by-side washer and dryer, multi-coloured floor, multi-coloured benchtop and vaulted.
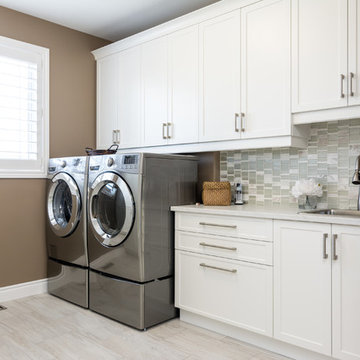
Transitional single-wall dedicated laundry room in Toronto with a single-bowl sink, flat-panel cabinets, white cabinets, quartz benchtops, brown walls, laminate floors and beige floor.
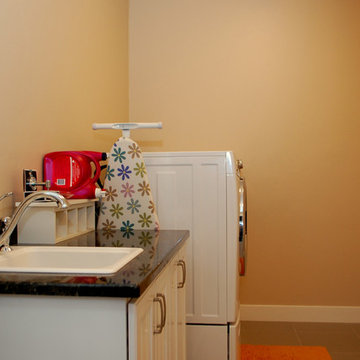
Mid-sized traditional single-wall dedicated laundry room in Salt Lake City with a drop-in sink, recessed-panel cabinets, white cabinets, quartz benchtops, brown walls, ceramic floors, a side-by-side washer and dryer, brown floor and black benchtop.
Laundry Room Design Ideas with White Cabinets and Brown Walls
6