Laundry Room Design Ideas with White Cabinets and Multi-Coloured Floor
Refine by:
Budget
Sort by:Popular Today
101 - 120 of 994 photos
Item 1 of 3
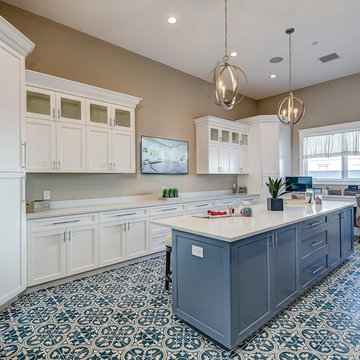
This laundry room comes with its' own entertainment center.
Photo of an expansive transitional u-shaped utility room in Phoenix with shaker cabinets, white cabinets, quartz benchtops, brown walls, ceramic floors, a side-by-side washer and dryer, multi-coloured floor and beige benchtop.
Photo of an expansive transitional u-shaped utility room in Phoenix with shaker cabinets, white cabinets, quartz benchtops, brown walls, ceramic floors, a side-by-side washer and dryer, multi-coloured floor and beige benchtop.
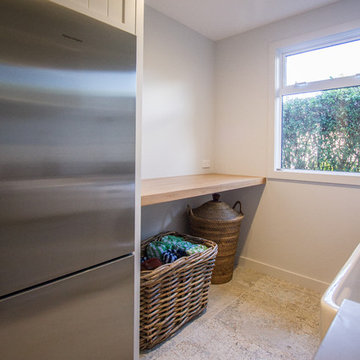
Compact laundry / scullery to complement small kitchen. Lovely use of timber and recessed paneled doors
Photo of a small traditional galley utility room in Napier-Hastings with a farmhouse sink, recessed-panel cabinets, white cabinets, quartz benchtops, white walls, ceramic floors, a side-by-side washer and dryer, multi-coloured floor and grey benchtop.
Photo of a small traditional galley utility room in Napier-Hastings with a farmhouse sink, recessed-panel cabinets, white cabinets, quartz benchtops, white walls, ceramic floors, a side-by-side washer and dryer, multi-coloured floor and grey benchtop.
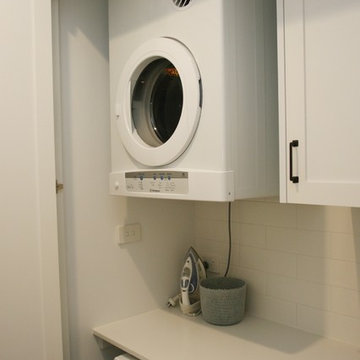
This is an example of a mid-sized traditional single-wall utility room in Sydney with an undermount sink, shaker cabinets, white cabinets, solid surface benchtops, white walls, ceramic floors, an integrated washer and dryer, multi-coloured floor and white benchtop.

True to the home's form, everything in the laundry room is oriented to take advantage of the view outdoors. The reclaimed brick floors seen in the pantry and soapstone countertops from the kitchen are repeated here alongside workhorse features like an apron-front sink, individual pullout baskets for each persons laundry, and plenty of hanging, drying, and storage space. A custom-built table on casters can be used for folding clothes and also rolled out to the adjoining porch when entertaining. A vertical shiplap accent wall and café curtains bring flair to the workspace.
................................................................................................................................................................................................................
.......................................................................................................
Design Resources:
CONTRACTOR Parkinson Building Group INTERIOR DESIGN Mona Thompson , Providence Design ACCESSORIES, BEDDING, FURNITURE, LIGHTING, MIRRORS AND WALLPAPER Providence Design APPLIANCES Metro Appliances & More ART Providence Design and Tanya Sweetin CABINETRY Duke Custom Cabinetry COUNTERTOPS Triton Stone Group OUTDOOR FURNISHINGS Antique Brick PAINT Benjamin Moore and Sherwin Williams PAINTING (DECORATIVE) Phinality Design RUGS Hadidi Rug Gallery and ProSource of Little Rock TILE ProSource of Little Rock WINDOWS Lumber One Home Center WINDOW COVERINGS Mountjoy’s Custom Draperies PHOTOGRAPHY Rett Peek
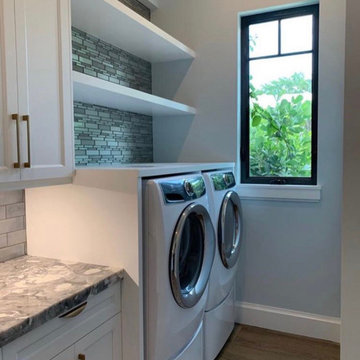
Inspiration for a mid-sized modern galley utility room in Other with a drop-in sink, white cabinets, marble benchtops, grey splashback, grey walls, painted wood floors, a side-by-side washer and dryer, multi-coloured floor and multi-coloured benchtop.
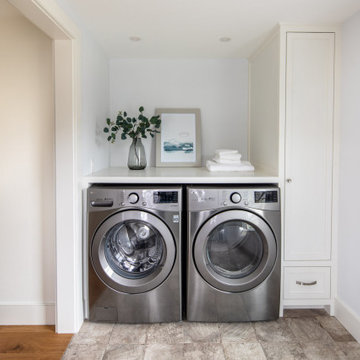
Inspiration for a small beach style single-wall dedicated laundry room in Boston with a side-by-side washer and dryer, blue walls, multi-coloured floor, white benchtop, recessed-panel cabinets, white cabinets, wood benchtops and ceramic floors.
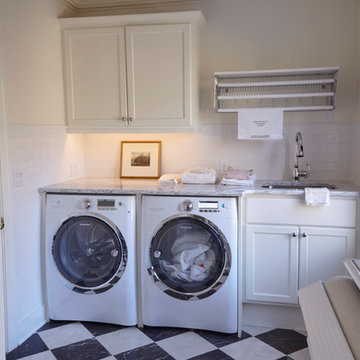
Mid-sized traditional single-wall dedicated laundry room in Bridgeport with an undermount sink, shaker cabinets, white cabinets, granite benchtops, white walls, a side-by-side washer and dryer, multi-coloured floor and grey benchtop.
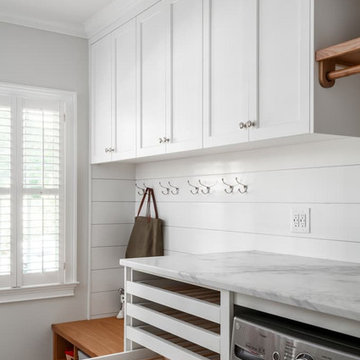
We redesigned this client’s laundry space so that it now functions as a Mudroom and Laundry. There is a place for everything including drying racks and charging station for this busy family. Now there are smiles when they walk in to this charming bright room because it has ample storage and space to work!
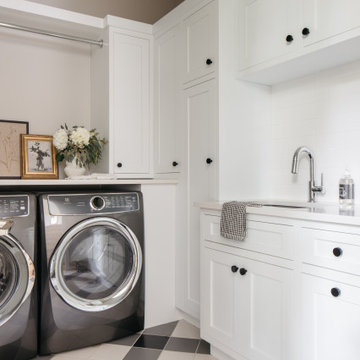
Inspiration for a transitional l-shaped laundry room in Chicago with an undermount sink, shaker cabinets, white cabinets, grey walls, a side-by-side washer and dryer, multi-coloured floor and white benchtop.
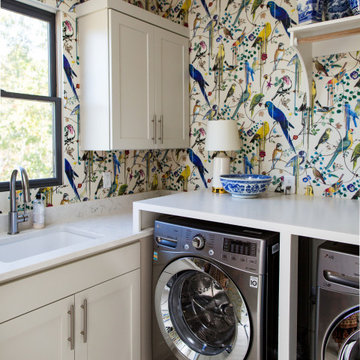
This is an example of a transitional l-shaped dedicated laundry room in Raleigh with an undermount sink, shaker cabinets, white cabinets, multi-coloured splashback, multi-coloured walls, a side-by-side washer and dryer, multi-coloured floor, white benchtop and wallpaper.
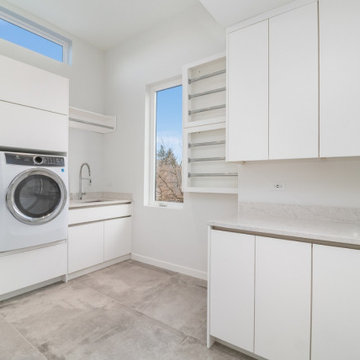
Spacious Laundry room with abundant storage, drop-down hanging bars, and built-in washer & dryer.
Photos: Reel Tour Media
Large contemporary dedicated laundry room in Chicago with an undermount sink, flat-panel cabinets, white cabinets, white walls, a side-by-side washer and dryer, multi-coloured floor, white benchtop and porcelain floors.
Large contemporary dedicated laundry room in Chicago with an undermount sink, flat-panel cabinets, white cabinets, white walls, a side-by-side washer and dryer, multi-coloured floor, white benchtop and porcelain floors.
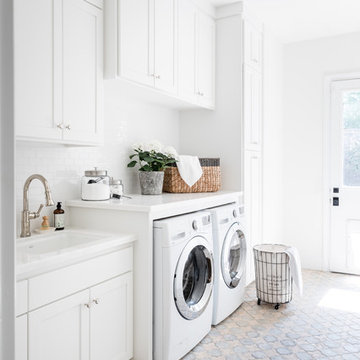
Photo of a transitional laundry room in Sacramento with an undermount sink, shaker cabinets, white cabinets, white walls, a side-by-side washer and dryer, multi-coloured floor and white benchtop.
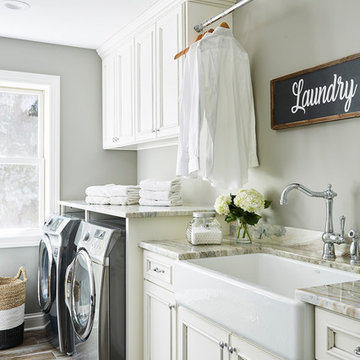
Part of the new addition was adding the laundry upstairs!
Design ideas for a large traditional single-wall dedicated laundry room in Minneapolis with a farmhouse sink, recessed-panel cabinets, white cabinets, granite benchtops, grey walls, ceramic floors, a side-by-side washer and dryer, multi-coloured floor and multi-coloured benchtop.
Design ideas for a large traditional single-wall dedicated laundry room in Minneapolis with a farmhouse sink, recessed-panel cabinets, white cabinets, granite benchtops, grey walls, ceramic floors, a side-by-side washer and dryer, multi-coloured floor and multi-coloured benchtop.
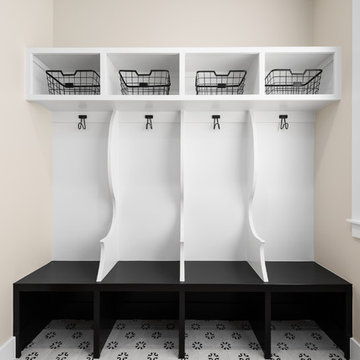
Caroline Merrill
Inspiration for a contemporary galley dedicated laundry room in Salt Lake City with open cabinets, white cabinets, beige walls, ceramic floors, a side-by-side washer and dryer and multi-coloured floor.
Inspiration for a contemporary galley dedicated laundry room in Salt Lake City with open cabinets, white cabinets, beige walls, ceramic floors, a side-by-side washer and dryer and multi-coloured floor.
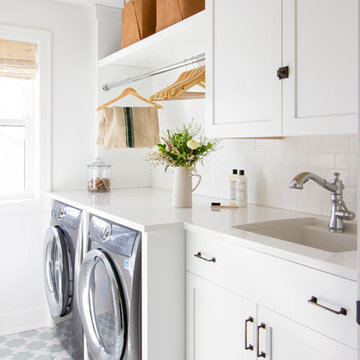
Design + Photos: Tiffany Weiss Designs
Photo of a mid-sized transitional single-wall dedicated laundry room in Minneapolis with white cabinets, quartz benchtops, white walls, ceramic floors, a side-by-side washer and dryer, multi-coloured floor, white benchtop, an undermount sink and shaker cabinets.
Photo of a mid-sized transitional single-wall dedicated laundry room in Minneapolis with white cabinets, quartz benchtops, white walls, ceramic floors, a side-by-side washer and dryer, multi-coloured floor, white benchtop, an undermount sink and shaker cabinets.
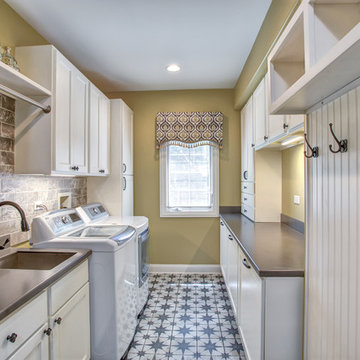
By taking extra space from the garage we were able to add an additional 7 custom cabinets. These were built specifically to help organize a busy family with three boys.
The 3 lower cabinets are 32x24" bins built to accommodate sporting gear. Upper cabinets and side pantry cabinet all built with a purpose in mind to make everyday life easier.
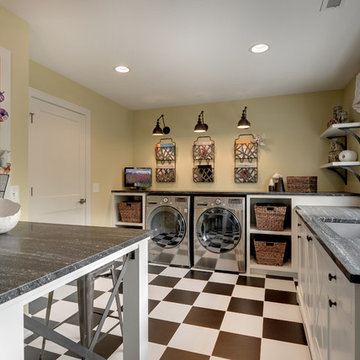
Photo of a traditional laundry room in Minneapolis with white cabinets, a side-by-side washer and dryer, multi-coloured floor and grey benchtop.
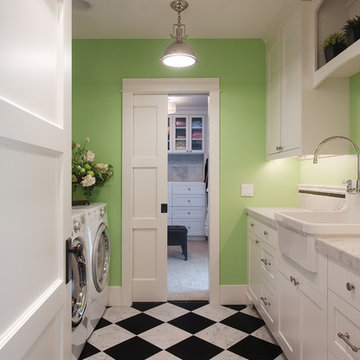
The Gambrel Roof Home is a dutch colonial design with inspiration from the East Coast. Designed from the ground up by our team - working closely with architect and builder, we created a classic American home with fantastic street appeal

Large beach style galley utility room in Miami with a farmhouse sink, shaker cabinets, white cabinets, quartz benchtops, white splashback, stone tile splashback, white walls, marble floors, a side-by-side washer and dryer, multi-coloured floor and white benchtop.
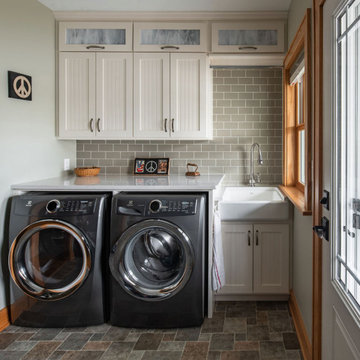
Photo of a mid-sized traditional single-wall dedicated laundry room in Columbus with a farmhouse sink, recessed-panel cabinets, white cabinets, quartz benchtops, green walls, vinyl floors, a side-by-side washer and dryer, multi-coloured floor and white benchtop.
Laundry Room Design Ideas with White Cabinets and Multi-Coloured Floor
6