Laundry Room Design Ideas with White Cabinets and Solid Surface Benchtops
Refine by:
Budget
Sort by:Popular Today
21 - 40 of 986 photos
Item 1 of 3
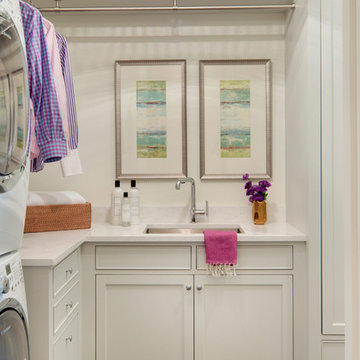
Spacecrafting Photography
Traditional l-shaped laundry room in Minneapolis with an undermount sink, white cabinets, solid surface benchtops, white walls, ceramic floors, a stacked washer and dryer and shaker cabinets.
Traditional l-shaped laundry room in Minneapolis with an undermount sink, white cabinets, solid surface benchtops, white walls, ceramic floors, a stacked washer and dryer and shaker cabinets.
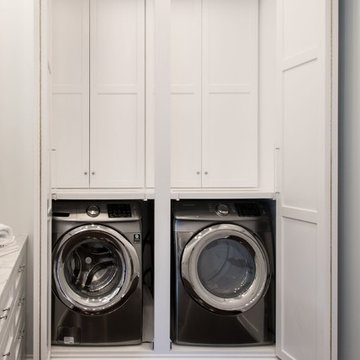
Mid-sized traditional l-shaped laundry room in St Louis with white cabinets, solid surface benchtops, white walls, dark hardwood floors, a side-by-side washer and dryer and shaker cabinets.
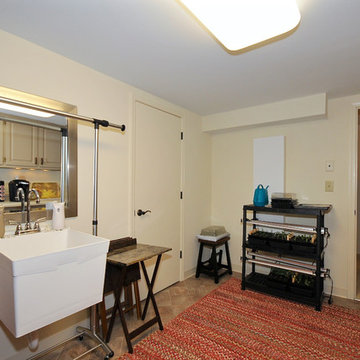
This is an example of a mid-sized arts and crafts galley utility room in Indianapolis with an utility sink, raised-panel cabinets, white cabinets, solid surface benchtops, beige walls, ceramic floors and a side-by-side washer and dryer.
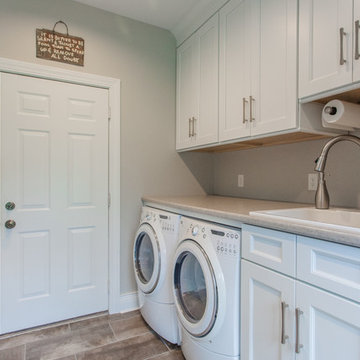
Photo of a mid-sized transitional galley utility room in Cincinnati with a drop-in sink, shaker cabinets, white cabinets, solid surface benchtops, grey walls, linoleum floors, a side-by-side washer and dryer, brown floor and multi-coloured benchtop.
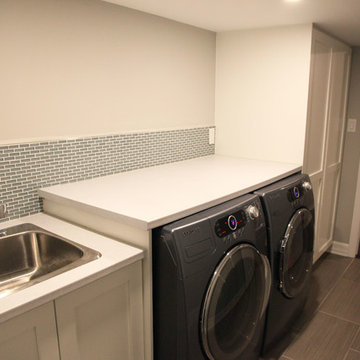
Photo of a mid-sized modern single-wall dedicated laundry room in Ottawa with grey walls, a drop-in sink, recessed-panel cabinets, white cabinets, solid surface benchtops, ceramic floors and a side-by-side washer and dryer.
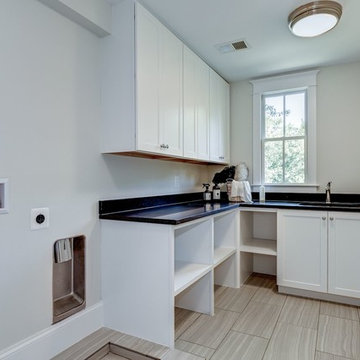
This is an example of a large contemporary l-shaped dedicated laundry room in DC Metro with a single-bowl sink, shaker cabinets, white cabinets, solid surface benchtops, white walls and ceramic floors.
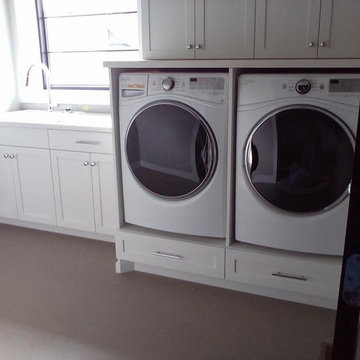
This is an example of a mid-sized traditional single-wall dedicated laundry room in Other with a drop-in sink, shaker cabinets, white cabinets, solid surface benchtops, beige walls and a side-by-side washer and dryer.
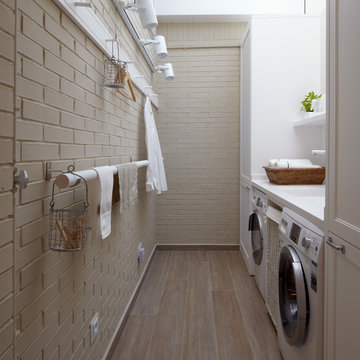
Small industrial galley dedicated laundry room in Barcelona with an integrated sink, recessed-panel cabinets, white cabinets, solid surface benchtops, beige walls, medium hardwood floors, a side-by-side washer and dryer, beige floor and beige benchtop.
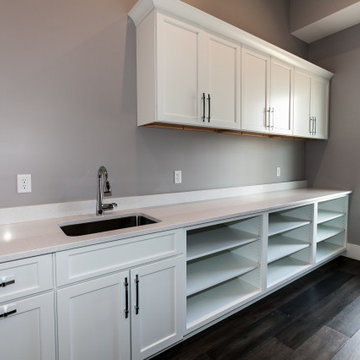
Custom white cabinetry, a small sink, and lots of cubbbies with storage complete this custom laundry room.
Inspiration for a mid-sized midcentury galley utility room in Salt Lake City with an undermount sink, shaker cabinets, white cabinets, solid surface benchtops, grey walls, dark hardwood floors, brown floor and white benchtop.
Inspiration for a mid-sized midcentury galley utility room in Salt Lake City with an undermount sink, shaker cabinets, white cabinets, solid surface benchtops, grey walls, dark hardwood floors, brown floor and white benchtop.
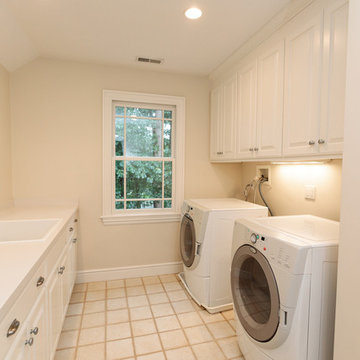
http://8pheasantrun.com
Welcome to this sought after North Wayland colonial located at the end of a cul-de-sac lined with beautiful trees. The front door opens to a grand foyer with gleaming hardwood floors throughout and attention to detail around every corner. The formal living room leads into the dining room which has access to the spectacular chef's kitchen. The large eat-in breakfast area has french doors overlooking the picturesque backyard. The open floor plan features a majestic family room with a cathedral ceiling and an impressive stone fireplace. The back staircase is architecturally handsome and conveniently located off of the kitchen and family room giving access to the bedrooms upstairs. The master bedroom is not to be missed with a stunning en suite master bath equipped with a double vanity sink, wine chiller and a large walk in closet. The additional spacious bedrooms all feature en-suite baths. The finished basement includes potential wine cellar, a large play room and an exercise room.
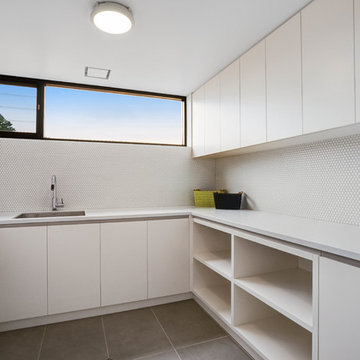
Clixar Images
This is an example of a mid-sized contemporary u-shaped dedicated laundry room in Central Coast with an undermount sink, flat-panel cabinets, white cabinets, solid surface benchtops and white benchtop.
This is an example of a mid-sized contemporary u-shaped dedicated laundry room in Central Coast with an undermount sink, flat-panel cabinets, white cabinets, solid surface benchtops and white benchtop.
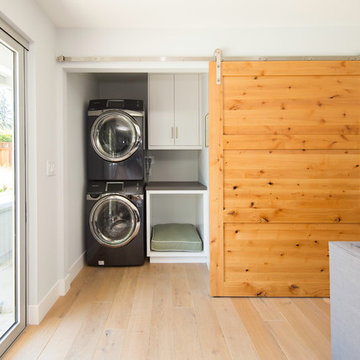
Mountain View laundry station
A barn door slides close when needed to hide the stacked washer/dryer and a cubby for the pet dog
Small transitional single-wall laundry cupboard in San Francisco with white cabinets, light hardwood floors, a stacked washer and dryer, flat-panel cabinets, solid surface benchtops and grey benchtop.
Small transitional single-wall laundry cupboard in San Francisco with white cabinets, light hardwood floors, a stacked washer and dryer, flat-panel cabinets, solid surface benchtops and grey benchtop.
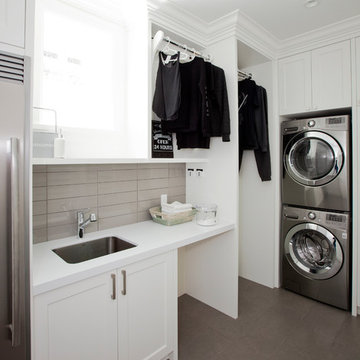
This is an example of a mid-sized transitional u-shaped dedicated laundry room in Vancouver with an undermount sink, recessed-panel cabinets, white cabinets, solid surface benchtops, white walls, porcelain floors, a stacked washer and dryer and brown floor.
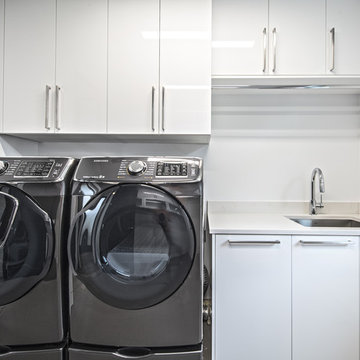
Photo of a mid-sized contemporary dedicated laundry room in Seattle with an undermount sink, flat-panel cabinets, white cabinets, solid surface benchtops, white walls and a side-by-side washer and dryer.
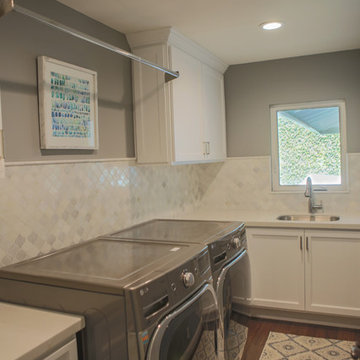
Mid-sized contemporary u-shaped dedicated laundry room in Orange County with an undermount sink, shaker cabinets, white cabinets, solid surface benchtops, grey walls, dark hardwood floors, a stacked washer and dryer and brown floor.
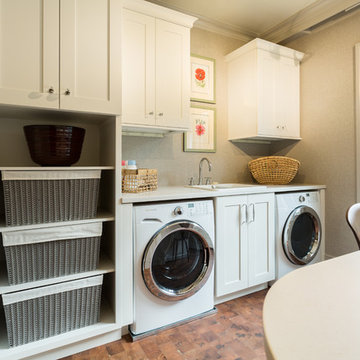
Geneva Cabinet Company, Lake Geneva, WI., A clever combination space that serves as the lady’s studio, laundry, and gardening workshop. The area features a work island, open shelving and cabinet storage with sink. A stainless steel counter and sink serve as a butlers pantry and potting area for gardening.
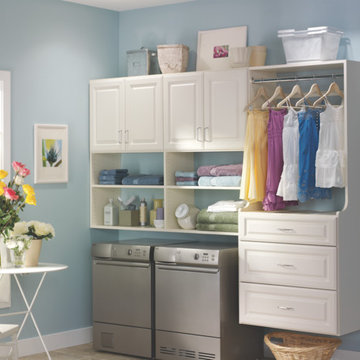
©ORG Home
Small transitional single-wall dedicated laundry room in Columbus with white cabinets, blue walls, a side-by-side washer and dryer, an undermount sink, solid surface benchtops, medium hardwood floors and raised-panel cabinets.
Small transitional single-wall dedicated laundry room in Columbus with white cabinets, blue walls, a side-by-side washer and dryer, an undermount sink, solid surface benchtops, medium hardwood floors and raised-panel cabinets.
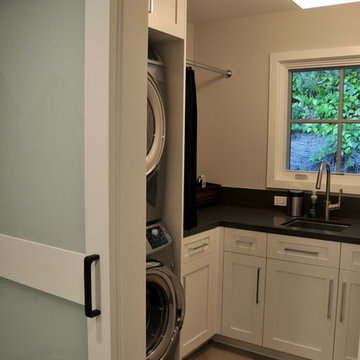
Cabinet Mfg.: Dura Supreme
Door Style: Craftsman Panel
Finish: Painted White
Design ideas for a mid-sized transitional u-shaped dedicated laundry room in San Francisco with an undermount sink, shaker cabinets, white cabinets, solid surface benchtops, grey walls, porcelain floors, a stacked washer and dryer and beige floor.
Design ideas for a mid-sized transitional u-shaped dedicated laundry room in San Francisco with an undermount sink, shaker cabinets, white cabinets, solid surface benchtops, grey walls, porcelain floors, a stacked washer and dryer and beige floor.
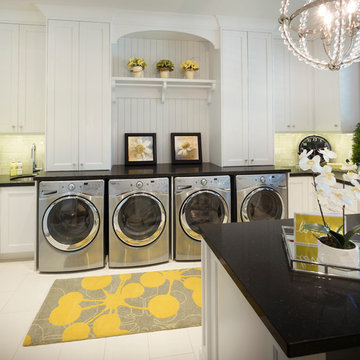
This home was custom designed by Joe Carrick Design.
Notably, many others worked on this home, including:
McEwan Custom Homes: Builder
Nicole Camp: Interior Design
Northland Design: Landscape Architecture
Photos courtesy of McEwan Custom Homes
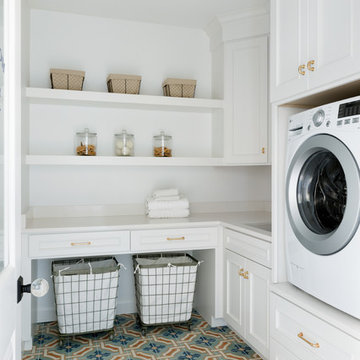
Inspiration for a large transitional l-shaped dedicated laundry room in Minneapolis with an undermount sink, white cabinets, solid surface benchtops, white walls, terra-cotta floors, a side-by-side washer and dryer, blue floor and white benchtop.
Laundry Room Design Ideas with White Cabinets and Solid Surface Benchtops
2