Laundry Room Design Ideas with White Cabinets and Subway Tile Splashback
Refine by:
Budget
Sort by:Popular Today
41 - 60 of 479 photos
Item 1 of 3

New Age Design
This is an example of a large transitional galley laundry room in Toronto with an undermount sink, recessed-panel cabinets, white cabinets, quartz benchtops, white splashback, subway tile splashback, marble floors, a stacked washer and dryer, brown floor and white benchtop.
This is an example of a large transitional galley laundry room in Toronto with an undermount sink, recessed-panel cabinets, white cabinets, quartz benchtops, white splashback, subway tile splashback, marble floors, a stacked washer and dryer, brown floor and white benchtop.
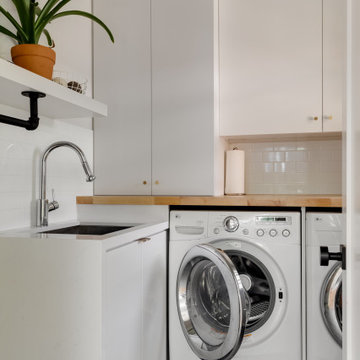
Inspiration for a small contemporary l-shaped dedicated laundry room in Los Angeles with an undermount sink, flat-panel cabinets, white cabinets, wood benchtops, white splashback, subway tile splashback, white walls, ceramic floors, a side-by-side washer and dryer, grey floor, vaulted and brown benchtop.

This long narrow laundry room is a feature packed work horse of a room. Dual entry points facilitate the delivery of groceries and easy access to a powder room from the back yard. A laundry sink with drying rack above provides an opportunity to hand wash and dry clothes as well as clean just caught crab. Side by side laundry machines are separated by a pull-out cabinet for laundry soap and more. Wall and tall cabinets provide space for a multitude of items. A boot bench allows occupants to hang up coats/backpacks as well as take shoes off at a convenient location. The wall opposite the laundry machines has additional coat hooks and seven feet of two level shoe cubbies.
The cheerful cement Spanish tile floor can inspire occupants to do household chores and is lovely sight to return home to each day.

Eudora Frameless Cabinetry in Alabaster. Decorative Hardware by Hardware Resources.
This is an example of a mid-sized country l-shaped dedicated laundry room in Other with a drop-in sink, shaker cabinets, white cabinets, soapstone benchtops, white splashback, subway tile splashback, white walls, slate floors, a side-by-side washer and dryer, black floor and black benchtop.
This is an example of a mid-sized country l-shaped dedicated laundry room in Other with a drop-in sink, shaker cabinets, white cabinets, soapstone benchtops, white splashback, subway tile splashback, white walls, slate floors, a side-by-side washer and dryer, black floor and black benchtop.
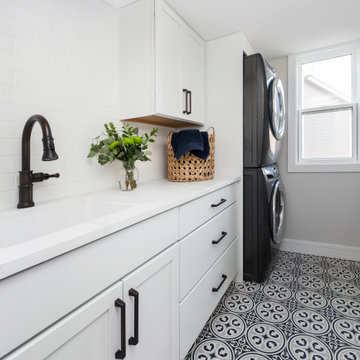
Small transitional single-wall dedicated laundry room in Denver with an undermount sink, recessed-panel cabinets, white cabinets, quartzite benchtops, white splashback, subway tile splashback, white walls, porcelain floors, a stacked washer and dryer, black floor and white benchtop.

A gorgeous combination of white painted and walnut veneered cabinetry provide ample storage in this vast laundry room.
Design ideas for an expansive modern utility room in Seattle with an undermount sink, flat-panel cabinets, white cabinets, quartzite benchtops, white splashback, subway tile splashback, brown walls, porcelain floors, a stacked washer and dryer, grey floor and white benchtop.
Design ideas for an expansive modern utility room in Seattle with an undermount sink, flat-panel cabinets, white cabinets, quartzite benchtops, white splashback, subway tile splashback, brown walls, porcelain floors, a stacked washer and dryer, grey floor and white benchtop.
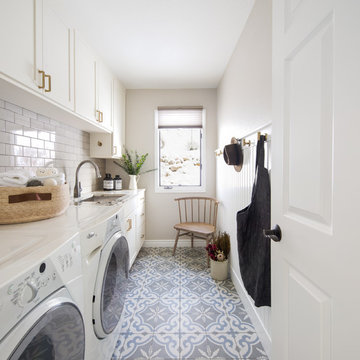
This was a fun kitchen transformation to work on and one that was mainly about new finishes and new cabinetry. We kept almost all the major appliances where they were. We added beadboard, beams and new white oak floors for character.
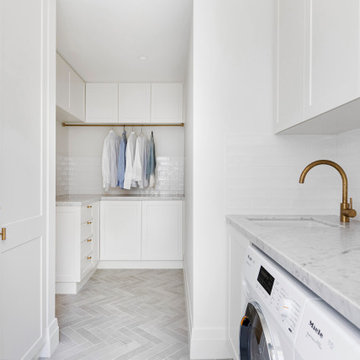
This is an example of a mid-sized beach style l-shaped dedicated laundry room in Sydney with a drop-in sink, shaker cabinets, white cabinets, marble benchtops, white splashback, subway tile splashback, white walls, ceramic floors, a side-by-side washer and dryer, grey floor and grey benchtop.
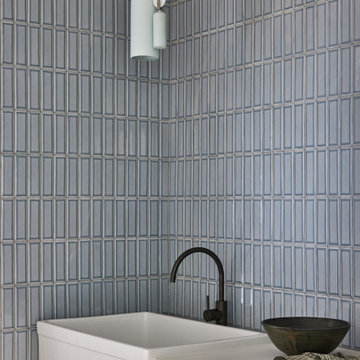
Inspiration for a mid-sized contemporary laundry room in Sydney with a farmhouse sink, white cabinets, subway tile splashback, blue walls and white benchtop.

Photo of a small transitional single-wall dedicated laundry room in Dallas with shaker cabinets, white cabinets, quartz benchtops, white splashback, subway tile splashback, white walls, porcelain floors, a side-by-side washer and dryer, grey floor and grey benchtop.

Combined Laundry and Craft Room
Photo of a large transitional u-shaped utility room in Seattle with shaker cabinets, white cabinets, quartz benchtops, white splashback, subway tile splashback, blue walls, porcelain floors, a side-by-side washer and dryer, black floor, white benchtop and wallpaper.
Photo of a large transitional u-shaped utility room in Seattle with shaker cabinets, white cabinets, quartz benchtops, white splashback, subway tile splashback, blue walls, porcelain floors, a side-by-side washer and dryer, black floor, white benchtop and wallpaper.
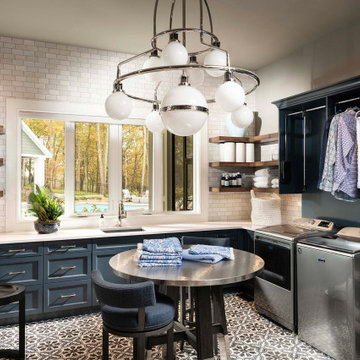
This is an example of an expansive traditional u-shaped dedicated laundry room in Other with an undermount sink, flat-panel cabinets, white cabinets, quartzite benchtops, white splashback, subway tile splashback, porcelain floors, blue floor, white benchtop and a side-by-side washer and dryer.
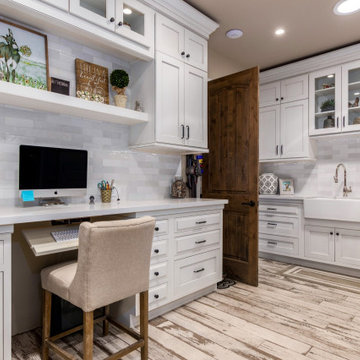
The laundry room & office feature bright white cabinetry, subway tile backsplash, a desk, and a farmhouse sink. We added tall cabinets to add storage, as well as drawers under the built-in washer & dryer. The glass uppers add interest and give our client room to add decorations!
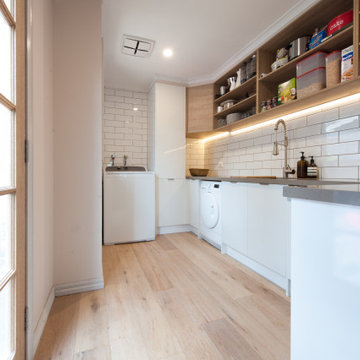
Multi purpose room with loads of storage for pantry items, laundry and mudroom to dump those dirty shoes at the end of the day.
Design ideas for a mid-sized scandinavian galley utility room in Melbourne with a double-bowl sink, open cabinets, white cabinets, solid surface benchtops, white splashback, subway tile splashback, white walls, light hardwood floors, an integrated washer and dryer and grey benchtop.
Design ideas for a mid-sized scandinavian galley utility room in Melbourne with a double-bowl sink, open cabinets, white cabinets, solid surface benchtops, white splashback, subway tile splashback, white walls, light hardwood floors, an integrated washer and dryer and grey benchtop.

Inspiration for a small modern single-wall dedicated laundry room in Calgary with a farmhouse sink, recessed-panel cabinets, white cabinets, quartz benchtops, white splashback, subway tile splashback, grey walls, porcelain floors, a side-by-side washer and dryer, grey floor and grey benchtop.
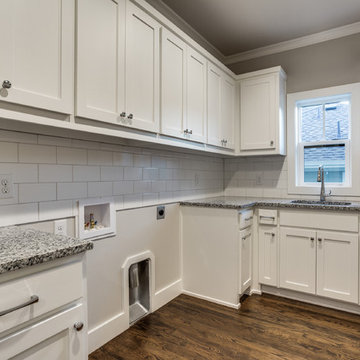
Shoot 2 Sell
This is an example of a mid-sized country l-shaped utility room in Dallas with shaker cabinets, white cabinets, subway tile splashback, an undermount sink, granite benchtops, grey walls, dark hardwood floors and a side-by-side washer and dryer.
This is an example of a mid-sized country l-shaped utility room in Dallas with shaker cabinets, white cabinets, subway tile splashback, an undermount sink, granite benchtops, grey walls, dark hardwood floors and a side-by-side washer and dryer.
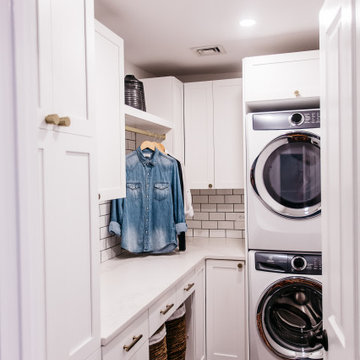
This full house of a family of six called for a room designated just for laundry.
This is an example of a small midcentury l-shaped dedicated laundry room in Philadelphia with shaker cabinets, white cabinets, quartz benchtops, white splashback, subway tile splashback, white walls, porcelain floors, a stacked washer and dryer, black floor and white benchtop.
This is an example of a small midcentury l-shaped dedicated laundry room in Philadelphia with shaker cabinets, white cabinets, quartz benchtops, white splashback, subway tile splashback, white walls, porcelain floors, a stacked washer and dryer, black floor and white benchtop.

Design ideas for a traditional single-wall dedicated laundry room in Brisbane with a single-bowl sink, shaker cabinets, white cabinets, laminate benchtops, green splashback, subway tile splashback, white walls, concrete floors, a side-by-side washer and dryer and white benchtop.
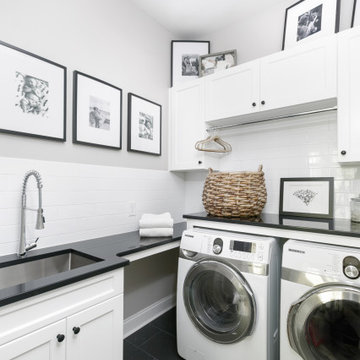
Photo of a country l-shaped laundry room in Charleston with an undermount sink, shaker cabinets, white cabinets, white splashback, subway tile splashback, grey walls, a side-by-side washer and dryer, black floor and black benchtop.

This is an example of a small contemporary single-wall dedicated laundry room in Denver with a drop-in sink, shaker cabinets, white cabinets, wood benchtops, white splashback, subway tile splashback, grey walls, porcelain floors, a side-by-side washer and dryer, grey floor and brown benchtop.
Laundry Room Design Ideas with White Cabinets and Subway Tile Splashback
3