Laundry Room Design Ideas with White Cabinets and Travertine Floors
Refine by:
Budget
Sort by:Popular Today
81 - 100 of 272 photos
Item 1 of 3
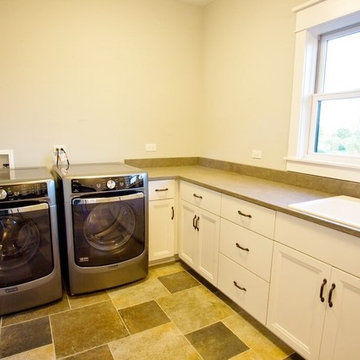
Laundry room
Photo by Steve Groth
This is an example of a large arts and crafts l-shaped dedicated laundry room in Chicago with a drop-in sink, shaker cabinets, white cabinets, granite benchtops, white walls, travertine floors and a side-by-side washer and dryer.
This is an example of a large arts and crafts l-shaped dedicated laundry room in Chicago with a drop-in sink, shaker cabinets, white cabinets, granite benchtops, white walls, travertine floors and a side-by-side washer and dryer.
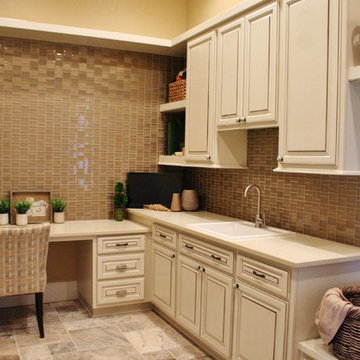
2013 Award Winner
This is an example of a traditional u-shaped utility room in Seattle with a drop-in sink, raised-panel cabinets, white cabinets, quartzite benchtops, beige walls, travertine floors, a stacked washer and dryer, beige floor and beige benchtop.
This is an example of a traditional u-shaped utility room in Seattle with a drop-in sink, raised-panel cabinets, white cabinets, quartzite benchtops, beige walls, travertine floors, a stacked washer and dryer, beige floor and beige benchtop.
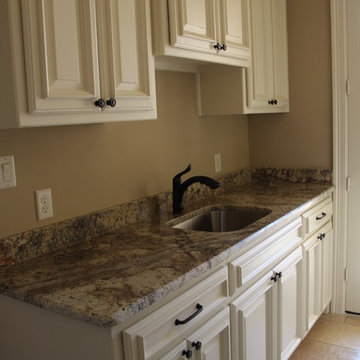
This is an example of a mid-sized mediterranean laundry room in Dallas with a single-bowl sink, raised-panel cabinets, white cabinets, granite benchtops, beige walls, travertine floors and a side-by-side washer and dryer.
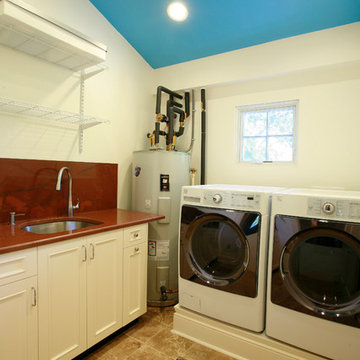
We converted a former walk-in closet into a laundry room. The original home was built in the early 1920s. The laundry room was outside in the detached 1920's dark and dank garage. The new space is about eight feet square. In the corner is an 80 gallon tank specifically designed to receive water heated via a roof-mounted solar panel. The tank has inputs for the loop to the solar panel, plus a cold water inlet and hot water outlet. It also has an inlet at the bottom for a circulating pump that quickly distributes hot water to the bathrooms and kitchen so we don't waste water waiting for hot water to arrive. We have the circulating pump on a timer so it runs in the morning, at midday and in the evening for about a half an hour each time. It has a manual on switch if we need to use hot water at other times. I built an 8" high wood platform so the front loading washer and dryer are at a comfortable height for loading and unloading while leaving the tops low enough to use for staging laundry. We installed a waterproofing system under the floor and a floor drain both for easy clean-up and in case a water line ever breaks. The granite is a very unusual color that we selected for our master bathroom (listed as a separate project). We had enough in the slab to do the bathroom and the laundry room counters and back-splashes. The end cabinet pulls out for easy access to detergent and dryer sheets. The sink is a ten inch deep drop-in that doubles as a dog-wash station for our small dogs.
Frank Baptie Photography
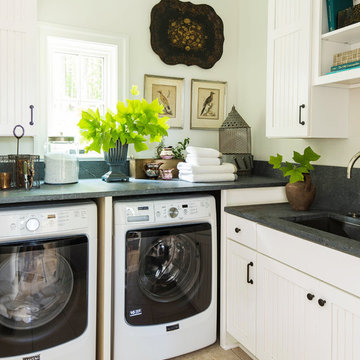
Photo of a mid-sized traditional l-shaped dedicated laundry room in Orlando with an undermount sink, recessed-panel cabinets, white cabinets, granite benchtops, beige walls, travertine floors, a side-by-side washer and dryer, beige floor and grey benchtop.
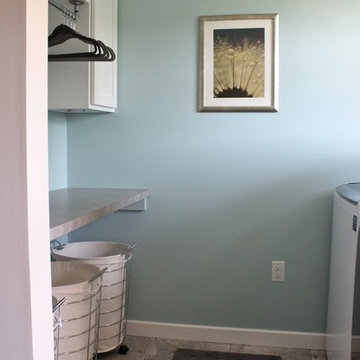
After going through the tragedy of losing their home to a fire, Cherie Miller of CDH Designs and her family were having a difficult time finding a home they liked on a large enough lot. They found a builder that would work with their needs and incredibly small budget, even allowing them to do much of the work themselves. Cherie not only designed the entire home from the ground up, but she and her husband also acted as Project Managers. They custom designed everything from the layout of the interior - including the laundry room, kitchen and bathrooms; to the exterior. There's nothing in this home that wasn't specified by them.
CDH Designs
15 East 4th St
Emporium, PA 15834
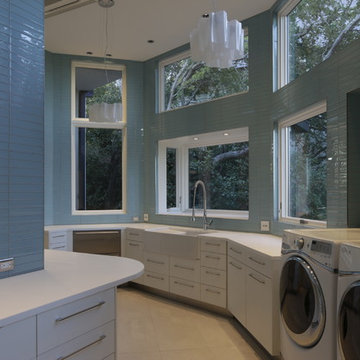
Photo of a large u-shaped dedicated laundry room in Dallas with a farmhouse sink, flat-panel cabinets, white cabinets, solid surface benchtops, blue walls, travertine floors and a side-by-side washer and dryer.
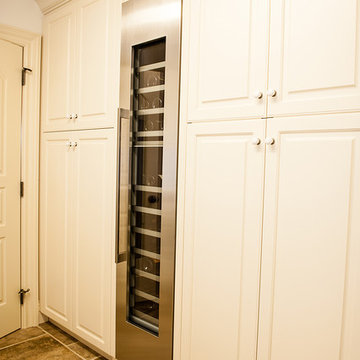
This is an example of a mid-sized traditional galley utility room in Miami with a single-bowl sink, raised-panel cabinets, white cabinets, white walls, travertine floors, a side-by-side washer and dryer and beige floor.
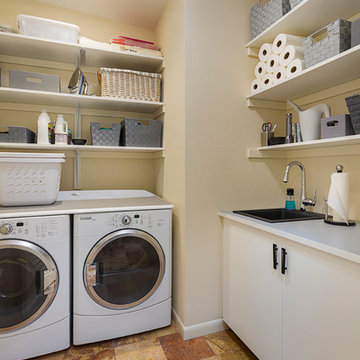
Baskets on the open shelves help to keep things in place and organized. Simple Ikea base cabinets house the sink plumbing and a large tub for recycling.
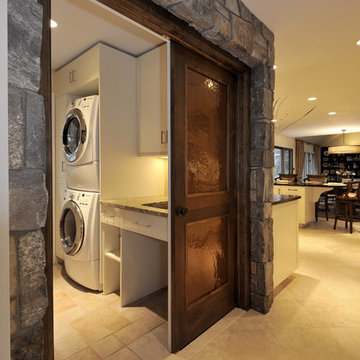
Inspiration for a mid-sized transitional single-wall dedicated laundry room in New York with an undermount sink, shaker cabinets, white cabinets, granite benchtops, beige walls, travertine floors and a stacked washer and dryer.
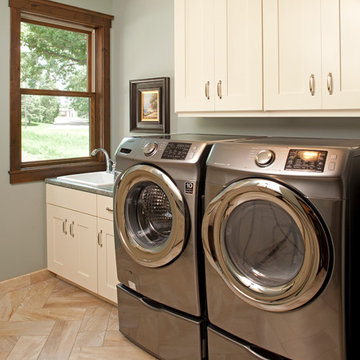
Landmark Photography
Photo of a mid-sized traditional single-wall dedicated laundry room in Minneapolis with a drop-in sink, shaker cabinets, white cabinets, granite benchtops, travertine floors, a side-by-side washer and dryer, beige floor and grey walls.
Photo of a mid-sized traditional single-wall dedicated laundry room in Minneapolis with a drop-in sink, shaker cabinets, white cabinets, granite benchtops, travertine floors, a side-by-side washer and dryer, beige floor and grey walls.
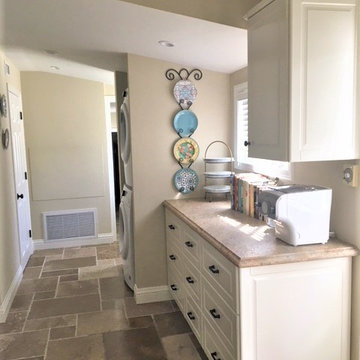
The laundry room is the hub of this renovation, with traffic converging from the kitchen, family room, exterior door, the two bedroom guest suite, and guest bath. We allowed a spacious area to accommodate this, plus laundry tasks, a pantry, and future wheelchair maneuverability.
The client keeps her large collection of vintage china, crystal, and serving pieces for entertaining in the convenient white IKEA cabinetry drawers. We tucked the stacked washer and dryer into an alcove so it is not viewed from the family room or kitchen. The leather finish granite countertop looks like marble and provides folding and display space. The Versailles pattern travertine floor was matched to the existing from the adjacent kitchen.
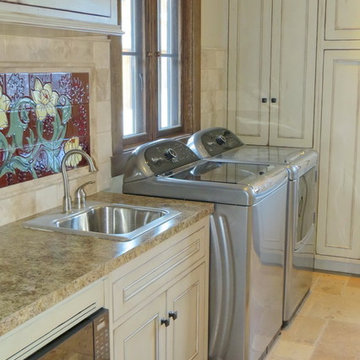
Inspiration for a country l-shaped utility room in Other with recessed-panel cabinets, white cabinets, granite benchtops, travertine floors, a side-by-side washer and dryer and a drop-in sink.
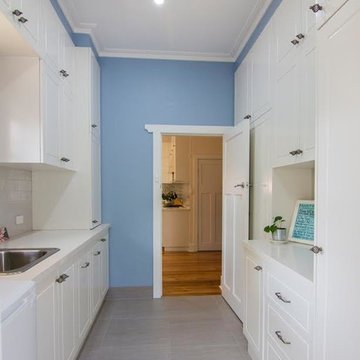
Inspiration for a mid-sized transitional galley dedicated laundry room in Melbourne with a single-bowl sink, shaker cabinets, white cabinets, granite benchtops, blue walls, travertine floors and beige floor.
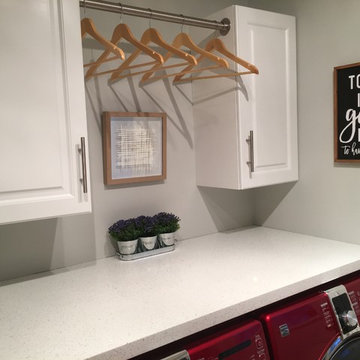
Small transitional galley laundry room in Toronto with a single-bowl sink, raised-panel cabinets, white cabinets, quartz benchtops, grey walls, travertine floors, a side-by-side washer and dryer and beige floor.
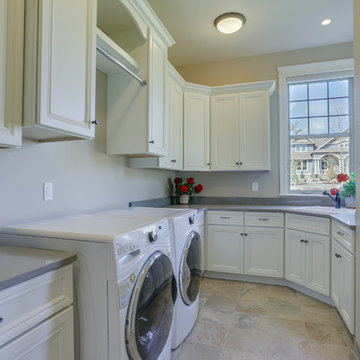
Photo of a large arts and crafts u-shaped dedicated laundry room in Portland with a drop-in sink, recessed-panel cabinets, white cabinets, laminate benchtops, beige walls, travertine floors, a side-by-side washer and dryer and grey benchtop.
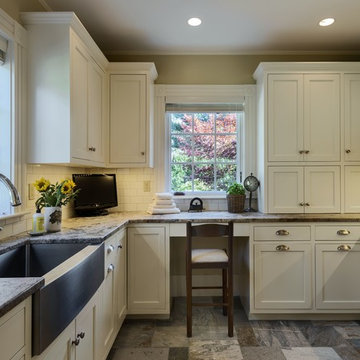
This traditional-style laundry room uses cool neutral colors in the walls and floor to promote a clean, simple aesthetic. The cabinets are white, Shaker-style recessed panel doors with stainless steel cup drawer pulls and cabinet knobs. They provide a traditional contrast to the industrial stainless steel Farmhouse sink.
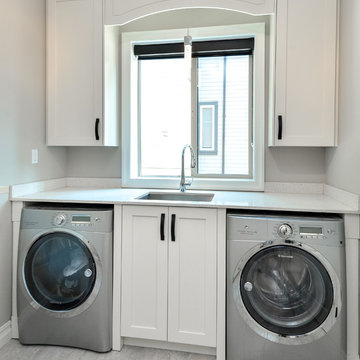
Custom-made white laundry room with shaker style maple cabinets. Washer and dryer are side by side. |
Atlas Custom Cabinets: |
Address: 14722 64th Avenue, Unit 6
Surrey, British Columbia V3S 1X7 Canada |
Office: (604) 594-1199 |
Website: http://www.atlascabinets.ca/
(Vancouver, B.C.)
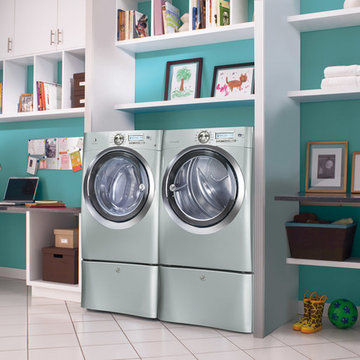
Electrolux appliances are developed in close collaboration with professional chefs and can be found in many Michelin-star restaurants across Europe and North America. Our laundry products are also trusted by the world finest hotels and healthcare facilities, where clean is paramount.

Small single-wall utility room in Sydney with a drop-in sink, shaker cabinets, white cabinets, quartz benchtops, beige splashback, porcelain splashback, white walls, travertine floors, a concealed washer and dryer, beige floor and white benchtop.
Laundry Room Design Ideas with White Cabinets and Travertine Floors
5