All Backsplash Materials Laundry Room Design Ideas with White Splashback
Refine by:
Budget
Sort by:Popular Today
41 - 60 of 2,728 photos
Item 1 of 3

Large contemporary galley utility room in New York with an undermount sink, flat-panel cabinets, grey cabinets, quartzite benchtops, white splashback, subway tile splashback, white walls, porcelain floors, a side-by-side washer and dryer, beige floor and white benchtop.

Large beach style galley utility room in Miami with a farmhouse sink, shaker cabinets, white cabinets, quartz benchtops, white splashback, stone tile splashback, white walls, marble floors, a side-by-side washer and dryer, multi-coloured floor and white benchtop.

This is an example of an expansive country laundry room in Charleston with shaker cabinets, dark wood cabinets, wood benchtops, white splashback, subway tile splashback, white walls, porcelain floors, a side-by-side washer and dryer, black floor and white benchtop.
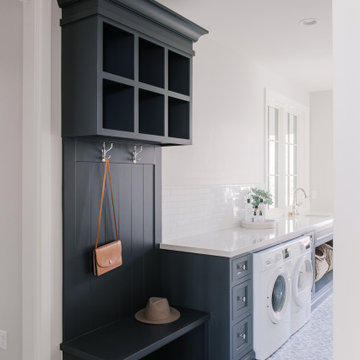
Traditional meets modern in this charming two story tudor home. A spacious floor plan with an emphasis on natural light allows for incredible views from inside the home.

This is an example of a small traditional galley utility room in Chicago with shaker cabinets, white cabinets, white splashback, timber splashback, white walls, light hardwood floors, brown floor, wallpaper, wallpaper, a stacked washer and dryer, a single-bowl sink, quartz benchtops and grey benchtop.
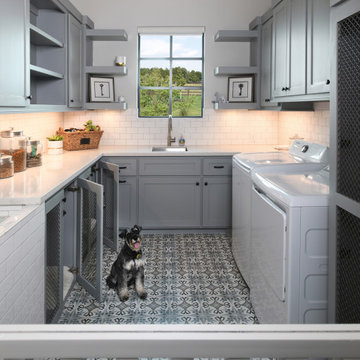
Dog friendly laundry room, sliding pocket door to keep pets safe, raised dog washing sink,
This is an example of a mid-sized transitional u-shaped dedicated laundry room in Houston with an utility sink, shaker cabinets, grey cabinets, white splashback, subway tile splashback, white walls, porcelain floors, a side-by-side washer and dryer, multi-coloured floor and white benchtop.
This is an example of a mid-sized transitional u-shaped dedicated laundry room in Houston with an utility sink, shaker cabinets, grey cabinets, white splashback, subway tile splashback, white walls, porcelain floors, a side-by-side washer and dryer, multi-coloured floor and white benchtop.
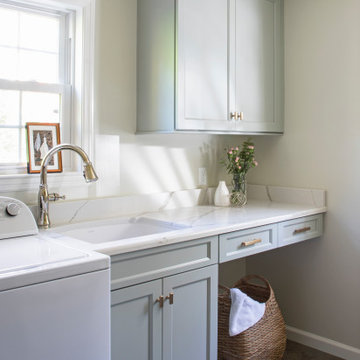
Photo of a traditional utility room in Philadelphia with an undermount sink, shaker cabinets, grey cabinets, quartz benchtops, white splashback, engineered quartz splashback, grey walls, ceramic floors, a side-by-side washer and dryer and white benchtop.
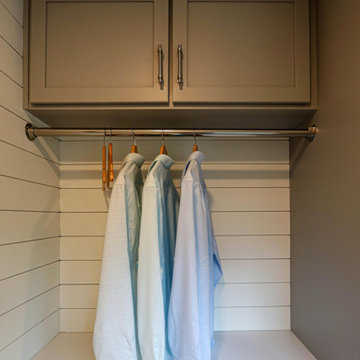
In this laundry room, Medallion Silverline cabinetry in Lancaster door painted in Macchiato was installed. A Kitty Pass door was installed on the base cabinet to hide the family cat’s litterbox. A rod was installed for hanging clothes. The countertop is Eternia Finley quartz in the satin finish.
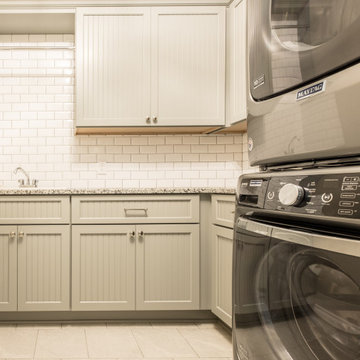
This is an example of a mid-sized country l-shaped dedicated laundry room in Detroit with a drop-in sink, granite benchtops, white splashback, subway tile splashback, beige walls, a stacked washer and dryer and beige benchtop.
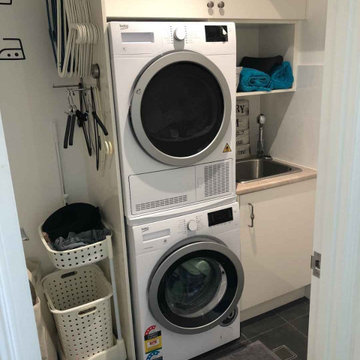
Design ideas for a small single-wall dedicated laundry room in Brisbane with a single-bowl sink, white cabinets, laminate benchtops, white splashback, porcelain splashback, white walls, porcelain floors, a stacked washer and dryer, grey floor and beige benchtop.
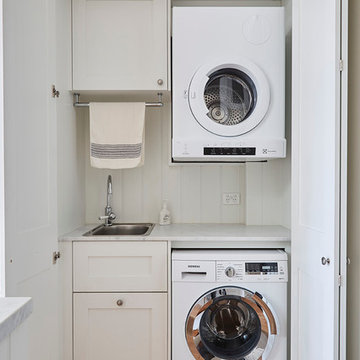
Sue Stubbs
Inspiration for a mid-sized country laundry cupboard in Melbourne with shaker cabinets, white cabinets, marble benchtops, white splashback, porcelain splashback, a drop-in sink, white walls and medium hardwood floors.
Inspiration for a mid-sized country laundry cupboard in Melbourne with shaker cabinets, white cabinets, marble benchtops, white splashback, porcelain splashback, a drop-in sink, white walls and medium hardwood floors.

Mid-sized single-wall dedicated laundry room in Perth with an undermount sink, beaded inset cabinets, white cabinets, quartzite benchtops, white splashback, marble splashback, white walls, light hardwood floors, a side-by-side washer and dryer, white benchtop and brick walls.
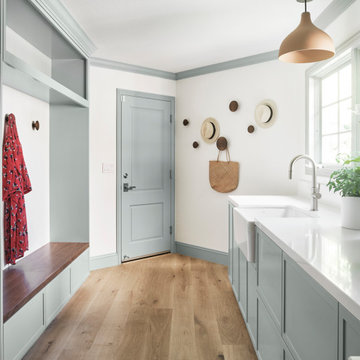
This is an example of a large transitional galley utility room in San Francisco with a farmhouse sink, shaker cabinets, grey cabinets, quartz benchtops, white splashback, engineered quartz splashback, white walls, light hardwood floors, a side-by-side washer and dryer and white benchtop.
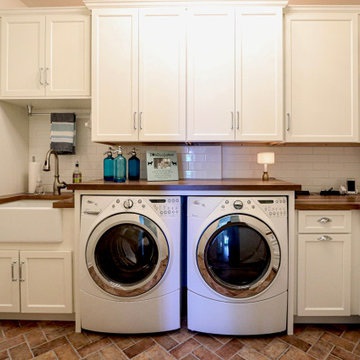
We updated this laundry room by installing Medallion Silverline Jackson Flat Panel cabinets in white icing color. The countertops are a custom Natural Black Walnut wood top with a Mockett charging station and a Porter single basin farmhouse sink and Moen Arbor high arc faucet. The backsplash is Ice White Wow Subway Tile. The floor is Durango Tumbled tile.
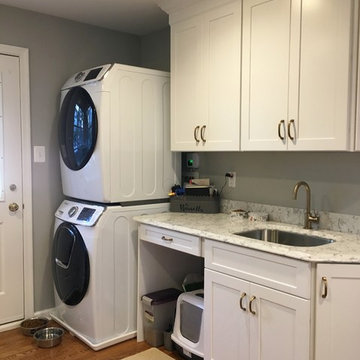
The laundry cabinets have a designated spot for the dog and cat food as well as litter box.
Design ideas for a large traditional l-shaped laundry room in Philadelphia with an undermount sink, shaker cabinets, quartz benchtops, white splashback, ceramic splashback, medium hardwood floors and brown floor.
Design ideas for a large traditional l-shaped laundry room in Philadelphia with an undermount sink, shaker cabinets, quartz benchtops, white splashback, ceramic splashback, medium hardwood floors and brown floor.

This stunning renovation of the kitchen, bathroom, and laundry room remodel that exudes warmth, style, and individuality. The kitchen boasts a rich tapestry of warm colors, infusing the space with a cozy and inviting ambiance. Meanwhile, the bathroom showcases exquisite terrazzo tiles, offering a mosaic of texture and elegance, creating a spa-like retreat. As you step into the laundry room, be greeted by captivating olive green cabinets, harmonizing functionality with a chic, earthy allure. Each space in this remodel reflects a unique story, blending warm hues, terrazzo intricacies, and the charm of olive green, redefining the essence of contemporary living in a personalized and inviting setting.

Photo of an expansive traditional l-shaped dedicated laundry room in Minneapolis with a drop-in sink, recessed-panel cabinets, grey cabinets, marble benchtops, white splashback, subway tile splashback, white walls, ceramic floors, a stacked washer and dryer, multi-coloured floor and multi-coloured benchtop.

As multifunctional living becomes a necessity, the bootility has emerged as a sought-after feature in the home. Understandably, not all homes have the capacity for a separate utility and boot room. However, with clever planning and tactful design, even the smallest spaces can house a thoughtful combination of the two.

Large beach style u-shaped utility room in Dallas with an undermount sink, shaker cabinets, white cabinets, quartz benchtops, white splashback, ceramic splashback, white walls, porcelain floors, a side-by-side washer and dryer, black floor and black benchtop.

Sunny, upper-level laundry room features:
Beautiful Interceramic Union Square glazed ceramic tile floor, in Hudson.
Painted shaker style custom cabinets by Ayr Cabinet Company includes a natural wood top, pull-out ironing board, towel bar and loads of storage.
Two huge fold down drying racks.
Thomas O'Brien Katie Conical Pendant by Visual Comfort & Co.
Kohler Iron/Tones™ undermount porcelain sink in Sea Salt.
Newport Brass Fairfield bridge faucet in flat black.
Artistic Tile Melange matte white, ceramic field tile backsplash.
Tons of right-height folding space.
General contracting by Martin Bros. Contracting, Inc.; Architecture by Helman Sechrist Architecture; Home Design by Maple & White Design; Photography by Marie Kinney Photography. Images are the property of Martin Bros. Contracting, Inc. and may not be used without written permission.
All Backsplash Materials Laundry Room Design Ideas with White Splashback
3