Laundry Room Design Ideas with White Walls and Black Floor
Refine by:
Budget
Sort by:Popular Today
141 - 160 of 483 photos
Item 1 of 3
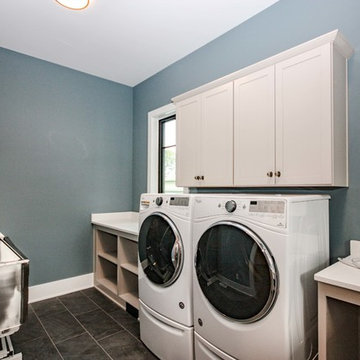
There is a lot of storage space throughout the room. The white large washer and dryer even lends a modern taste to the room.
Photos By: Thomas Graham

This new home was built on an old lot in Dallas, TX in the Preston Hollow neighborhood. The new home is a little over 5,600 sq.ft. and features an expansive great room and a professional chef’s kitchen. This 100% brick exterior home was built with full-foam encapsulation for maximum energy performance. There is an immaculate courtyard enclosed by a 9' brick wall keeping their spool (spa/pool) private. Electric infrared radiant patio heaters and patio fans and of course a fireplace keep the courtyard comfortable no matter what time of year. A custom king and a half bed was built with steps at the end of the bed, making it easy for their dog Roxy, to get up on the bed. There are electrical outlets in the back of the bathroom drawers and a TV mounted on the wall behind the tub for convenience. The bathroom also has a steam shower with a digital thermostatic valve. The kitchen has two of everything, as it should, being a commercial chef's kitchen! The stainless vent hood, flanked by floating wooden shelves, draws your eyes to the center of this immaculate kitchen full of Bluestar Commercial appliances. There is also a wall oven with a warming drawer, a brick pizza oven, and an indoor churrasco grill. There are two refrigerators, one on either end of the expansive kitchen wall, making everything convenient. There are two islands; one with casual dining bar stools, as well as a built-in dining table and another for prepping food. At the top of the stairs is a good size landing for storage and family photos. There are two bedrooms, each with its own bathroom, as well as a movie room. What makes this home so special is the Casita! It has its own entrance off the common breezeway to the main house and courtyard. There is a full kitchen, a living area, an ADA compliant full bath, and a comfortable king bedroom. It’s perfect for friends staying the weekend or in-laws staying for a month.

Design ideas for a large country galley utility room in Phoenix with a farmhouse sink, recessed-panel cabinets, white cabinets, marble benchtops, grey splashback, marble splashback, white walls, ceramic floors, a stacked washer and dryer, black floor, white benchtop and planked wall panelling.
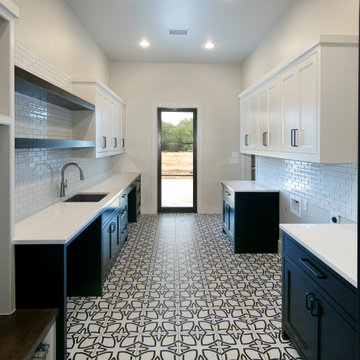
This is an example of a large transitional galley dedicated laundry room in Dallas with an undermount sink, shaker cabinets, black cabinets, quartz benchtops, white splashback, subway tile splashback, white walls, ceramic floors, a side-by-side washer and dryer, black floor and white benchtop.
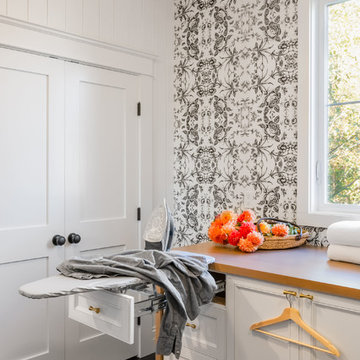
Wallpaper: Wallquest
Custom Cabinets: Acadia Cabinets
Flooring: Herringbone Teak from indoTeak
Door Hardware: Baldwin
Cabinet Pulls: Anthropologie
Ironing Board: Rev A Shelf
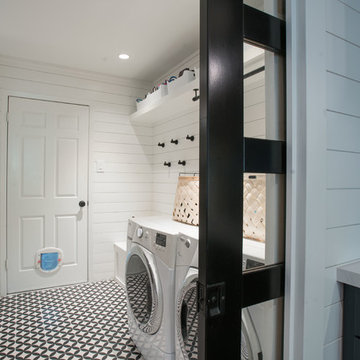
Inspiration for a mid-sized country utility room in Austin with shaker cabinets, white cabinets, white walls, concrete floors, a side-by-side washer and dryer, black floor, white splashback, shiplap splashback and wood walls.
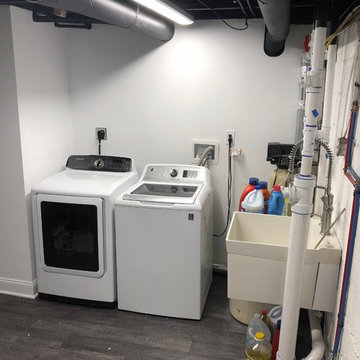
Finished laundry space
Design ideas for a contemporary utility room in Newark with an utility sink, white walls, vinyl floors, a side-by-side washer and dryer and black floor.
Design ideas for a contemporary utility room in Newark with an utility sink, white walls, vinyl floors, a side-by-side washer and dryer and black floor.
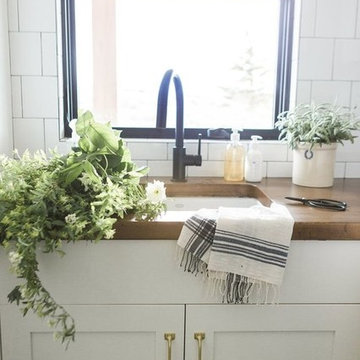
Shop the Look, See the Photo Tour here: https://www.studio-mcgee.com/studioblog/2017/4/24/promontory-project-great-room-kitchen?rq=Promontory%20Project%3A
Watch the Webisode: https://www.studio-mcgee.com/studioblog/2017/4/21/promontory-project-webisode?rq=Promontory%20Project%3A
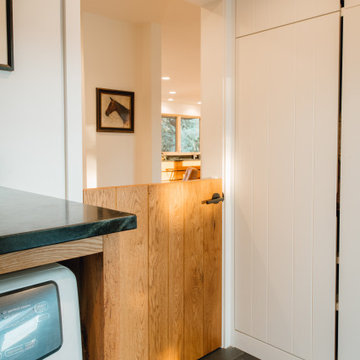
Photo of a large galley utility room in Denver with medium wood cabinets, white walls, ceramic floors, a side-by-side washer and dryer, black floor and black benchtop.
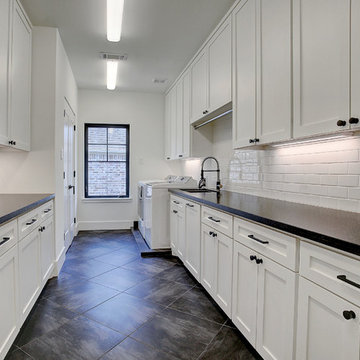
Inspiration for a large transitional galley utility room in Houston with an undermount sink, recessed-panel cabinets, white cabinets, granite benchtops, white walls, porcelain floors, a side-by-side washer and dryer, black floor and black benchtop.

This laundry rom has a vintage farmhouse sink that was originally here at this house before the remodel. Open shelving for all the decor. Ceramic mosaic subway tiles as backsplash, leathered black quartz countertops, and gray shaker cabinets.
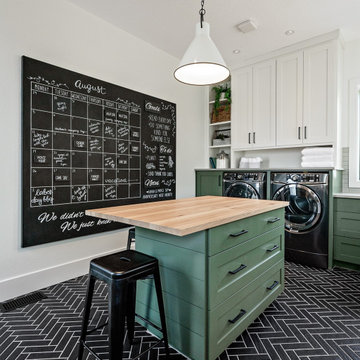
Inspiration for a country utility room in Portland with shaker cabinets, green cabinets, wood benchtops, white walls, a side-by-side washer and dryer and black floor.
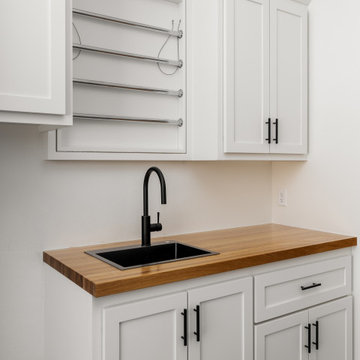
Modern transitional home in Mustang, OK
Photo of a large transitional laundry cupboard in Oklahoma City with white cabinets, wood benchtops, white walls, porcelain floors, a side-by-side washer and dryer and black floor.
Photo of a large transitional laundry cupboard in Oklahoma City with white cabinets, wood benchtops, white walls, porcelain floors, a side-by-side washer and dryer and black floor.
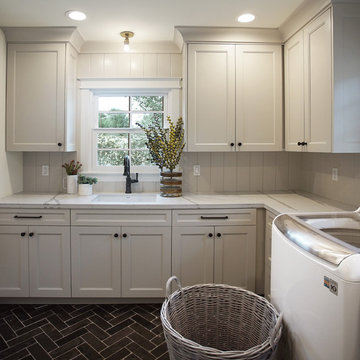
Heather Ryan, Interior Designer
H.Ryan Studio - Scottsdale, AZ
www.hryanstudio.com
Photo of a mid-sized transitional l-shaped dedicated laundry room in Phoenix with an undermount sink, shaker cabinets, grey cabinets, quartz benchtops, grey splashback, timber splashback, white walls, limestone floors, a side-by-side washer and dryer, black floor, grey benchtop and wood walls.
Photo of a mid-sized transitional l-shaped dedicated laundry room in Phoenix with an undermount sink, shaker cabinets, grey cabinets, quartz benchtops, grey splashback, timber splashback, white walls, limestone floors, a side-by-side washer and dryer, black floor, grey benchtop and wood walls.

Charcoal grey laundry room with concealed washer and dryer once could easily mistake this laundry as a butlers pantry. Looks too good to close the doors.
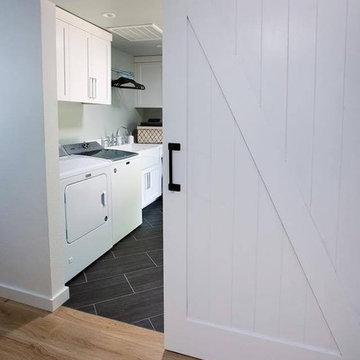
Barn door to mud/laundry room. Ceramic tile floor
Photo: Timothy Manning
Builder: Aspire Builders
Design: Kristen Phillips, Bellissimo Decor
Design ideas for a mid-sized country utility room in San Francisco with an utility sink, shaker cabinets, white cabinets, white walls, ceramic floors, a side-by-side washer and dryer and black floor.
Design ideas for a mid-sized country utility room in San Francisco with an utility sink, shaker cabinets, white cabinets, white walls, ceramic floors, a side-by-side washer and dryer and black floor.
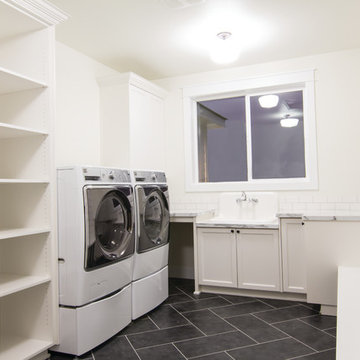
Photos by Becky Pospical
Design ideas for a large country u-shaped dedicated laundry room in Other with a farmhouse sink, shaker cabinets, white cabinets, laminate benchtops, white walls, ceramic floors, a side-by-side washer and dryer, black floor and white benchtop.
Design ideas for a large country u-shaped dedicated laundry room in Other with a farmhouse sink, shaker cabinets, white cabinets, laminate benchtops, white walls, ceramic floors, a side-by-side washer and dryer, black floor and white benchtop.
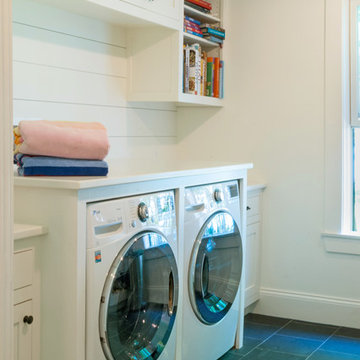
Kim Case Photography, providing high end imagery for discerning builders, architects and interior designers in Maine and beyond.
Design ideas for a mid-sized beach style utility room in Other with an undermount sink, recessed-panel cabinets, white cabinets, white walls, slate floors, a side-by-side washer and dryer and black floor.
Design ideas for a mid-sized beach style utility room in Other with an undermount sink, recessed-panel cabinets, white cabinets, white walls, slate floors, a side-by-side washer and dryer and black floor.
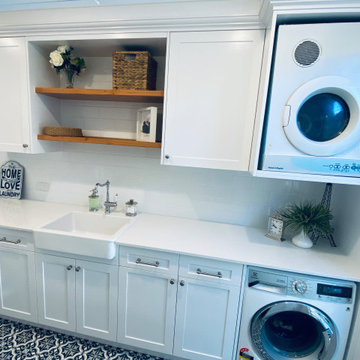
This gorgeous Hamptons inspired laundry has been transformed into a well designed functional room. Complete with 2pac shaker cabinetry, Casesarstone benchtop, floor to wall linen cabinetry and storage, folding ironing board concealed in a pull out drawer, butler's sink and traditional tap, timber floating shelving with striking black and white encaustic floor tiles.

Large transitional galley utility room in Phoenix with a farmhouse sink, recessed-panel cabinets, white cabinets, marble benchtops, grey splashback, marble splashback, white walls, ceramic floors, a stacked washer and dryer, black floor, white benchtop and planked wall panelling.
Laundry Room Design Ideas with White Walls and Black Floor
8