Laundry Room Design Ideas with White Walls and Ceramic Floors
Refine by:
Budget
Sort by:Popular Today
221 - 240 of 2,707 photos
Item 1 of 3
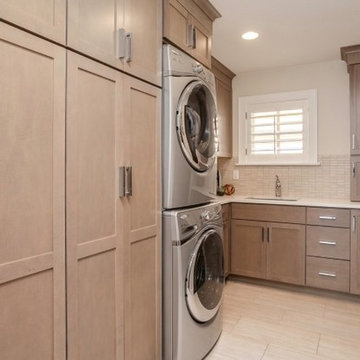
Spacious laundry room interiors that will keep you and your family organized! Large built-ins, crisp white countertops, and chic herringbone flooring bring together function and style.
Project designed by Denver, Colorado interior designer Margarita Bravo. She serves Denver as well as surrounding areas such as Cherry Hills Village, Englewood, Greenwood Village, and Bow Mar.
For more about MARGARITA BRAVO, click here: https://www.margaritabravo.com/
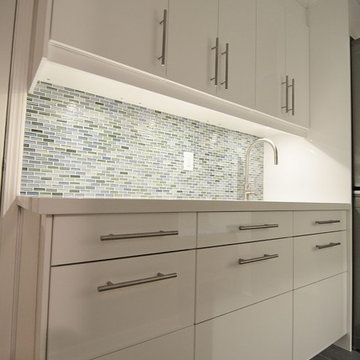
Jackie Brasso
Inspiration for a small contemporary galley utility room in Vancouver with an undermount sink, flat-panel cabinets, white cabinets, quartz benchtops, ceramic floors, a stacked washer and dryer and white walls.
Inspiration for a small contemporary galley utility room in Vancouver with an undermount sink, flat-panel cabinets, white cabinets, quartz benchtops, ceramic floors, a stacked washer and dryer and white walls.
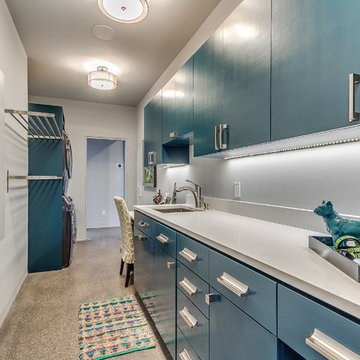
Inspiration for a large modern galley dedicated laundry room in Raleigh with a drop-in sink, flat-panel cabinets, blue cabinets, quartz benchtops, white walls, ceramic floors and a stacked washer and dryer.
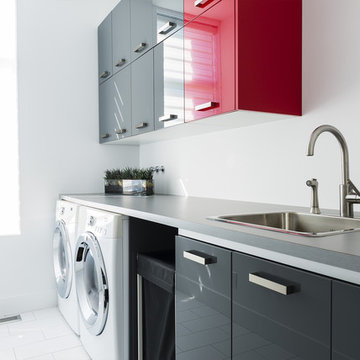
Louis Caya
Design ideas for a small modern single-wall dedicated laundry room in Montreal with flat-panel cabinets, grey cabinets, laminate benchtops, white walls, ceramic floors, a side-by-side washer and dryer and a drop-in sink.
Design ideas for a small modern single-wall dedicated laundry room in Montreal with flat-panel cabinets, grey cabinets, laminate benchtops, white walls, ceramic floors, a side-by-side washer and dryer and a drop-in sink.
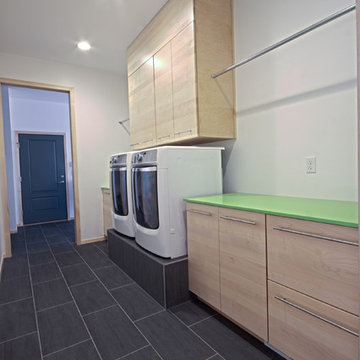
Photographer: Kat Brannaman
Design ideas for a mid-sized modern single-wall dedicated laundry room in Other with an undermount sink, flat-panel cabinets, light wood cabinets, quartz benchtops, white walls, ceramic floors, a side-by-side washer and dryer and green benchtop.
Design ideas for a mid-sized modern single-wall dedicated laundry room in Other with an undermount sink, flat-panel cabinets, light wood cabinets, quartz benchtops, white walls, ceramic floors, a side-by-side washer and dryer and green benchtop.

When all but the master suite was redesigned in a newly-purchased home, an opportunity arose for transformation.
Lack of storage, low-height counters and an unnecessary closet space were all undesirable.
Closing off the adjacent closet allowed for wider and taller vanities and a make-up station in the bathroom. Eliminating the tub, a shower sizable to wash large dogs is nestled by the windows offering ample light. The water-closet sits where the previous shower was, paired with French doors creating an airy feel while maintaining privacy.
In the old closet, the previous opening to the master bath is closed off with new access from the hallway allowing for a new laundry space. The cabinetry layout ensures maximum storage. Utilizing the longest wall for equipment offered full surface space with short hanging above and a tower functions as designated tall hanging with the dog’s water bowl built-in below.
A palette of warm silvers and blues compliment the bold patterns found in each of the spaces.
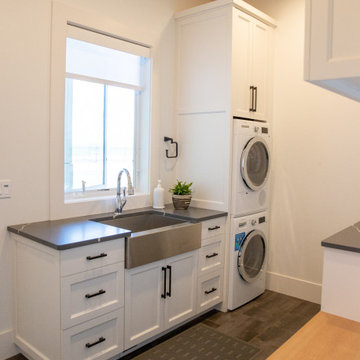
Laundry
Inspiration for a small modern laundry room in Portland with a farmhouse sink, shaker cabinets, white cabinets, quartz benchtops, white walls, ceramic floors, a stacked washer and dryer, grey floor and grey benchtop.
Inspiration for a small modern laundry room in Portland with a farmhouse sink, shaker cabinets, white cabinets, quartz benchtops, white walls, ceramic floors, a stacked washer and dryer, grey floor and grey benchtop.

Photo of a small contemporary galley laundry cupboard in London with a farmhouse sink, wood benchtops, white walls, ceramic floors, an integrated washer and dryer, grey floor and multi-coloured benchtop.
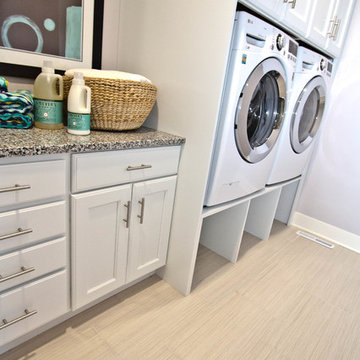
Tracy T. Photography
Mid-sized modern single-wall laundry room in Other with recessed-panel cabinets, white cabinets, quartz benchtops, white walls, ceramic floors, a side-by-side washer and dryer and beige floor.
Mid-sized modern single-wall laundry room in Other with recessed-panel cabinets, white cabinets, quartz benchtops, white walls, ceramic floors, a side-by-side washer and dryer and beige floor.
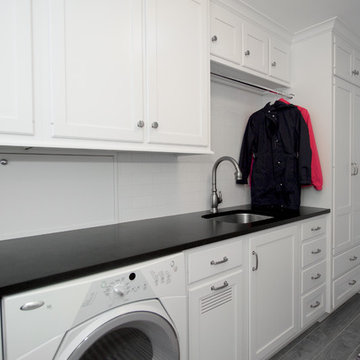
Jordan Bush Photography
This is an example of a mid-sized transitional single-wall utility room in Philadelphia with an undermount sink, flat-panel cabinets, white cabinets, granite benchtops, white splashback, ceramic splashback, white walls, ceramic floors and a side-by-side washer and dryer.
This is an example of a mid-sized transitional single-wall utility room in Philadelphia with an undermount sink, flat-panel cabinets, white cabinets, granite benchtops, white splashback, ceramic splashback, white walls, ceramic floors and a side-by-side washer and dryer.
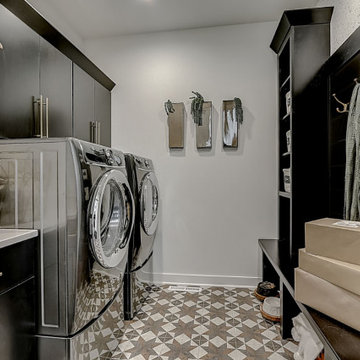
The Clemont, Plan 2117 - Transitional Style with 3-Car Garage
Photo of a mid-sized transitional utility room in Milwaukee with dark wood cabinets, white walls, ceramic floors, a side-by-side washer and dryer and multi-coloured floor.
Photo of a mid-sized transitional utility room in Milwaukee with dark wood cabinets, white walls, ceramic floors, a side-by-side washer and dryer and multi-coloured floor.
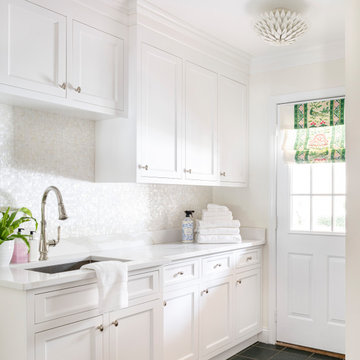
Mid-sized transitional single-wall dedicated laundry room in Boston with white cabinets, quartz benchtops, mosaic tile splashback, white walls, ceramic floors and white benchtop.
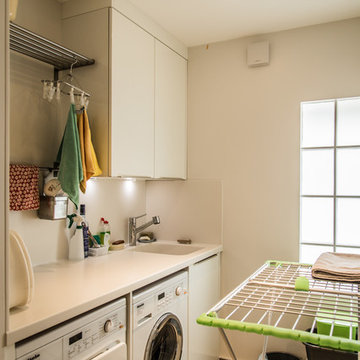
View into utility area showing integrated corian kitchen /sink top and storage cabinets above and below.
Design ideas for a modern galley dedicated laundry room in London with an integrated sink, flat-panel cabinets, white cabinets, quartz benchtops, white walls, ceramic floors and a side-by-side washer and dryer.
Design ideas for a modern galley dedicated laundry room in London with an integrated sink, flat-panel cabinets, white cabinets, quartz benchtops, white walls, ceramic floors and a side-by-side washer and dryer.
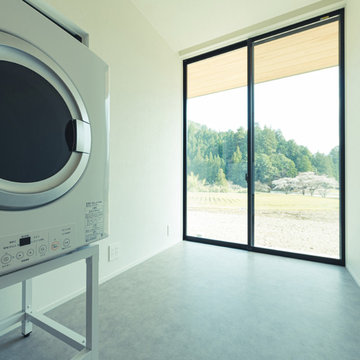
自然と共に暮らす家-和モダンの平屋
木造・平屋、和モダンの一戸建て住宅。
田園風景の中で、「建築・デザイン」×「自然・アウトドア」が融合し、「豊かな暮らし」を実現する住まいです。
This is an example of a laundry room in Other with white walls, ceramic floors, a side-by-side washer and dryer, grey floor, wallpaper and wallpaper.
This is an example of a laundry room in Other with white walls, ceramic floors, a side-by-side washer and dryer, grey floor, wallpaper and wallpaper.
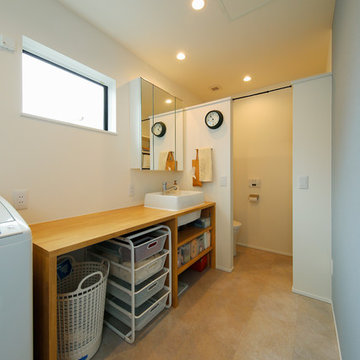
2階のファミリークロゼットの奥に浴室・脱衣所などの水回りを配置し、ドレッシングエリアの動線をコンパクトにまとめました。壁際には洗濯物を畳んだりできるカウンターを造作しています。
Mid-sized scandinavian single-wall utility room in Tokyo with a drop-in sink, open cabinets, brown cabinets, wood benchtops, white walls, ceramic floors, an integrated washer and dryer, beige floor and brown benchtop.
Mid-sized scandinavian single-wall utility room in Tokyo with a drop-in sink, open cabinets, brown cabinets, wood benchtops, white walls, ceramic floors, an integrated washer and dryer, beige floor and brown benchtop.
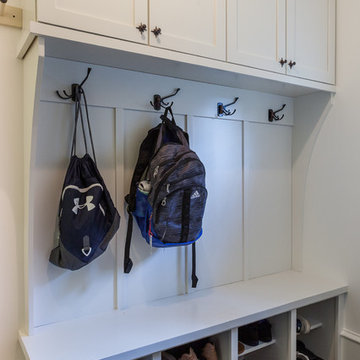
Elizabeth Steiner Photography
Photo of a large transitional utility room in Chicago with an undermount sink, shaker cabinets, white cabinets, quartz benchtops, white walls, ceramic floors, a side-by-side washer and dryer, black floor and white benchtop.
Photo of a large transitional utility room in Chicago with an undermount sink, shaker cabinets, white cabinets, quartz benchtops, white walls, ceramic floors, a side-by-side washer and dryer, black floor and white benchtop.
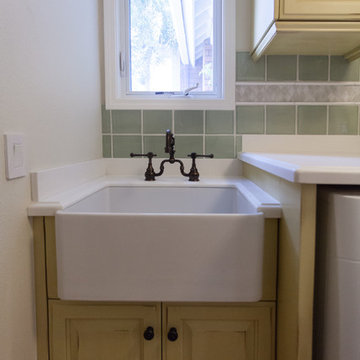
Photo of a mid-sized country single-wall dedicated laundry room in Orange County with a farmhouse sink, raised-panel cabinets, beige cabinets, laminate benchtops, white walls, ceramic floors and a side-by-side washer and dryer.

This is an example of an expansive traditional l-shaped dedicated laundry room in Minneapolis with a drop-in sink, recessed-panel cabinets, grey cabinets, marble benchtops, white splashback, subway tile splashback, white walls, ceramic floors, a stacked washer and dryer, multi-coloured floor and multi-coloured benchtop.

Mid-sized traditional dedicated laundry room in Melbourne with a single-bowl sink, shaker cabinets, white cabinets, quartz benchtops, white splashback, cement tile splashback, white walls, ceramic floors, a side-by-side washer and dryer and grey benchtop.
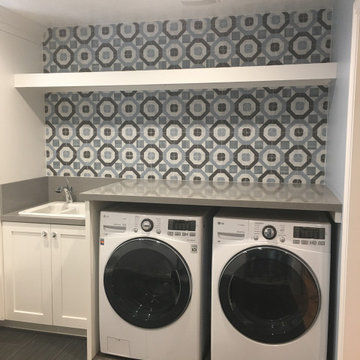
Beautiful Laundry room with a sink, barn doors, and lots of storage.
Design ideas for a mid-sized traditional u-shaped dedicated laundry room in Salt Lake City with a double-bowl sink, recessed-panel cabinets, white cabinets, quartz benchtops, white walls, ceramic floors, a side-by-side washer and dryer, grey floor and grey benchtop.
Design ideas for a mid-sized traditional u-shaped dedicated laundry room in Salt Lake City with a double-bowl sink, recessed-panel cabinets, white cabinets, quartz benchtops, white walls, ceramic floors, a side-by-side washer and dryer, grey floor and grey benchtop.
Laundry Room Design Ideas with White Walls and Ceramic Floors
12