Laundry Room Design Ideas with White Walls and Ceramic Floors
Refine by:
Budget
Sort by:Popular Today
141 - 160 of 2,674 photos
Item 1 of 3
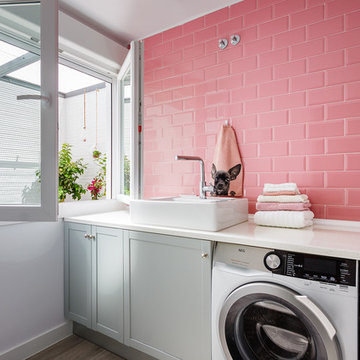
lafotobelle.com
Inspiration for a mid-sized contemporary single-wall dedicated laundry room in Madrid with a single-bowl sink, grey cabinets, white walls, ceramic floors, a side-by-side washer and dryer, grey floor and shaker cabinets.
Inspiration for a mid-sized contemporary single-wall dedicated laundry room in Madrid with a single-bowl sink, grey cabinets, white walls, ceramic floors, a side-by-side washer and dryer, grey floor and shaker cabinets.
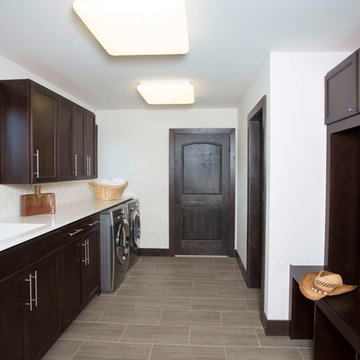
photos courtesy of Seth Beckton
Design ideas for a mid-sized contemporary galley utility room in Denver with an integrated sink, flat-panel cabinets, dark wood cabinets, solid surface benchtops, white walls, ceramic floors and a side-by-side washer and dryer.
Design ideas for a mid-sized contemporary galley utility room in Denver with an integrated sink, flat-panel cabinets, dark wood cabinets, solid surface benchtops, white walls, ceramic floors and a side-by-side washer and dryer.
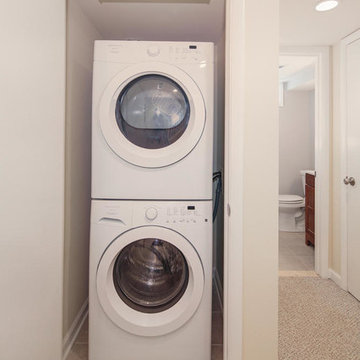
Inspiration for a traditional laundry cupboard in DC Metro with white walls, ceramic floors and a stacked washer and dryer.
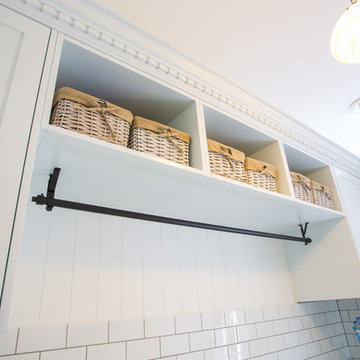
Ample and contemporary storage solutions have been included in the Hamptons Style Laundry incluidng a pull out Hamper drawer, pull out drawers for cleaning detergents and cabinets with adjustable shelving.
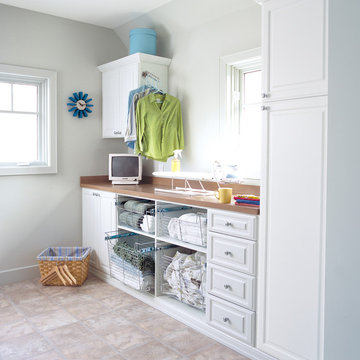
transFORM’s custom laundry room includes a sufficient amount of storage space so the room doesn’t feel cramped or cluttered. Designed in a white melamine, this unit features a combination of raised panel cabinetry and crown molding to hide supplies. Included within the design is a tall and slim utility cabinet equipped with a generous amount of shelving to store your everyday household items. This efficient layout places everything you need within reach. The area also includes a chrome valet rod for hanging or drip drying and a wide 1½ inch mica counter top, perfect for folding or ironing. Water-resistant mica counter tops offer high impact resistance, superior durability, and easy-to-clean convenience. Chrome pull-out baskets are designed to hold frequently used items like laundry detergents, fabric softeners and dryer sheets. Baskets also come in handy when separating your light from dark and clean from dirty clothes. With plenty of elbowroom and workspace, you feel relaxed and energized as you get to work.

U-shaped laundry room with Shaker style cabinetry, built-in utility closet, folding counter, window over the sink. Versailles pattern tile floor, open shelves.
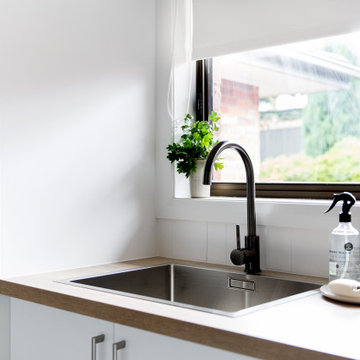
Revised laundry layout with added storage, allowance for side by side washer & dryer, ironing in laundry space with wall mounted ironing station.
Design ideas for a mid-sized contemporary l-shaped dedicated laundry room in Other with a drop-in sink, flat-panel cabinets, medium wood cabinets, laminate benchtops, white splashback, ceramic splashback, white walls, ceramic floors, a side-by-side washer and dryer and grey floor.
Design ideas for a mid-sized contemporary l-shaped dedicated laundry room in Other with a drop-in sink, flat-panel cabinets, medium wood cabinets, laminate benchtops, white splashback, ceramic splashback, white walls, ceramic floors, a side-by-side washer and dryer and grey floor.
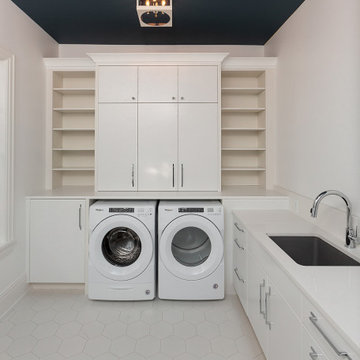
Spacious laundry room
Inspiration for an expansive transitional l-shaped dedicated laundry room in Detroit with an undermount sink, flat-panel cabinets, white cabinets, quartzite benchtops, white walls, ceramic floors, a side-by-side washer and dryer, white floor and white benchtop.
Inspiration for an expansive transitional l-shaped dedicated laundry room in Detroit with an undermount sink, flat-panel cabinets, white cabinets, quartzite benchtops, white walls, ceramic floors, a side-by-side washer and dryer, white floor and white benchtop.
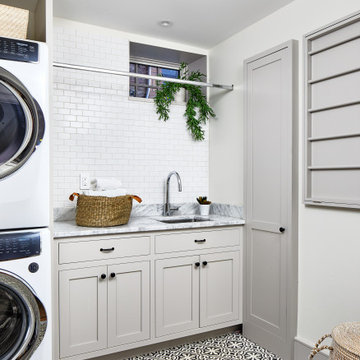
Design ideas for a transitional single-wall dedicated laundry room in Los Angeles with an undermount sink, shaker cabinets, beige cabinets, marble benchtops, white walls, ceramic floors, a stacked washer and dryer, multi-coloured floor and grey benchtop.
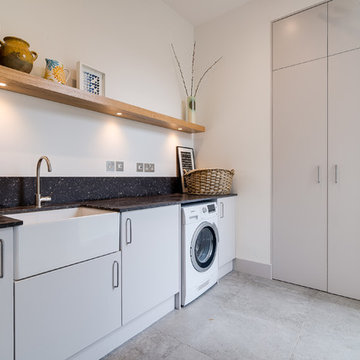
Utility room in family home with high ceiling. The space features a butler sink and flows seamlessly with the kitchen.
Photo of a mid-sized contemporary single-wall utility room in London with a farmhouse sink, flat-panel cabinets, grey cabinets, granite benchtops, white walls, ceramic floors, grey floor and black benchtop.
Photo of a mid-sized contemporary single-wall utility room in London with a farmhouse sink, flat-panel cabinets, grey cabinets, granite benchtops, white walls, ceramic floors, grey floor and black benchtop.
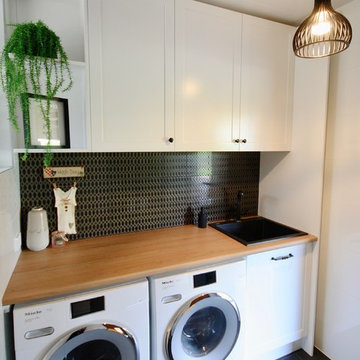
TWO TONE.
- Dulux 'Black'
- Dulux 'Lexicon' 1/4 strength
- 80mm thick 'Michaelangelo' Quantum Quartz bench tops
- 'Michaelangelo' Quantum Quartz splash back
- Blanco sink & tap
- Shaker profile polyurethane doors
- Custom library/bookshelf to match kitchen
- Custom ladder
- Blum hardware
- Black handles
- Integrated Fridge/Freezer Leiebherr
- Laundry
Sheree Bounassif, Kitchens by Emanuel
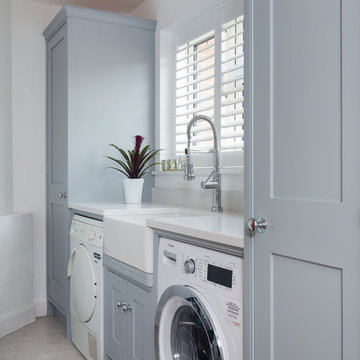
Richard Gadsby
Design ideas for a small transitional single-wall laundry cupboard in Kent with a farmhouse sink, shaker cabinets, grey cabinets, quartzite benchtops, white walls, ceramic floors, a side-by-side washer and dryer and beige floor.
Design ideas for a small transitional single-wall laundry cupboard in Kent with a farmhouse sink, shaker cabinets, grey cabinets, quartzite benchtops, white walls, ceramic floors, a side-by-side washer and dryer and beige floor.
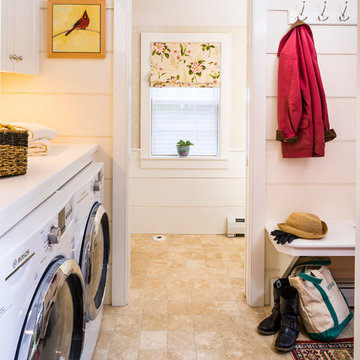
Charles Parker/Images Plus
Design ideas for a transitional utility room in Burlington with white walls, ceramic floors and a side-by-side washer and dryer.
Design ideas for a transitional utility room in Burlington with white walls, ceramic floors and a side-by-side washer and dryer.
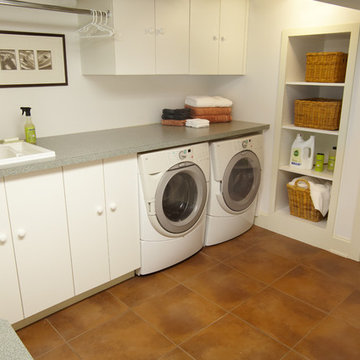
Paul Markert, Markert Photo, Inc.
Small arts and crafts l-shaped dedicated laundry room in Minneapolis with a drop-in sink, flat-panel cabinets, laminate benchtops, white walls, ceramic floors and a side-by-side washer and dryer.
Small arts and crafts l-shaped dedicated laundry room in Minneapolis with a drop-in sink, flat-panel cabinets, laminate benchtops, white walls, ceramic floors and a side-by-side washer and dryer.
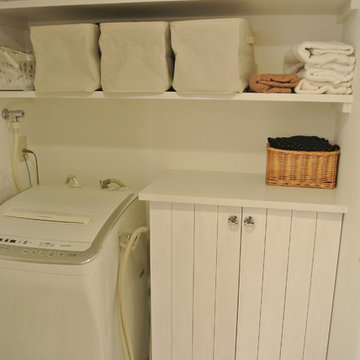
M's Factory
Photo of a small country single-wall dedicated laundry room in Nagoya with flat-panel cabinets, white cabinets, wood benchtops, white walls, ceramic floors and an integrated washer and dryer.
Photo of a small country single-wall dedicated laundry room in Nagoya with flat-panel cabinets, white cabinets, wood benchtops, white walls, ceramic floors and an integrated washer and dryer.
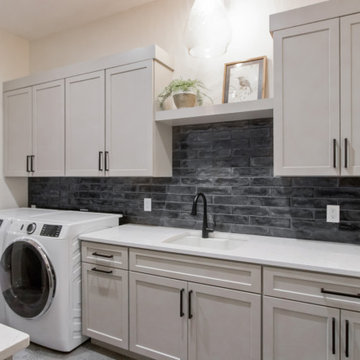
3x12 Laundry Room Backsplash Tile by Equipe Ceramicas - Splendours in Black Glossy
Transitional galley dedicated laundry room in Other with flat-panel cabinets, white cabinets, quartz benchtops, black splashback, subway tile splashback, white walls, ceramic floors, a side-by-side washer and dryer, grey floor and white benchtop.
Transitional galley dedicated laundry room in Other with flat-panel cabinets, white cabinets, quartz benchtops, black splashback, subway tile splashback, white walls, ceramic floors, a side-by-side washer and dryer, grey floor and white benchtop.
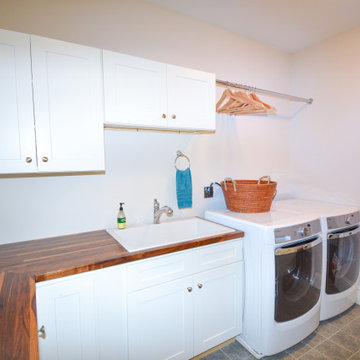
Second Floor Laundry Room
Design ideas for a transitional l-shaped laundry room in Cincinnati with a drop-in sink, shaker cabinets, white cabinets, wood benchtops, white walls, ceramic floors, a side-by-side washer and dryer, grey floor and brown benchtop.
Design ideas for a transitional l-shaped laundry room in Cincinnati with a drop-in sink, shaker cabinets, white cabinets, wood benchtops, white walls, ceramic floors, a side-by-side washer and dryer, grey floor and brown benchtop.

Charming custom Craftsman home in East Dallas.
Inspiration for a large l-shaped dedicated laundry room in Dallas with an undermount sink, shaker cabinets, white cabinets, granite benchtops, black splashback, granite splashback, white walls, ceramic floors, a side-by-side washer and dryer, black floor and blue benchtop.
Inspiration for a large l-shaped dedicated laundry room in Dallas with an undermount sink, shaker cabinets, white cabinets, granite benchtops, black splashback, granite splashback, white walls, ceramic floors, a side-by-side washer and dryer, black floor and blue benchtop.
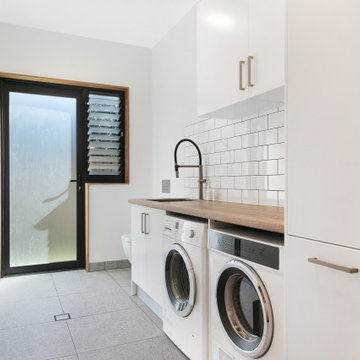
Photo of a contemporary single-wall dedicated laundry room in Sydney with a drop-in sink, flat-panel cabinets, white cabinets, wood benchtops, white splashback, subway tile splashback, ceramic floors, a side-by-side washer and dryer, white walls, grey floor and brown benchtop.
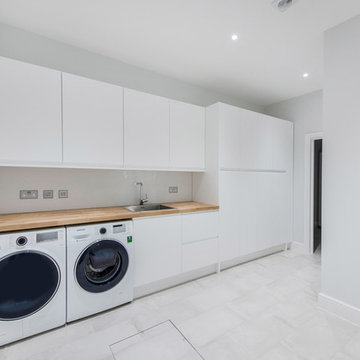
Photography by Kulczynski.
Inspiration for a large contemporary single-wall utility room in London with flat-panel cabinets, white cabinets, wood benchtops, white walls, a side-by-side washer and dryer, an integrated sink and ceramic floors.
Inspiration for a large contemporary single-wall utility room in London with flat-panel cabinets, white cabinets, wood benchtops, white walls, a side-by-side washer and dryer, an integrated sink and ceramic floors.
Laundry Room Design Ideas with White Walls and Ceramic Floors
8