Laundry Room Design Ideas with White Walls and Linoleum Floors
Refine by:
Budget
Sort by:Popular Today
61 - 80 of 106 photos
Item 1 of 3
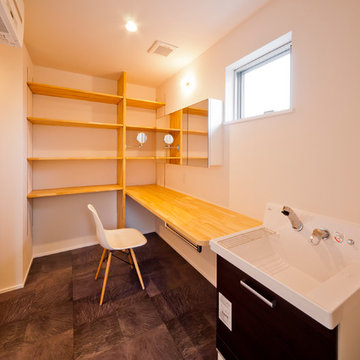
Photo of a mid-sized modern laundry room in Other with wood benchtops, white walls and linoleum floors.
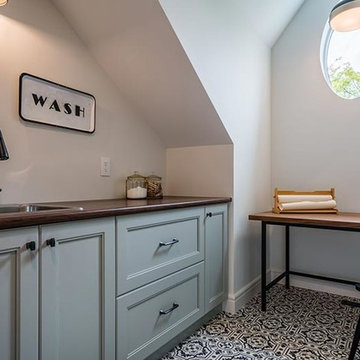
Design ideas for a mid-sized traditional u-shaped utility room in Other with a drop-in sink, shaker cabinets, grey cabinets, laminate benchtops, white walls, linoleum floors, multi-coloured floor and brown benchtop.
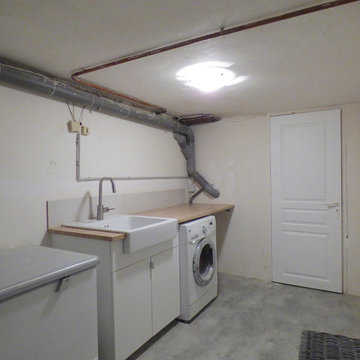
L'ancienne zone débarras retrouve une vraie fonction de buanderie.
Pour transformer cet espace, nous ne disposions pas d'un gros budget.
Un lino a été posé au sol, la plomberie revue pour permettre la pose de l'électroménager au sol et la création d'un point d'eau confortable, du rangement sous-évier a été ajouté ainsi qu'un plan de travail confortable et des globes pour les luminaires.
Les chutes du carrelage de la salle de bain du premier étage ont été récupérées pour créer une crédence.
Autre récupération, une des anciennes portes du premier étage qui sépare dorénavant la zone buanderie de la zone cave.
Cette pièce fait maintenant partie intégrante de la maison.
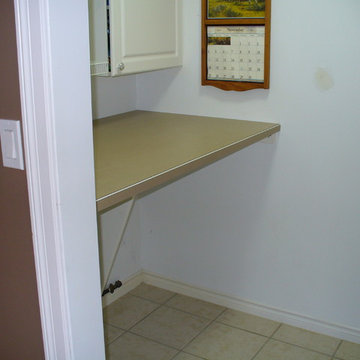
A removable countertop that looks like a built in for ease of use.
Photo of a small laundry cupboard in Calgary with white cabinets, laminate benchtops, white walls, linoleum floors and a side-by-side washer and dryer.
Photo of a small laundry cupboard in Calgary with white cabinets, laminate benchtops, white walls, linoleum floors and a side-by-side washer and dryer.
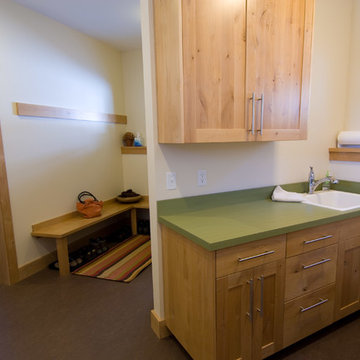
Mid-sized arts and crafts u-shaped utility room in Other with a drop-in sink, recessed-panel cabinets, light wood cabinets, laminate benchtops, white walls, linoleum floors, a side-by-side washer and dryer, brown floor and green benchtop.
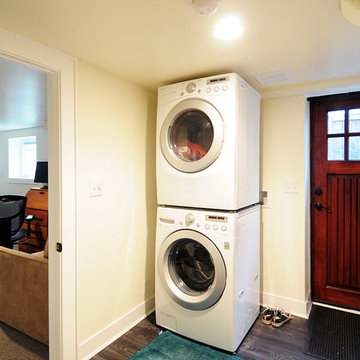
The client dreamed of turning an unfinished basement into a highly efficient multi-function set of spaces. The structure of post and beams was completely re-worked, yet you don't see them in the completed remodel. Basement has new stair, family area, home office/guest room, laundry room, and utility area with a work bench. Features a barn door and a pocket door which create spacious feeling when they are open.
Design by Ten Directions Design
General Contractor by KBM Northwest (Mike Kennedy)
Photo by Ten Directions Design
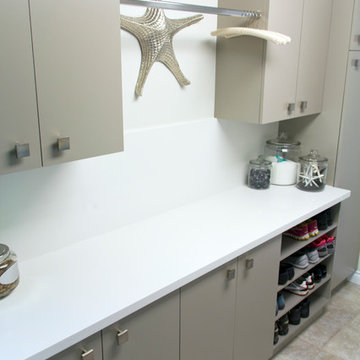
David O'Sullivan of Nickels Cabinets
Design ideas for a contemporary single-wall utility room in Vancouver with flat-panel cabinets, grey cabinets, quartz benchtops, white walls and linoleum floors.
Design ideas for a contemporary single-wall utility room in Vancouver with flat-panel cabinets, grey cabinets, quartz benchtops, white walls and linoleum floors.
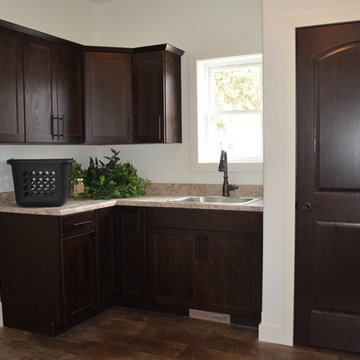
St. Croix Laundry Room
Photo of a traditional l-shaped dedicated laundry room in Minneapolis with a single-bowl sink, shaker cabinets, dark wood cabinets, laminate benchtops, white walls, linoleum floors and a side-by-side washer and dryer.
Photo of a traditional l-shaped dedicated laundry room in Minneapolis with a single-bowl sink, shaker cabinets, dark wood cabinets, laminate benchtops, white walls, linoleum floors and a side-by-side washer and dryer.
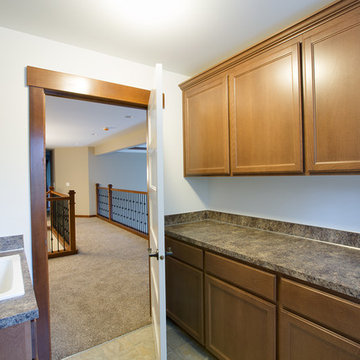
Storage storage storage!
Bill Johnson Photgraphy
Inspiration for an arts and crafts u-shaped utility room in Seattle with an utility sink, laminate benchtops, white walls, linoleum floors and a side-by-side washer and dryer.
Inspiration for an arts and crafts u-shaped utility room in Seattle with an utility sink, laminate benchtops, white walls, linoleum floors and a side-by-side washer and dryer.
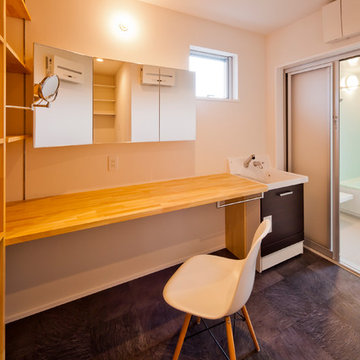
Design ideas for a mid-sized modern laundry room in Other with wood benchtops, white walls and linoleum floors.
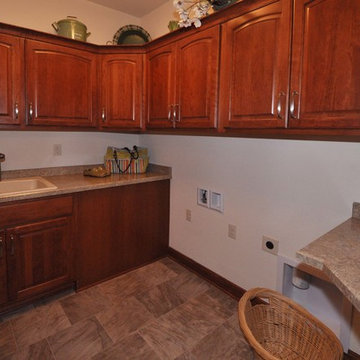
Detour Marketing, LLC
Photo of a mid-sized traditional l-shaped dedicated laundry room in Milwaukee with an utility sink, shaker cabinets, medium wood cabinets, laminate benchtops, white walls, linoleum floors and a side-by-side washer and dryer.
Photo of a mid-sized traditional l-shaped dedicated laundry room in Milwaukee with an utility sink, shaker cabinets, medium wood cabinets, laminate benchtops, white walls, linoleum floors and a side-by-side washer and dryer.
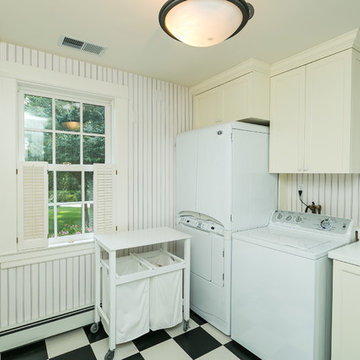
Home Track
Traditional single-wall dedicated laundry room in Baltimore with an integrated sink, white walls, linoleum floors and a side-by-side washer and dryer.
Traditional single-wall dedicated laundry room in Baltimore with an integrated sink, white walls, linoleum floors and a side-by-side washer and dryer.
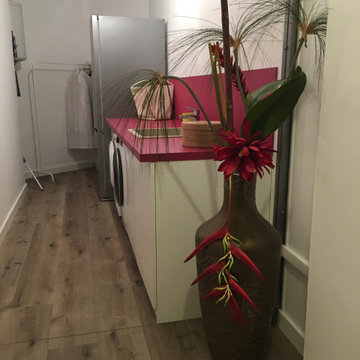
Inspiration for a single-wall dedicated laundry room in Other with a single-bowl sink, flat-panel cabinets, white cabinets, laminate benchtops, pink splashback, white walls, linoleum floors, a side-by-side washer and dryer and pink benchtop.
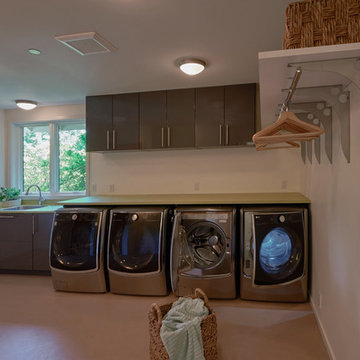
Mid-sized transitional l-shaped dedicated laundry room in Seattle with an undermount sink, flat-panel cabinets, grey cabinets, laminate benchtops, white walls, linoleum floors and a side-by-side washer and dryer.
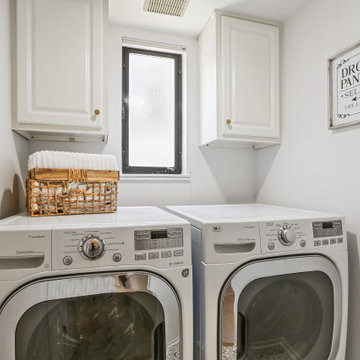
Photo of a small contemporary single-wall dedicated laundry room in San Francisco with white walls, linoleum floors, a side-by-side washer and dryer and multi-coloured floor.
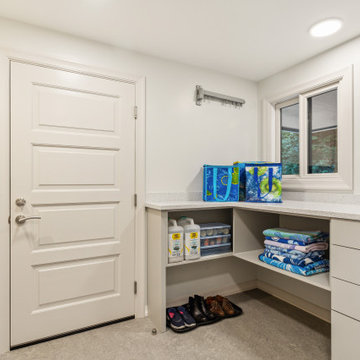
Our client purchased what had been a custom home built in 1973 on a high bank waterfront lot. They did their due diligence with respect to the septic system, well and the existing underground fuel tank but little did they know, they had purchased a house that would fit into the Three Little Pigs Story book.
The original idea was to do a thorough cosmetic remodel to bring the home up to date using all high durability/low maintenance materials and provide the homeowners with a flexible floor plan that would allow them to live in the home for as long as they chose to, not how long the home would allow them to stay safely. However, there was one structure element that had to change, the staircase.
The staircase blocked the beautiful water/mountain few from the kitchen and part of the dining room. It also bisected the second-floor master suite creating a maze of small dysfunctional rooms with a very narrow (and unsafe) top stair landing. In the process of redesigning the stairs and reviewing replacement options for the 1972 custom milled one inch thick cupped and cracked cedar siding, it was discovered that the house had no seismic support and that the dining/family room/hot tub room and been a poorly constructed addition and required significant structural reinforcement. It should be noted that it is not uncommon for this home to be subjected to 60-100 mile an hour winds and that the geographic area is in a known earthquake zone.
Once the structural engineering was complete, the redesign of the home became an open pallet. The homeowners top requests included: no additional square footage, accessibility, high durability/low maintenance materials, high performance mechanicals and appliances, water and energy efficient fixtures and equipment and improved lighting incorporated into: two master suites (one upstairs and one downstairs), a healthy kitchen (appliances that preserve fresh food nutrients and materials that minimize bacterial growth), accessible bathing and toileting, functionally designed closets and storage, a multi-purpose laundry room, an exercise room, a functionally designed home office, a catio (second floor balcony on the front of the home), with an exterior that was not just code compliant but beautiful and easy to maintain.
All of this was achieved and more. The finished project speaks for itself.
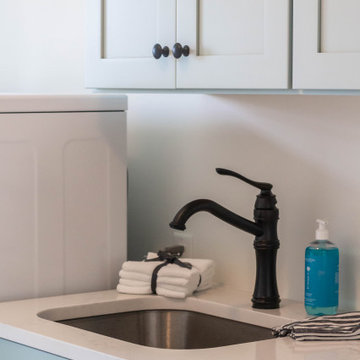
Design ideas for a small transitional galley dedicated laundry room in Other with an undermount sink, shaker cabinets, green cabinets, quartzite benchtops, white walls, linoleum floors, a side-by-side washer and dryer, black floor and white benchtop.
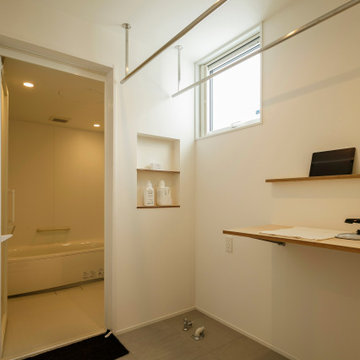
沢山の洗濯物を干すことができる脱衣兼ランドリールーム。作業を行いながら、タブレットで動画視聴ができるように工夫をこらした造作棚。ステンレスの物干しパイプ、床はフロアタイル仕上げ。
This is an example of an industrial single-wall laundry room in Other with wood benchtops, white walls, linoleum floors, grey floor, brown benchtop, wallpaper and wallpaper.
This is an example of an industrial single-wall laundry room in Other with wood benchtops, white walls, linoleum floors, grey floor, brown benchtop, wallpaper and wallpaper.
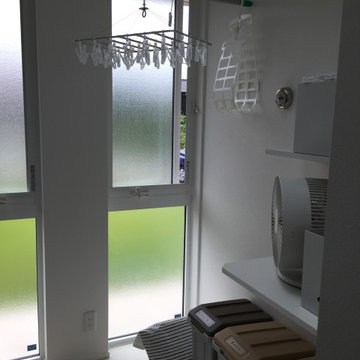
Design ideas for a mid-sized modern dedicated laundry room in Other with an utility sink, laminate benchtops, white walls, linoleum floors, an integrated washer and dryer, beige floor, white benchtop, wallpaper and wallpaper.
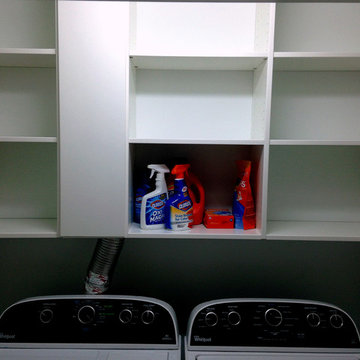
ThriveRVA Photography
This is an example of a small traditional dedicated laundry room in Richmond with flat-panel cabinets, white cabinets, white walls, linoleum floors and a side-by-side washer and dryer.
This is an example of a small traditional dedicated laundry room in Richmond with flat-panel cabinets, white cabinets, white walls, linoleum floors and a side-by-side washer and dryer.
Laundry Room Design Ideas with White Walls and Linoleum Floors
4