Laundry Room Design Ideas with White Walls and Linoleum Floors
Refine by:
Budget
Sort by:Popular Today
81 - 100 of 106 photos
Item 1 of 3
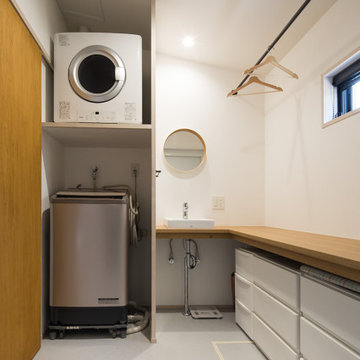
ランドリールーム。
しっかりとしたスペースを確保し収納カウンターと物干しスペースも完備。
家事効率を上げるため、洗濯・乾燥・収納をここに集約。
壁・天井は漆喰塗り。
Design ideas for a midcentury laundry room in Other with white walls, linoleum floors, a stacked washer and dryer, grey floor and beige benchtop.
Design ideas for a midcentury laundry room in Other with white walls, linoleum floors, a stacked washer and dryer, grey floor and beige benchtop.
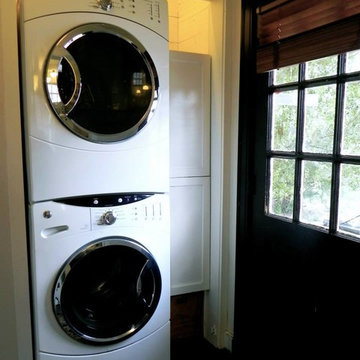
Washer dryer previously housed in the service kitchen of this 1929 home. We moved the set to an adjacent mudroom and recessed them into one of the house's three coat closets. The bottom cabinet contains laundry from passthrough chute from master suite dressing room.
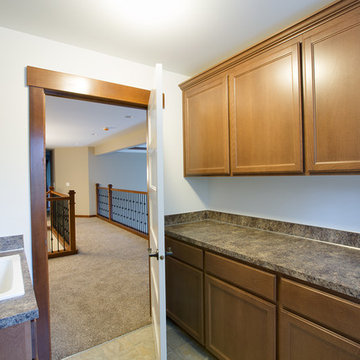
Storage storage storage!
Bill Johnson Photgraphy
Inspiration for an arts and crafts u-shaped utility room in Seattle with an utility sink, laminate benchtops, white walls, linoleum floors and a side-by-side washer and dryer.
Inspiration for an arts and crafts u-shaped utility room in Seattle with an utility sink, laminate benchtops, white walls, linoleum floors and a side-by-side washer and dryer.
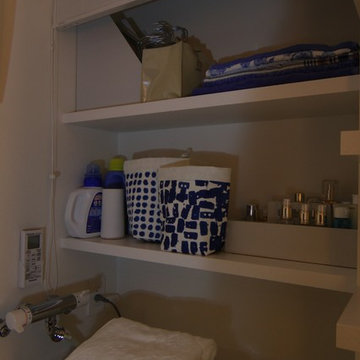
洗濯機上のスペースは使用頻度の高い洗剤や化粧品、物干し用のハンガー、タオルのストック等を置く棚を造りつけました。ノーマンジャパンのハニカムスクリーンで目隠しできるようになっています。
This is an example of a mid-sized modern utility room in Other with open cabinets, white walls, linoleum floors and white floor.
This is an example of a mid-sized modern utility room in Other with open cabinets, white walls, linoleum floors and white floor.
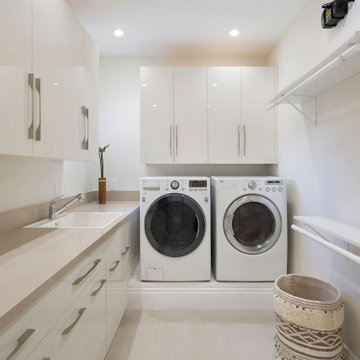
Laundry Room
This is an example of a mid-sized transitional single-wall dedicated laundry room in Miami with a drop-in sink, flat-panel cabinets, beige cabinets, laminate benchtops, white walls, linoleum floors, a side-by-side washer and dryer, beige floor and beige benchtop.
This is an example of a mid-sized transitional single-wall dedicated laundry room in Miami with a drop-in sink, flat-panel cabinets, beige cabinets, laminate benchtops, white walls, linoleum floors, a side-by-side washer and dryer, beige floor and beige benchtop.
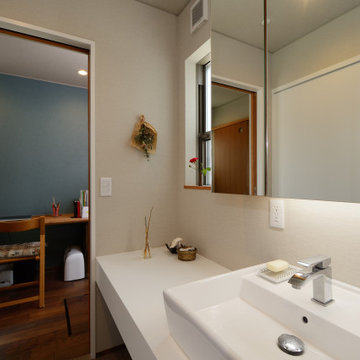
「起間の家」ランドリー兼パウダールームです。奥様の家事スペースに隣接しています。
This is an example of a mid-sized galley utility room in Other with white walls, wallpaper, wallpaper, a drop-in sink, open cabinets, solid surface benchtops, linoleum floors, a concealed washer and dryer and white benchtop.
This is an example of a mid-sized galley utility room in Other with white walls, wallpaper, wallpaper, a drop-in sink, open cabinets, solid surface benchtops, linoleum floors, a concealed washer and dryer and white benchtop.
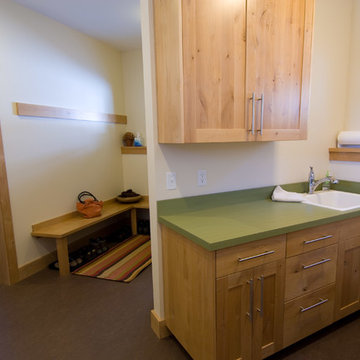
Mid-sized arts and crafts u-shaped utility room in Other with a drop-in sink, recessed-panel cabinets, light wood cabinets, laminate benchtops, white walls, linoleum floors, a side-by-side washer and dryer, brown floor and green benchtop.
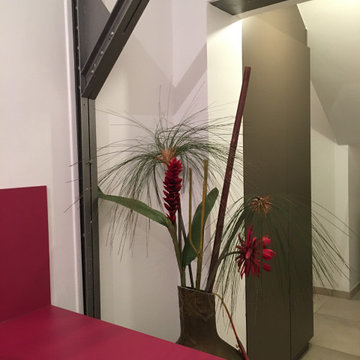
Design ideas for a single-wall dedicated laundry room in Other with a single-bowl sink, flat-panel cabinets, white cabinets, laminate benchtops, pink splashback, white walls, linoleum floors, a side-by-side washer and dryer and pink benchtop.

「乾太くん」を設置したランドリールーム。隣にファミリークロークもあり、洗う→乾かす→収納がスムーズです。
Inspiration for a scandinavian single-wall utility room in Other with white walls, linoleum floors, a stacked washer and dryer, white floor, wallpaper and wallpaper.
Inspiration for a scandinavian single-wall utility room in Other with white walls, linoleum floors, a stacked washer and dryer, white floor, wallpaper and wallpaper.
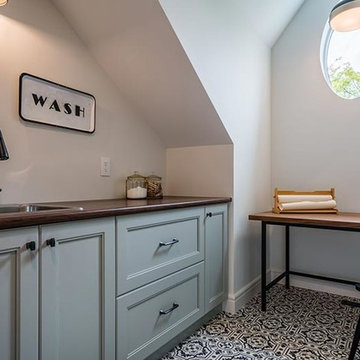
Design ideas for a mid-sized traditional u-shaped utility room in Other with a drop-in sink, shaker cabinets, grey cabinets, laminate benchtops, white walls, linoleum floors, multi-coloured floor and brown benchtop.
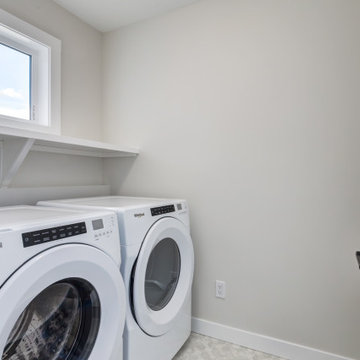
Mid-sized modern laundry cupboard in Calgary with white walls, linoleum floors, a side-by-side washer and dryer and beige floor.
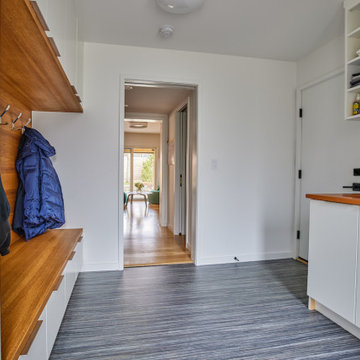
Marmoleum flooring and a fun orange counter add a pop of color to this well-designed laundry room. Design and construction by Meadowlark Design + Build in Ann Arbor, Michigan. Professional photography by Sean Carter.

Marmoleum flooring and a fun orange counter add a pop of color to this well-designed laundry room. Design and construction by Meadowlark Design + Build in Ann Arbor, Michigan. Professional photography by Sean Carter.
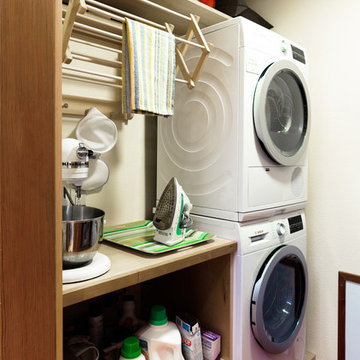
This compact laundry/walk in pantry packs a lot in a small space. By stacking the new front loading washer and dryer on a platform, doing laundry just got a lot more ergonomic not to mention the space afforded for folding and storage!
Photo by A Kitchen That Works LLC
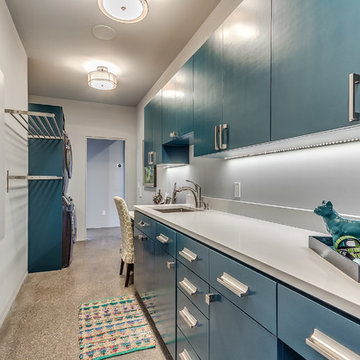
This is an example of a mid-sized midcentury galley dedicated laundry room in Austin with an undermount sink, flat-panel cabinets, blue cabinets, solid surface benchtops, white walls, linoleum floors and a stacked washer and dryer.

This compact dual purpose laundry mudroom is the point of entry for a busy family of four.
One side provides laundry facilities including a deep laundry sink, dry rack, a folding surface and storage. The other side of the room has the home's electrical panel and a boot bench complete with shoe cubbies, hooks and a bench. Note: the boot bench was niched back into the adjoining breakfast nook.
The flooring is rubber.

This compact dual purpose laundry mudroom is the point of entry for a busy family of four.
One side provides laundry facilities including a deep laundry sink, dry rack, a folding surface and storage. The other side of the room has the home's electrical panel and a boot bench complete with shoe cubbies, hooks and a bench.
The flooring is rubber.
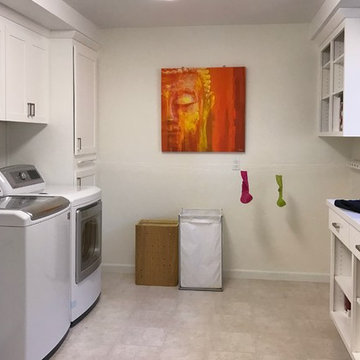
Large transitional galley utility room in San Francisco with an undermount sink, shaker cabinets, white cabinets, quartz benchtops, white walls, linoleum floors and a side-by-side washer and dryer.
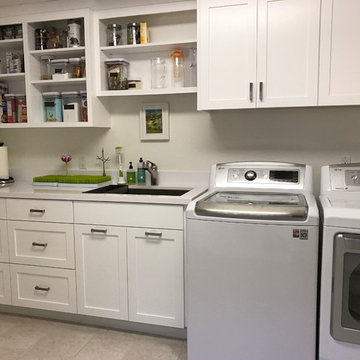
Large transitional galley utility room in San Francisco with an undermount sink, shaker cabinets, white cabinets, quartz benchtops, white walls, linoleum floors and a side-by-side washer and dryer.
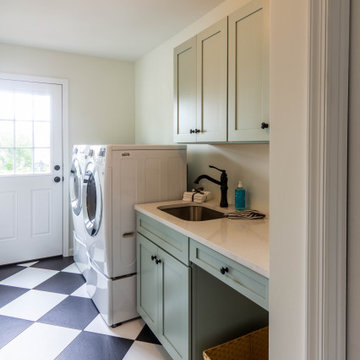
Photo of a small transitional galley dedicated laundry room in Other with an undermount sink, shaker cabinets, green cabinets, quartzite benchtops, white walls, linoleum floors, a side-by-side washer and dryer, black floor and white benchtop.
Laundry Room Design Ideas with White Walls and Linoleum Floors
5