Laundry Room Design Ideas with Medium Wood Cabinets and White Walls
Refine by:
Budget
Sort by:Popular Today
1 - 20 of 467 photos
Item 1 of 3
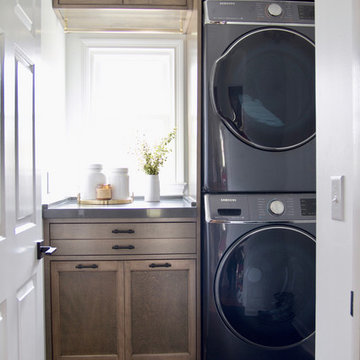
A lux, contemporary Bellevue home remodel design with custom wood cabinets in the laundry room. Interior Design & Photography: design by Christina Perry
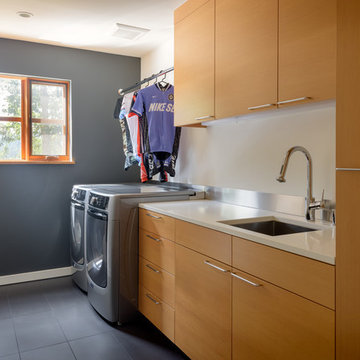
Photo Credits: Aaron Leitz
Design ideas for a mid-sized modern single-wall dedicated laundry room in Portland with an undermount sink, flat-panel cabinets, medium wood cabinets, quartz benchtops, white walls, porcelain floors, a side-by-side washer and dryer, grey floor and white benchtop.
Design ideas for a mid-sized modern single-wall dedicated laundry room in Portland with an undermount sink, flat-panel cabinets, medium wood cabinets, quartz benchtops, white walls, porcelain floors, a side-by-side washer and dryer, grey floor and white benchtop.
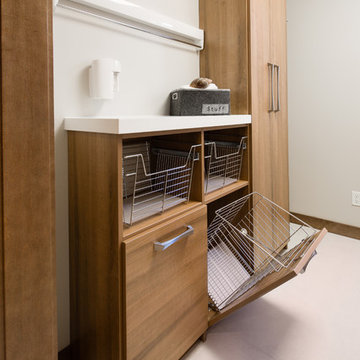
This is an example of a large contemporary galley dedicated laundry room in Other with medium wood cabinets, white walls, a side-by-side washer and dryer, flat-panel cabinets and vinyl floors.
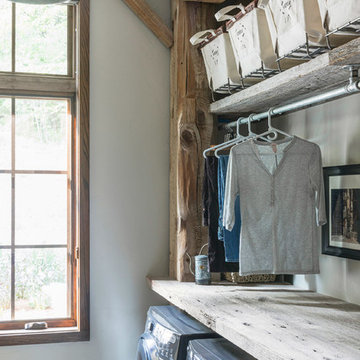
Bright laundry room with a rustic touch. Distressed wood countertop with storage above. Industrial looking pipe was install overhead to hang laundry. We used the timber frame of a century old barn to build this rustic modern house. The barn was dismantled, and reassembled on site. Inside, we designed the home to showcase as much of the original timber frame as possible.
Photography by Todd Crawford
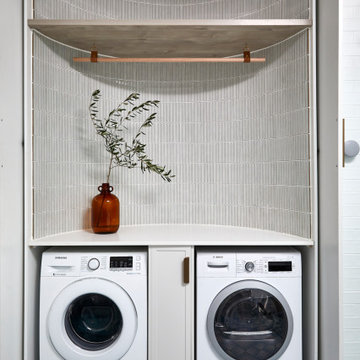
Both eclectic and refined, the bathrooms at our Summer Hill project are unique and reflects the owners lifestyle. Beach style, yet unequivocally elegant the floors feature encaustic concrete tiles paired with elongated white subway tiles. Aged brass taper by Brodware is featured as is a freestanding black bath and fittings and a custom made timber vanity.
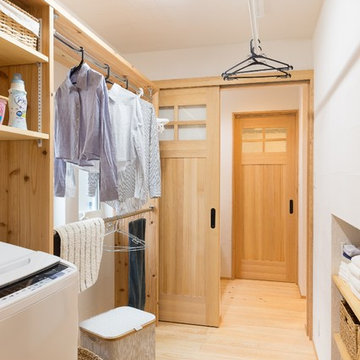
Asian utility room in Other with open cabinets, white walls, light hardwood floors, beige floor and medium wood cabinets.
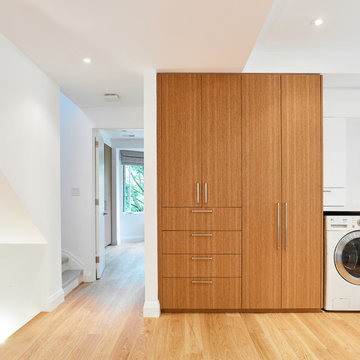
Photo Credit: Scott Norsworthy
Architect: Wanda Ely Architect Inc
Photo of a mid-sized single-wall utility room in Toronto with medium wood cabinets, white walls, light hardwood floors, a side-by-side washer and dryer and brown floor.
Photo of a mid-sized single-wall utility room in Toronto with medium wood cabinets, white walls, light hardwood floors, a side-by-side washer and dryer and brown floor.
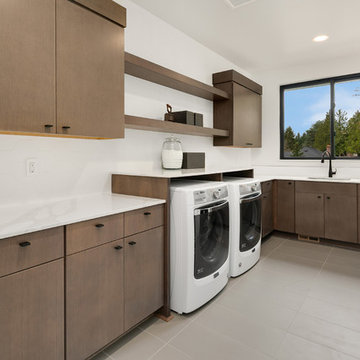
This dedicated laundry room is on the second floor and features ample counter and storage, white washer and dryer and floating shelves.
This is an example of a large contemporary l-shaped dedicated laundry room in Seattle with an undermount sink, flat-panel cabinets, quartz benchtops, white walls, a side-by-side washer and dryer, grey floor, white benchtop and medium wood cabinets.
This is an example of a large contemporary l-shaped dedicated laundry room in Seattle with an undermount sink, flat-panel cabinets, quartz benchtops, white walls, a side-by-side washer and dryer, grey floor, white benchtop and medium wood cabinets.
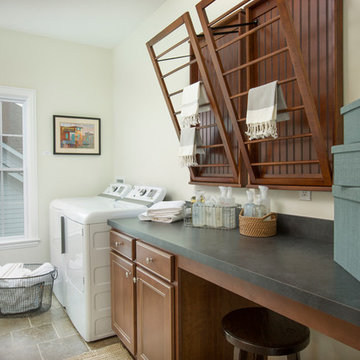
Inspiration for a mid-sized transitional single-wall dedicated laundry room in Columbus with recessed-panel cabinets, medium wood cabinets, laminate benchtops, white walls, travertine floors, a side-by-side washer and dryer and green benchtop.
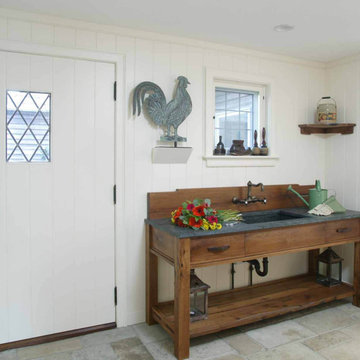
Photo by Randy O'Rourke
Design ideas for a traditional laundry room in Boston with an integrated sink, medium wood cabinets, soapstone benchtops, white walls and travertine floors.
Design ideas for a traditional laundry room in Boston with an integrated sink, medium wood cabinets, soapstone benchtops, white walls and travertine floors.
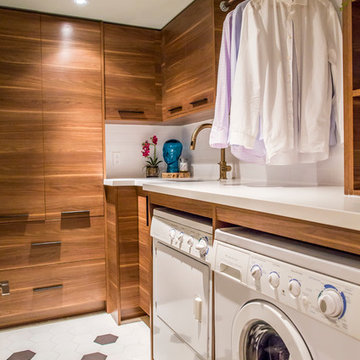
Aia Photography
Small modern l-shaped dedicated laundry room in Toronto with a single-bowl sink, flat-panel cabinets, medium wood cabinets, solid surface benchtops, white walls, porcelain floors and a side-by-side washer and dryer.
Small modern l-shaped dedicated laundry room in Toronto with a single-bowl sink, flat-panel cabinets, medium wood cabinets, solid surface benchtops, white walls, porcelain floors and a side-by-side washer and dryer.
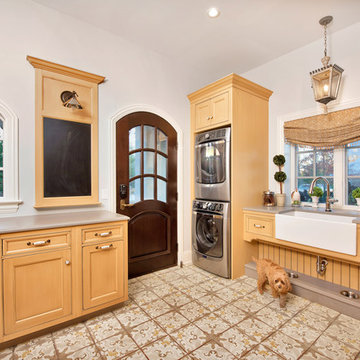
Laundry Room with farmhouse sink, light wood cabinets and an adorable puppy
This is an example of a large traditional u-shaped dedicated laundry room in Chicago with a farmhouse sink, white walls, a stacked washer and dryer, beaded inset cabinets, quartz benchtops, ceramic floors, beige floor, beige benchtop and medium wood cabinets.
This is an example of a large traditional u-shaped dedicated laundry room in Chicago with a farmhouse sink, white walls, a stacked washer and dryer, beaded inset cabinets, quartz benchtops, ceramic floors, beige floor, beige benchtop and medium wood cabinets.
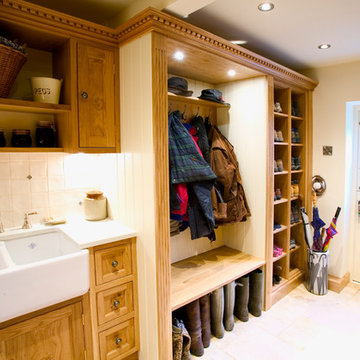
Bespoke Oak utility and boot room.
Inspiration for a traditional laundry room in Cheshire with a farmhouse sink, shaker cabinets, medium wood cabinets, white walls and limestone floors.
Inspiration for a traditional laundry room in Cheshire with a farmhouse sink, shaker cabinets, medium wood cabinets, white walls and limestone floors.

This is an example of a small modern l-shaped dedicated laundry room in Calgary with a single-bowl sink, flat-panel cabinets, medium wood cabinets, quartzite benchtops, metallic splashback, ceramic splashback, white walls, porcelain floors, a stacked washer and dryer, grey floor and white benchtop.

This is an example of a small modern laundry cupboard in DC Metro with flat-panel cabinets, medium wood cabinets, white walls, linoleum floors, a stacked washer and dryer and white floor.

Design ideas for a mid-sized transitional l-shaped laundry cupboard in Seattle with an undermount sink, flat-panel cabinets, medium wood cabinets, quartz benchtops, white splashback, engineered quartz splashback, white walls, ceramic floors, a stacked washer and dryer, grey floor and white benchtop.

This laundry was designed several months after the kitchen renovation - a cohesive look was needed to flow to make it look like it was done at the same time. Similar materials were chosen but with individual flare and interest. This space is multi functional not only providing a space as a laundry but as a separate pantry room for the kitchen - it also includes an integrated pull out drawer fridge.

From 2020 to 2022 we had the opportunity to work with this wonderful client building in Altadore. We were so fortunate to help them build their family dream home. They wanted to add some fun pops of color and make it their own. So we implemented green and blue tiles into the bathrooms. The kitchen is extremely fashion forward with open shelves on either side of the hoodfan, and the wooden handles throughout. There are nodes to mid century modern in this home that give it a classic look. Our favorite details are the stair handrail, and the natural flagstone fireplace. The fun, cozy upper hall reading area is a reader’s paradise. This home is both stylish and perfect for a young busy family.

Laundry room
Inspiration for a small midcentury galley utility room in Auckland with an undermount sink, medium wood cabinets, tile benchtops, beige splashback, stone tile splashback, white walls, medium hardwood floors, a side-by-side washer and dryer, brown floor and grey benchtop.
Inspiration for a small midcentury galley utility room in Auckland with an undermount sink, medium wood cabinets, tile benchtops, beige splashback, stone tile splashback, white walls, medium hardwood floors, a side-by-side washer and dryer, brown floor and grey benchtop.
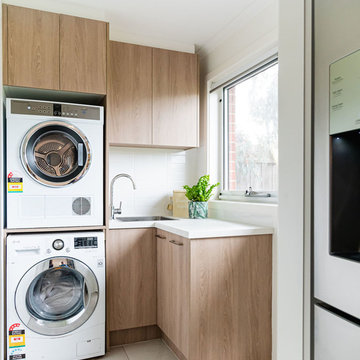
The same timber laminate was carried into the laundry to tie in with the kitchen island bench
Contemporary l-shaped dedicated laundry room in Melbourne with a drop-in sink, flat-panel cabinets, medium wood cabinets, white walls, a stacked washer and dryer, white floor and white benchtop.
Contemporary l-shaped dedicated laundry room in Melbourne with a drop-in sink, flat-panel cabinets, medium wood cabinets, white walls, a stacked washer and dryer, white floor and white benchtop.
Laundry Room Design Ideas with Medium Wood Cabinets and White Walls
1