Laundry Room Design Ideas with White Walls and White Benchtop
Refine by:
Budget
Sort by:Popular Today
81 - 100 of 4,052 photos
Item 1 of 3
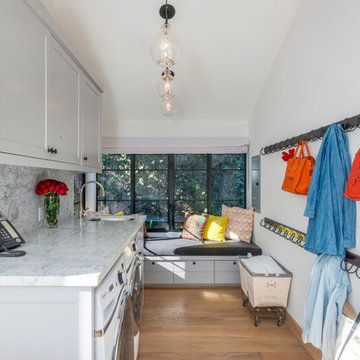
Contemporary home located in Malibu's Point Dume neighborhood. Designed by Burdge & Associates Architects.
Photo of a large contemporary galley dedicated laundry room in Los Angeles with recessed-panel cabinets, white cabinets, marble benchtops, white walls, light hardwood floors, a side-by-side washer and dryer, brown floor, white benchtop and an undermount sink.
Photo of a large contemporary galley dedicated laundry room in Los Angeles with recessed-panel cabinets, white cabinets, marble benchtops, white walls, light hardwood floors, a side-by-side washer and dryer, brown floor, white benchtop and an undermount sink.
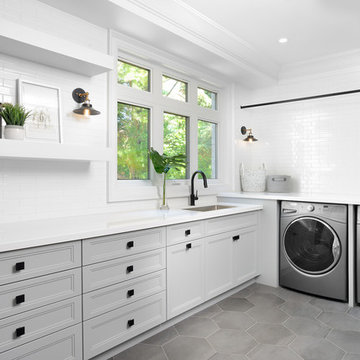
Arnal Photography
Inspiration for a transitional l-shaped dedicated laundry room in Other with an undermount sink, recessed-panel cabinets, grey cabinets, white walls, a side-by-side washer and dryer, grey floor and white benchtop.
Inspiration for a transitional l-shaped dedicated laundry room in Other with an undermount sink, recessed-panel cabinets, grey cabinets, white walls, a side-by-side washer and dryer, grey floor and white benchtop.
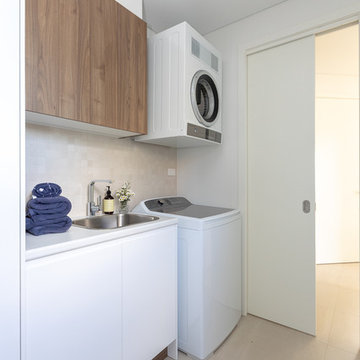
Inspiration for a beach style single-wall dedicated laundry room in Other with a drop-in sink, flat-panel cabinets, white cabinets, white walls, beige floor and white benchtop.
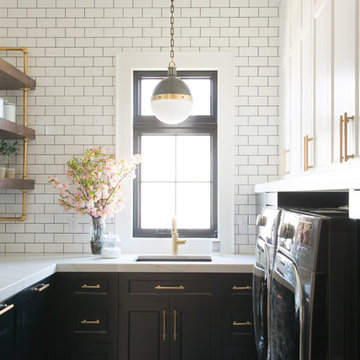
Design ideas for a transitional u-shaped dedicated laundry room in Salt Lake City with an undermount sink, shaker cabinets, black cabinets, white walls, a side-by-side washer and dryer and white benchtop.
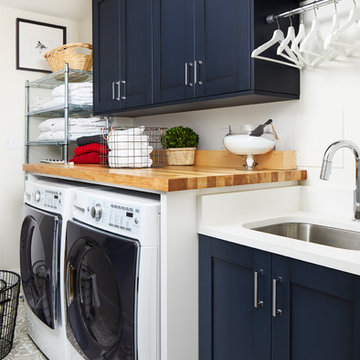
Inspiration for a transitional single-wall dedicated laundry room in DC Metro with an undermount sink, shaker cabinets, blue cabinets, wood benchtops, white walls, a side-by-side washer and dryer, grey floor and white benchtop.
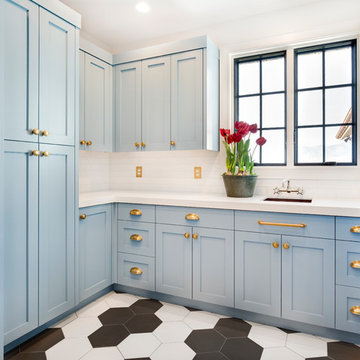
Meagan Larsen Photography
Photo of a transitional u-shaped utility room in Salt Lake City with blue cabinets, white walls, a stacked washer and dryer, multi-coloured floor, an undermount sink, shaker cabinets and white benchtop.
Photo of a transitional u-shaped utility room in Salt Lake City with blue cabinets, white walls, a stacked washer and dryer, multi-coloured floor, an undermount sink, shaker cabinets and white benchtop.
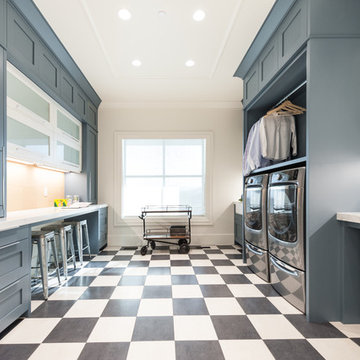
This is an example of an expansive transitional galley utility room in Salt Lake City with a farmhouse sink, a side-by-side washer and dryer, shaker cabinets, marble benchtops, white walls, multi-coloured floor, white benchtop and blue cabinets.
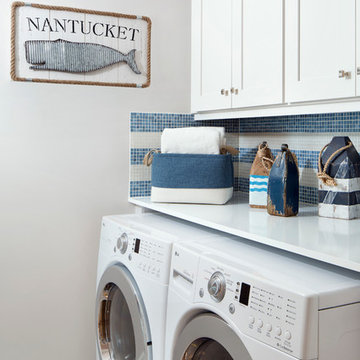
Jessica Glynn Photography
This is an example of a small beach style single-wall dedicated laundry room in Miami with shaker cabinets, white cabinets, wood benchtops, white walls, porcelain floors, a side-by-side washer and dryer and white benchtop.
This is an example of a small beach style single-wall dedicated laundry room in Miami with shaker cabinets, white cabinets, wood benchtops, white walls, porcelain floors, a side-by-side washer and dryer and white benchtop.
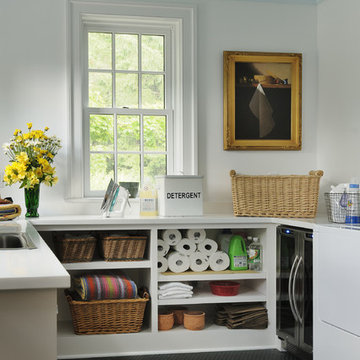
Photography by Rob Karosis
Design ideas for a traditional laundry room in New York with open cabinets, white cabinets, white walls, black floor and white benchtop.
Design ideas for a traditional laundry room in New York with open cabinets, white cabinets, white walls, black floor and white benchtop.
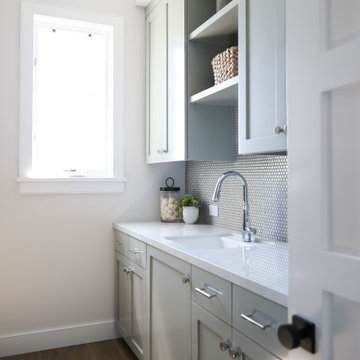
Mid-sized transitional galley dedicated laundry room in Orange County with an undermount sink, shaker cabinets, grey cabinets, white walls, medium hardwood floors, a side-by-side washer and dryer, beige floor and white benchtop.
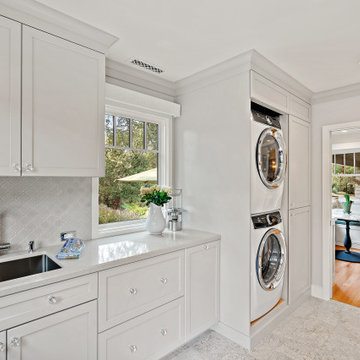
Laundry Room
Mid-sized traditional single-wall utility room in San Francisco with an undermount sink, shaker cabinets, white cabinets, quartz benchtops, grey splashback, ceramic splashback, white walls, ceramic floors, a stacked washer and dryer, grey floor and white benchtop.
Mid-sized traditional single-wall utility room in San Francisco with an undermount sink, shaker cabinets, white cabinets, quartz benchtops, grey splashback, ceramic splashback, white walls, ceramic floors, a stacked washer and dryer, grey floor and white benchtop.

This stunning renovation of the kitchen, bathroom, and laundry room remodel that exudes warmth, style, and individuality. The kitchen boasts a rich tapestry of warm colors, infusing the space with a cozy and inviting ambiance. Meanwhile, the bathroom showcases exquisite terrazzo tiles, offering a mosaic of texture and elegance, creating a spa-like retreat. As you step into the laundry room, be greeted by captivating olive green cabinets, harmonizing functionality with a chic, earthy allure. Each space in this remodel reflects a unique story, blending warm hues, terrazzo intricacies, and the charm of olive green, redefining the essence of contemporary living in a personalized and inviting setting.

Mud Room
Inspiration for a large single-wall dedicated laundry room in Other with raised-panel cabinets, brown cabinets, quartzite benchtops, white walls, ceramic floors, beige floor and white benchtop.
Inspiration for a large single-wall dedicated laundry room in Other with raised-panel cabinets, brown cabinets, quartzite benchtops, white walls, ceramic floors, beige floor and white benchtop.

The Alder shaker cabinets in the mud room have a ship wall accent behind the matte black coat hooks. The mudroom is off of the garage and connects to the laundry room and primary closet to the right, and then into the pantry and kitchen to the left. This mudroom is the perfect drop zone spot for shoes, coats, and keys. With cubbies above and below, there's a place for everything in this mudroom design.

Large laundry room with custom white flat panel cabinets, calcutta counters, stainless steel sink, porcelain tile, and room for stackable washer and dryer.

Inspiration for a small transitional single-wall dedicated laundry room in Nashville with beaded inset cabinets, beige cabinets, quartz benchtops, white splashback, subway tile splashback, white walls, porcelain floors, a side-by-side washer and dryer, pink floor and white benchtop.

Martha O'Hara Interiors, Interior Design & Photo Styling | Streeter Homes, Builder | Troy Thies, Photography | Swan Architecture, Architect |
Please Note: All “related,” “similar,” and “sponsored” products tagged or listed by Houzz are not actual products pictured. They have not been approved by Martha O’Hara Interiors nor any of the professionals credited. For information about our work, please contact design@oharainteriors.com.

This spectacular family home situated above Lake Hodges in San Diego with sweeping views, was a complete interior and partial exterior remodel. Having gone untouched for decades, the home presented a unique challenge in that it was comprised of many cramped, unpermitted rooms and spaces that had been added over the years, stifling the home's true potential. Our team gutted the home down to the studs and started nearly from scratch.
The end result is simply stunning. Light, bright, and modern, the new version of this home demonstrates the power of thoughtful architectural planning, creative problem solving, and expert design details.

The took inspiration for this space from the surrounding nature and brought the exterior, in. Green cabinetry is accented with black plumbing fixtures and hardware, topped with white quartz and glossy white subway tile. The walls in this space are wallpapered in a white/black "Woods" wall covering. Looking out, is a potting shed which is painted in rich black with a pop of fun - a bright yellow door.

This mudroom features KraftMaid Cabinetry's Lyndale door in Lagoon.
Design ideas for a mid-sized transitional single-wall dedicated laundry room in Other with an undermount sink, shaker cabinets, blue cabinets, quartz benchtops, white walls, vinyl floors, a side-by-side washer and dryer, brown floor and white benchtop.
Design ideas for a mid-sized transitional single-wall dedicated laundry room in Other with an undermount sink, shaker cabinets, blue cabinets, quartz benchtops, white walls, vinyl floors, a side-by-side washer and dryer, brown floor and white benchtop.
Laundry Room Design Ideas with White Walls and White Benchtop
5