Laundry Room Design Ideas with White Walls
Refine by:
Budget
Sort by:Popular Today
141 - 160 of 2,643 photos
Item 1 of 3
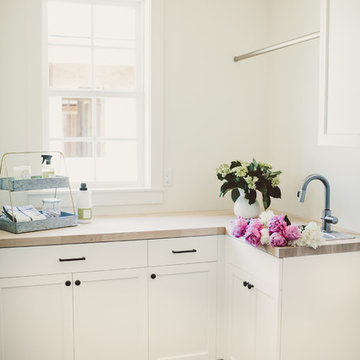
Inspiration for a small country l-shaped dedicated laundry room in Portland with shaker cabinets, white cabinets, wood benchtops, white walls, slate floors, a side-by-side washer and dryer and a drop-in sink.

When the kitchen and laundry are next to each other, we often find it needs a face lift as well. We simply carried the same hale navy to the cabinets and decided to go with a wood stained top. Also, love the open storage for laundry baskets etc.

The owners of this beautiful 1908 NE Portland home wanted to breathe new life into their unfinished basement and dysfunctional main-floor bathroom and mudroom. Our goal was to create comfortable and practical spaces, while staying true to the preferences of the homeowners and age of the home.
The existing half bathroom and mudroom were situated in what was originally an enclosed back porch. The homeowners wanted to create a full bathroom on the main floor, along with a functional mudroom off the back entrance. Our team completely gutted the space, reframed the walls, leveled the flooring, and installed upgraded amenities, including a solid surface shower, custom cabinetry, blue tile and marmoleum flooring, and Marvin wood windows.
In the basement, we created a laundry room, designated workshop and utility space, and a comfortable family area to shoot pool. The renovated spaces are now up-to-code with insulated and finished walls, heating & cooling, epoxy flooring, and refurbished windows.
The newly remodeled spaces achieve the homeowner's desire for function, comfort, and to preserve the unique quality & character of their 1908 residence.

A dark, unfinished basement becomes a bright, fresh laundry room. The large industrial steel sink and faucet is a practical addition for messy clean ups - the home owner loves working on his bicycles in the adjoining work shop.
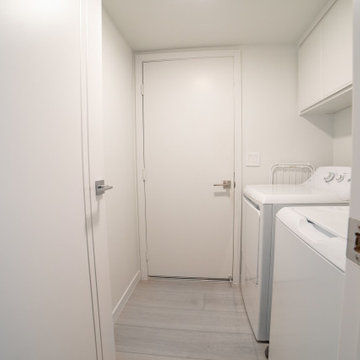
Influenced by classic Nordic design. Surprisingly flexible with furnishings. Amplify by continuing the clean modern aesthetic, or punctuate with statement pieces. With the Modin Collection, we have raised the bar on luxury vinyl plank. The result is a new standard in resilient flooring. Modin offers true embossed in register texture, a low sheen level, a rigid SPC core, an industry-leading wear layer, and so much more.

The laundry room was refreshed with a unique hexagon penny tile backsplash and an oil-rubbed bronze fixture. To keep the Spanish feel we included a fun floor tile design that plays up with the blue from the washing machine set.
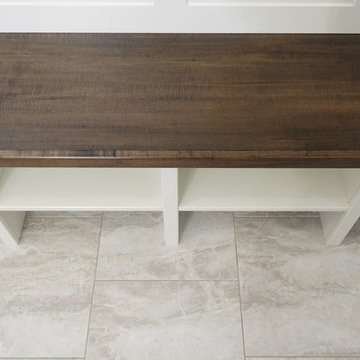
Inspiration for a mid-sized country single-wall utility room in Toronto with shaker cabinets, white cabinets, wood benchtops, white walls, vinyl floors, beige floor and brown benchtop.
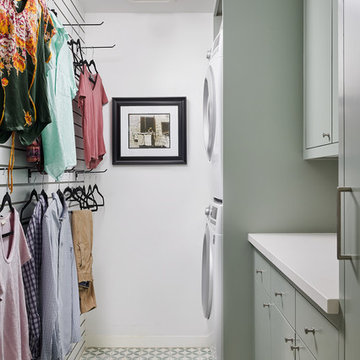
Pete Molick Photography
Photo of a mid-sized contemporary galley dedicated laundry room in Houston with flat-panel cabinets, green cabinets, quartz benchtops, white walls, ceramic floors, a stacked washer and dryer, green floor and white benchtop.
Photo of a mid-sized contemporary galley dedicated laundry room in Houston with flat-panel cabinets, green cabinets, quartz benchtops, white walls, ceramic floors, a stacked washer and dryer, green floor and white benchtop.
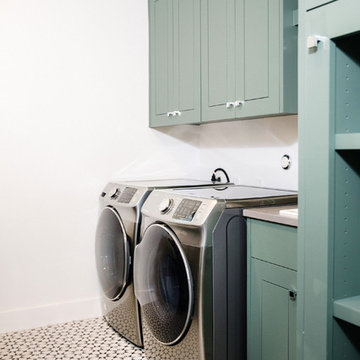
Mid-sized transitional single-wall dedicated laundry room in Austin with a drop-in sink, recessed-panel cabinets, blue cabinets, quartz benchtops, white walls, ceramic floors, a side-by-side washer and dryer, multi-coloured floor and grey benchtop.
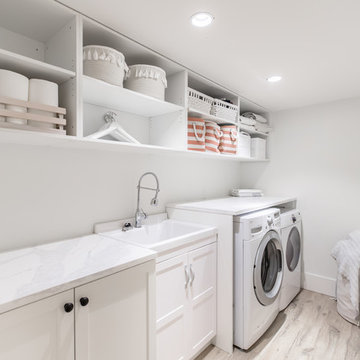
Mid-sized arts and crafts single-wall dedicated laundry room in Vancouver with an utility sink, recessed-panel cabinets, white cabinets, quartzite benchtops, white walls, porcelain floors, a side-by-side washer and dryer, grey floor and white benchtop.
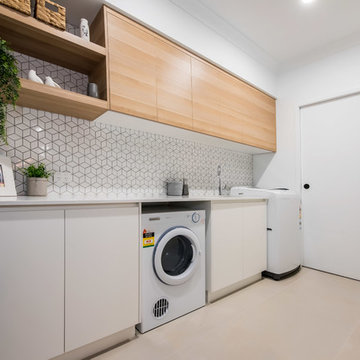
Liz Andrews Photography and Design
Design ideas for a mid-sized contemporary galley dedicated laundry room in Other with an undermount sink, flat-panel cabinets, light wood cabinets, granite benchtops, white splashback, ceramic splashback, white walls, ceramic floors, a side-by-side washer and dryer, white floor and white benchtop.
Design ideas for a mid-sized contemporary galley dedicated laundry room in Other with an undermount sink, flat-panel cabinets, light wood cabinets, granite benchtops, white splashback, ceramic splashback, white walls, ceramic floors, a side-by-side washer and dryer, white floor and white benchtop.
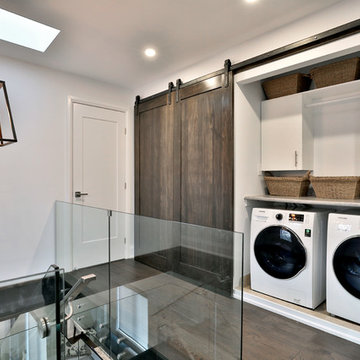
This bungalow was completely renovated with a 2nd storey addition and a fully finished basement with 9 ft. ceilings. The main floor also has 9 ft. ceilings with a centrally located kitchen, with dining room and family room on either side. The home has a magnificent steel and glass centrally located stairs, with open treads providing a level of sophistication and openness to the home. Light was very important and was achieved with large windows and light wells for the basement bedrooms, large 12 ft. 4-panel patio doors on the main floor, and large windows and skylights in every room on the 2nd floor. The exterior style of the home was designed to complement the neighborhood and finished with Maibec and HardiePlank. The garage is roughed in and ready for a Tesla-charging station.
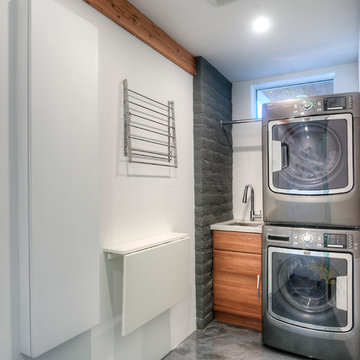
The mid century contemporary home was taken down to the studs. Phase 1 of this project included remodeling the kitchen, enlarging the laundry room, remodeling two guest bathrooms, addition of LED lighting, ultra glossy epoxy flooring, adding custom anodized exterior doors and adding custom cumaru siding. The kitchen includes high gloss cabinets, quartz countertops and a custom glass back splash. The bathrooms include free floating thermafoil cabinetry, quartz countertops and wall to wall tile. This house turned out incredible.
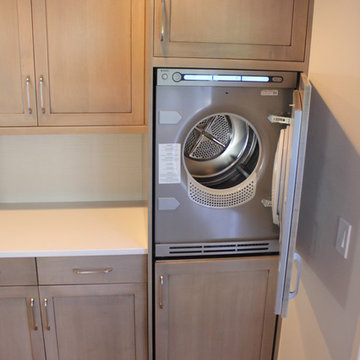
The washer / dryer had panels applied to blend in with the surroundings so you wouldn't even know they were there.
Photo of a small modern single-wall laundry room in Seattle with recessed-panel cabinets, grey cabinets, quartz benchtops, white walls, light hardwood floors and a stacked washer and dryer.
Photo of a small modern single-wall laundry room in Seattle with recessed-panel cabinets, grey cabinets, quartz benchtops, white walls, light hardwood floors and a stacked washer and dryer.
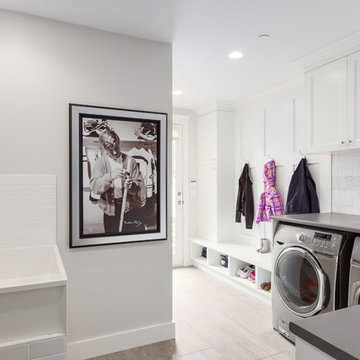
A custom home for a growing family with an adorable french bulldog- Colonel Mustard. This home was to be elegant and timeless, yet designed to be able to withstand this family with 2 young children. A beautiful gourmet kitchen is the centre of this home opened onto a very comfortable living room perfect for watching the game. Engineered hardwood flooring and beautiful custom cabinetry throughout. Upstairs a spa like master ensuite is at the ready to help these parents relax after a long tiring day.
Photography by: Colin Perry

U-shaped laundry room with Shaker style cabinetry, built-in utility closet, folding counter, window over the sink. Versailles pattern tile floor, open shelves.

An original 1930’s English Tudor with only 2 bedrooms and 1 bath spanning about 1730 sq.ft. was purchased by a family with 2 amazing young kids, we saw the potential of this property to become a wonderful nest for the family to grow.
The plan was to reach a 2550 sq. ft. home with 4 bedroom and 4 baths spanning over 2 stories.
With continuation of the exiting architectural style of the existing home.
A large 1000sq. ft. addition was constructed at the back portion of the house to include the expended master bedroom and a second-floor guest suite with a large observation balcony overlooking the mountains of Angeles Forest.
An L shape staircase leading to the upstairs creates a moment of modern art with an all white walls and ceilings of this vaulted space act as a picture frame for a tall window facing the northern mountains almost as a live landscape painting that changes throughout the different times of day.
Tall high sloped roof created an amazing, vaulted space in the guest suite with 4 uniquely designed windows extruding out with separate gable roof above.
The downstairs bedroom boasts 9’ ceilings, extremely tall windows to enjoy the greenery of the backyard, vertical wood paneling on the walls add a warmth that is not seen very often in today’s new build.
The master bathroom has a showcase 42sq. walk-in shower with its own private south facing window to illuminate the space with natural morning light. A larger format wood siding was using for the vanity backsplash wall and a private water closet for privacy.
In the interior reconfiguration and remodel portion of the project the area serving as a family room was transformed to an additional bedroom with a private bath, a laundry room and hallway.
The old bathroom was divided with a wall and a pocket door into a powder room the leads to a tub room.
The biggest change was the kitchen area, as befitting to the 1930’s the dining room, kitchen, utility room and laundry room were all compartmentalized and enclosed.
We eliminated all these partitions and walls to create a large open kitchen area that is completely open to the vaulted dining room. This way the natural light the washes the kitchen in the morning and the rays of sun that hit the dining room in the afternoon can be shared by the two areas.
The opening to the living room remained only at 8’ to keep a division of space.

Inspiration for a small contemporary single-wall dedicated laundry room in Santa Barbara with flat-panel cabinets, light wood cabinets, quartz benchtops, white splashback, ceramic splashback, white walls, porcelain floors, a stacked washer and dryer, grey floor and white benchtop.
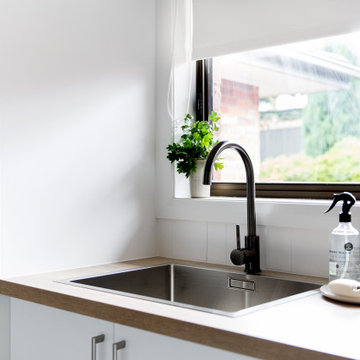
Revised laundry layout with added storage, allowance for side by side washer & dryer, ironing in laundry space with wall mounted ironing station.
Design ideas for a mid-sized contemporary l-shaped dedicated laundry room in Other with a drop-in sink, flat-panel cabinets, medium wood cabinets, laminate benchtops, white splashback, ceramic splashback, white walls, ceramic floors, a side-by-side washer and dryer and grey floor.
Design ideas for a mid-sized contemporary l-shaped dedicated laundry room in Other with a drop-in sink, flat-panel cabinets, medium wood cabinets, laminate benchtops, white splashback, ceramic splashback, white walls, ceramic floors, a side-by-side washer and dryer and grey floor.
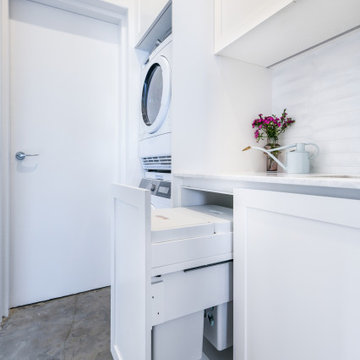
Small beach style single-wall dedicated laundry room in Sydney with an undermount sink, shaker cabinets, white cabinets, quartzite benchtops, white splashback, ceramic splashback, white walls, a stacked washer and dryer and grey benchtop.
Laundry Room Design Ideas with White Walls
8