Laundry Room Design Ideas with Wood Benchtops and Beige Floor
Refine by:
Budget
Sort by:Popular Today
1 - 20 of 243 photos
Item 1 of 3
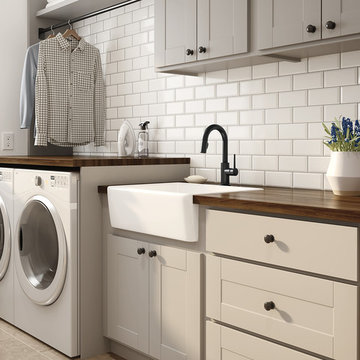
Featuring a Trinsic Faucet in Matte Black.
Inspiration for a transitional laundry room in Indianapolis with beige cabinets, wood benchtops, beige walls, travertine floors, a side-by-side washer and dryer and beige floor.
Inspiration for a transitional laundry room in Indianapolis with beige cabinets, wood benchtops, beige walls, travertine floors, a side-by-side washer and dryer and beige floor.

Mid-sized contemporary single-wall dedicated laundry room in Toronto with an integrated sink, flat-panel cabinets, blue cabinets, wood benchtops, white walls, ceramic floors, a side-by-side washer and dryer, beige floor and orange benchtop.
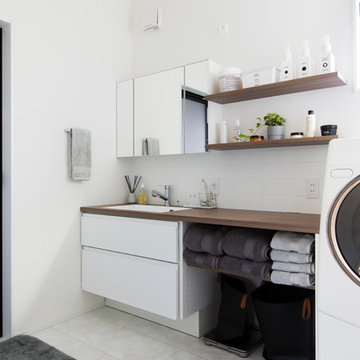
Single-wall dedicated laundry room in Nagoya with a drop-in sink, flat-panel cabinets, white cabinets, wood benchtops, white walls, beige floor and brown benchtop.

Warm, light, and inviting with characteristic knot vinyl floors that bring a touch of wabi-sabi to every room. This rustic maple style is ideal for Japanese and Scandinavian-inspired spaces.
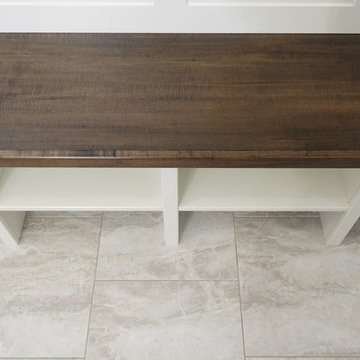
Inspiration for a mid-sized country single-wall utility room in Toronto with shaker cabinets, white cabinets, wood benchtops, white walls, vinyl floors, beige floor and brown benchtop.
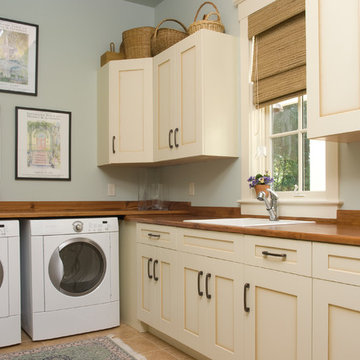
Photo of a mid-sized l-shaped dedicated laundry room in Atlanta with a drop-in sink, shaker cabinets, beige cabinets, wood benchtops, grey walls, ceramic floors, a side-by-side washer and dryer, beige floor and brown benchtop.
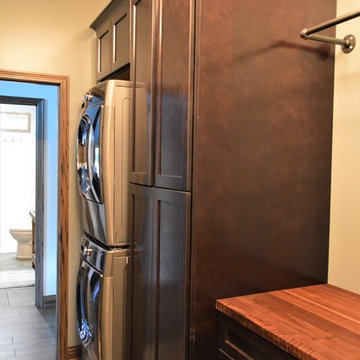
Haas Signature
Wood Species: Maple
Cabinet Finish: Slate Maple
Door Style: Shakertown V
Countertop: John Boos Butcherblock, Walnut
Design ideas for a small country single-wall dedicated laundry room in Other with an undermount sink, shaker cabinets, dark wood cabinets, wood benchtops, beige walls, ceramic floors, a stacked washer and dryer, beige floor and brown benchtop.
Design ideas for a small country single-wall dedicated laundry room in Other with an undermount sink, shaker cabinets, dark wood cabinets, wood benchtops, beige walls, ceramic floors, a stacked washer and dryer, beige floor and brown benchtop.

Second-floor laundry room with real Chicago reclaimed brick floor laid in a herringbone pattern. Mixture of green painted and white oak stained cabinetry. Farmhouse sink and white subway tile backsplash. Butcher block countertops.
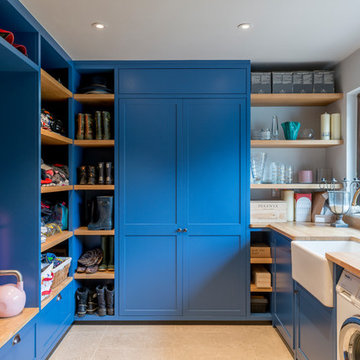
Boot room and utility area with bespoke built-in storage.
A space for everything and more!
Design ideas for a country u-shaped utility room in Surrey with a farmhouse sink, shaker cabinets, blue cabinets, wood benchtops, yellow walls, beige floor and beige benchtop.
Design ideas for a country u-shaped utility room in Surrey with a farmhouse sink, shaker cabinets, blue cabinets, wood benchtops, yellow walls, beige floor and beige benchtop.

This utility room (and WC) was created in a previously dead space. It included a new back door to the garden and lots of storage as well as more work surface and also a second sink. We continued the floor through. Glazed doors to the front and back of the house meant we could get light from all areas and access to all areas of the home.
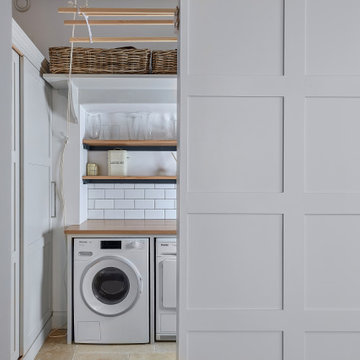
Inspiration for a small modern galley laundry cupboard in Hampshire with a farmhouse sink, recessed-panel cabinets, grey cabinets, wood benchtops, white walls, ceramic floors, a side-by-side washer and dryer, beige floor and brown benchtop.
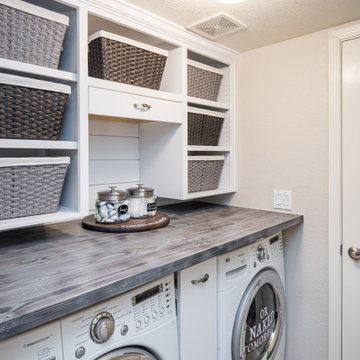
Who loves laundry? I'm sure it is not a favorite among many, but if your laundry room sparkles, you might fall in love with the process.
Style Revamp had the fantastic opportunity to collaborate with our talented client @honeyb1965 in transforming her laundry room into a sensational space. Ship-lap and built-ins are the perfect design pairing in a variety of interior spaces, but one of our favorites is the laundry room. Ship-lap was installed on one wall, and then gorgeous built-in adjustable cubbies were designed to fit functional storage baskets our client found at Costco. Our client wanted a pullout drying rack, and after sourcing several options, we decided to design and build a custom one. Our client is a remarkable woodworker and designed the rustic countertop using the shou sugi ban method of wood-burning, then stained weathered grey and a light drybrush of Annie Sloan Chalk Paint in old white. It's beautiful! She also built a slim storage cart to fit in between the washer and dryer to hide the trash can and provide extra storage. She is a genius! I will steal this idea for future laundry room design layouts:) Thank you @honeyb1965

Premium Waschküche in Steingrau mit viel Stauraum, Maßanfertigung, Ecklösungen, Kleiner Küchenzeile, Schrank für Trockner und Waschmaschine
Photo of a mid-sized modern u-shaped dedicated laundry room in Cologne with a single-bowl sink, flat-panel cabinets, grey cabinets, wood benchtops, white walls, concrete floors, a side-by-side washer and dryer, beige floor and grey benchtop.
Photo of a mid-sized modern u-shaped dedicated laundry room in Cologne with a single-bowl sink, flat-panel cabinets, grey cabinets, wood benchtops, white walls, concrete floors, a side-by-side washer and dryer, beige floor and grey benchtop.
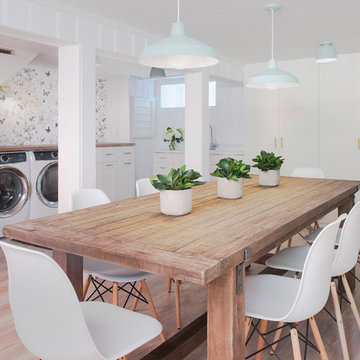
Photography: Ben Gebo
Mid-sized transitional utility room in Boston with recessed-panel cabinets, white cabinets, wood benchtops, white walls, light hardwood floors, a side-by-side washer and dryer and beige floor.
Mid-sized transitional utility room in Boston with recessed-panel cabinets, white cabinets, wood benchtops, white walls, light hardwood floors, a side-by-side washer and dryer and beige floor.
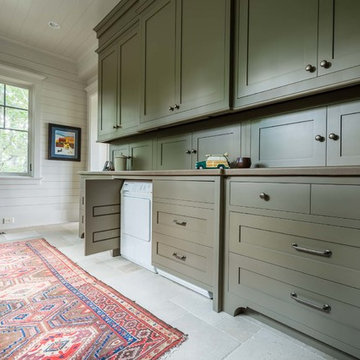
Prep Kitchen/Butler Pantry with Laundry Built-Ins
Inspiration for a large country laundry room in Nashville with a farmhouse sink, recessed-panel cabinets, green cabinets, wood benchtops, beige floor and slate floors.
Inspiration for a large country laundry room in Nashville with a farmhouse sink, recessed-panel cabinets, green cabinets, wood benchtops, beige floor and slate floors.
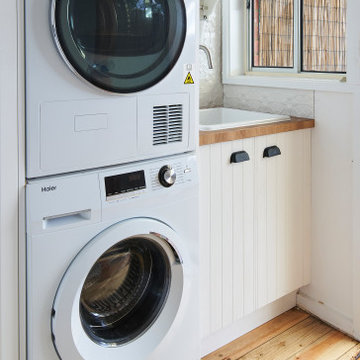
The laundry space is separate to the kitchen and had a very old water tank taking up most of the space. We removed this a place an instant hot water system outside that is also 6 star rated.
This allowed for extra storage space and a broom cupboard.

Design ideas for a mid-sized contemporary u-shaped laundry cupboard in Other with open cabinets, white cabinets, wood benchtops, grey walls, vinyl floors, beige floor, white benchtop, wallpaper and wallpaper.
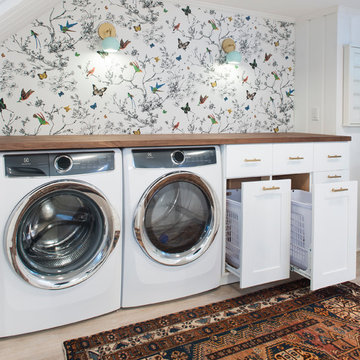
Photography: Ben Gebo
This is an example of a mid-sized transitional utility room in Boston with recessed-panel cabinets, white cabinets, wood benchtops, white walls, light hardwood floors, a side-by-side washer and dryer and beige floor.
This is an example of a mid-sized transitional utility room in Boston with recessed-panel cabinets, white cabinets, wood benchtops, white walls, light hardwood floors, a side-by-side washer and dryer and beige floor.
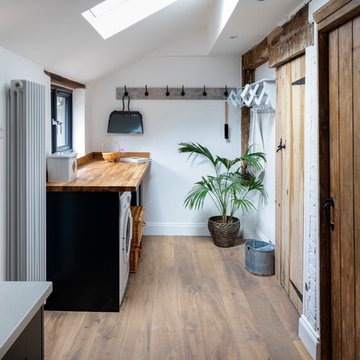
Inspiration for a small country single-wall dedicated laundry room in London with wood benchtops, white walls, light hardwood floors, beige floor and beige benchtop.

Second-floor laundry room with real Chicago reclaimed brick floor laid in a herringbone pattern. Mixture of green painted and white oak stained cabinetry. Farmhouse sink and white subway tile backsplash. Butcher block countertops.
Laundry Room Design Ideas with Wood Benchtops and Beige Floor
1