Laundry Room Design Ideas with Wood Benchtops and Beige Floor
Refine by:
Budget
Sort by:Popular Today
121 - 140 of 243 photos
Item 1 of 3
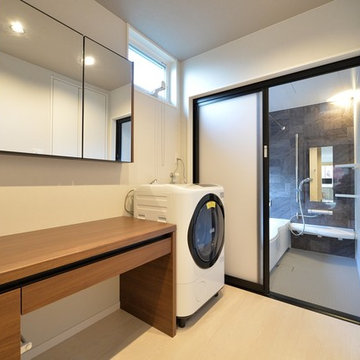
Photo of a modern laundry room in Other with flat-panel cabinets, medium wood cabinets, wood benchtops, white walls, painted wood floors, beige floor, brown benchtop and an integrated washer and dryer.
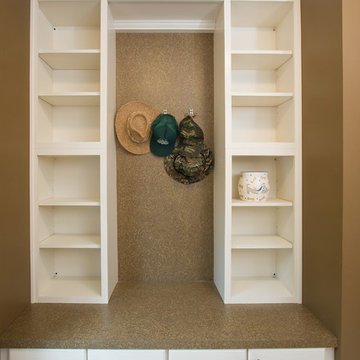
Photo of a mid-sized traditional galley utility room in Other with raised-panel cabinets, white cabinets, wood benchtops, brown walls, a side-by-side washer and dryer and beige floor.
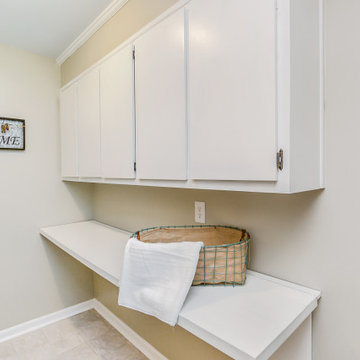
This is an example of a mid-sized contemporary single-wall laundry cupboard in Atlanta with flat-panel cabinets, white cabinets, wood benchtops, beige walls, porcelain floors, a side-by-side washer and dryer, beige floor and white benchtop.
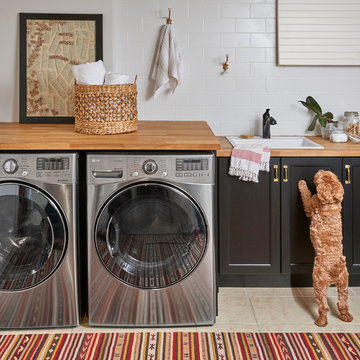
Stephani Buchman Photography
L-shaped utility room in Toronto with a drop-in sink, recessed-panel cabinets, black cabinets, wood benchtops, ceramic floors, a side-by-side washer and dryer and beige floor.
L-shaped utility room in Toronto with a drop-in sink, recessed-panel cabinets, black cabinets, wood benchtops, ceramic floors, a side-by-side washer and dryer and beige floor.
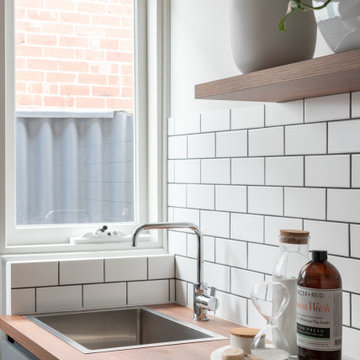
Photo of a mid-sized modern galley utility room in Perth with a drop-in sink, grey cabinets, wood benchtops, white splashback, ceramic splashback, ceramic floors, a side-by-side washer and dryer, beige floor and brown benchtop.
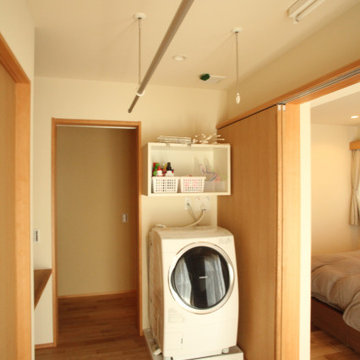
Photo of a mid-sized modern single-wall utility room in Other with open cabinets, medium wood cabinets, wood benchtops, white walls, medium hardwood floors, an integrated washer and dryer, beige floor, brown benchtop and wallpaper.
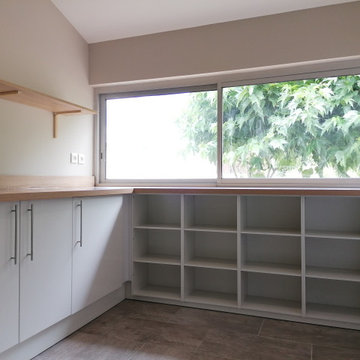
Inspiration for a large scandinavian galley utility room in Toulouse with an undermount sink, beaded inset cabinets, white cabinets, wood benchtops, blue splashback, cement tile splashback, green walls, a side-by-side washer and dryer, beige floor and beige benchtop.
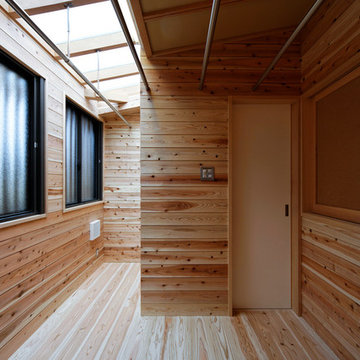
Photo of a mid-sized scandinavian l-shaped dedicated laundry room in Other with wood benchtops, beige walls, light hardwood floors, an integrated washer and dryer, beige floor and beige benchtop.
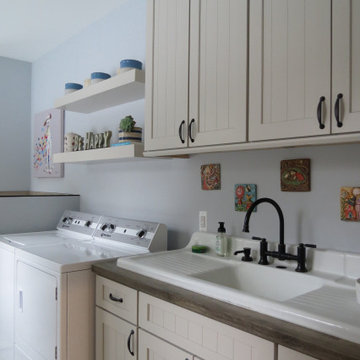
Dura Supreme Cabinetry, Carson V-Groove door, Painted Custom color Gossamer veil
Photo of a mid-sized transitional single-wall dedicated laundry room in Detroit with a drop-in sink, flat-panel cabinets, beige cabinets, wood benchtops, blue walls, porcelain floors, a side-by-side washer and dryer, beige floor and brown benchtop.
Photo of a mid-sized transitional single-wall dedicated laundry room in Detroit with a drop-in sink, flat-panel cabinets, beige cabinets, wood benchtops, blue walls, porcelain floors, a side-by-side washer and dryer, beige floor and brown benchtop.
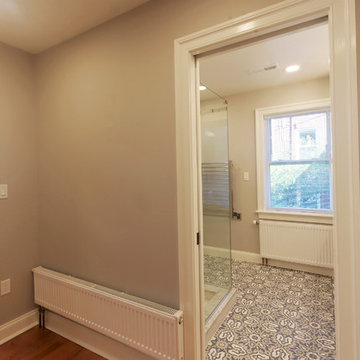
Small modern galley utility room in Baltimore with flat-panel cabinets, white cabinets, wood benchtops, grey walls, medium hardwood floors, a stacked washer and dryer, beige floor and beige benchtop.
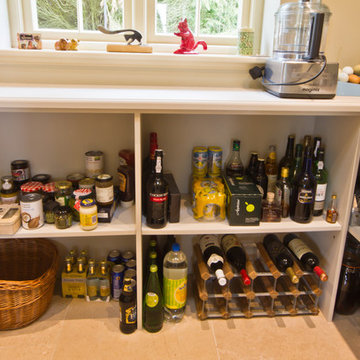
Bob Clark - Tactico Photography
This is an example of a small contemporary u-shaped utility room in Other with open cabinets, grey cabinets, wood benchtops, grey walls, limestone floors and beige floor.
This is an example of a small contemporary u-shaped utility room in Other with open cabinets, grey cabinets, wood benchtops, grey walls, limestone floors and beige floor.
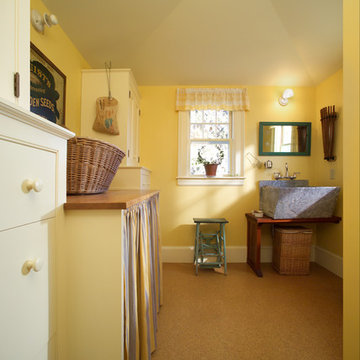
Large country single-wall dedicated laundry room in Portland Maine with an utility sink, open cabinets, dark wood cabinets, wood benchtops, yellow walls, laminate floors, a side-by-side washer and dryer, beige floor and brown benchtop.
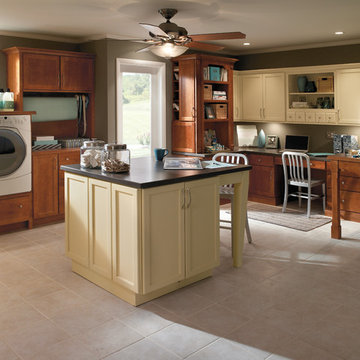
Mid-sized transitional l-shaped dedicated laundry room in Other with shaker cabinets, medium wood cabinets, wood benchtops, grey walls, ceramic floors, a side-by-side washer and dryer and beige floor.
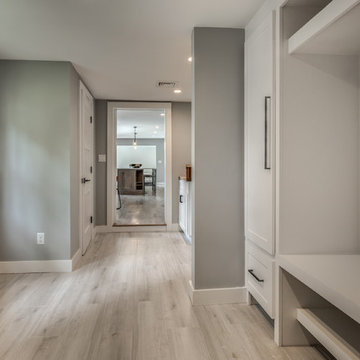
Photo of a mid-sized contemporary single-wall utility room in Boston with a drop-in sink, shaker cabinets, white cabinets, wood benchtops, grey walls, light hardwood floors, a side-by-side washer and dryer and beige floor.
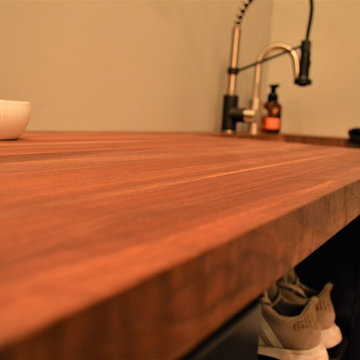
Haas Signature
Wood Species: Maple
Cabinet Finish: Slate Maple
Door Style: Shakertown V
Countertop: John Boos Butcherblock, Walnut
Design ideas for a small country single-wall dedicated laundry room in Other with an undermount sink, shaker cabinets, dark wood cabinets, wood benchtops, beige walls, ceramic floors, a stacked washer and dryer, beige floor and brown benchtop.
Design ideas for a small country single-wall dedicated laundry room in Other with an undermount sink, shaker cabinets, dark wood cabinets, wood benchtops, beige walls, ceramic floors, a stacked washer and dryer, beige floor and brown benchtop.
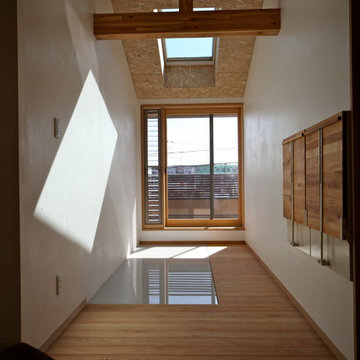
洗濯物を干すスペース
奥のルーバーより風を入れます
下のリビングに光を入れる
光床となっています
Design ideas for a mid-sized scandinavian single-wall utility room in Other with wood benchtops, white walls, light hardwood floors and beige floor.
Design ideas for a mid-sized scandinavian single-wall utility room in Other with wood benchtops, white walls, light hardwood floors and beige floor.
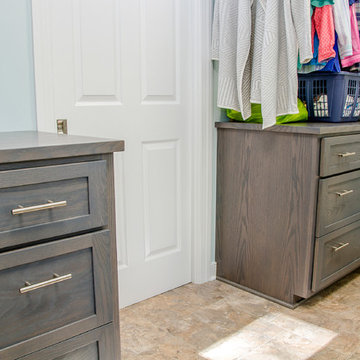
Landry room with side by site washer dryer and a pair of storage cabinets with hanging racks above
Photo of a small transitional galley dedicated laundry room in Richmond with an utility sink, grey cabinets, wood benchtops, blue walls, ceramic floors, a side-by-side washer and dryer, beige floor and shaker cabinets.
Photo of a small transitional galley dedicated laundry room in Richmond with an utility sink, grey cabinets, wood benchtops, blue walls, ceramic floors, a side-by-side washer and dryer, beige floor and shaker cabinets.
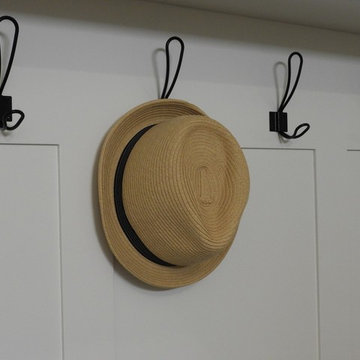
This is an example of a mid-sized country single-wall utility room in Toronto with shaker cabinets, white cabinets, wood benchtops, white walls, vinyl floors, beige floor and brown benchtop.
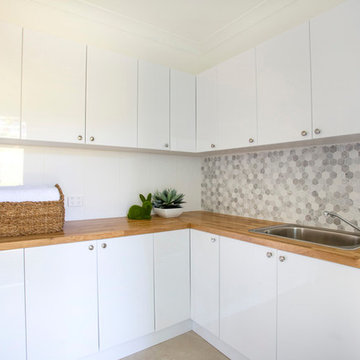
This is an example of a contemporary l-shaped dedicated laundry room in Wollongong with a drop-in sink, flat-panel cabinets, white cabinets, wood benchtops, white walls and beige floor.
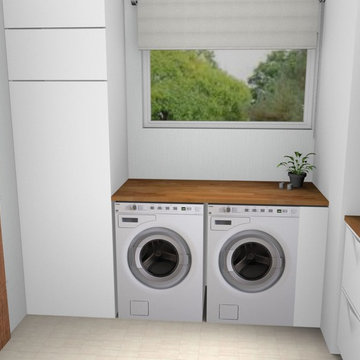
Design By Funch har illustreret et nyt bryggers med mere opbevaring og plads til vaskemaskiner/tørretumbler, som er mere lyst og åbent.
This is an example of a small country utility room in Copenhagen with flat-panel cabinets, wood benchtops, white walls, a side-by-side washer and dryer, beige floor and ceramic floors.
This is an example of a small country utility room in Copenhagen with flat-panel cabinets, wood benchtops, white walls, a side-by-side washer and dryer, beige floor and ceramic floors.
Laundry Room Design Ideas with Wood Benchtops and Beige Floor
7