Laundry Room Design Ideas with Wood Benchtops and Grey Walls
Refine by:
Budget
Sort by:Popular Today
141 - 160 of 443 photos
Item 1 of 3
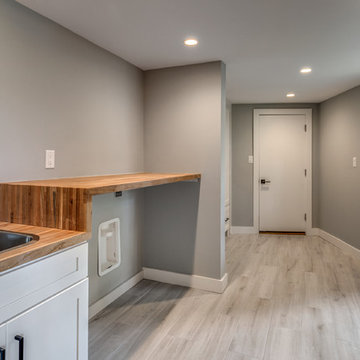
Design ideas for a mid-sized contemporary single-wall utility room in Boston with a drop-in sink, shaker cabinets, white cabinets, wood benchtops, grey walls, light hardwood floors, a side-by-side washer and dryer and beige floor.
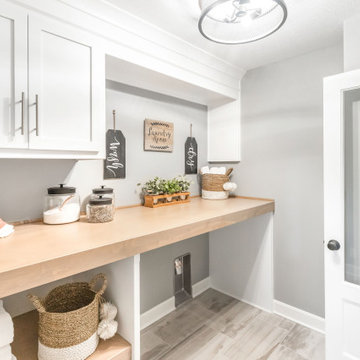
Photo of a large beach style single-wall dedicated laundry room in Kansas City with shaker cabinets, white cabinets, wood benchtops, grey walls, porcelain floors, a side-by-side washer and dryer, grey floor and brown benchtop.
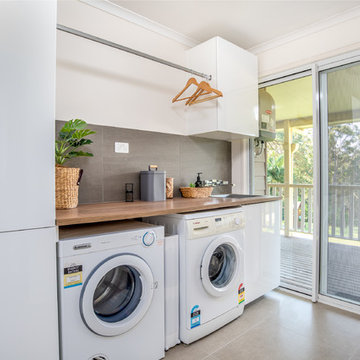
Basic laundry renovation.
Design ideas for a mid-sized modern single-wall dedicated laundry room in Sunshine Coast with grey walls, ceramic floors, a drop-in sink, white cabinets, wood benchtops, a side-by-side washer and dryer, grey floor and brown benchtop.
Design ideas for a mid-sized modern single-wall dedicated laundry room in Sunshine Coast with grey walls, ceramic floors, a drop-in sink, white cabinets, wood benchtops, a side-by-side washer and dryer, grey floor and brown benchtop.

We re-designed and renovated three bathrooms and a laundry/mudroom in this builder-grade tract home. All finishes were carefully sourced, and all millwork was designed and custom-built.
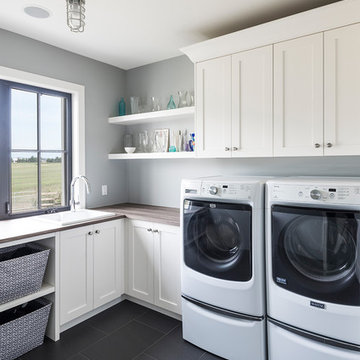
This contemporary farmhouse is located on a scenic acreage in Greendale, BC. It features an open floor plan with room for hosting a large crowd, a large kitchen with double wall ovens, tons of counter space, a custom range hood and was designed to maximize natural light. Shed dormers with windows up high flood the living areas with daylight. The stairwells feature more windows to give them an open, airy feel, and custom black iron railings designed and crafted by a talented local blacksmith. The home is very energy efficient, featuring R32 ICF construction throughout, R60 spray foam in the roof, window coatings that minimize solar heat gain, an HRV system to ensure good air quality, and LED lighting throughout. A large covered patio with a wood burning fireplace provides warmth and shelter in the shoulder seasons.
Carsten Arnold Photography
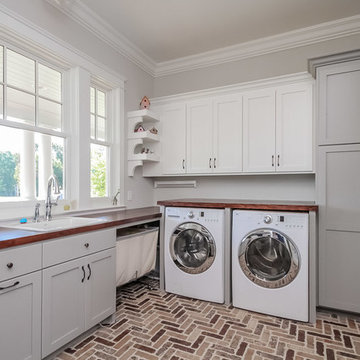
HouseLens
Photo of a large transitional l-shaped dedicated laundry room in Charlotte with a drop-in sink, shaker cabinets, grey cabinets, wood benchtops, grey walls, a side-by-side washer and dryer and brown floor.
Photo of a large transitional l-shaped dedicated laundry room in Charlotte with a drop-in sink, shaker cabinets, grey cabinets, wood benchtops, grey walls, a side-by-side washer and dryer and brown floor.
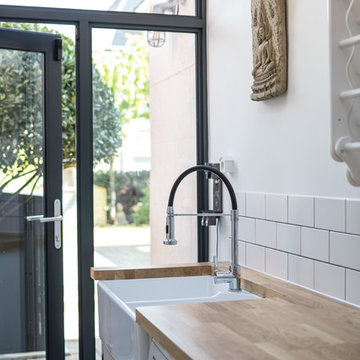
Charlie O'Beirne
Photo of a small contemporary galley dedicated laundry room in Other with a farmhouse sink, flat-panel cabinets, white cabinets, wood benchtops, grey walls, porcelain floors, a stacked washer and dryer, grey floor and brown benchtop.
Photo of a small contemporary galley dedicated laundry room in Other with a farmhouse sink, flat-panel cabinets, white cabinets, wood benchtops, grey walls, porcelain floors, a stacked washer and dryer, grey floor and brown benchtop.
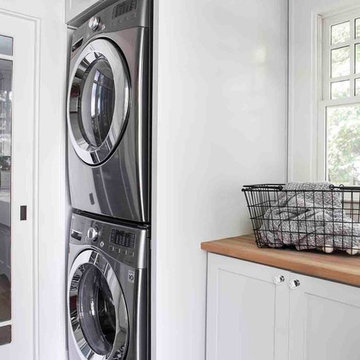
Jeff Herr
This is an example of a galley utility room in Atlanta with recessed-panel cabinets, white cabinets, wood benchtops, grey walls, porcelain floors, a stacked washer and dryer and grey floor.
This is an example of a galley utility room in Atlanta with recessed-panel cabinets, white cabinets, wood benchtops, grey walls, porcelain floors, a stacked washer and dryer and grey floor.
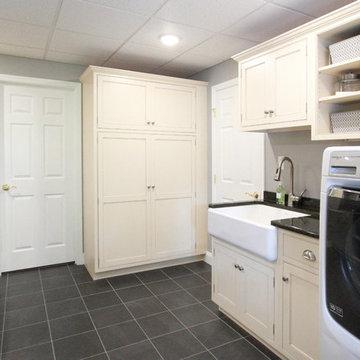
The Hide-a-way ironing board cabinet includes space for the ironing board, iron, a light, an outlet and additional space for spray starches, etc.
The large pantry cabinets has plenty of space for canned goods and additional kitchen items that do not fit in the kitchen.
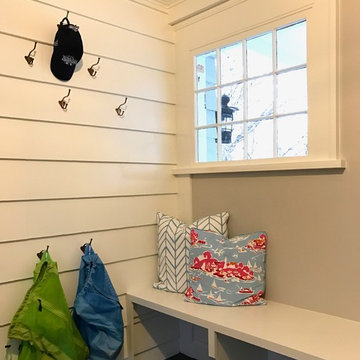
Mid-sized traditional u-shaped utility room in New York with a drop-in sink, beaded inset cabinets, white cabinets, wood benchtops, grey walls, porcelain floors and a side-by-side washer and dryer.
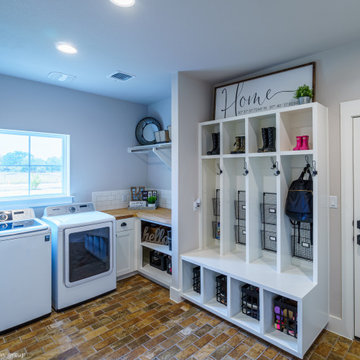
Laundry / Mudroom
This is an example of a large country u-shaped utility room in Austin with a farmhouse sink, recessed-panel cabinets, white cabinets, wood benchtops, grey walls, porcelain floors, a side-by-side washer and dryer and multi-coloured floor.
This is an example of a large country u-shaped utility room in Austin with a farmhouse sink, recessed-panel cabinets, white cabinets, wood benchtops, grey walls, porcelain floors, a side-by-side washer and dryer and multi-coloured floor.
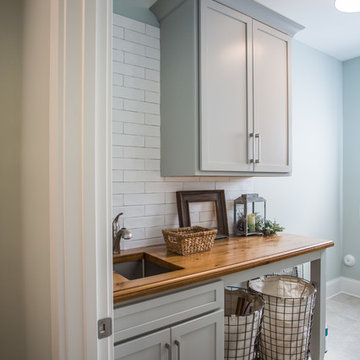
Transitional single-wall dedicated laundry room in Charlotte with shaker cabinets, grey cabinets, wood benchtops, grey walls, a concealed washer and dryer, grey floor and brown benchtop.
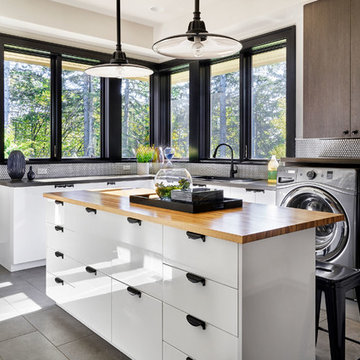
This is an example of a large contemporary u-shaped utility room in Portland with a drop-in sink, flat-panel cabinets, white cabinets, wood benchtops, grey walls, porcelain floors, a side-by-side washer and dryer and grey floor.
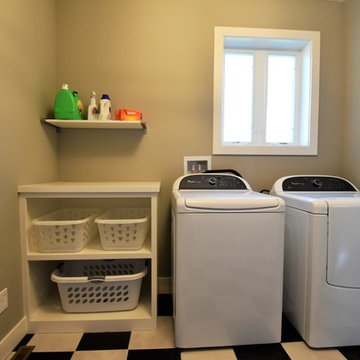
Carrie Babbitt
Mid-sized arts and crafts single-wall dedicated laundry room in Kansas City with open cabinets, white cabinets, wood benchtops, grey walls, a side-by-side washer and dryer and multi-coloured floor.
Mid-sized arts and crafts single-wall dedicated laundry room in Kansas City with open cabinets, white cabinets, wood benchtops, grey walls, a side-by-side washer and dryer and multi-coloured floor.
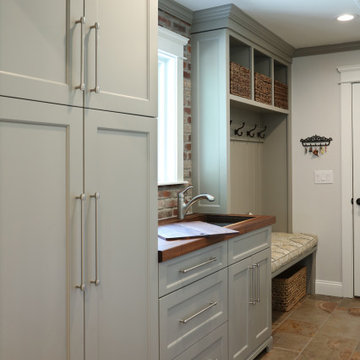
Multi-utility room incorporating laundry, mudroom and guest bath. Including tall pantry storage cabinets, bench and storage for coats.
Pocket door separating laundry mudroom from kitchen. Utility sink with butcher block counter and sink cover lid.
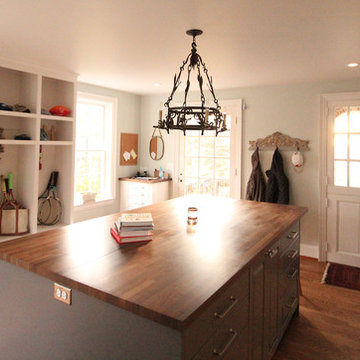
This mudroom island is a storage spot for out of season outerwear and home office storage. Office and craft supplies have a home on this side of the island. The grey painted cabinets add depth and presence to the space.
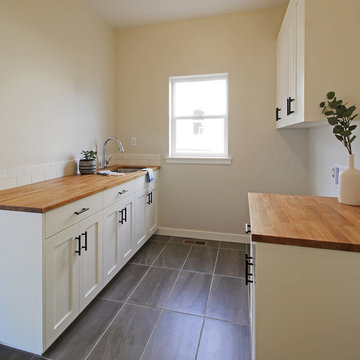
Laundry Room / Mud Room
Inspiration for a mid-sized arts and crafts galley utility room in Seattle with an undermount sink, shaker cabinets, white cabinets, wood benchtops, grey walls, porcelain floors and a side-by-side washer and dryer.
Inspiration for a mid-sized arts and crafts galley utility room in Seattle with an undermount sink, shaker cabinets, white cabinets, wood benchtops, grey walls, porcelain floors and a side-by-side washer and dryer.

Mud Room with dark gray bench and charging station. Barn door with an X to close to keep messes behind close doors.
Mid-sized traditional single-wall utility room in San Francisco with shaker cabinets, grey cabinets, wood benchtops, grey splashback, timber splashback, grey walls, light hardwood floors, a concealed washer and dryer, grey floor and grey benchtop.
Mid-sized traditional single-wall utility room in San Francisco with shaker cabinets, grey cabinets, wood benchtops, grey splashback, timber splashback, grey walls, light hardwood floors, a concealed washer and dryer, grey floor and grey benchtop.
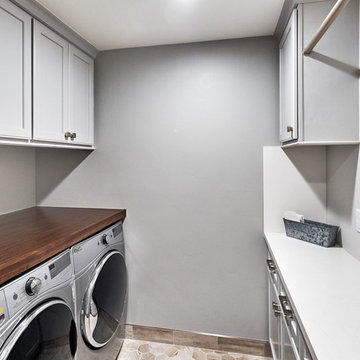
Mark Pinkerton - Vi360
Design ideas for a small transitional galley dedicated laundry room in San Francisco with grey cabinets, grey walls, porcelain floors, a side-by-side washer and dryer, grey floor, recessed-panel cabinets and wood benchtops.
Design ideas for a small transitional galley dedicated laundry room in San Francisco with grey cabinets, grey walls, porcelain floors, a side-by-side washer and dryer, grey floor, recessed-panel cabinets and wood benchtops.
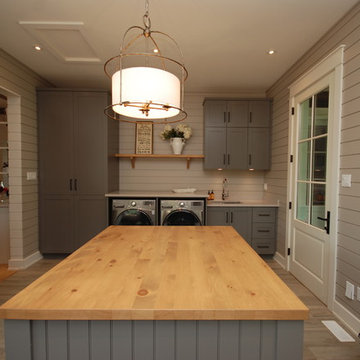
Laundry room with island and Mudroom storage cabinets with pine bench.
Inspiration for a large transitional utility room in Ottawa with an undermount sink, shaker cabinets, grey cabinets, wood benchtops, grey walls, porcelain floors and a side-by-side washer and dryer.
Inspiration for a large transitional utility room in Ottawa with an undermount sink, shaker cabinets, grey cabinets, wood benchtops, grey walls, porcelain floors and a side-by-side washer and dryer.
Laundry Room Design Ideas with Wood Benchtops and Grey Walls
8