Laundry Room Design Ideas with Wood Benchtops and Grey Walls
Refine by:
Budget
Sort by:Popular Today
181 - 200 of 443 photos
Item 1 of 3
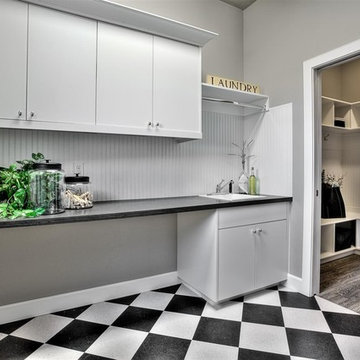
Doug Peterson Photography
This is an example of a large transitional single-wall dedicated laundry room in Boise with a drop-in sink, flat-panel cabinets, white cabinets, wood benchtops, grey walls, vinyl floors, a side-by-side washer and dryer and black benchtop.
This is an example of a large transitional single-wall dedicated laundry room in Boise with a drop-in sink, flat-panel cabinets, white cabinets, wood benchtops, grey walls, vinyl floors, a side-by-side washer and dryer and black benchtop.
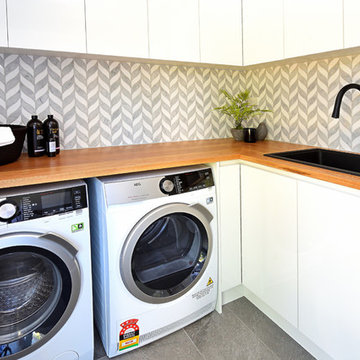
Small modern l-shaped dedicated laundry room in Sydney with an undermount sink, glass-front cabinets, white cabinets, wood benchtops, grey walls, ceramic floors, a side-by-side washer and dryer, grey floor and brown benchtop.
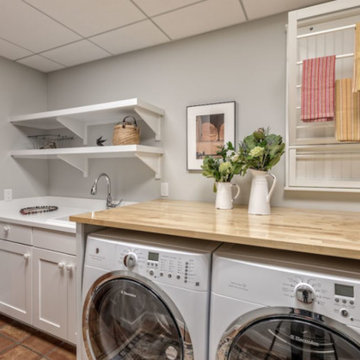
There original terra-cotta floor tile is the perfect foundation for this laundry room makeover. This whole-house remodel was designed and built by Meadowlark Design+Build in Ann Arbor, Michigan. Photos by Sean Carter.
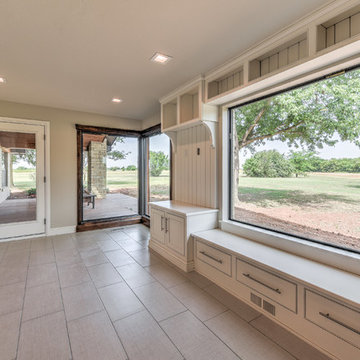
Reed Ewing
Inspiration for a large country u-shaped utility room in Oklahoma City with shaker cabinets, white cabinets, wood benchtops, grey walls, vinyl floors, a side-by-side washer and dryer and grey floor.
Inspiration for a large country u-shaped utility room in Oklahoma City with shaker cabinets, white cabinets, wood benchtops, grey walls, vinyl floors, a side-by-side washer and dryer and grey floor.
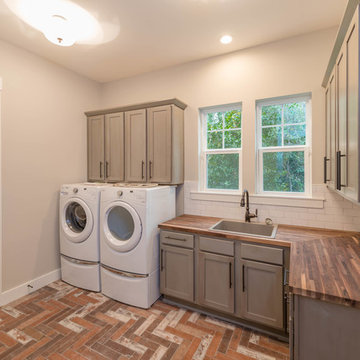
Interior, Laundry Room
Mid-sized beach style l-shaped laundry room in Jacksonville with a drop-in sink, grey cabinets, wood benchtops, grey walls, ceramic floors, a side-by-side washer and dryer, brown benchtop and shaker cabinets.
Mid-sized beach style l-shaped laundry room in Jacksonville with a drop-in sink, grey cabinets, wood benchtops, grey walls, ceramic floors, a side-by-side washer and dryer, brown benchtop and shaker cabinets.
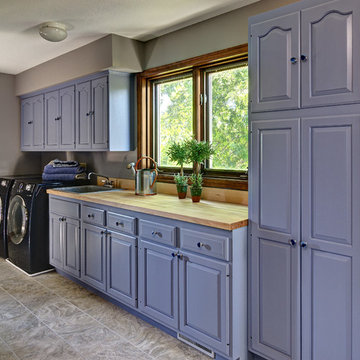
The adjoining laundry room also got a face lift. A tall cabinet salvaged from the original kitchen was installed and painted blue along with the existing laundry cabinets and a new wood counter top and tile floor were added.
Photography by Ehlen Creative.
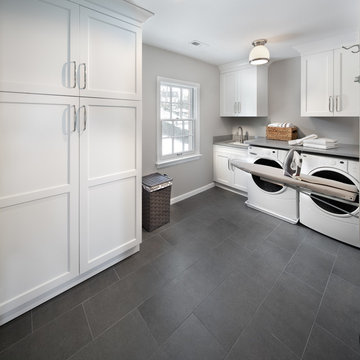
Morgan Howarth Photography
Photo of an expansive traditional l-shaped dedicated laundry room in DC Metro with recessed-panel cabinets, white cabinets, wood benchtops, grey walls, ceramic floors, a side-by-side washer and dryer and an undermount sink.
Photo of an expansive traditional l-shaped dedicated laundry room in DC Metro with recessed-panel cabinets, white cabinets, wood benchtops, grey walls, ceramic floors, a side-by-side washer and dryer and an undermount sink.
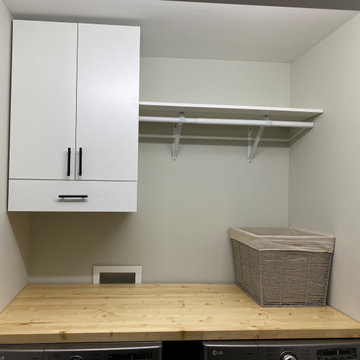
This is a custom wall cabinet that I made to my daughter's specifications for her laundry closet. It is 18" deep to make it easier for her to reach the doors and shelves and to provide extra space for the drying rack. The cabinet is made of 3/4" melamine board for easy cleaning. The drying rack frame is made of maple, and the drying rods are made of poplar, all covered with 3 coats of polyurethane for moisture protection.
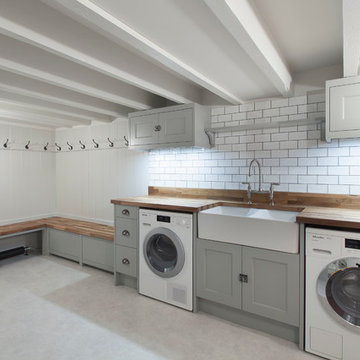
Murray and Murray - Designers and Makers of Bespoke Kitchens and Interiors.
Photographer: Kevin McCollum
This is an example of a large contemporary utility room in Other with a farmhouse sink, white cabinets, wood benchtops, grey walls and a side-by-side washer and dryer.
This is an example of a large contemporary utility room in Other with a farmhouse sink, white cabinets, wood benchtops, grey walls and a side-by-side washer and dryer.
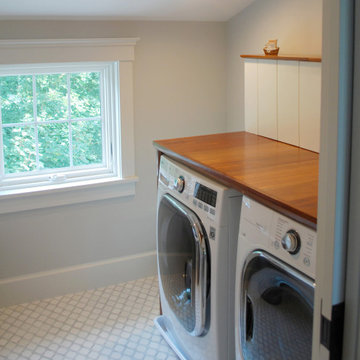
Photo of a small beach style galley dedicated laundry room in Providence with dark wood cabinets, wood benchtops, grey walls, porcelain floors, a side-by-side washer and dryer and white floor.
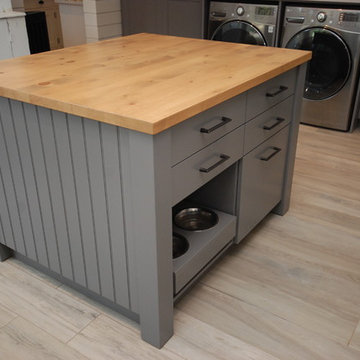
Laundry room with island and Mudroom storage cabinets with pine bench.
Inspiration for a large transitional utility room in Ottawa with an undermount sink, shaker cabinets, grey cabinets, wood benchtops, grey walls, porcelain floors and a side-by-side washer and dryer.
Inspiration for a large transitional utility room in Ottawa with an undermount sink, shaker cabinets, grey cabinets, wood benchtops, grey walls, porcelain floors and a side-by-side washer and dryer.
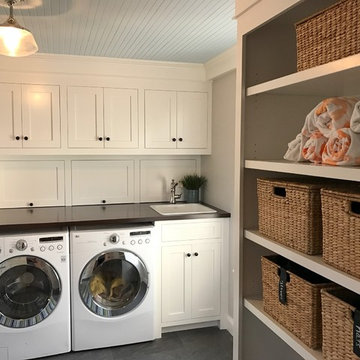
Photo of a mid-sized traditional u-shaped utility room in New York with a drop-in sink, beaded inset cabinets, white cabinets, wood benchtops, grey walls, porcelain floors and a side-by-side washer and dryer.

Who wouldn't want to do laundry here. So much space. Butcher block countertop for folding clothes. The floor is luxury vinyl tile.
Inspiration for a large transitional single-wall utility room in Atlanta with a single-bowl sink, shaker cabinets, white cabinets, wood benchtops, white splashback, timber splashback, grey walls, vinyl floors, a side-by-side washer and dryer, grey floor, brown benchtop and wood walls.
Inspiration for a large transitional single-wall utility room in Atlanta with a single-bowl sink, shaker cabinets, white cabinets, wood benchtops, white splashback, timber splashback, grey walls, vinyl floors, a side-by-side washer and dryer, grey floor, brown benchtop and wood walls.
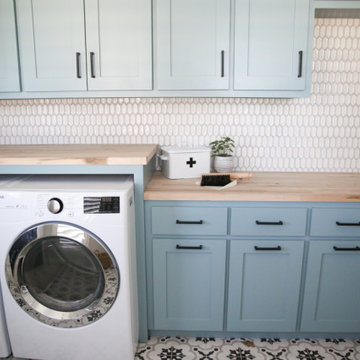
Inspiration for a mid-sized traditional single-wall dedicated laundry room in Dallas with recessed-panel cabinets, blue cabinets, wood benchtops, grey walls, ceramic floors, a side-by-side washer and dryer, multi-coloured floor and brown benchtop.
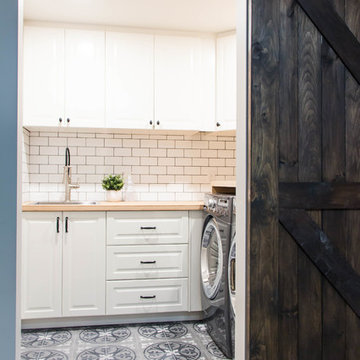
Mid-sized country l-shaped dedicated laundry room in Calgary with a drop-in sink, white cabinets, wood benchtops, grey walls, porcelain floors, a side-by-side washer and dryer, grey floor and raised-panel cabinets.
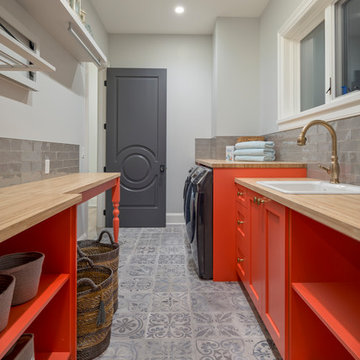
Beach style galley dedicated laundry room in Vancouver with a drop-in sink, shaker cabinets, orange cabinets, wood benchtops, grey walls, a side-by-side washer and dryer, grey floor and beige benchtop.
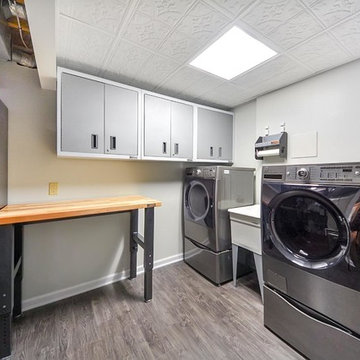
This multi purpose room is the perfect combination for a laundry area and storage area.
Photo of a mid-sized transitional single-wall utility room in DC Metro with an utility sink, flat-panel cabinets, grey cabinets, wood benchtops, grey walls, vinyl floors, a side-by-side washer and dryer, grey floor and beige benchtop.
Photo of a mid-sized transitional single-wall utility room in DC Metro with an utility sink, flat-panel cabinets, grey cabinets, wood benchtops, grey walls, vinyl floors, a side-by-side washer and dryer, grey floor and beige benchtop.
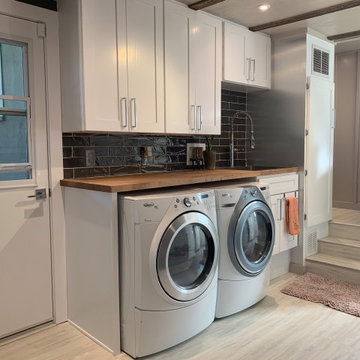
Inspiration for a mid-sized arts and crafts galley utility room in San Francisco with a drop-in sink, shaker cabinets, white cabinets, wood benchtops, grey splashback, ceramic splashback, grey walls, vinyl floors, a side-by-side washer and dryer, white floor, brown benchtop, exposed beam and panelled walls.
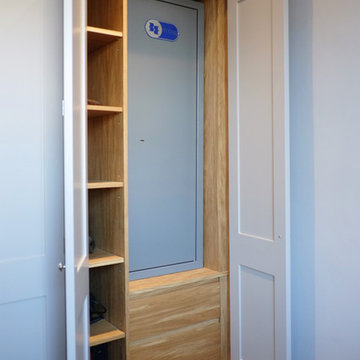
Grey painted Shaker style furniture with an Oak seating area was selected for this classic Georgian style boot room
with storage for coats and cloaks, walking sticks and umbrellas, shoes and a concealed gun cabinet.
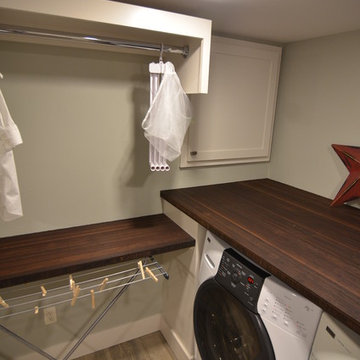
Photographs by Michael Roloff
Inspiration for a large contemporary laundry room in Portland with an undermount sink, shaker cabinets, white cabinets, wood benchtops, grey walls, ceramic floors and a side-by-side washer and dryer.
Inspiration for a large contemporary laundry room in Portland with an undermount sink, shaker cabinets, white cabinets, wood benchtops, grey walls, ceramic floors and a side-by-side washer and dryer.
Laundry Room Design Ideas with Wood Benchtops and Grey Walls
10