Laundry Room Design Ideas with Open Cabinets and Wood Benchtops
Refine by:
Budget
Sort by:Popular Today
1 - 20 of 156 photos
Item 1 of 3
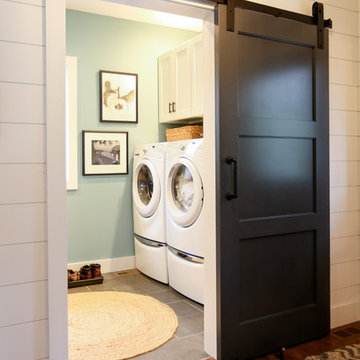
Inspiration for a mid-sized transitional single-wall utility room in Other with open cabinets, white cabinets, wood benchtops, blue walls, porcelain floors, a side-by-side washer and dryer, grey floor and brown benchtop.
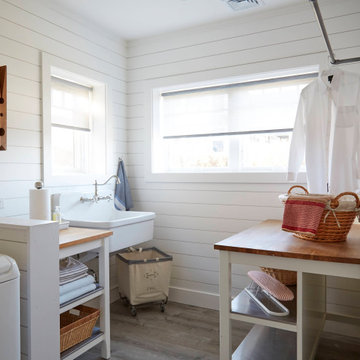
Clean white shiplap, a vintage style porcelain hanging utility sink and simple open furnishings make make laundry time enjoyable. An adjacent two door closet houses all the clutter of cleaning supplies and keeps them out of sight. An antique giant clothespin hangs on the wall, an iron rod allows for hanging clothes to dry with the fresh air from three awning style windows.
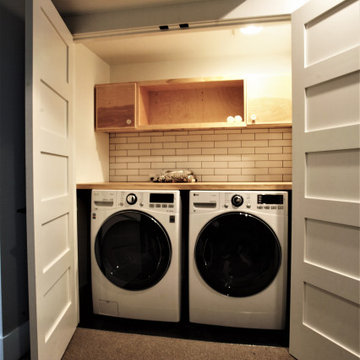
Inspiration for a small contemporary single-wall laundry cupboard in Seattle with open cabinets, light wood cabinets, wood benchtops, a side-by-side washer and dryer and beige benchtop.
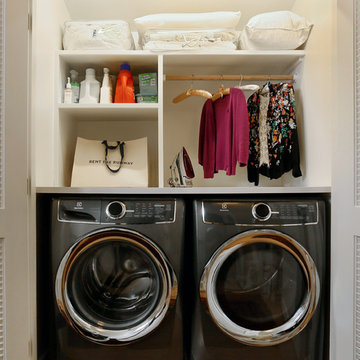
This second floor laundry area was created out of part of an existing master bathroom. It allowed the client to move their laundry station from the basement to the second floor, greatly improving efficiency.
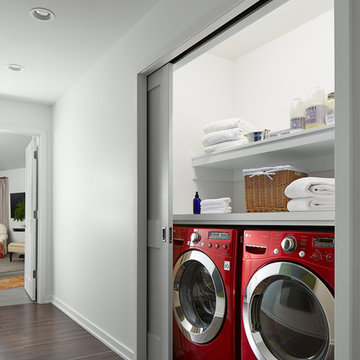
MA Peterson
www.mapeterson.com
This is an example of a small transitional single-wall laundry cupboard in Minneapolis with open cabinets, white cabinets, wood benchtops, white walls, medium hardwood floors and a side-by-side washer and dryer.
This is an example of a small transitional single-wall laundry cupboard in Minneapolis with open cabinets, white cabinets, wood benchtops, white walls, medium hardwood floors and a side-by-side washer and dryer.
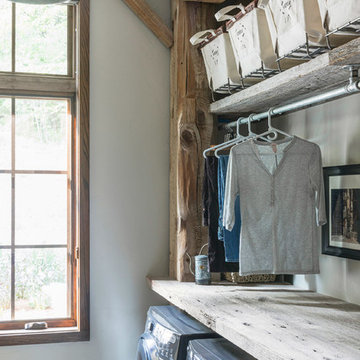
Bright laundry room with a rustic touch. Distressed wood countertop with storage above. Industrial looking pipe was install overhead to hang laundry. We used the timber frame of a century old barn to build this rustic modern house. The barn was dismantled, and reassembled on site. Inside, we designed the home to showcase as much of the original timber frame as possible.
Photography by Todd Crawford

Projet de Tiny House sur les toits de Paris, avec 17m² pour 4 !
Inspiration for a small asian single-wall utility room in Paris with a single-bowl sink, open cabinets, light wood cabinets, wood benchtops, timber splashback, concrete floors, an integrated washer and dryer, white floor, wood and wood walls.
Inspiration for a small asian single-wall utility room in Paris with a single-bowl sink, open cabinets, light wood cabinets, wood benchtops, timber splashback, concrete floors, an integrated washer and dryer, white floor, wood and wood walls.
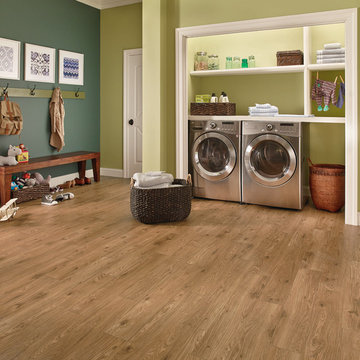
Inspiration for a small transitional single-wall laundry cupboard in Orlando with open cabinets, white cabinets, wood benchtops, green walls, light hardwood floors and a side-by-side washer and dryer.

For this laundry room, we built white oak custom shelving and a folding table by encapsulating the machines.
Inspiration for a single-wall dedicated laundry room in Charlotte with open cabinets, light wood cabinets, wood benchtops and a concealed washer and dryer.
Inspiration for a single-wall dedicated laundry room in Charlotte with open cabinets, light wood cabinets, wood benchtops and a concealed washer and dryer.

Design ideas for a mid-sized contemporary u-shaped laundry cupboard in Other with open cabinets, white cabinets, wood benchtops, grey walls, vinyl floors, beige floor, white benchtop, wallpaper and wallpaper.
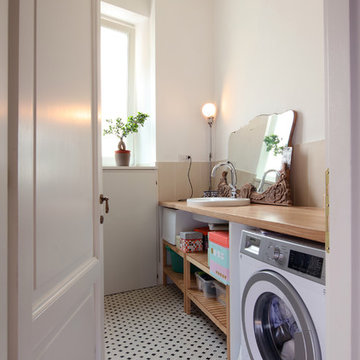
Paolo Sacchi
Inspiration for a mid-sized scandinavian single-wall utility room in Milan with white walls, ceramic floors, multi-coloured floor, open cabinets, wood benchtops, an integrated washer and dryer and medium wood cabinets.
Inspiration for a mid-sized scandinavian single-wall utility room in Milan with white walls, ceramic floors, multi-coloured floor, open cabinets, wood benchtops, an integrated washer and dryer and medium wood cabinets.
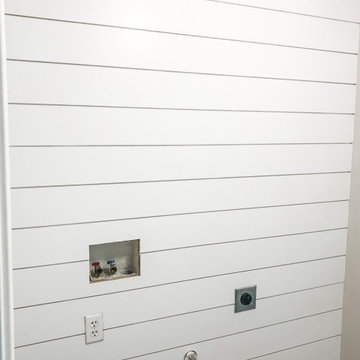
Who loves laundry? I'm sure it is not a favorite among many, but if your laundry room sparkles, you might fall in love with the process.
Style Revamp had the fantastic opportunity to collaborate with our talented client @honeyb1965 in transforming her laundry room into a sensational space. Ship-lap and built-ins are the perfect design pairing in a variety of interior spaces, but one of our favorites is the laundry room. Ship-lap was installed on one wall, and then gorgeous built-in adjustable cubbies were designed to fit functional storage baskets our client found at Costco. Our client wanted a pullout drying rack, and after sourcing several options, we decided to design and build a custom one. Our client is a remarkable woodworker and designed the rustic countertop using the shou sugi ban method of wood-burning, then stained weathered grey and a light drybrush of Annie Sloan Chalk Paint in old white. It's beautiful! She also built a slim storage cart to fit in between the washer and dryer to hide the trash can and provide extra storage. She is a genius! I will steal this idea for future laundry room design layouts:) Thank you @honeyb1965

Inspiration for a small contemporary single-wall laundry cupboard in Vancouver with open cabinets, black cabinets, wood benchtops, white walls, concrete floors, a side-by-side washer and dryer, grey floor and black benchtop.
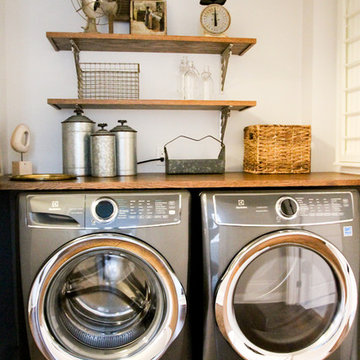
Design ideas for a mid-sized country single-wall dedicated laundry room in Bridgeport with open cabinets, blue cabinets, wood benchtops, grey walls, ceramic floors, a side-by-side washer and dryer, white floor and brown benchtop.
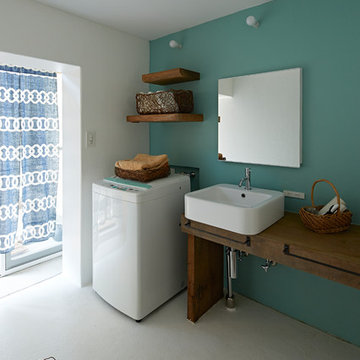
洗面手洗いの壁は、お客様が拘り抜いて選んだグリーンカラーです。
マットで質感が良く、かつ水にも強い特殊な塗装仕上げとしています。
天板にはお爺さまが残されていた彫刻のための木材を再利用しています。
あえてラフな表情を残すため、清掃と仕上げは極限まで抑えています。
清潔感が求められる空間でラフな仕上げにすることは案外バランスが難しい作業です。
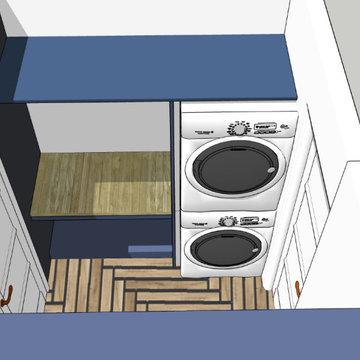
The client was looking to change the laundry room to make it less crowded and more functional.
Inspiration for a small midcentury galley utility room with open cabinets, blue cabinets, wood benchtops, white walls and a stacked washer and dryer.
Inspiration for a small midcentury galley utility room with open cabinets, blue cabinets, wood benchtops, white walls and a stacked washer and dryer.
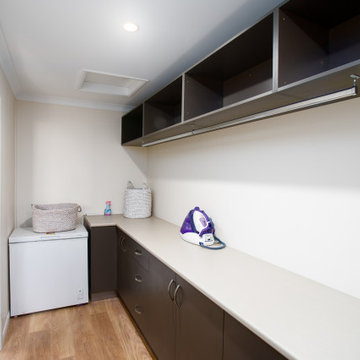
Photo of a contemporary single-wall dedicated laundry room in Other with a drop-in sink, open cabinets, beige cabinets, wood benchtops, white splashback, subway tile splashback, beige walls, ceramic floors and a concealed washer and dryer.
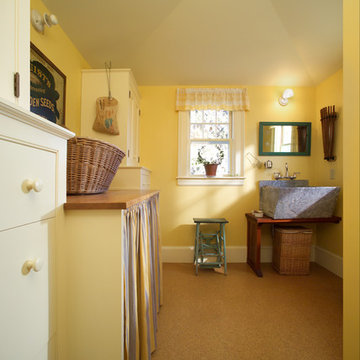
Large country single-wall dedicated laundry room in Portland Maine with an utility sink, open cabinets, dark wood cabinets, wood benchtops, yellow walls, laminate floors, a side-by-side washer and dryer, beige floor and brown benchtop.
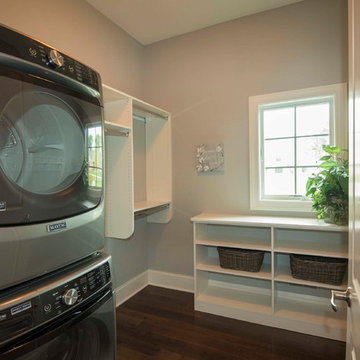
Detour Marketing, LLC
Photo of a large traditional l-shaped dedicated laundry room in Milwaukee with open cabinets, white cabinets, grey walls, dark hardwood floors, a stacked washer and dryer, brown floor, wood benchtops and white benchtop.
Photo of a large traditional l-shaped dedicated laundry room in Milwaukee with open cabinets, white cabinets, grey walls, dark hardwood floors, a stacked washer and dryer, brown floor, wood benchtops and white benchtop.
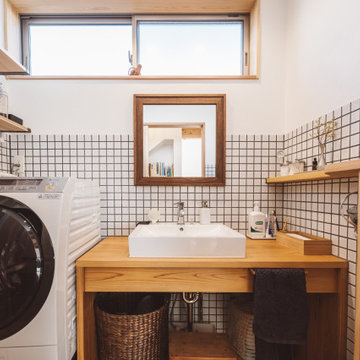
Small asian single-wall dedicated laundry room in Other with a single-bowl sink, open cabinets, wood benchtops, white walls, an integrated washer and dryer, white floor and beige benchtop.
Laundry Room Design Ideas with Open Cabinets and Wood Benchtops
1