Laundry Room Design Ideas with Wood Benchtops and Subway Tile Splashback
Refine by:
Budget
Sort by:Popular Today
21 - 40 of 79 photos
Item 1 of 3
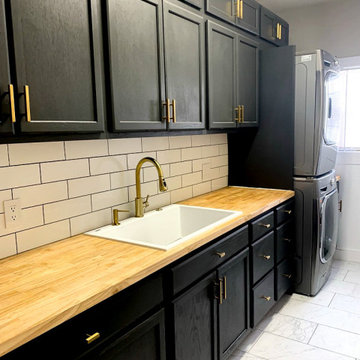
Large traditional single-wall dedicated laundry room in Louisville with a drop-in sink, shaker cabinets, black cabinets, wood benchtops, white splashback, subway tile splashback, white walls, ceramic floors, a stacked washer and dryer, white floor and brown benchtop.
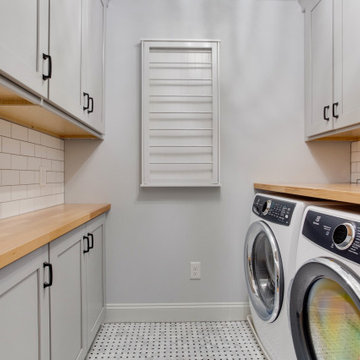
Designed by Katherine Dashiell of Reico Kitchen & Bath in Annapolis, MD in collaboration with Emory Construction, this coastal transitional inspired project features cabinet designs for the kitchen, bar, powder room, primary bathroom and laundry room.
The kitchen design features Merillat Classic Tolani in a Cotton finish on the perimeter kitchen cabinets. For the kitchen island, the cabinets are Merillat Masterpiece Montresano Rustic Alder in a Husk Suede finish. The design also includes a Kohler Whitehaven sink.
The bar design features Green Forest Cabinetry in the Park Place door style with a White finish.
The powder room bathroom design features Merillat Classic in the Tolani door style in a Nightfall finish.
The primary bathroom design features Merillat Masterpiece cabinets in the Turner door style in Rustic Alder with a Husk Suede finish.
The laundry room features Green Forest Cabinetry in the Park Place door style with a Spéciale Grey finish.
“This was our second project working with Reico. The overall process is overwhelming given the infinite layout options and design combinations so having the experienced team at Reico listen to our vision and put it on paper was invaluable,” said the client. “They considered our budget and thoughtfully allocated the dollars.”
“The team at Reico never balked if we requested a quote in a different product line or a tweak to the layout. The communication was prompt, professional and easy to understand. And of course, the finished product came together beautifully – better than we could have ever imagined! Katherine and Angel at the Annapolis location were our primary contacts and we can’t thank them enough for all of their hard work and care they put into our project.”
Photos courtesy of BTW Images LLC.
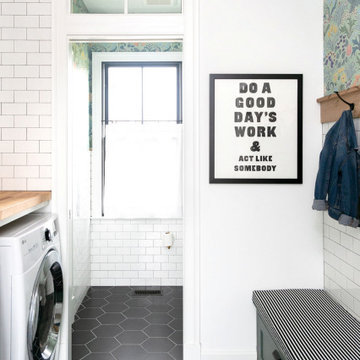
A custom built farmhouse laundry room features modern and traditional design elements.
This is an example of a country laundry room in DC Metro with wood benchtops, subway tile splashback, porcelain floors, a side-by-side washer and dryer, black floor and wallpaper.
This is an example of a country laundry room in DC Metro with wood benchtops, subway tile splashback, porcelain floors, a side-by-side washer and dryer, black floor and wallpaper.
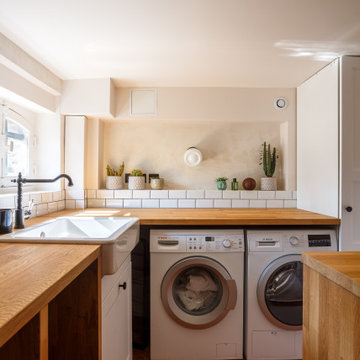
Design ideas for a mid-sized mediterranean u-shaped dedicated laundry room in Paris with a farmhouse sink, white cabinets, wood benchtops, white splashback, subway tile splashback, white walls, terra-cotta floors and red floor.

Photo of a small traditional l-shaped utility room in Melbourne with a drop-in sink, open cabinets, light wood cabinets, wood benchtops, white splashback, subway tile splashback, pink walls, a side-by-side washer and dryer, white floor and beige benchtop.
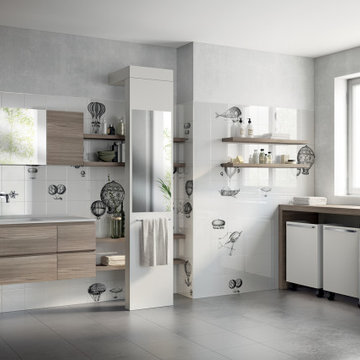
Photo of an expansive modern l-shaped dedicated laundry room in Bordeaux with an integrated sink, flat-panel cabinets, wood benchtops, white splashback, subway tile splashback, grey walls, an integrated washer and dryer, grey floor and white benchtop.
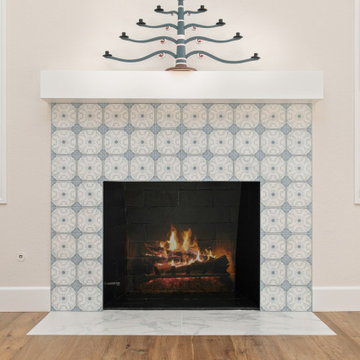
Classic white and gold kitchen built for a professional baker. The crown molding extends the wall cabinets to the ceiling, including the custom made hood. This new design provides ample storage for her bakery needs, including a special made cabinet for stand mixers. Made to look built-in, the hutch features a beautiful marble backsplash and unique golden accents. This hutch is the perfect place to store all her unique tea sets and decorative accessories. The focal point in the dining room is the fireplace with blue marble tile and a custom made mantle is the focal point.
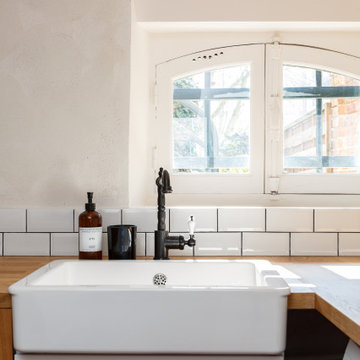
Inspiration for a mid-sized mediterranean u-shaped dedicated laundry room in Paris with a farmhouse sink, white cabinets, wood benchtops, white splashback, subway tile splashback, white walls, terra-cotta floors and red floor.

Small contemporary single-wall dedicated laundry room in Denver with a drop-in sink, shaker cabinets, white cabinets, wood benchtops, white splashback, subway tile splashback, grey walls, porcelain floors, a side-by-side washer and dryer, grey floor and brown benchtop.

Inspiration for a mid-sized traditional galley utility room in Chicago with recessed-panel cabinets, beige cabinets, wood benchtops, brown splashback, subway tile splashback, beige walls, medium hardwood floors, a side-by-side washer and dryer, brown floor, brown benchtop, vaulted and decorative wall panelling.
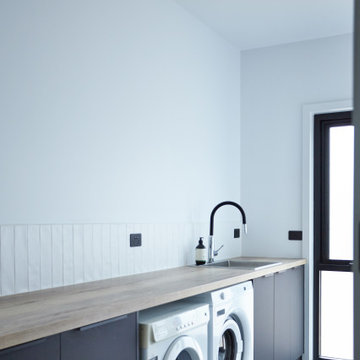
A simple laundry with space for everything to be put away makes for a neat and stress-free space.
Inspiration for a mid-sized single-wall dedicated laundry room in Other with a single-bowl sink, grey cabinets, wood benchtops, white splashback, subway tile splashback, concrete floors, a side-by-side washer and dryer and grey floor.
Inspiration for a mid-sized single-wall dedicated laundry room in Other with a single-bowl sink, grey cabinets, wood benchtops, white splashback, subway tile splashback, concrete floors, a side-by-side washer and dryer and grey floor.
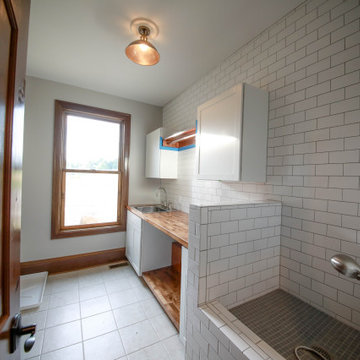
Laundry room with butcher block folding areas, hang-drying space, subway tile, and a dogwash.
Inspiration for a mid-sized country galley utility room in Other with a drop-in sink, white cabinets, wood benchtops, white splashback, subway tile splashback, white walls, ceramic floors, a side-by-side washer and dryer and white floor.
Inspiration for a mid-sized country galley utility room in Other with a drop-in sink, white cabinets, wood benchtops, white splashback, subway tile splashback, white walls, ceramic floors, a side-by-side washer and dryer and white floor.
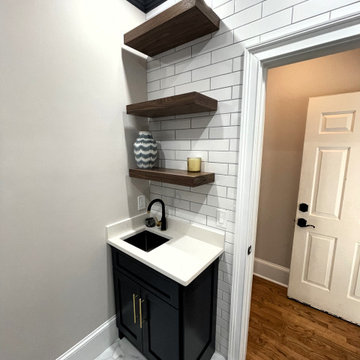
Design ideas for a small country single-wall dedicated laundry room in Atlanta with a single-bowl sink, shaker cabinets, blue cabinets, wood benchtops, white splashback, subway tile splashback, beige walls, ceramic floors, a stacked washer and dryer, white floor and brown benchtop.
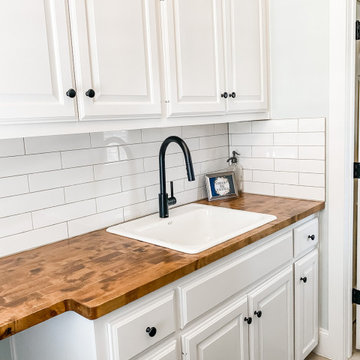
This is an example of a mid-sized country galley dedicated laundry room in Dallas with a drop-in sink, white cabinets, wood benchtops, white splashback, subway tile splashback, blue walls and a side-by-side washer and dryer.
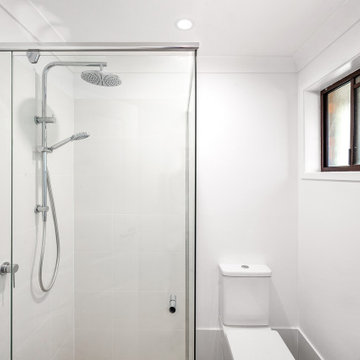
This is an example of a mid-sized modern galley utility room in Central Coast with a drop-in sink, flat-panel cabinets, white cabinets, wood benchtops, green splashback, subway tile splashback, white walls, an integrated washer and dryer and grey floor.
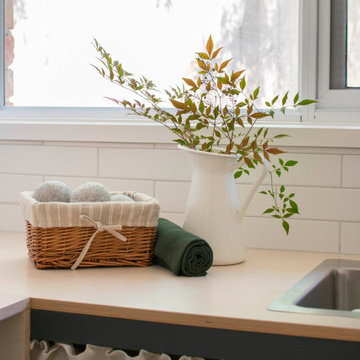
This is an example of a small traditional l-shaped utility room in Melbourne with a drop-in sink, open cabinets, light wood cabinets, wood benchtops, white splashback, subway tile splashback, pink walls, a side-by-side washer and dryer, white floor and beige benchtop.
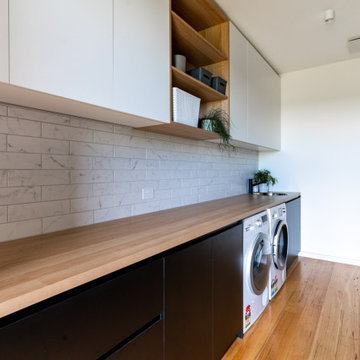
Photo of a contemporary galley dedicated laundry room in Geelong with an integrated sink, black cabinets, wood benchtops, subway tile splashback, white walls, light hardwood floors and a side-by-side washer and dryer.
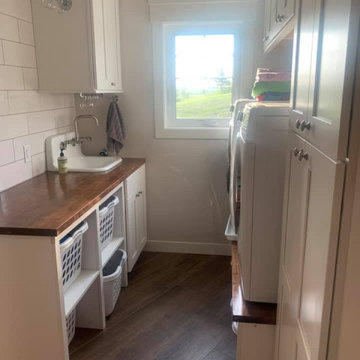
Customized Laundry Basket Storage was a must for this Laundry Room.
Country laundry room in Other with a farmhouse sink, shaker cabinets, white cabinets, wood benchtops, white splashback, subway tile splashback, a side-by-side washer and dryer and brown benchtop.
Country laundry room in Other with a farmhouse sink, shaker cabinets, white cabinets, wood benchtops, white splashback, subway tile splashback, a side-by-side washer and dryer and brown benchtop.
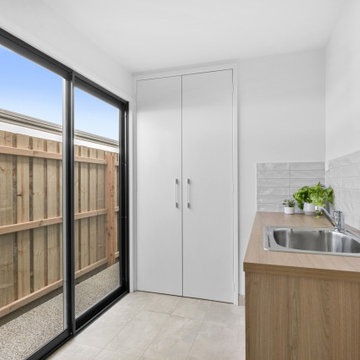
Inspiration for a mid-sized modern single-wall dedicated laundry room in Geelong with a single-bowl sink, flat-panel cabinets, light wood cabinets, wood benchtops, grey splashback, subway tile splashback and a side-by-side washer and dryer.
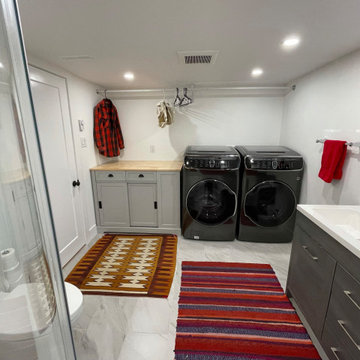
Basement bathroom/laundry room after redesign and floor work in 83 year old craftsman house.
Photo of a laundry room in Vancouver with a single-bowl sink, wood benchtops, white splashback, subway tile splashback, white walls, porcelain floors and a side-by-side washer and dryer.
Photo of a laundry room in Vancouver with a single-bowl sink, wood benchtops, white splashback, subway tile splashback, white walls, porcelain floors and a side-by-side washer and dryer.
Laundry Room Design Ideas with Wood Benchtops and Subway Tile Splashback
2