Laundry Room Design Ideas with Wood Benchtops and White Splashback
Refine by:
Budget
Sort by:Popular Today
81 - 100 of 197 photos
Item 1 of 3
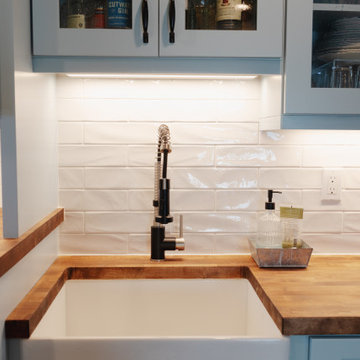
Photo of a large beach style galley utility room in Seattle with a farmhouse sink, shaker cabinets, blue cabinets, wood benchtops, white splashback, ceramic splashback, beige walls, medium hardwood floors, a side-by-side washer and dryer, brown floor and brown benchtop.

Laundry room sink.
This is an example of a mid-sized modern single-wall dedicated laundry room in Other with a drop-in sink, recessed-panel cabinets, white cabinets, wood benchtops, white splashback, shiplap splashback, white walls, ceramic floors, a side-by-side washer and dryer, grey floor, brown benchtop and planked wall panelling.
This is an example of a mid-sized modern single-wall dedicated laundry room in Other with a drop-in sink, recessed-panel cabinets, white cabinets, wood benchtops, white splashback, shiplap splashback, white walls, ceramic floors, a side-by-side washer and dryer, grey floor, brown benchtop and planked wall panelling.
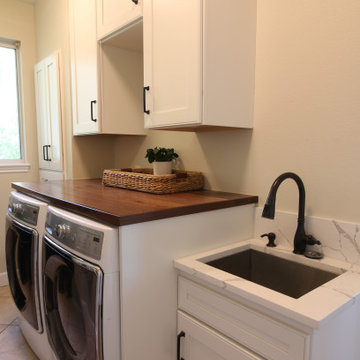
This is an example of a small country galley dedicated laundry room in Denver with a single-bowl sink, flat-panel cabinets, white cabinets, wood benchtops, white splashback, engineered quartz splashback, beige walls, ceramic floors, a side-by-side washer and dryer, beige floor and brown benchtop.

Mid-sized modern single-wall utility room in Detroit with a farmhouse sink, shaker cabinets, green cabinets, wood benchtops, white splashback, cement tile splashback, beige walls, ceramic floors, a side-by-side washer and dryer, grey floor, brown benchtop and wallpaper.
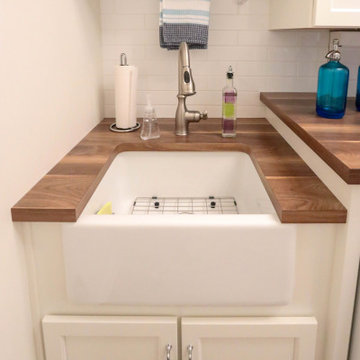
We updated this laundry room by installing Medallion Silverline Jackson Flat Panel cabinets in white icing color. The countertops are a custom Natural Black Walnut wood top with a Mockett charging station and a Porter single basin farmhouse sink and Moen Arbor high arc faucet. The backsplash is Ice White Wow Subway Tile. The floor is Durango Tumbled tile.

Photo of a small traditional l-shaped utility room in Melbourne with a drop-in sink, open cabinets, light wood cabinets, wood benchtops, white splashback, subway tile splashback, pink walls, a side-by-side washer and dryer, white floor and beige benchtop.
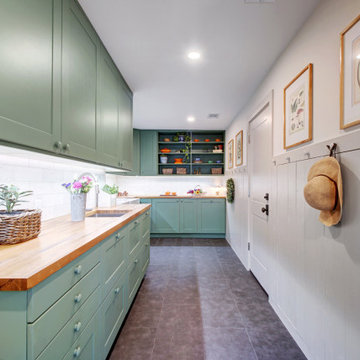
Remodel Boutique, Austin, Texas, 2022 Regional CotY Award Winner, Residential Addition Under $100,000
Mid-sized transitional l-shaped utility room in Austin with an undermount sink, recessed-panel cabinets, green cabinets, wood benchtops, white splashback, porcelain splashback, white walls and brown floor.
Mid-sized transitional l-shaped utility room in Austin with an undermount sink, recessed-panel cabinets, green cabinets, wood benchtops, white splashback, porcelain splashback, white walls and brown floor.
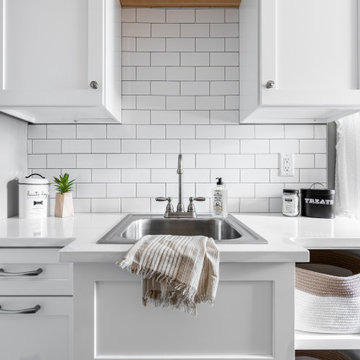
A functioning laundry room should have a place for everything and everything in it's place!
Small beach style single-wall utility room in St Louis with a drop-in sink, flat-panel cabinets, white cabinets, wood benchtops, white splashback, subway tile splashback, grey walls, porcelain floors, a side-by-side washer and dryer, grey floor and multi-coloured benchtop.
Small beach style single-wall utility room in St Louis with a drop-in sink, flat-panel cabinets, white cabinets, wood benchtops, white splashback, subway tile splashback, grey walls, porcelain floors, a side-by-side washer and dryer, grey floor and multi-coloured benchtop.
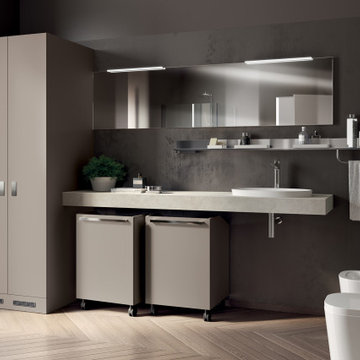
Photo of an expansive modern single-wall dedicated laundry room in Bordeaux with an integrated sink, flat-panel cabinets, wood benchtops, white splashback, brown walls, an integrated washer and dryer, beige floor and white benchtop.
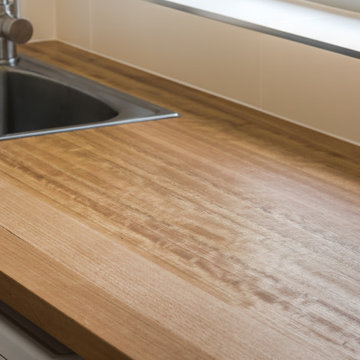
Updated laundry with an abundance of storage was created for this family home. A solid Tasmanian oak benchtop steals the show, adding character and warmth to this industrial space.
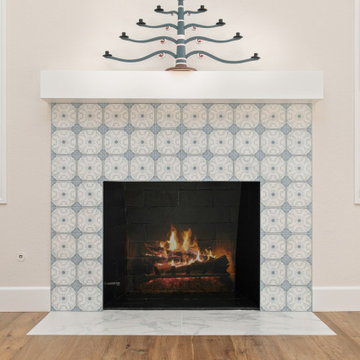
Classic white and gold kitchen built for a professional baker. The crown molding extends the wall cabinets to the ceiling, including the custom made hood. This new design provides ample storage for her bakery needs, including a special made cabinet for stand mixers. Made to look built-in, the hutch features a beautiful marble backsplash and unique golden accents. This hutch is the perfect place to store all her unique tea sets and decorative accessories. The focal point in the dining room is the fireplace with blue marble tile and a custom made mantle is the focal point.
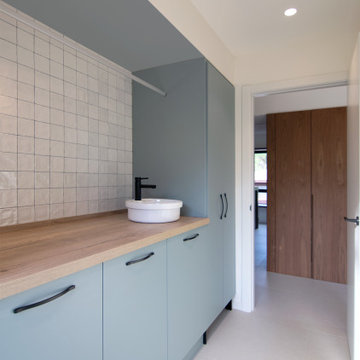
Cuarto de lavado con lavadora y secadora integradas.
Muebles modelo natura, laminados color verde fiordo. Espacio para roomba bajo mueble,
Espacio para separar ropa de color - blanca.
Barra para colgar.
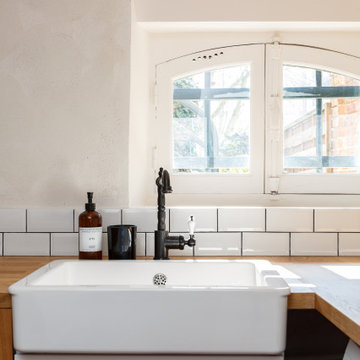
Inspiration for a mid-sized mediterranean u-shaped dedicated laundry room in Paris with a farmhouse sink, white cabinets, wood benchtops, white splashback, subway tile splashback, white walls, terra-cotta floors and red floor.

Small contemporary single-wall dedicated laundry room in Denver with a drop-in sink, shaker cabinets, white cabinets, wood benchtops, white splashback, subway tile splashback, grey walls, porcelain floors, a side-by-side washer and dryer, grey floor and brown benchtop.

Dans ce grand appartement, l’accent a été mis sur des couleurs fortes qui donne du caractère à cet intérieur.
On retrouve un bleu nuit dans le salon avec la bibliothèque sur mesure ainsi que dans la chambre parentale. Cette couleur donne de la profondeur à la pièce ainsi qu’une ambiance intimiste. La couleur verte se décline dans la cuisine et dans l’entrée qui a été entièrement repensée pour être plus fonctionnelle. La verrière d’artiste au style industriel relie les deux espaces pour créer une continuité visuelle.
Enfin, on trouve une couleur plus forte, le rouge terracotta, dans l’espace servant à la fois de bureau et de buanderie. Elle donne du dynamisme à la pièce et inspire la créativité !
Un cocktail de couleurs tendance associé avec des matériaux de qualité, ça donne ça !

FARM HOUSE DESIGN LAUNDRY ROOM
Photo of a small country galley dedicated laundry room in Philadelphia with a drop-in sink, beaded inset cabinets, white cabinets, wood benchtops, white splashback, glass tile splashback, grey walls, terra-cotta floors, a side-by-side washer and dryer, white floor and multi-coloured benchtop.
Photo of a small country galley dedicated laundry room in Philadelphia with a drop-in sink, beaded inset cabinets, white cabinets, wood benchtops, white splashback, glass tile splashback, grey walls, terra-cotta floors, a side-by-side washer and dryer, white floor and multi-coloured benchtop.
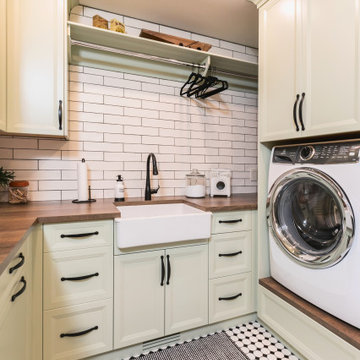
This is an example of a laundry room in Other with green cabinets, wood benchtops, white splashback, ceramic splashback, a side-by-side washer and dryer and brown benchtop.

Sunny, upper-level laundry room features:
Beautiful Interceramic Union Square glazed ceramic tile floor, in Hudson.
Painted shaker style custom cabinets by Ayr Cabinet Company includes a natural wood top, pull-out ironing board, towel bar and loads of storage.
Two huge fold down drying racks.
Thomas O'Brien Katie Conical Pendant by Visual Comfort & Co.
Kohler Iron/Tones™ undermount porcelain sink in Sea Salt.
Newport Brass Fairfield bridge faucet in flat black.
Artistic Tile Melange matte white, ceramic field tile backsplash.
Tons of right-height folding space.
General contracting by Martin Bros. Contracting, Inc.; Architecture by Helman Sechrist Architecture; Home Design by Maple & White Design; Photography by Marie Kinney Photography. Images are the property of Martin Bros. Contracting, Inc. and may not be used without written permission.

Mid-sized modern galley utility room in Perth with a drop-in sink, grey cabinets, wood benchtops, white splashback, ceramic splashback, ceramic floors, a side-by-side washer and dryer, beige floor and brown benchtop.
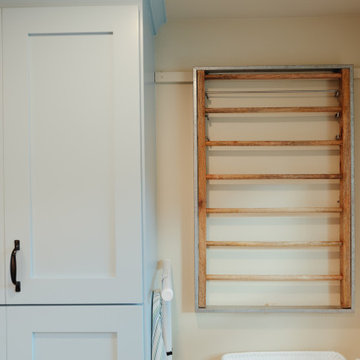
Large beach style galley utility room in Seattle with a farmhouse sink, shaker cabinets, blue cabinets, wood benchtops, white splashback, ceramic splashback, beige walls, medium hardwood floors, a side-by-side washer and dryer, brown floor and brown benchtop.
Laundry Room Design Ideas with Wood Benchtops and White Splashback
5