Laundry Room Design Ideas with Wood Benchtops
Refine by:
Budget
Sort by:Popular Today
61 - 80 of 664 photos
Item 1 of 3
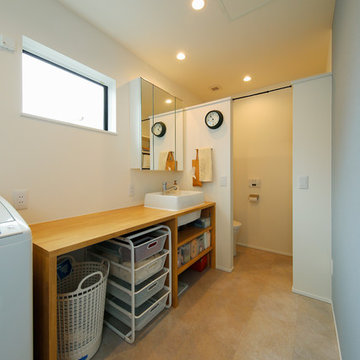
2階のファミリークロゼットの奥に浴室・脱衣所などの水回りを配置し、ドレッシングエリアの動線をコンパクトにまとめました。壁際には洗濯物を畳んだりできるカウンターを造作しています。
Mid-sized scandinavian single-wall utility room in Tokyo with a drop-in sink, open cabinets, brown cabinets, wood benchtops, white walls, ceramic floors, an integrated washer and dryer, beige floor and brown benchtop.
Mid-sized scandinavian single-wall utility room in Tokyo with a drop-in sink, open cabinets, brown cabinets, wood benchtops, white walls, ceramic floors, an integrated washer and dryer, beige floor and brown benchtop.
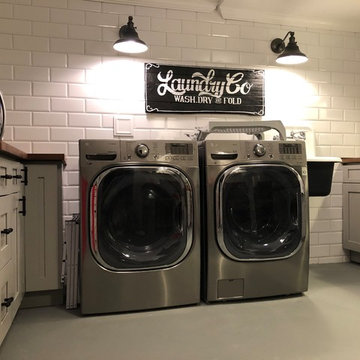
after
Mid-sized modern u-shaped utility room in Denver with a farmhouse sink, shaker cabinets, grey cabinets, wood benchtops, grey walls, concrete floors, a side-by-side washer and dryer, grey floor and brown benchtop.
Mid-sized modern u-shaped utility room in Denver with a farmhouse sink, shaker cabinets, grey cabinets, wood benchtops, grey walls, concrete floors, a side-by-side washer and dryer, grey floor and brown benchtop.
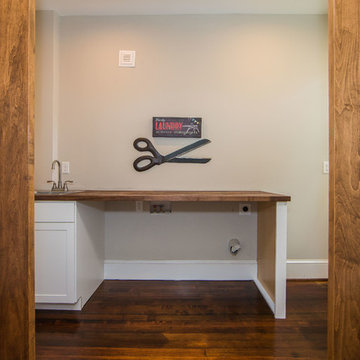
Inspiration for a mid-sized transitional dedicated laundry room in Richmond with a drop-in sink, shaker cabinets, white cabinets, wood benchtops, grey walls, dark hardwood floors and brown floor.
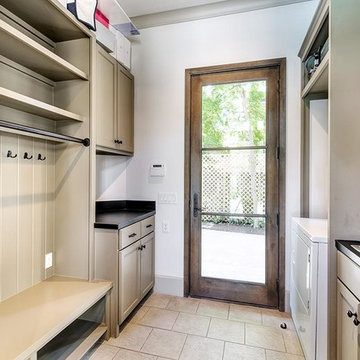
Morningside Architects, LLP Structural Engineers: Structural Consulting Co., Inc. Interior Designer: Lisa McCollam Designs LLC. Contractor: Gilbert Godbold Photo: HAR
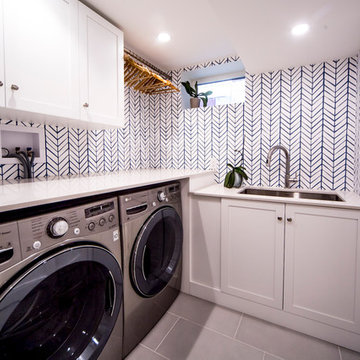
This bathroom was a must for the homeowners of this 100 year old home. Having only 1 bathroom in the entire home and a growing family, things were getting a little tight.
This bathroom was part of a basement renovation which ended up giving the homeowners 14” worth of extra headroom. The concrete slab is sitting on 2” of XPS. This keeps the heat from the heated floor in the bathroom instead of heating the ground and it’s covered with hand painted cement tiles. Sleek wall tiles keep everything clean looking and the niche gives you the storage you need in the shower.
Custom cabinetry was fabricated and the cabinet in the wall beside the tub has a removal back in order to access the sewage pump under the stairs if ever needed. The main trunk for the high efficiency furnace also had to run over the bathtub which lead to more creative thinking. A custom box was created inside the duct work in order to allow room for an LED potlight.
The seat to the toilet has a built in child seat for all the little ones who use this bathroom, the baseboard is a custom 3 piece baseboard to match the existing and the door knob was sourced to keep the classic transitional look as well. Needless to say, creativity and finesse was a must to bring this bathroom to reality.
Although this bathroom did not come easy, it was worth every minute and a complete success in the eyes of our team and the homeowners. An outstanding team effort.
Leon T. Switzer/Front Page Media Group
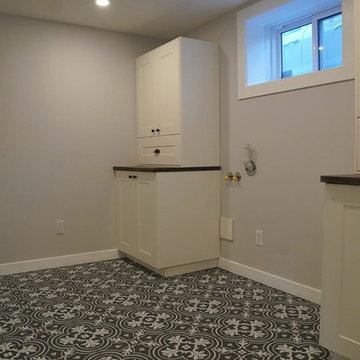
The integrated laundry room / bathroom give it the open space, providing a lot of room to add a folding station, drying station and more.
the style is a rustic / farmhouse look and feel
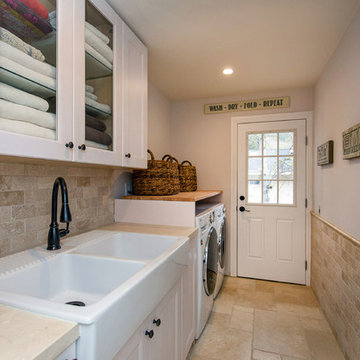
Country laundry room with a butchertop counter for folding and crema marfil countertop around sink.
Small country galley dedicated laundry room in Los Angeles with a farmhouse sink, shaker cabinets, white cabinets, wood benchtops, grey walls, travertine floors, a side-by-side washer and dryer and beige benchtop.
Small country galley dedicated laundry room in Los Angeles with a farmhouse sink, shaker cabinets, white cabinets, wood benchtops, grey walls, travertine floors, a side-by-side washer and dryer and beige benchtop.

Design ideas for a mid-sized arts and crafts single-wall dedicated laundry room in Other with an utility sink, raised-panel cabinets, distressed cabinets, wood benchtops, grey walls, ceramic floors, a side-by-side washer and dryer, multi-coloured floor, brown benchtop and planked wall panelling.
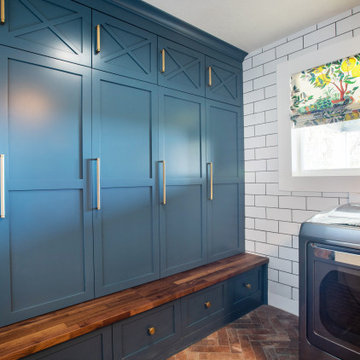
Design ideas for a small transitional utility room in Denver with shaker cabinets, blue cabinets, wood benchtops, white walls, brick floors, a side-by-side washer and dryer, red floor and brown benchtop.
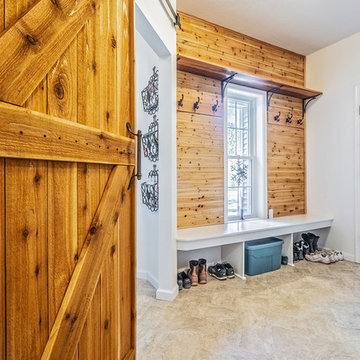
The mudroom offers additional storage for jackets, shoes, and sporting equipment.
Design ideas for a large country l-shaped utility room in New York with shaker cabinets, white cabinets, wood benchtops, white walls, ceramic floors, a stacked washer and dryer and multi-coloured floor.
Design ideas for a large country l-shaped utility room in New York with shaker cabinets, white cabinets, wood benchtops, white walls, ceramic floors, a stacked washer and dryer and multi-coloured floor.
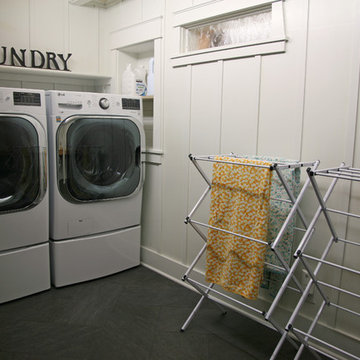
Perfect laundry space...
Small industrial single-wall utility room in Milwaukee with an undermount sink, wood benchtops, white walls, ceramic floors and a side-by-side washer and dryer.
Small industrial single-wall utility room in Milwaukee with an undermount sink, wood benchtops, white walls, ceramic floors and a side-by-side washer and dryer.

Laundry renovation as part of a larger kitchen renovation for our customers that are a lovely family from the bustling suburb of St Heliers. Their design brief was to create a kitchen that would not only cater to their practical needs but also serve as the central hub of their home.
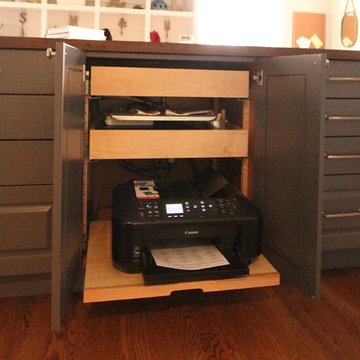
The family printer was hidden behind cabinet doors and placed on a rollout so the scanner/copier function could still be utilized. Two rollouts were placed above and keep extra paper and print cartridges nice and organized.
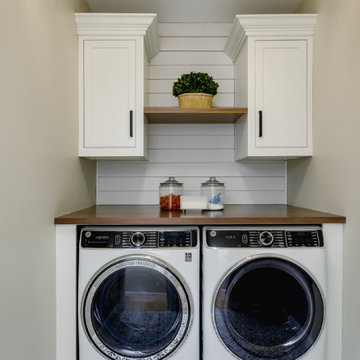
Beautifully styled laundry room featuring a shiplap wall, whimsical tile and a sliding barn door (not shown).
Inspiration for a mid-sized transitional single-wall dedicated laundry room in Boston with recessed-panel cabinets, white cabinets, wood benchtops, white splashback, shiplap splashback, porcelain floors and multi-coloured floor.
Inspiration for a mid-sized transitional single-wall dedicated laundry room in Boston with recessed-panel cabinets, white cabinets, wood benchtops, white splashback, shiplap splashback, porcelain floors and multi-coloured floor.
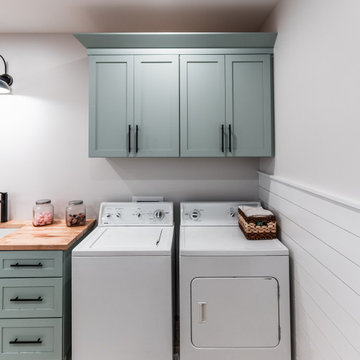
Fields of corn stalks outside the window compliment the blue cabinetry of this beautiful laundry. The warm wood butcher block top is a nice contrast.
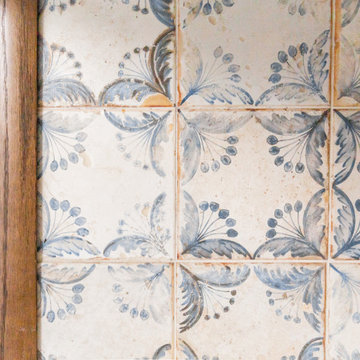
Design ideas for a mid-sized transitional galley utility room in Dallas with shaker cabinets, beige cabinets, wood benchtops, blue floor and brown benchtop.
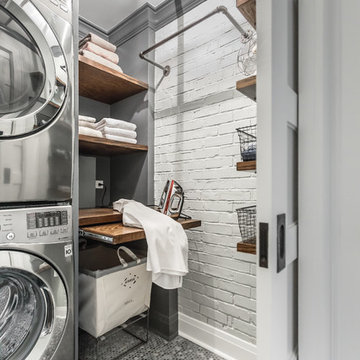
We basically squeezed this into a closet, but wow does it deliver! The roll out shelf can expand for folding and ironing and push back in when it's not needed. The wood shelves offer great linen storage and the exposed brick is a great reminder of all the hard work that has been done in this home!
Joe Kwon
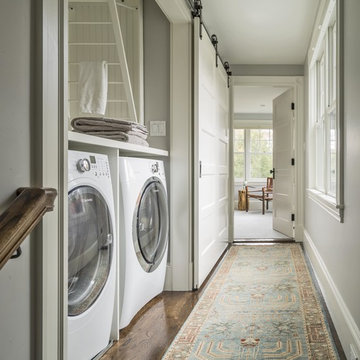
Richard Mandelkorn
A newly connected hallway leading to the master suite had the added benefit of a new laundry closet squeezed in; the original home had a cramped closet in the kitchen downstairs. The space was made efficient with a countertop for folding, a hanging drying rack and cabinet for storage. All is concealed by a traditional barn door, and lit by a new expansive window opposite.

Cozy 2nd floor laundry with wall paper accented walls.
Small beach style u-shaped dedicated laundry room in Minneapolis with beaded inset cabinets, grey cabinets, wood benchtops and ceramic floors.
Small beach style u-shaped dedicated laundry room in Minneapolis with beaded inset cabinets, grey cabinets, wood benchtops and ceramic floors.

Photo of a mid-sized modern single-wall dedicated laundry room in Barcelona with white cabinets, wood benchtops, white splashback, ceramic splashback, white walls, ceramic floors, a side-by-side washer and dryer, grey floor and brown benchtop.
Laundry Room Design Ideas with Wood Benchtops
4