Laundry Room Design Ideas with Wood Benchtops
Refine by:
Budget
Sort by:Popular Today
81 - 100 of 664 photos
Item 1 of 3

Cozy 2nd floor laundry with wall paper accented walls.
Small beach style u-shaped dedicated laundry room in Minneapolis with beaded inset cabinets, grey cabinets, wood benchtops and ceramic floors.
Small beach style u-shaped dedicated laundry room in Minneapolis with beaded inset cabinets, grey cabinets, wood benchtops and ceramic floors.

Photo of a mid-sized modern single-wall dedicated laundry room in Barcelona with white cabinets, wood benchtops, white splashback, ceramic splashback, white walls, ceramic floors, a side-by-side washer and dryer, grey floor and brown benchtop.
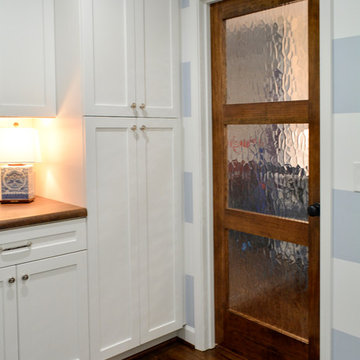
When Family comes first, you spend a lot of time surrounded by the family you were born into and the ones you “adopted” along the way. Some of your kids crawl, some walk on two legs and some on four. No matter how they get there, they always end up in the kitchen. This home needed a kitchen designed for an ever growing family.
By borrowing unused space from a formal dining room, removing some walls while adding back others, we were able to expand the kitchen space, add a main level laundry room with home office center and provide much needed pantry storage. Sightlines were opened up and a peninsula with seating provides the perfect spot for gathering. A large bench seat provides additional storage and seating for an oversized family style table.
Crisp white finishes coupled with warm rich stains, balances out the space and makes is feel like home. Meals, laundry, homework and stories about your day come to life in this kitchen designed for family living and family loving.
Kustom Home Design specializes in creating unique home designs crafted for your life.
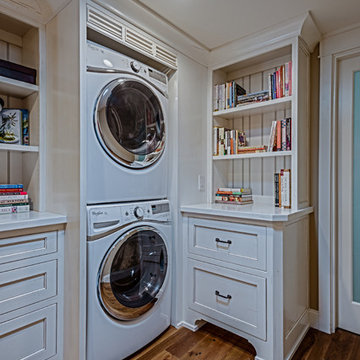
tim vrieling
This is an example of a small country l-shaped laundry room in Orange County with shaker cabinets, wood benchtops, light hardwood floors and a side-by-side washer and dryer.
This is an example of a small country l-shaped laundry room in Orange County with shaker cabinets, wood benchtops, light hardwood floors and a side-by-side washer and dryer.
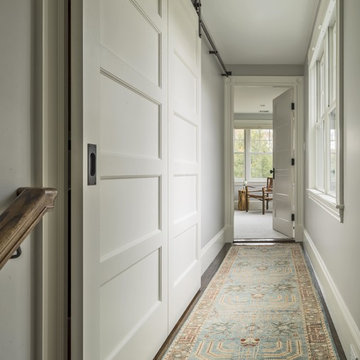
Richard Mandelkorn
Richard Mandelkorn
A newly connected hallway leading to the master suite had the added benefit of a new laundry closet squeezed in; the original home had a cramped closet in the kitchen downstairs. The space was made efficient with a countertop for folding, a hanging drying rack and cabinet for storage. All is concealed by a traditional barn door, and lit by a new expansive window opposite.
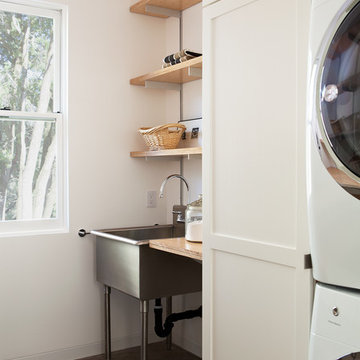
Michelle Wilson Photography
Mid-sized country dedicated laundry room in San Francisco with an utility sink, white cabinets, white walls, concrete floors, a stacked washer and dryer, shaker cabinets, wood benchtops, grey floor and beige benchtop.
Mid-sized country dedicated laundry room in San Francisco with an utility sink, white cabinets, white walls, concrete floors, a stacked washer and dryer, shaker cabinets, wood benchtops, grey floor and beige benchtop.

With no room for a large laundry room, we took an existing hallway closet, removed the header, and created doors that slide back for a functional, yet hidden- laundry area. Pulls are Rocky Mountain Hardare.

Mid-sized modern galley utility room in Perth with a drop-in sink, grey cabinets, wood benchtops, white splashback, ceramic splashback, ceramic floors, a side-by-side washer and dryer, beige floor and brown benchtop.
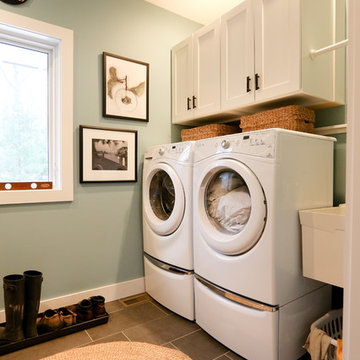
Inspiration for a mid-sized transitional single-wall utility room in Other with open cabinets, white cabinets, wood benchtops, blue walls, porcelain floors, a side-by-side washer and dryer, grey floor and brown benchtop.
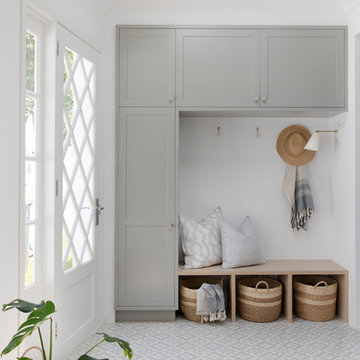
Donna Guyler Design
Mid-sized beach style single-wall utility room in Gold Coast - Tweed with shaker cabinets, grey cabinets, wood benchtops, white walls, porcelain floors and grey floor.
Mid-sized beach style single-wall utility room in Gold Coast - Tweed with shaker cabinets, grey cabinets, wood benchtops, white walls, porcelain floors and grey floor.
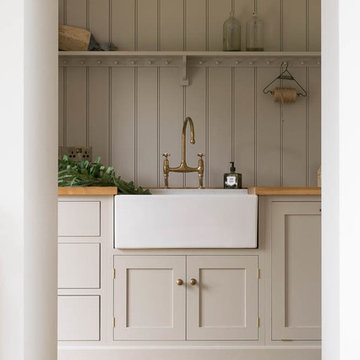
Floors of Stone
Our Aged Oak Porcelain tiles have been taken through from the kitchen to this beautiful Utility room.
Inspiration for an expansive country single-wall laundry room in Other with a farmhouse sink, shaker cabinets, grey cabinets, wood benchtops, white walls, porcelain floors and brown floor.
Inspiration for an expansive country single-wall laundry room in Other with a farmhouse sink, shaker cabinets, grey cabinets, wood benchtops, white walls, porcelain floors and brown floor.

The laundry room & pantry were also updated to include lovely built-in storage and tie in with the finishes in the kitchen.
Photo of a small eclectic l-shaped utility room in Denver with shaker cabinets, white cabinets, wood benchtops, white splashback, shiplap splashback, blue walls, medium hardwood floors, a side-by-side washer and dryer, brown floor and planked wall panelling.
Photo of a small eclectic l-shaped utility room in Denver with shaker cabinets, white cabinets, wood benchtops, white splashback, shiplap splashback, blue walls, medium hardwood floors, a side-by-side washer and dryer, brown floor and planked wall panelling.

The finished project! The white built-in locker system with a floor to ceiling cabinet for added storage. Black herringbone slate floor, and wood countertop for easy folding. And peep those leather pulls!
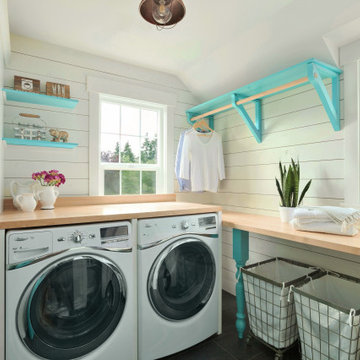
Farmhouse laundry room with shiplap walls and butcher block counters.
Mid-sized country l-shaped dedicated laundry room in Seattle with shaker cabinets, white cabinets, wood benchtops, shiplap splashback, white walls, porcelain floors, a side-by-side washer and dryer, black floor, brown benchtop and planked wall panelling.
Mid-sized country l-shaped dedicated laundry room in Seattle with shaker cabinets, white cabinets, wood benchtops, shiplap splashback, white walls, porcelain floors, a side-by-side washer and dryer, black floor, brown benchtop and planked wall panelling.
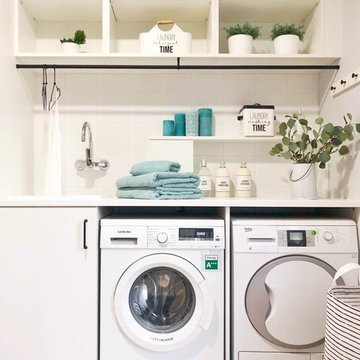
Un cuarto de lavado moderno y práctico con mucha capacidad de almacenaje en los armarios.
Design ideas for a mid-sized contemporary l-shaped dedicated laundry room in Other with white cabinets, wood benchtops and white benchtop.
Design ideas for a mid-sized contemporary l-shaped dedicated laundry room in Other with white cabinets, wood benchtops and white benchtop.

We re-designed and renovated three bathrooms and a laundry/mudroom in this builder-grade tract home. All finishes were carefully sourced, and all millwork was designed and custom-built.

Practicality and budget were the focus in this design for a Utility Room that does double duty. A bright colour was chosen for the paint and a very cheerfully frilled skirt adds on. A deep sink can deal with flowers, the washing or the debris from a muddy day out of doors. It's important to consider the function(s) of a room. We like a combo when possible.
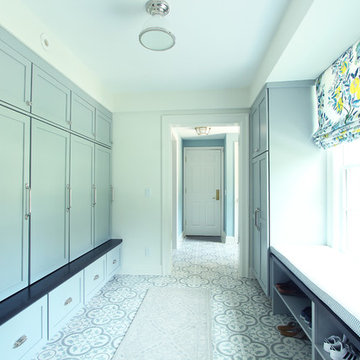
Design ideas for a mid-sized transitional galley dedicated laundry room in Other with shaker cabinets, blue cabinets, wood benchtops, white walls, porcelain floors and brown benchtop.
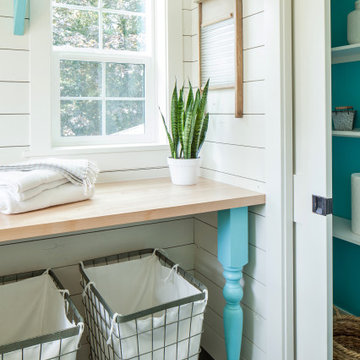
Farmhouse laundry room with shiplap walls and butcher block counters.
Inspiration for a mid-sized country l-shaped dedicated laundry room in Seattle with shaker cabinets, white cabinets, wood benchtops, shiplap splashback, white walls, porcelain floors, a side-by-side washer and dryer, black floor, brown benchtop and planked wall panelling.
Inspiration for a mid-sized country l-shaped dedicated laundry room in Seattle with shaker cabinets, white cabinets, wood benchtops, shiplap splashback, white walls, porcelain floors, a side-by-side washer and dryer, black floor, brown benchtop and planked wall panelling.
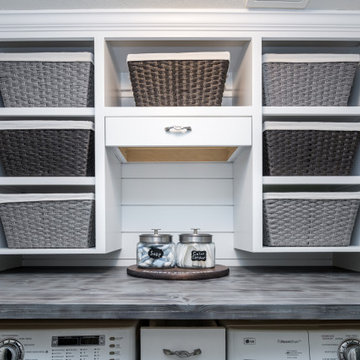
Who loves laundry? I'm sure it is not a favorite among many, but if your laundry room sparkles, you might fall in love with the process.
Style Revamp had the fantastic opportunity to collaborate with our talented client @honeyb1965 in transforming her laundry room into a sensational space. Ship-lap and built-ins are the perfect design pairing in a variety of interior spaces, but one of our favorites is the laundry room. Ship-lap was installed on one wall, and then gorgeous built-in adjustable cubbies were designed to fit functional storage baskets our client found at Costco. Our client wanted a pullout drying rack, and after sourcing several options, we decided to design and build a custom one. Our client is a remarkable woodworker and designed the rustic countertop using the shou sugi ban method of wood-burning, then stained weathered grey and a light drybrush of Annie Sloan Chalk Paint in old white. It's beautiful! She also built a slim storage cart to fit in between the washer and dryer to hide the trash can and provide extra storage. She is a genius! I will steal this idea for future laundry room design layouts:) Thank you @honeyb1965
Laundry Room Design Ideas with Wood Benchtops
5