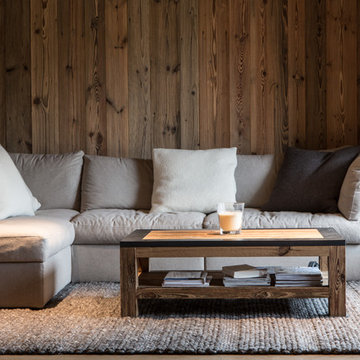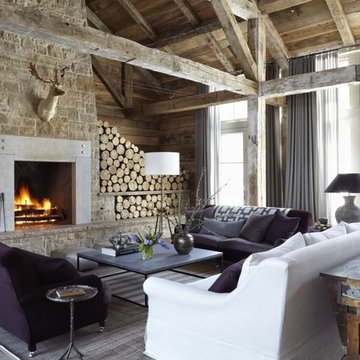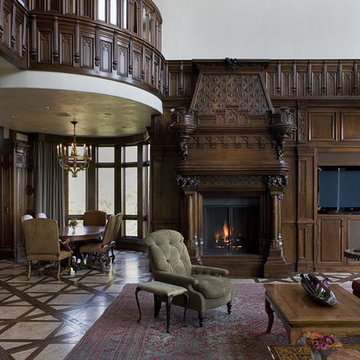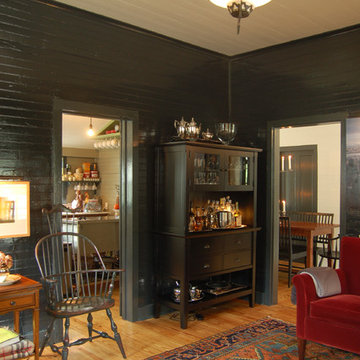Stained Wood Walls Living Design Ideas
Refine by:
Budget
Sort by:Popular Today
81 - 100 of 960 photos
Item 1 of 2
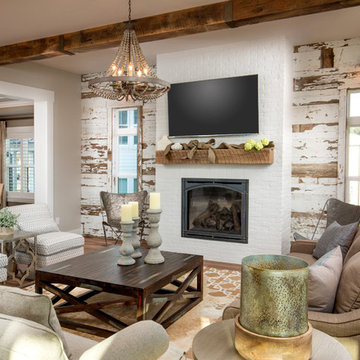
Design ideas for a country living room in Columbus with grey walls, medium hardwood floors, a standard fireplace, a brick fireplace surround, a wall-mounted tv and brown floor.
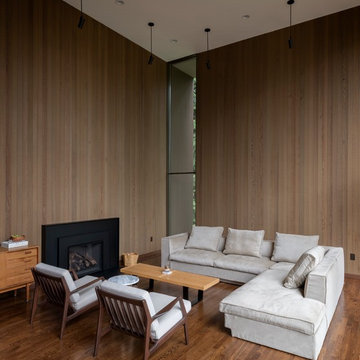
This is an example of a contemporary formal open concept living room in Seattle with brown walls, a ribbon fireplace, dark hardwood floors and brown floor.
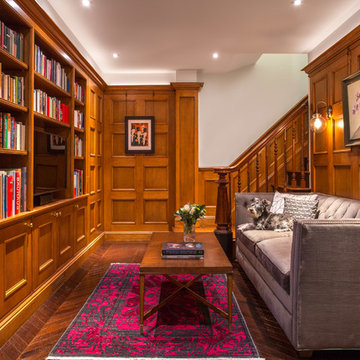
Greg Premru
Inspiration for a traditional family room in Boston with a library, brown walls, dark hardwood floors, no fireplace, a built-in media wall and brown floor.
Inspiration for a traditional family room in Boston with a library, brown walls, dark hardwood floors, no fireplace, a built-in media wall and brown floor.
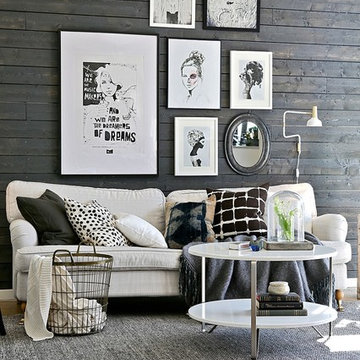
Design ideas for a scandinavian formal open concept living room in Gothenburg with light hardwood floors and brown walls.
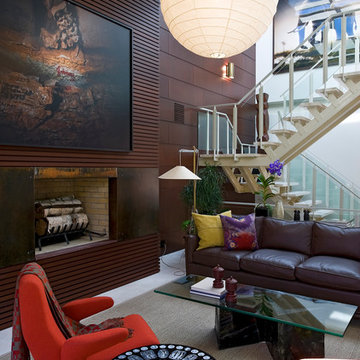
David Paler
Inspiration for a modern living room in New York with a standard fireplace and no tv.
Inspiration for a modern living room in New York with a standard fireplace and no tv.
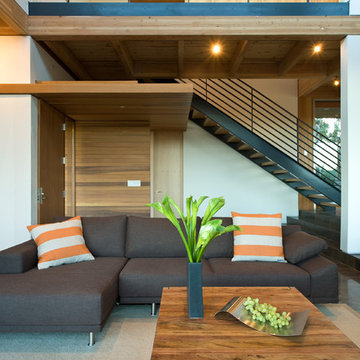
Russell Abraham
Inspiration for a mid-sized modern open concept living room in San Francisco with carpet and white walls.
Inspiration for a mid-sized modern open concept living room in San Francisco with carpet and white walls.
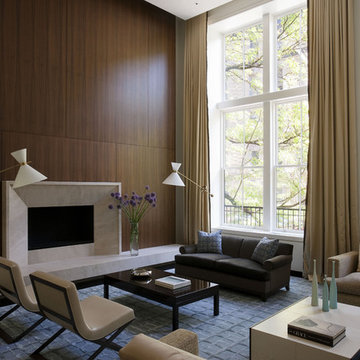
Originally designed by Delano and Aldrich in 1917, this building served as carriage house to the William and Dorothy Straight mansion several blocks away on the Upper East Side of New York. With practically no original detail, this relatively humble structure was reconfigured into something more befitting the client’s needs. To convert it for a single family, interior floor plates are carved away to form two elegant double height spaces. The front façade is modified to express the grandness of the new interior. A beautiful new rear garden is formed by the demolition of an overbuilt addition. The entire rear façade was removed and replaced. A full floor was added to the roof, and a newly configured stair core incorporated an elevator.
Architecture: DHD
Interior Designer: Eve Robinson Associates
Photography by Peter Margonelli
http://petermargonelli.com
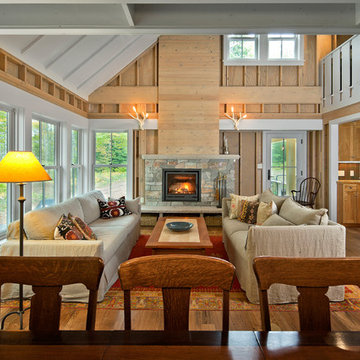
Photograph by Pete Sieger
Country formal open concept living room in Minneapolis with a standard fireplace and a stone fireplace surround.
Country formal open concept living room in Minneapolis with a standard fireplace and a stone fireplace surround.
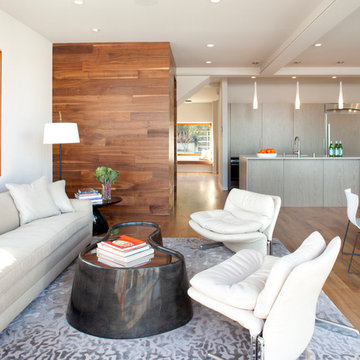
Paul Dyer Photography:
Situated on a San Francisco hilltop, this 100 year old bungalow received a complete renovation by McElroy Architecture. Opening up to the panoramic views are expansive sliding doors on each level. Quantum’s Lift & Slide doors are equipped with stainless steel carriage systems in aluminum dark bronze, euro black weather-stripping, bronze anodized sill track and head guide finish, and oil rubbed bronze levers and flush pulls. Our Hinged doors were installed with full mortise butt hinges finished in dark oil rubbed bronze, and sills featuring 6” legs beyond side jambs.
The Signature Series push-out sash windows feature handle and strike hardware in oil rubbed bronze finish, bronze weather-stripping and four bar stainless steel friction hinges. The French casement windows have flush bolts mounted to floating astragal in a dark oil rubbed bronze finish. The home also incorporates Euro Series fixed panels coupled with a special angled Signature Series transom. Furthermore, we find throughout the project, obscure glazing specified as acid-etched satin translucent. The project’s windows and doors are made of Douglas Fir, with Sapele door sills, interior rectangular sticking and exterior beveled glazing stops.
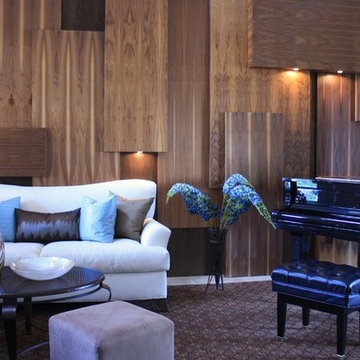
Shari Misturak of IN Studio & Co. Interiors - Custom walnut wood wall panel installation.
Photo of a contemporary living room in Miami with a music area.
Photo of a contemporary living room in Miami with a music area.
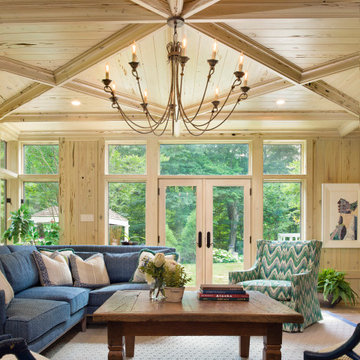
Photo: Devin Campbell Photography
Design ideas for a traditional sunroom in Philadelphia with ceramic floors, a standard ceiling and brown floor.
Design ideas for a traditional sunroom in Philadelphia with ceramic floors, a standard ceiling and brown floor.
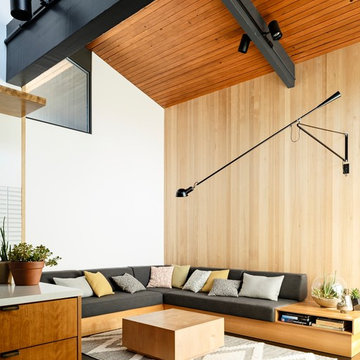
Design ideas for a midcentury open concept living room in Portland with white walls, dark hardwood floors and brown floor.
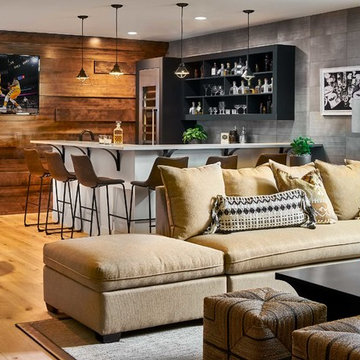
Design ideas for a contemporary family room in Denver with grey walls, medium hardwood floors and brown floor.
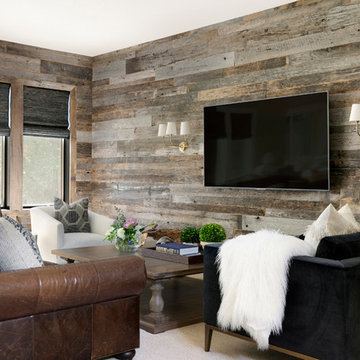
Reclaimed barnwood
Visual Comfort Sconces
Hunter Douglas Shades
Leather Sofa
Performance fabrics
Large Ottoman
Photo by @Spacecrafting
Mid-sized beach style family room in Minneapolis with brown walls, carpet, a wall-mounted tv, beige floor and no fireplace.
Mid-sized beach style family room in Minneapolis with brown walls, carpet, a wall-mounted tv, beige floor and no fireplace.
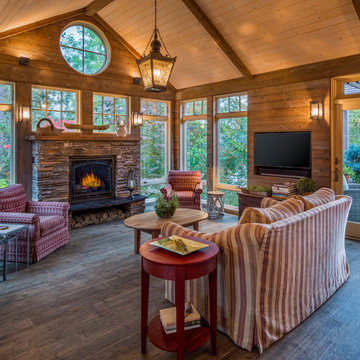
This is an example of a country sunroom in Portland with dark hardwood floors, a standard fireplace, a stone fireplace surround, a standard ceiling and brown floor.
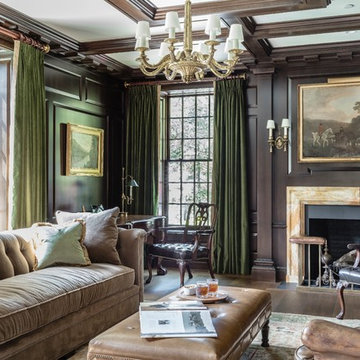
The Historic Home lies at the heart of Michael Carter’s passion for interior design. Well versed in the academics of period architecture and antiques, Carter continues to be called on to bring fresh and inspiring ideas to historic properties that are undergoing restoration or redecoration. It is never the goal to have these homes feel like museums. Instead, Carter & Company strives to blend the function of contemporary life with design ideas that are appropriate – they respect the past in a way that is stylish, timeless and elegant.
Stained Wood Walls Living Design Ideas
5




