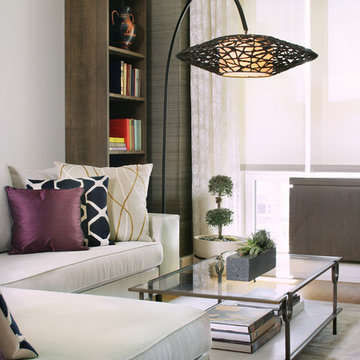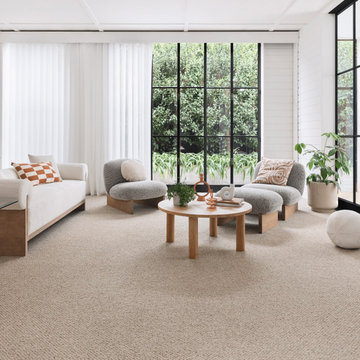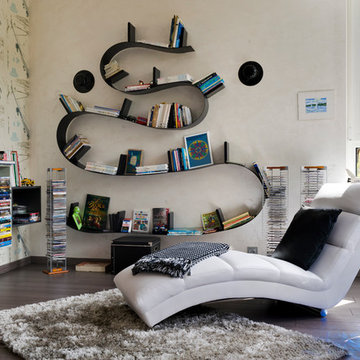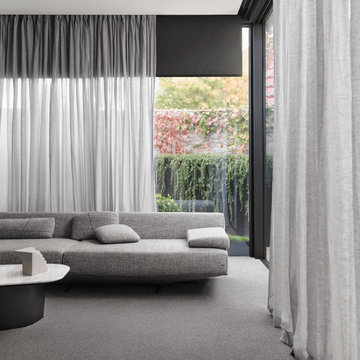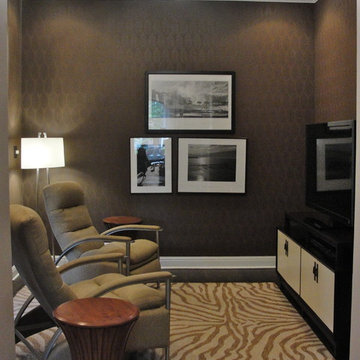Living Design Ideas
Refine by:
Budget
Sort by:Popular Today
21 - 40 of 656 photos
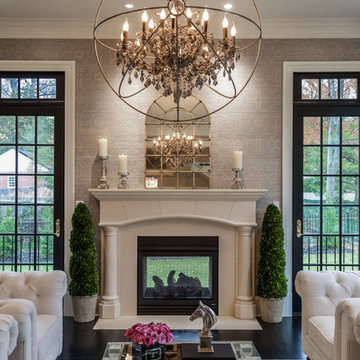
Photo of a transitional formal enclosed living room in DC Metro with grey walls, a two-sided fireplace, a plaster fireplace surround and black floor.
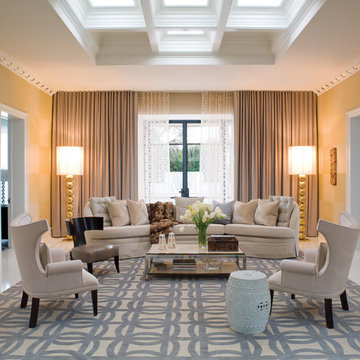
Stunning Family Room anchored by a custom sofa and beautiful pieces of furniture that make this family room more elegant. All furnishings available through JAMIESHOP.COM
Find the right local pro for your project
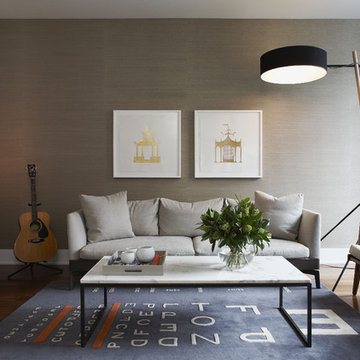
As featured in Style At Home Magazine, the fresh, white framed artwork adds contrast on the living room wall, and the gold tones of the artwork are harmonious with the warm colours of the room.
Photo by Michael Graydon Photography
http://www.michaelgraydon.ca/
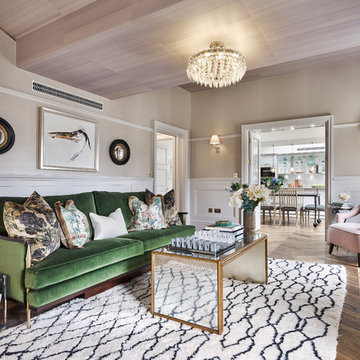
When the green velvet fabric came across Studio L's desk they knew it had to be used. Ben Whistler made the elegant bespoke sofa which is a fan favourite! The walls are covered with a glazed abaca textured wallpaper. And to help disguise the bulkhead and tame the vaulted butterfly ceiling, Studio L also covered it in a silk wallcovering all by Phillip Jefferies. The ceiling has a slightly iridescent sheen that, depending on the light, gently changes colour yet is always flattering.
Photography by Nick Rochowski
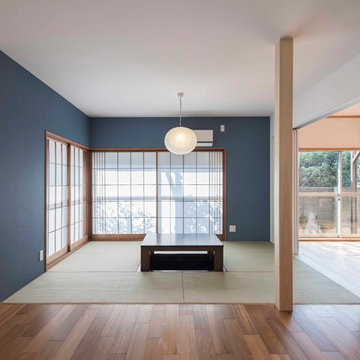
間仕切りをとりはらって、広々としたリビングダイニングとしています。もともと掘りごたつのあった6畳の居間の雰囲気を残して、畳スペースに新規に掘りごたつを設けました。
Design ideas for an asian living room in Tokyo with blue walls, tatami floors and green floor.
Design ideas for an asian living room in Tokyo with blue walls, tatami floors and green floor.
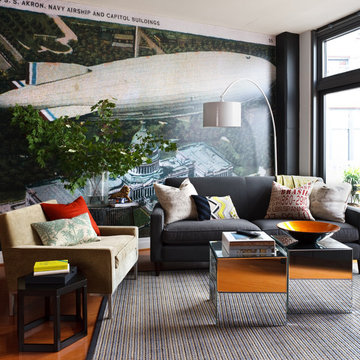
Living Room of condo in Washington, DC's U Street neighborhood. A full-wall size sticker was made of a 1930's postcard of the US Akron over the US Capitol to anchor this space. Mirrored cube tables reflect light and bring movement to the room.
Reload the page to not see this specific ad anymore
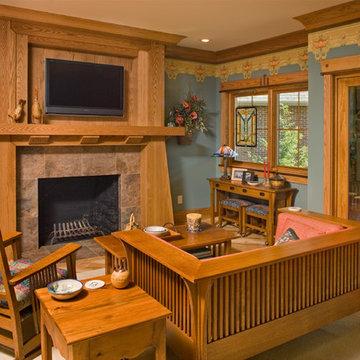
Helman Sechrist Architecture
Arts and crafts family room in Chicago with a tile fireplace surround and multi-coloured walls.
Arts and crafts family room in Chicago with a tile fireplace surround and multi-coloured walls.
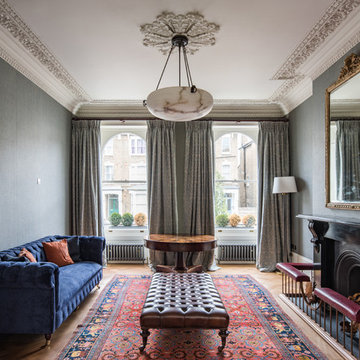
Inspiration for a mid-sized traditional formal enclosed living room in Kent with grey walls, a standard fireplace, brown floor, medium hardwood floors and no tv.
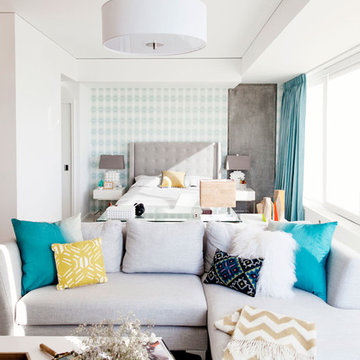
This is an example of a transitional open concept living room in Los Angeles with multi-coloured walls.
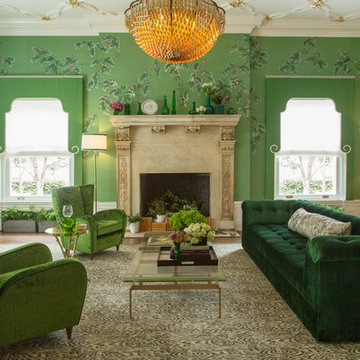
Photo: Margot Hartford © 2017 Houzz
Living Room: April in Paris
Designer: Jonathan Rachman Design
Photo of a traditional formal living room in San Francisco with green walls and a standard fireplace.
Photo of a traditional formal living room in San Francisco with green walls and a standard fireplace.
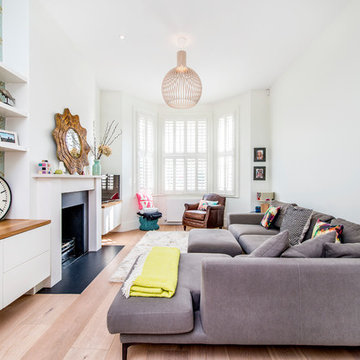
Inspiration for a contemporary formal living room in London with white walls, light hardwood floors and a standard fireplace.
Reload the page to not see this specific ad anymore
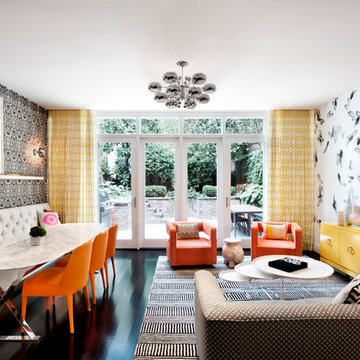
Located in stylish Chelsea, this updated five-floor townhouse incorporates both a bold, modern aesthetic and sophisticated, polished taste. Palettes range from vibrant and playful colors in the family and kids’ spaces to softer, rich tones in the master bedroom and formal dining room. DHD interiors embraced the client’s adventurous taste, incorporating dynamic prints and striking wallpaper into each room, and a stunning floor-to-floor stair runner. Lighting became one of the most crucial elements as well, as ornate vintage fixtures and eye-catching sconces are featured throughout the home.
Photography: Emily Andrews
Architect: Robert Young Architecture
3 Bedrooms / 4,000 Square Feet
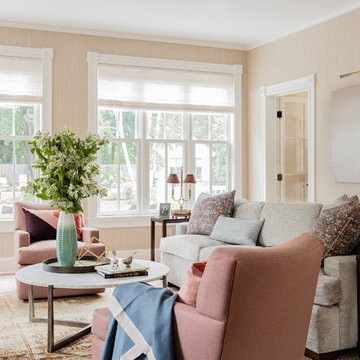
LeBlanc Design
Michael J. Lee Photography
Traditional formal enclosed living room in Boston with pink walls, medium hardwood floors and no fireplace.
Traditional formal enclosed living room in Boston with pink walls, medium hardwood floors and no fireplace.
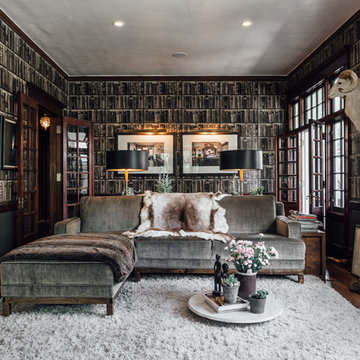
Kerri Fukui
Design ideas for a mid-sized eclectic open concept living room in Salt Lake City with dark hardwood floors.
Design ideas for a mid-sized eclectic open concept living room in Salt Lake City with dark hardwood floors.
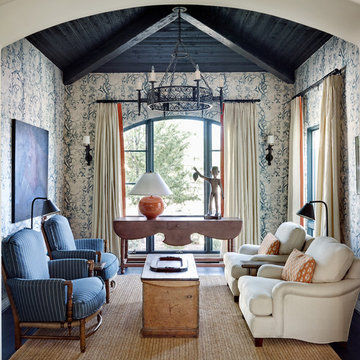
Werner Segarra
Design ideas for a mid-sized mediterranean enclosed living room in Phoenix with white walls, dark hardwood floors, no fireplace and no tv.
Design ideas for a mid-sized mediterranean enclosed living room in Phoenix with white walls, dark hardwood floors, no fireplace and no tv.
Living Design Ideas
Reload the page to not see this specific ad anymore
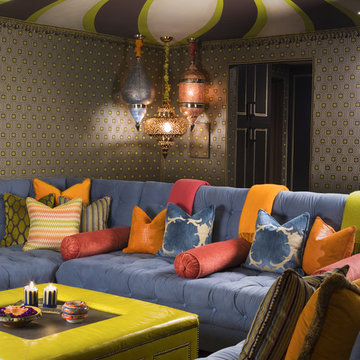
Media room in a 1910 Spanish Revival home by LoriDennis.com Interior Design/ KenHayden.com Photography
Photo of an eclectic family room in Los Angeles with multi-coloured walls.
Photo of an eclectic family room in Los Angeles with multi-coloured walls.
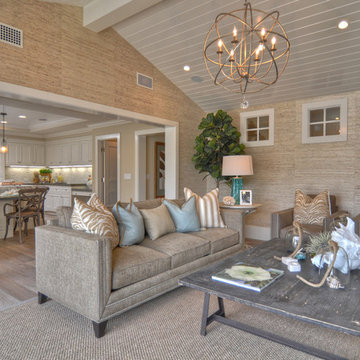
Built, designed & furnished by Spinnaker Development, Newport Beach
Interior Design by Details a Design Firm
Photography by Bowman Group Photography
2




