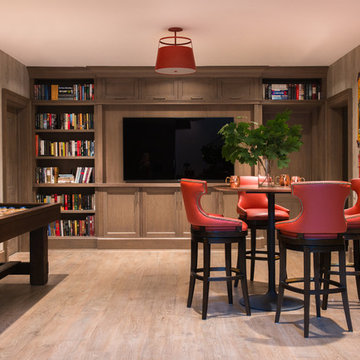Living Design Ideas
Refine by:
Budget
Sort by:Popular Today
101 - 120 of 814 photos
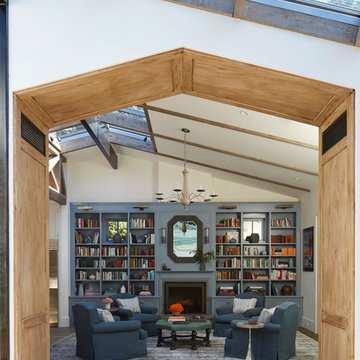
Photography by Roger Davies.
Inspiration for a large beach style living room in Los Angeles with a library, white walls, light hardwood floors, a standard fireplace, no tv and beige floor.
Inspiration for a large beach style living room in Los Angeles with a library, white walls, light hardwood floors, a standard fireplace, no tv and beige floor.
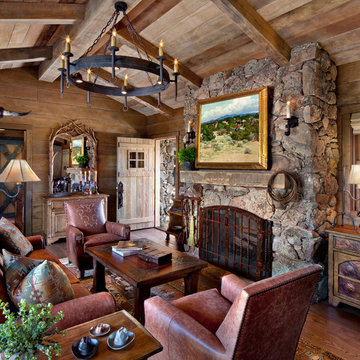
David Wakely
Large open concept living room in San Francisco with dark hardwood floors, a standard fireplace, a stone fireplace surround, brown walls and no tv.
Large open concept living room in San Francisco with dark hardwood floors, a standard fireplace, a stone fireplace surround, brown walls and no tv.
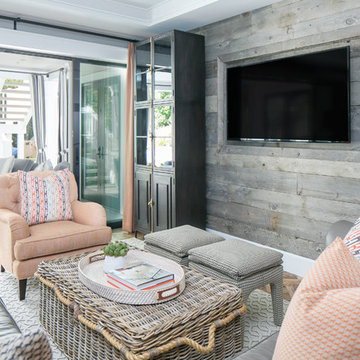
Ryan Garvin
Photo of a beach style living room in Orange County with a wall-mounted tv.
Photo of a beach style living room in Orange County with a wall-mounted tv.
Find the right local pro for your project
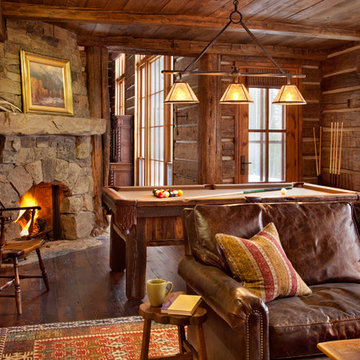
The owners of Moonlight Basin Ranch are from the southeast, and they wanted to start a tradition of skiing, hiking, and enjoying everything that comes with the classic Montana mountain lifestyle as a family. The home that we created for them was built on a spectacular piece of property within Moonlight Basin (Resort), in Big Sky, Montana. The views of Lone Peak are breathtaking from this approximately 6500 square foot, 4 bedroom home, and elk, moose, and grizzly can be seen wandering on the sloping terrain just outside its expansive windows. To further embrace the Rocky Mountain mood that the owners envisioned—and because of a shared love for Yellowstone Park architecture—we utilized reclaimed hewn logs, bark-on cedar log posts, and indigenous stone. The rich, rustic details in the home are an intended continuation of the landscape that surrounds this magnificent home.
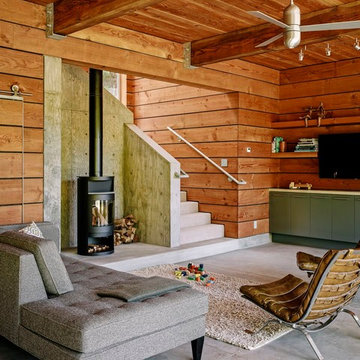
Photo by Joe Fletcher
This is an example of a contemporary living room in San Francisco with concrete floors and a wall-mounted tv.
This is an example of a contemporary living room in San Francisco with concrete floors and a wall-mounted tv.
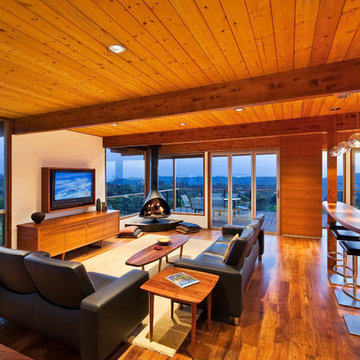
1950’s mid century modern hillside home.
full restoration | addition | modernization.
board formed concrete | clear wood finishes | mid-mod style.
Photography ©Ciro Coelho/ArchitecturalPhoto.com
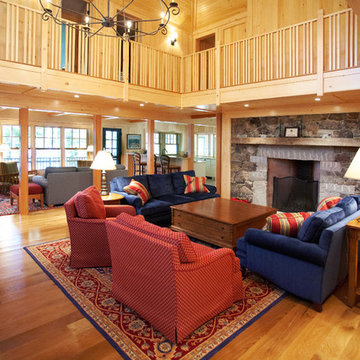
Photos by Jim Freeman; Architecture by Architect Albert Righter and Tittmann;
This is an example of a country open concept living room in Portland Maine.
This is an example of a country open concept living room in Portland Maine.
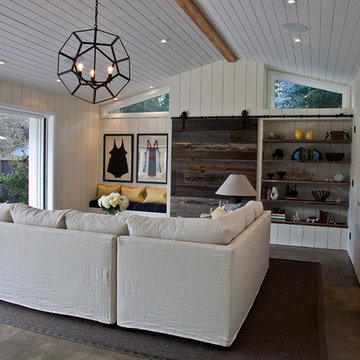
Featuring the work of our San Francisco based Interior Designer, Laura Martin Bovard. We love this custom New Moroccan sectional she designed for her client's pool house!
http://www.lmbinteriors.com/posts/
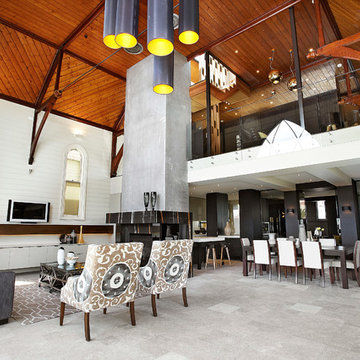
Bagnato Architects
AXIOM PHOTOGRAPHY
This is an example of a contemporary living room in Melbourne with limestone floors.
This is an example of a contemporary living room in Melbourne with limestone floors.
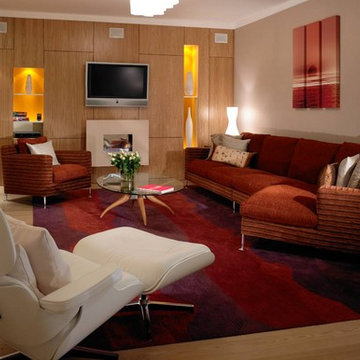
Design ideas for a contemporary enclosed living room in London with a wall-mounted tv.
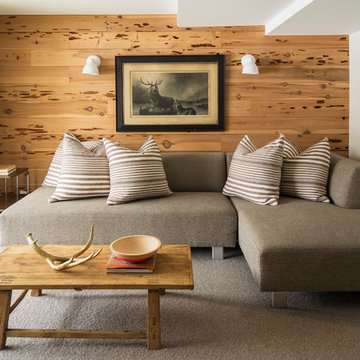
Troy Thies Photography
Photo of a country family room in Minneapolis with white walls and carpet.
Photo of a country family room in Minneapolis with white walls and carpet.
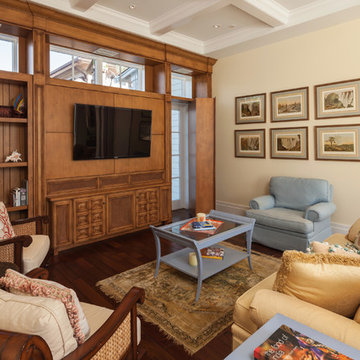
Lori Hamilton
Inspiration for a tropical enclosed family room in Miami with beige walls, dark hardwood floors and a wall-mounted tv.
Inspiration for a tropical enclosed family room in Miami with beige walls, dark hardwood floors and a wall-mounted tv.
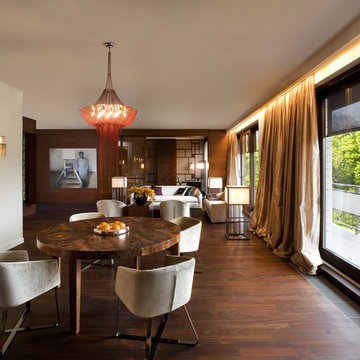
This is an example of a contemporary living room in Other with white walls.
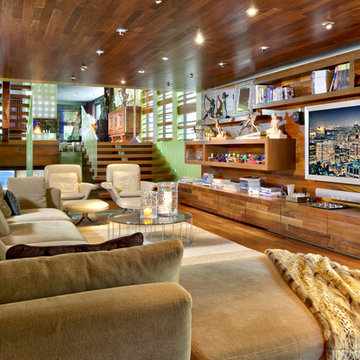
Inspiration for a contemporary open concept family room in Montreal with green walls, medium hardwood floors and a wall-mounted tv.
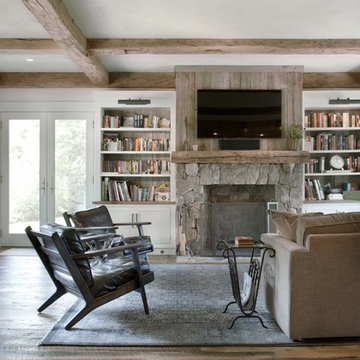
Hit or Miss Reclaimed Oak Flooring
Photo of a country living room in New York with white walls, dark hardwood floors, a standard fireplace, a stone fireplace surround and a wall-mounted tv.
Photo of a country living room in New York with white walls, dark hardwood floors, a standard fireplace, a stone fireplace surround and a wall-mounted tv.
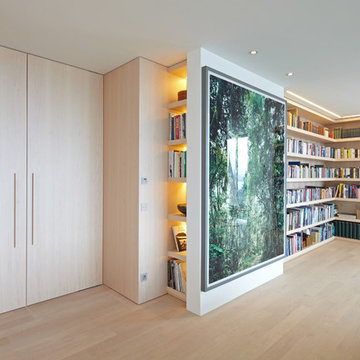
k+w fotografie/film, berlin
This is an example of a large contemporary open concept living room in Munich with a library, light hardwood floors and beige walls.
This is an example of a large contemporary open concept living room in Munich with a library, light hardwood floors and beige walls.
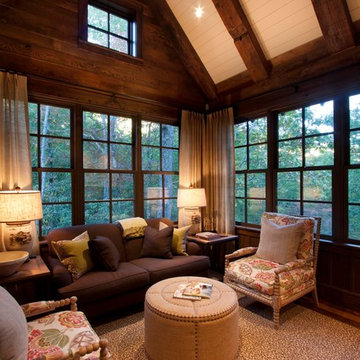
J,Weiland
Inspiration for a country family room in Other with brown walls.
Inspiration for a country family room in Other with brown walls.
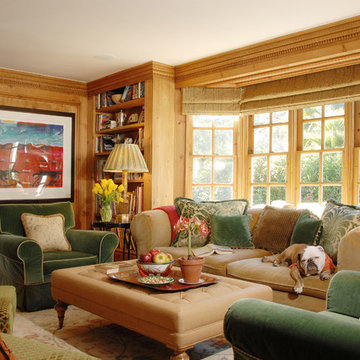
In the library, we replaced dark wood paneling with hand-waxed English oak panels in a warm golden hue. Furniture is designed for comfort, including an ottoman with a plush outer edge for propping feet and a firm center that serves as a table surface.
Photo by Michael McCreary
Living Design Ideas
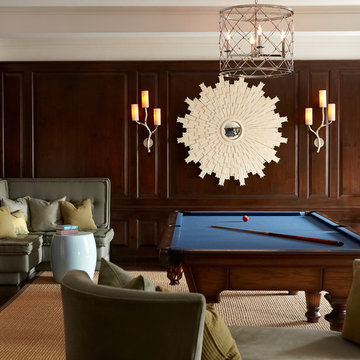
Living Room
Photos by Eric Zepeda
Design ideas for a large contemporary enclosed family room in New York with brown walls and carpet.
Design ideas for a large contemporary enclosed family room in New York with brown walls and carpet.
6




