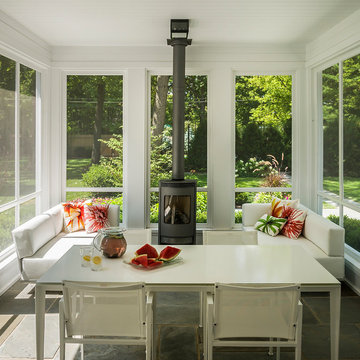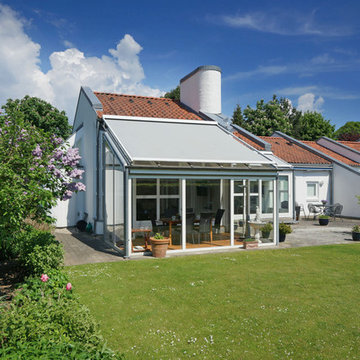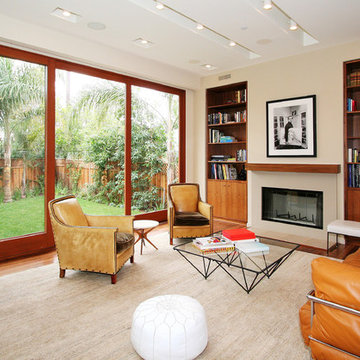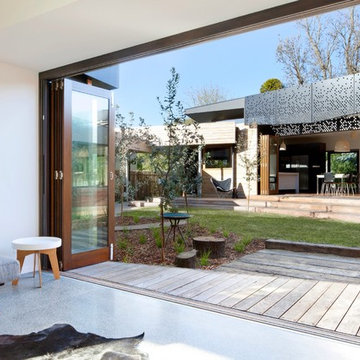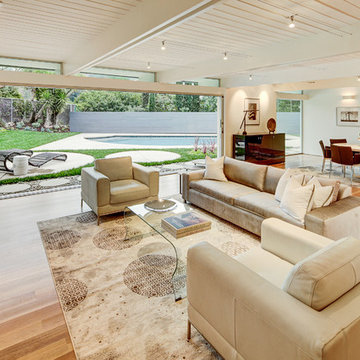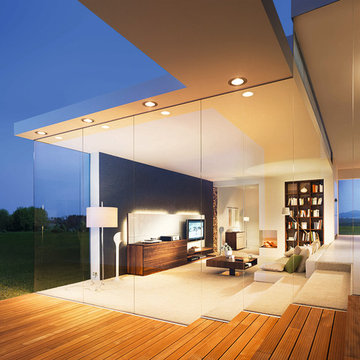Living Design Ideas
Refine by:
Budget
Sort by:Popular Today
1 - 20 of 34 photos
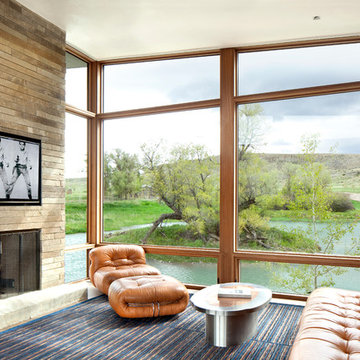
Gibeon Photography
This is an example of a contemporary living room in Miami.
This is an example of a contemporary living room in Miami.
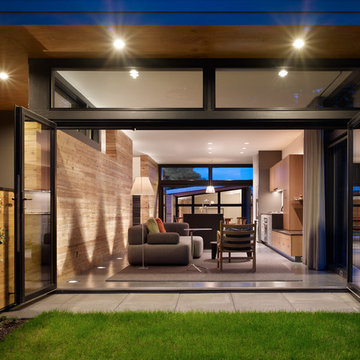
The Wall House was the Seattle Homes Magazine 2009 'Home of the Year'. It features full-width slide/fold doors and a continuous cedar-clad wall to provide a seamless connection between interior and exterior spaces.
photo: Ben Benschneider
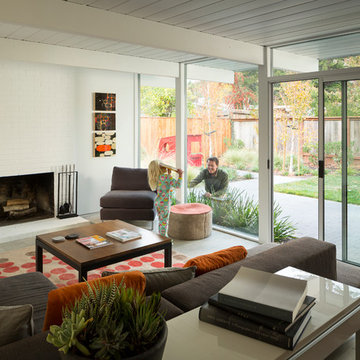
Eichler in Marinwood - In conjunction to the porous programmatic kitchen block as a connective element, the walls along the main corridor add to the sense of bringing outside in. The fin wall adjacent to the entry has been detailed to have the siding slip past the glass, while the living, kitchen and dining room are all connected by a walnut veneer feature wall running the length of the house. This wall also echoes the lush surroundings of lucas valley as well as the original mahogany plywood panels used within eichlers.
photo: scott hargis
Find the right local pro for your project
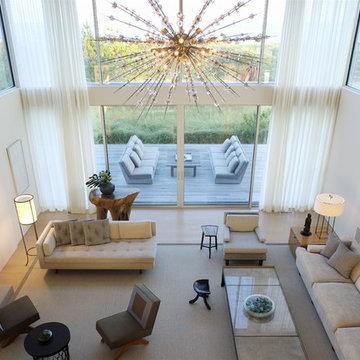
House and garden design become a bridge between two different bodies of water: gentle Mecox Bay to the north and wild Atlantic Ocean to the south. An existing house was radically transformed as opposed to being demolished. Substantial effort was undertaken in order to reuse, rethink and modify existing conditions and materials. Much of the material removed was recycled or reused elsewhere. The plans were reworked to create smaller, staggered volumes, which are visually disconnected. Deep overhangs were added to strengthen the indoor/outdoor relationship and new bay to ocean views through the structure result in house as breezeway and bridge. The dunescape between house and shore was restored to a natural state while low maintenance building materials, allowed to weather naturally, will continue to strengthen the relationship of the structure to its surroundings.
Photography credit:
Kay Wettstein von Westersheimb
Francesca Giovanelli
Titlisstrasse 35
CH-8032 Zurich
Switzerland
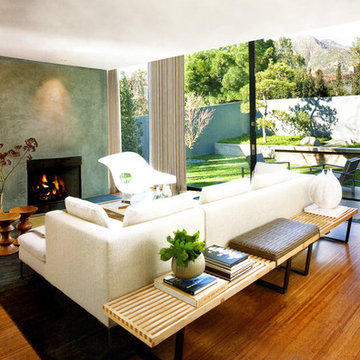
Jim Bartsch Photography
Photo of a midcentury open concept living room in Santa Barbara with no tv.
Photo of a midcentury open concept living room in Santa Barbara with no tv.
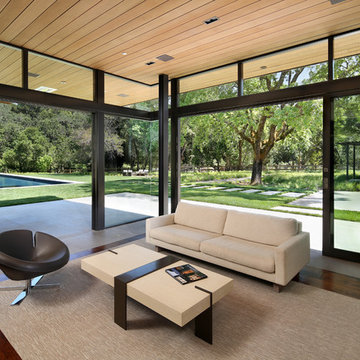
Photo Credit: Bernard Andre
Design ideas for a contemporary open concept family room in San Francisco with dark hardwood floors.
Design ideas for a contemporary open concept family room in San Francisco with dark hardwood floors.
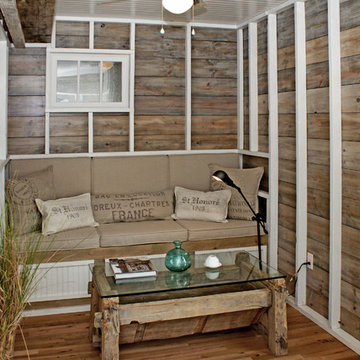
Rough-hewn beams, 100-year old barn floors and reclaimed wood walls are features of this seating area as well as the dining and living areas that surround the kitchen that sits at the center of the ground floor.
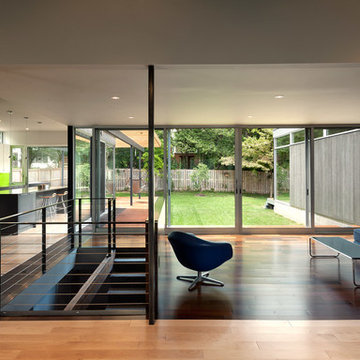
From KUBE Architecture:
"They [owners] wanted a house of openness and light, where their children could be free to explore and play independently, still within view of their parents. The solution was to create a courtyard house, with large sliding glass doors to bring the inside out and outside in."
Greg Powers Photography
Contractor: Housecraft
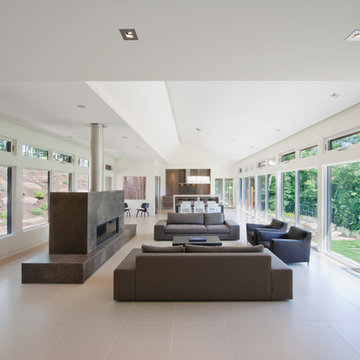
Peter Fritz Photography
Design ideas for a contemporary living room in Ottawa with white walls.
Design ideas for a contemporary living room in Ottawa with white walls.
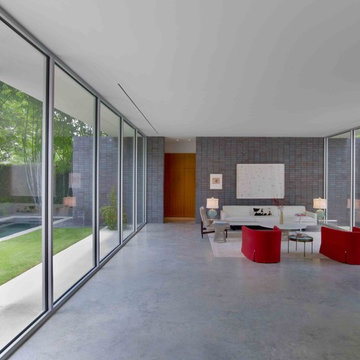
Eric Laignel
Design ideas for a large modern formal enclosed living room in Houston with grey walls, concrete floors, no fireplace and no tv.
Design ideas for a large modern formal enclosed living room in Houston with grey walls, concrete floors, no fireplace and no tv.
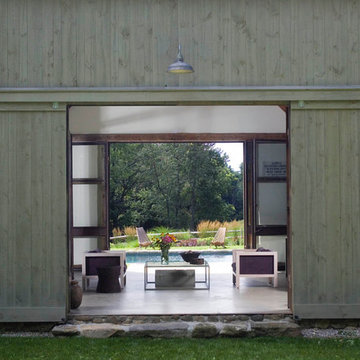
John Kane / Silver Sun
Contemporary living room in New York with concrete floors.
Contemporary living room in New York with concrete floors.
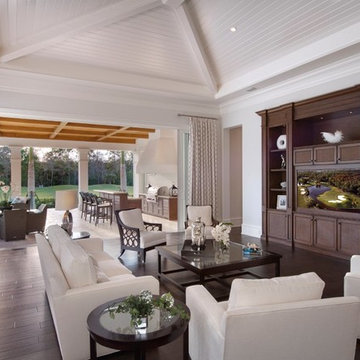
Crafted by Ruffino Cabinetry
This is an example of a traditional open concept family room in Miami with grey walls, dark hardwood floors and a built-in media wall.
This is an example of a traditional open concept family room in Miami with grey walls, dark hardwood floors and a built-in media wall.
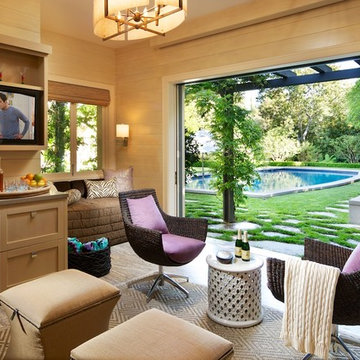
Michael Kelley/mpkelley.com
Photo of a transitional sunroom in Los Angeles.
Photo of a transitional sunroom in Los Angeles.
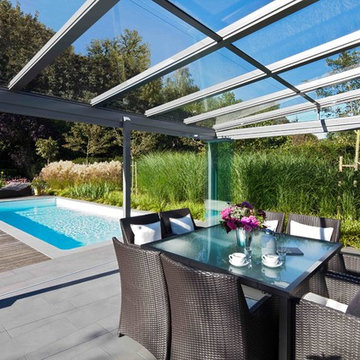
This is an example of a large contemporary sunroom in Other with a glass ceiling and no fireplace.
Living Design Ideas
1




