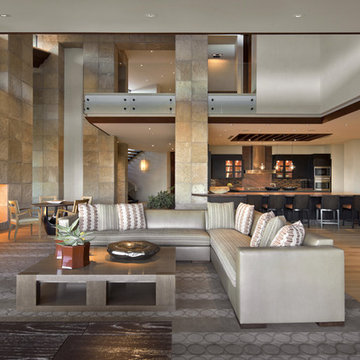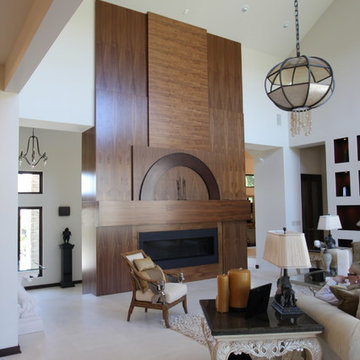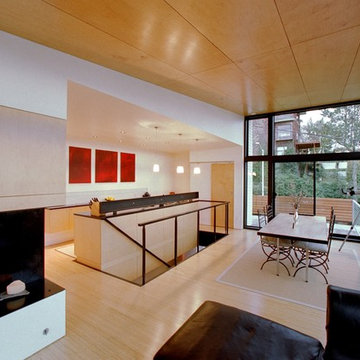Living Design Ideas
Refine by:
Budget
Sort by:Popular Today
21 - 40 of 2,563 photos
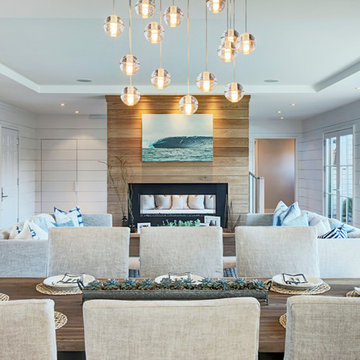
The Brian Bielmann surf photo highlights this see through vent free gas fireplace
Beach style living room in Boston.
Beach style living room in Boston.
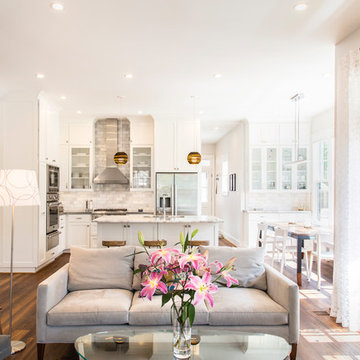
Inspiration for a transitional formal open concept living room in DC Metro with white walls and dark hardwood floors.
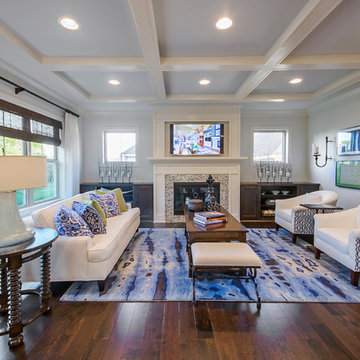
Jennifer Janviere
Photo of a mid-sized transitional open concept living room in Milwaukee with white walls, dark hardwood floors, a standard fireplace, a tile fireplace surround and a built-in media wall.
Photo of a mid-sized transitional open concept living room in Milwaukee with white walls, dark hardwood floors, a standard fireplace, a tile fireplace surround and a built-in media wall.
Find the right local pro for your project
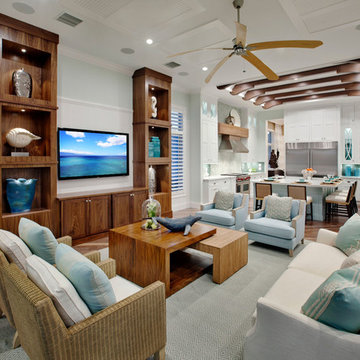
Large tropical open concept family room in Miami with blue walls, medium hardwood floors and a wall-mounted tv.
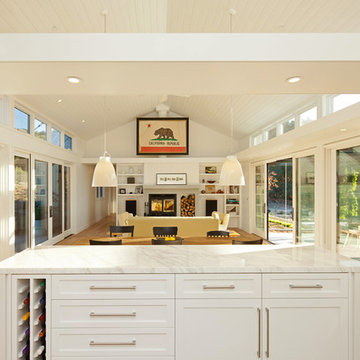
Elliott Johnson Photographer
Design ideas for a country living room in San Luis Obispo with white walls.
Design ideas for a country living room in San Luis Obispo with white walls.
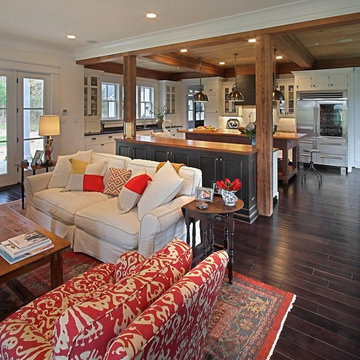
Jim Adcock
Inspiration for a traditional open concept living room in Richmond with dark hardwood floors and brown floor.
Inspiration for a traditional open concept living room in Richmond with dark hardwood floors and brown floor.
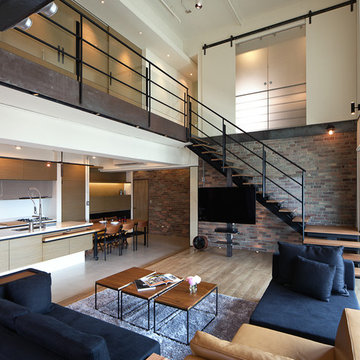
By PMK+designers
http://www.facebook.com/PmkDesigners
http://fotologue.jp/pmk
Designer: Kevin Yang
Project Manager: Hsu Wen-Hung
Project Name: Lai Residence
Location: Kaohsiung City, Taiwan
Photography by: Joey Liu
This two-story penthouse apartment embodies many of PMK’s ideas about integration between space, architecture, urban living, and spirituality into everyday life. Designed for a young couple with a recent newborn daughter, this residence is centered on a common area on the lower floor that supports a wide range of activities, from cooking and dining, family entertainment and music, as well as coming together as a family by its visually seamless transitions from inside to outside to merge the house into its’ cityscape. The large two-story volume of the living area keeps the second floor connected containing a semi-private master bedroom, walk-in closet and master bath, plus a separate private study.
The integrity of the home’s materials was also an important factor in the design—solid woods, concrete, and raw metal were selected because they stand up to day to day needs of a family’s use yet look even better with age. Brick wall surfaces are carefully placed for the display of art and objects, so that these elements are integrated into the architectural fabric of the space.
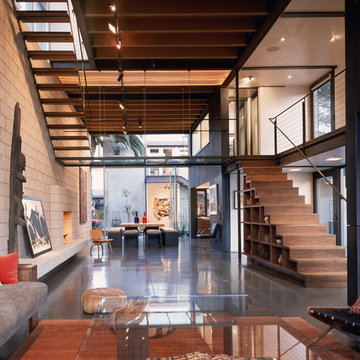
The 16-foot high living-dining area opens up on three sides: to the lap pool on the west with sliding glass doors; to the north courtyard with pocketing glass doors; and to the garden and guest house to the south through pivoting glass doors. When open to the elements, the living area is transformed into an airy pavilion. (Photo: Erhard Pfeiffer)
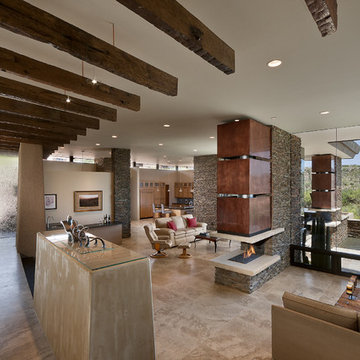
Living area features an open concept plan with 2-sided fireplace and expansive desert views.
Photo by Mark Boisclair
2012 Gold Nugget Award of Merit
(5,000-10,000 square feet)
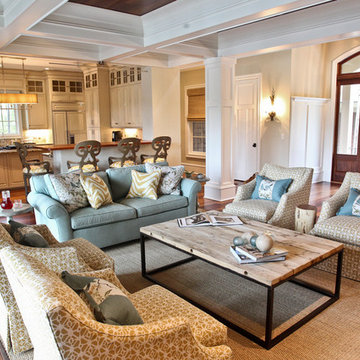
Four swivel chairs in petit, hand-blocked print are situated around a reclaimed iron and wood coffee table. Root stools serve as drink tables between the chairs. A turquoise sofa completes the seating. Being an island home, the seagrass rug adds the casual tone to the over design. The barstools were selected to add to the overall design of the living room. Their style, finish and zebra upholstery work with the overall room. They are part of the living room more than they are part of the kitchen.
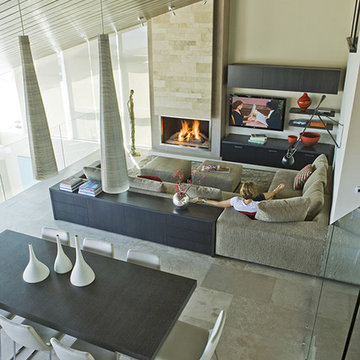
Interiors by Aria Design, Inc. www.ariades.com
Design ideas for a contemporary open concept family room in Los Angeles with beige walls.
Design ideas for a contemporary open concept family room in Los Angeles with beige walls.
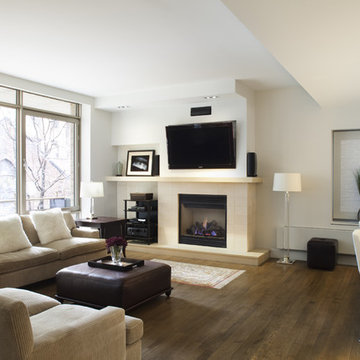
© Robert Granoff
www.robertgranoff.com
http://prestigecustom.com/
Photo of a contemporary open concept living room in New York with white walls, dark hardwood floors, a standard fireplace and a wall-mounted tv.
Photo of a contemporary open concept living room in New York with white walls, dark hardwood floors, a standard fireplace and a wall-mounted tv.
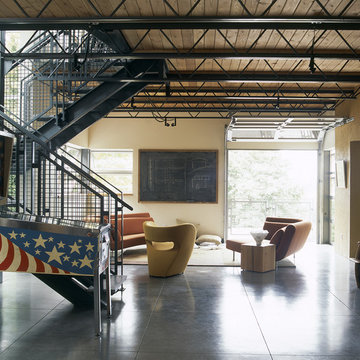
This is an example of an industrial living room in Seattle with beige walls and concrete floors.
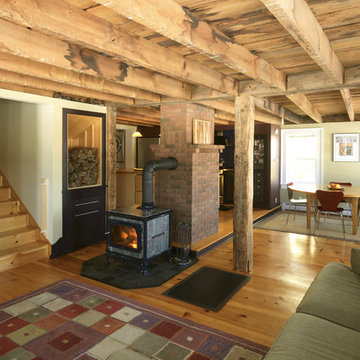
Inspiration for a mid-sized country open concept living room in Burlington with beige walls, a wood stove, medium hardwood floors and a built-in media wall.
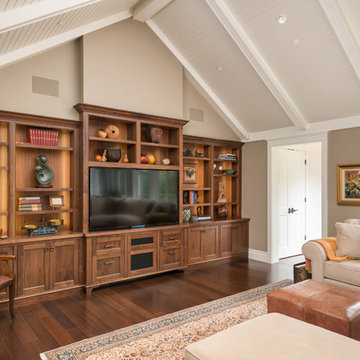
Charming Old World meets new, open space planning concepts. This Ranch Style home turned English Cottage maintains very traditional detailing and materials on the exterior, but is hiding a more transitional floor plan inside. The 49 foot long Great Room brings together the Kitchen, Family Room, Dining Room, and Living Room into a singular experience on the interior. By turning the Kitchen around the corner, the remaining elements of the Great Room maintain a feeling of formality for the guest and homeowner's experience of the home. A long line of windows affords each space fantastic views of the rear yard.
Nyhus Design Group - Architect
Ross Pushinaitis - Photography
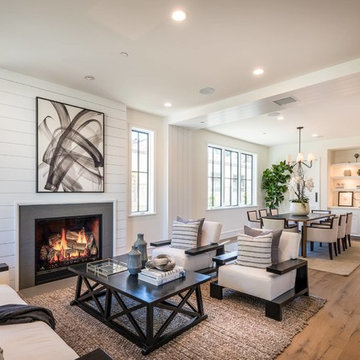
Design ideas for a transitional open concept living room in Los Angeles with white walls, medium hardwood floors, a standard fireplace, no tv and brown floor.
Living Design Ideas
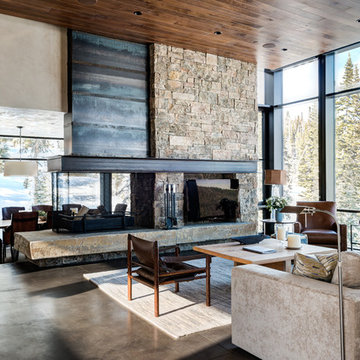
Expansive contemporary open concept living room in Other with beige walls, concrete floors, a two-sided fireplace, a stone fireplace surround and a freestanding tv.
2




