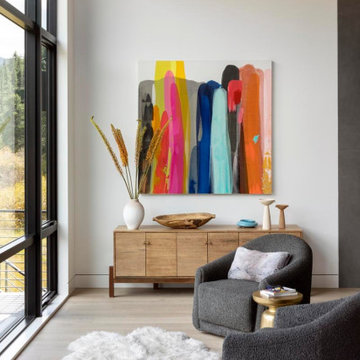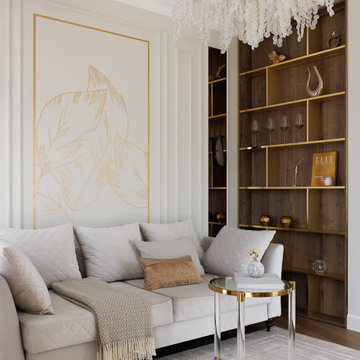Living Design Ideas
Refine by:
Budget
Sort by:Popular Today
41 - 60 of 90,920 photos
Item 1 of 3
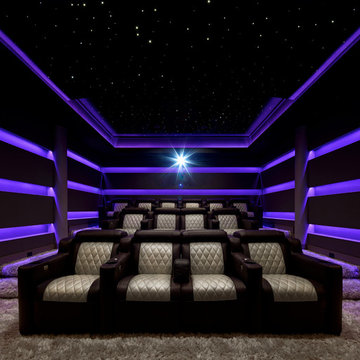
This is an example of a mid-sized modern enclosed home theatre in New York with purple walls, carpet, beige floor and a built-in media wall.
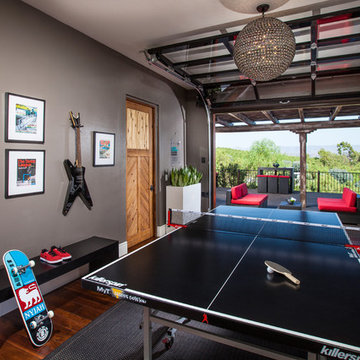
We converted the original Dining Room into a Game Room
Photograph byChet Frohlick
Inspiration for a large contemporary enclosed family room in Orange County with a game room, beige walls, medium hardwood floors, no fireplace and a wall-mounted tv.
Inspiration for a large contemporary enclosed family room in Orange County with a game room, beige walls, medium hardwood floors, no fireplace and a wall-mounted tv.
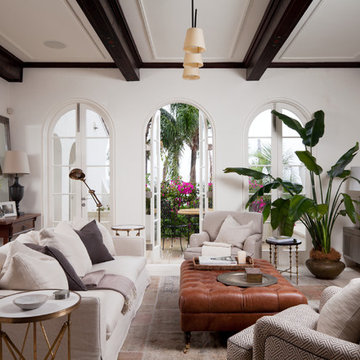
Salt Interiors custom joinery was featured in the August issue of House & Garden Magazine. For this project, Salt Interiors worked with Senior Interior Designer for Coco Republic, Natasha Levak to provide custom joinery for the 1930s Spanish-revival home. Levak’s vision for a neutral palette helped to determine the polyurethane paint for the renovated joinery unit Salt installed in the room.
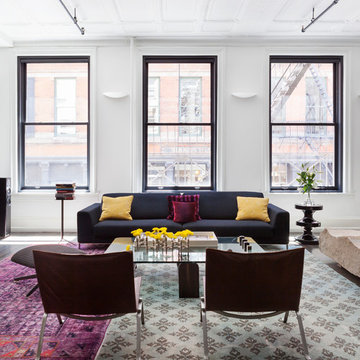
Ariadna Bufi
Photo of a large industrial formal open concept living room in New York with white walls and dark hardwood floors.
Photo of a large industrial formal open concept living room in New York with white walls and dark hardwood floors.
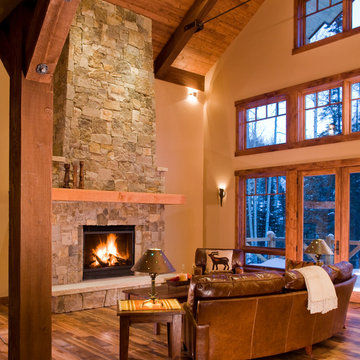
Mountain home near Durango, Colorado. Mimics mining aesthetic. Great room includes custom truss collar ties, hard wood flooring, and a full height fireplace with wooden mantle and raised hearth.

The family room serves a similar function in the home to a living room: it's a gathering place for everyone to convene and relax together at the end of the day. That said, there are some differences. Family rooms are more relaxed spaces, and tend to be more kid-friendly. It's also a newer concept that dates to the mid-century.
Historically, the family room is the place to let your hair down and get comfortable. This is the room where you let guests rest their feet on the ottoman and cozy up with a blanket on the couch.

A simple yet beautiful looking Living room design. A sofa in centre. Eights pantings on background wall. Hanging lights makes the room more elegant
Mid-sized modern formal enclosed living room in Other with grey walls, marble floors, no fireplace, brown floor, wallpaper, no tv and wood.
Mid-sized modern formal enclosed living room in Other with grey walls, marble floors, no fireplace, brown floor, wallpaper, no tv and wood.

This small Victorian living room has been transformed into a modern olive-green oasis!
Inspiration for a mid-sized transitional formal enclosed living room in Hampshire with green walls, medium hardwood floors, a standard fireplace, a metal fireplace surround, a corner tv and beige floor.
Inspiration for a mid-sized transitional formal enclosed living room in Hampshire with green walls, medium hardwood floors, a standard fireplace, a metal fireplace surround, a corner tv and beige floor.

Photo of an expansive formal open concept living room in Other with white walls, plywood floors, a wall-mounted tv, brown floor, recessed and wallpaper.

Mid-sized midcentury formal living room in Toronto with white walls, light hardwood floors, a standard fireplace, a tile fireplace surround, a wall-mounted tv, beige floor and coffered.

On the corner of Franklin and Mulholland, within Mulholland Scenic View Corridor, we created a rustic, modern barn home for some of our favorite repeat clients. This home was envisioned as a second family home on the property, with a recording studio and unbeatable views of the canyon. We designed a 2-story wall of glass to orient views as the home opens up to take advantage of the privacy created by mature trees and proper site placement. Large sliding glass doors allow for an indoor outdoor experience and flow to the rear patio and yard. The interior finishes include wood-clad walls, natural stone, and intricate herringbone floors, as well as wood beams, and glass railings. It is the perfect combination of rustic and modern. The living room and dining room feature a double height space with access to the secondary bedroom from a catwalk walkway, as well as an in-home office space. High ceilings and extensive amounts of glass allow for natural light to flood the home.

Everywhere you look in this home, there is a surprise to be had and a detail worth preserving. One of the more iconic interior features was this original copper fireplace shroud that was beautifully restored back to it's shiny glory. The sofa was custom made to fit "just so" into the drop down space/ bench wall separating the family room from the dining space. Not wanting to distract from the design of the space by hanging a TV on the wall - there is a concealed projector and screen that drop down from the ceiling when desired. Flooded with natural light from both directions from the original sliding glass doors - this home glows day and night - by sun or by fire. From this view you can see the relationship of the kitchen which was originally in this location, but previously closed off with walls. It's compact and efficient, and allows seamless interaction between hosts and guests.

This Australian-inspired new construction was a successful collaboration between homeowner, architect, designer and builder. The home features a Henrybuilt kitchen, butler's pantry, private home office, guest suite, master suite, entry foyer with concealed entrances to the powder bathroom and coat closet, hidden play loft, and full front and back landscaping with swimming pool and pool house/ADU.

This well-appointed lounge area is situated just adjacent to the study, in a grand, open-concept room. Intricate detailing on the fireplace, vintage books and floral prints all pull from traditional design style, and are nicely harmonized with the modern shapes of the accent chairs and sofa, and the small bust on the mantle.
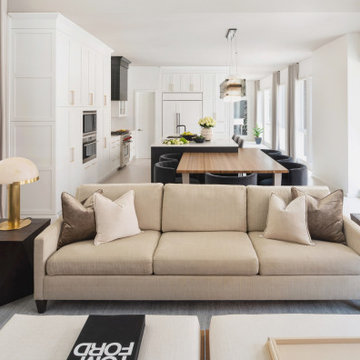
The two-story living room features a black marble fireplace, custom built-ins, backed with warm textured wallpaper, double-height draperies, and custom upholstery. The gold and alabaster lighting acts as jewelry for this dramatic contrasting neutral palette.
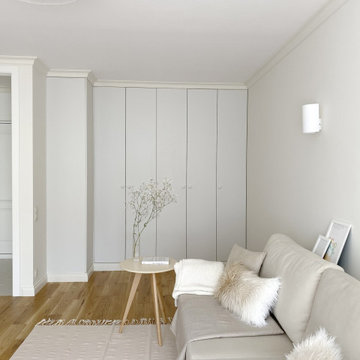
Однокомнатная квартира в тихом переулке центра Москвы
Mid-sized scandinavian enclosed living room in Moscow with a library, beige walls, medium hardwood floors, a wall-mounted tv and beige floor.
Mid-sized scandinavian enclosed living room in Moscow with a library, beige walls, medium hardwood floors, a wall-mounted tv and beige floor.
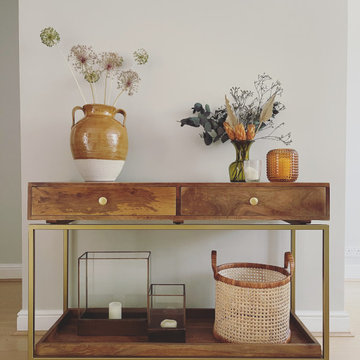
Inspiration for a large contemporary open concept living room in Other with a home bar and grey walls.
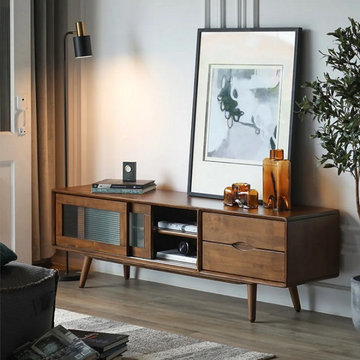
Solid Wood TV Stand with Tapered Legs:
-Solid Wood Frame And Legs
-Accommodates a Flat Screen Tv Up To 85''W With a Max.
-With 2 Drawers & 2 Sliding Glass Door Storage.
Living Design Ideas
3




