Window Seats Living Design Ideas
Refine by:
Budget
Sort by:Popular Today
1 - 20 of 35 photos
Item 1 of 3
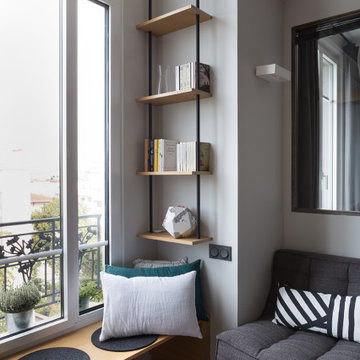
This is an example of a small scandinavian living room in Paris with a library, grey walls and medium hardwood floors.
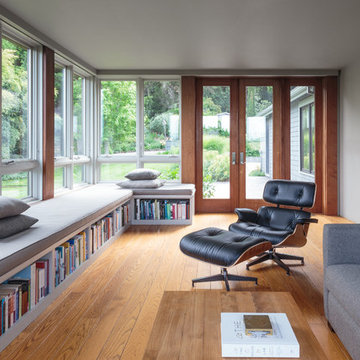
David Duncan Livingston
Photo of a large contemporary open concept family room in San Francisco with a library, beige walls, medium hardwood floors and no tv.
Photo of a large contemporary open concept family room in San Francisco with a library, beige walls, medium hardwood floors and no tv.
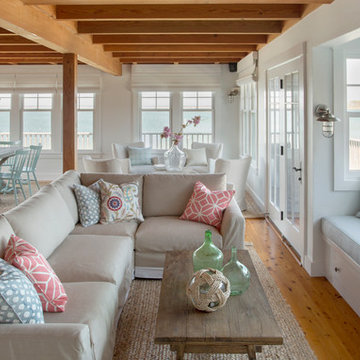
Cottage by Marth's Vieyard Interior Design, Liz Stiving Nichols, designer, photographs by Eric Roth
Design ideas for a mid-sized beach style open concept living room in Boston with white walls and light hardwood floors.
Design ideas for a mid-sized beach style open concept living room in Boston with white walls and light hardwood floors.
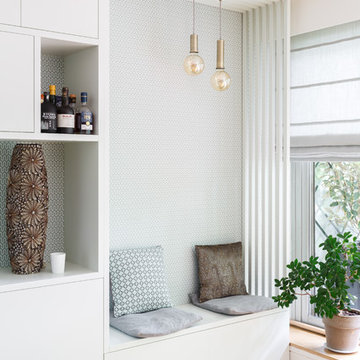
Nos équipes ont utilisé quelques bons tuyaux pour apporter ergonomie, rangements, et caractère à cet appartement situé à Neuilly-sur-Seine. L’utilisation ponctuelle de couleurs intenses crée une nouvelle profondeur à l’espace tandis que le choix de matières naturelles et douces apporte du style. Effet déco garanti!
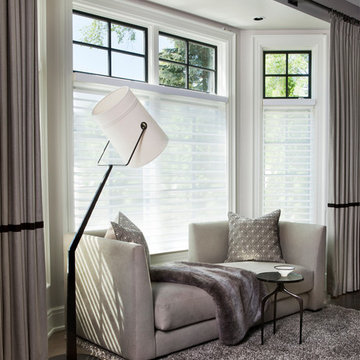
Mid-sized transitional living room in Detroit with dark hardwood floors and brown floor.
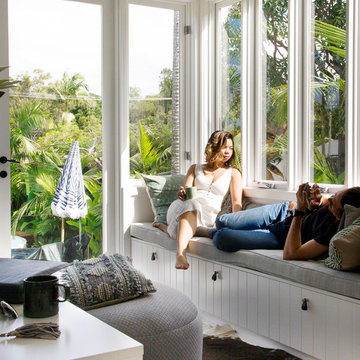
The Barefoot Bay Cottage is the first-holiday house to be designed and built for boutique accommodation business, Barefoot Escapes (www.barefootescapes.com.au). Working with many of The Designory’s favourite brands, it has been designed with an overriding luxe Australian coastal style synonymous with Sydney based team. The newly renovated three bedroom cottage is a north facing home which has been designed to capture the sun and the cooling summer breeze. Inside, the home is light-filled, open plan and imbues instant calm with a luxe palette of coastal and hinterland tones. The contemporary styling includes layering of earthy, tribal and natural textures throughout providing a sense of cohesiveness and instant tranquillity allowing guests to prioritise rest and rejuvenation.
Images captured by Lauren Hernandez
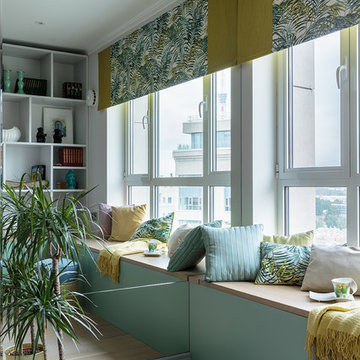
Иван Сорокин
Photo of a small contemporary living room in Saint Petersburg with light hardwood floors and beige floor.
Photo of a small contemporary living room in Saint Petersburg with light hardwood floors and beige floor.
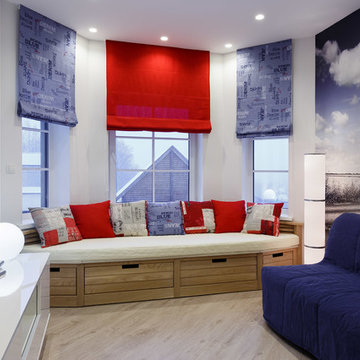
Иван Сорокин
Design ideas for a small beach style enclosed family room in Saint Petersburg with blue walls, laminate floors, a freestanding tv and beige floor.
Design ideas for a small beach style enclosed family room in Saint Petersburg with blue walls, laminate floors, a freestanding tv and beige floor.
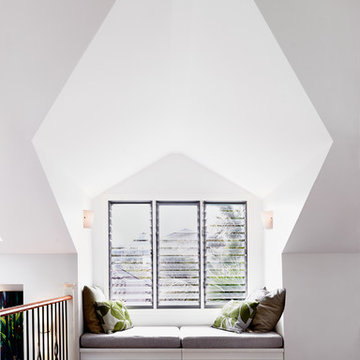
Luke Butterly Photography
Mid-sized contemporary loft-style living room in Sydney with white walls, carpet, no fireplace and no tv.
Mid-sized contemporary loft-style living room in Sydney with white walls, carpet, no fireplace and no tv.
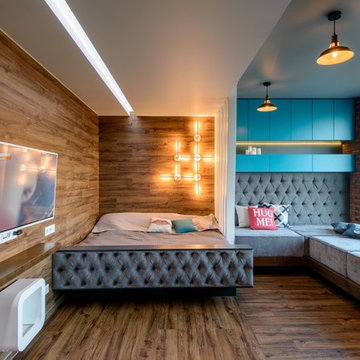
Виталий Иванов
Design ideas for a small contemporary formal open concept living room in Novosibirsk with vinyl floors, a hanging fireplace, a wall-mounted tv, brown floor and brown walls.
Design ideas for a small contemporary formal open concept living room in Novosibirsk with vinyl floors, a hanging fireplace, a wall-mounted tv, brown floor and brown walls.
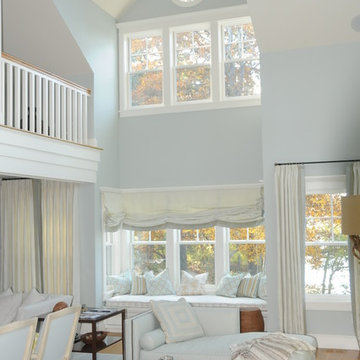
For this project we converted an old ranch house into a truly unique boat house overlooking the Lagoon. Our renovation consisted of adding a second story, complete with a roof deck and converting a three car garage into a game room, pool house and overall entertainment room. The concept was to modernize the existing home into a bright, inviting vacation home that the family would enjoy for generations to come. Both porches on the upper and lower level are spacious and have cable railing to enhance the stunning view of the Lagoon.
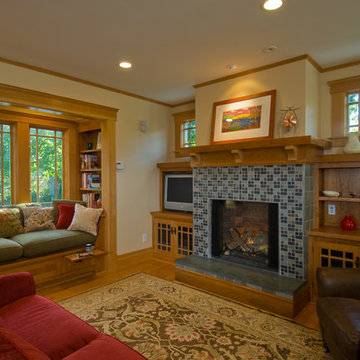
Craftsman-style family room with built-in bookcases, window seat, and fireplace. Photo taken by Steve Kuzma Photography.
Mid-sized arts and crafts living room in Detroit with a tile fireplace surround, beige walls, medium hardwood floors and a standard fireplace.
Mid-sized arts and crafts living room in Detroit with a tile fireplace surround, beige walls, medium hardwood floors and a standard fireplace.
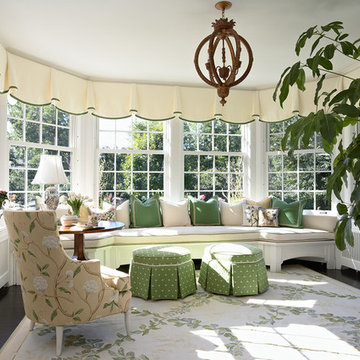
Design ideas for a mid-sized traditional sunroom in Minneapolis with dark hardwood floors, a standard ceiling, no fireplace and black floor.
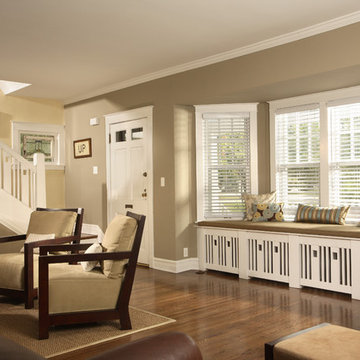
This traditional living room is the entry way to a traditional American foursquare. The crisp white accents make the details of the room pop against the neutral beige colors of the space. The dark accents give the room a cozy feeling to really make it feel like home. Find more information on Normandy Remodeling Designer Stephanie Bryant, CKD here: http://www.NormandyRemodeling.com/StephanieBryant
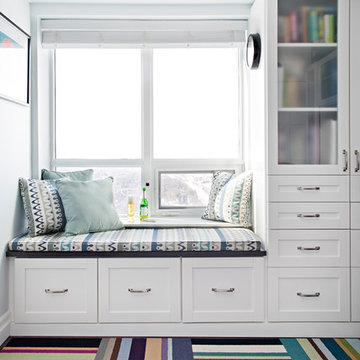
Photo of a transitional family room in Toronto with blue walls, multi-coloured floor and carpet.
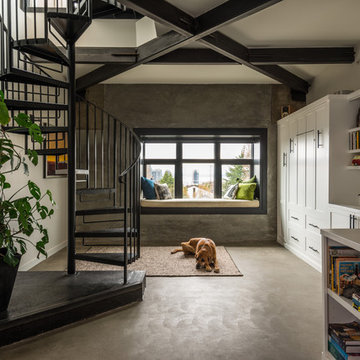
Photos by Andrew Giammarco Photography.
Inspiration for a mid-sized industrial open concept family room in Seattle with white walls, concrete floors, no tv and grey floor.
Inspiration for a mid-sized industrial open concept family room in Seattle with white walls, concrete floors, no tv and grey floor.
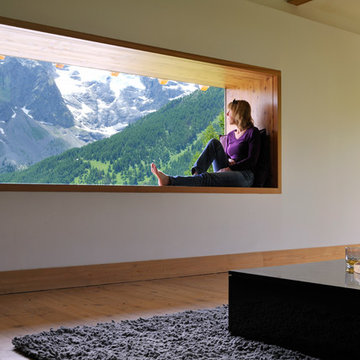
Erik Saillet
Inspiration for a large contemporary open concept living room in Lyon with a library, white walls, medium hardwood floors, no fireplace and no tv.
Inspiration for a large contemporary open concept living room in Lyon with a library, white walls, medium hardwood floors, no fireplace and no tv.
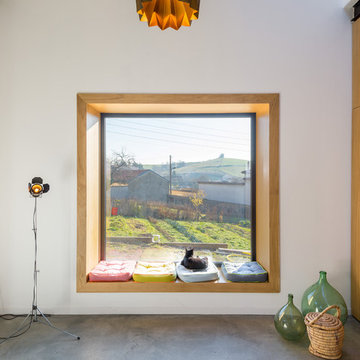
Aurélien Vivier © 2015 Houzz
This is an example of a mid-sized contemporary open concept living room in Lyon with white walls, concrete floors, a library, no fireplace and no tv.
This is an example of a mid-sized contemporary open concept living room in Lyon with white walls, concrete floors, a library, no fireplace and no tv.
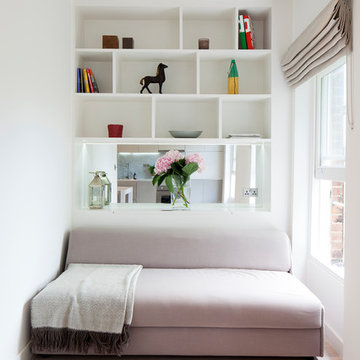
Photography by Richard Chivers.
Project Copyright to Ardesia Design Ltd.
Photo of a small contemporary living room in London with white walls, light hardwood floors, a library and beige floor.
Photo of a small contemporary living room in London with white walls, light hardwood floors, a library and beige floor.
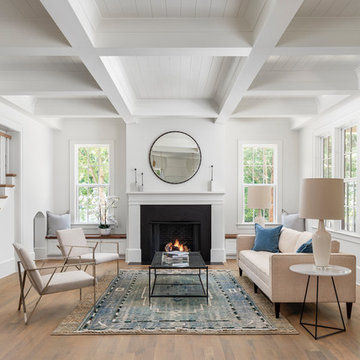
Joe Purvis Photos
Design ideas for a large transitional formal open concept living room in Charlotte with white walls, a standard fireplace, light hardwood floors and no tv.
Design ideas for a large transitional formal open concept living room in Charlotte with white walls, a standard fireplace, light hardwood floors and no tv.
Window Seats Living Design Ideas
1



