Decorating With Blue And White Living Design Ideas
Refine by:
Budget
Sort by:Popular Today
1 - 20 of 194 photos
Item 1 of 3
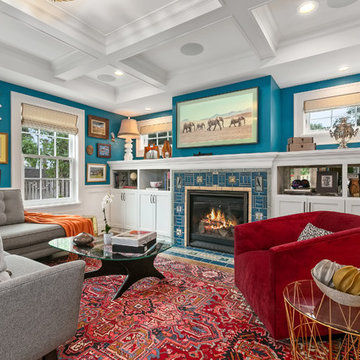
360-Vip Photography - Dean Riedel
Schrader & Co - Remodeler
Design ideas for a mid-sized eclectic family room in Minneapolis with blue walls, a standard fireplace, a tile fireplace surround, a wall-mounted tv, a library and medium hardwood floors.
Design ideas for a mid-sized eclectic family room in Minneapolis with blue walls, a standard fireplace, a tile fireplace surround, a wall-mounted tv, a library and medium hardwood floors.
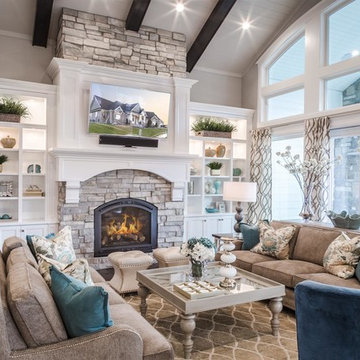
Brad Montgomery tym Homes
Photo of a large transitional open concept living room in Salt Lake City with a standard fireplace, a stone fireplace surround, a wall-mounted tv, white walls, medium hardwood floors and brown floor.
Photo of a large transitional open concept living room in Salt Lake City with a standard fireplace, a stone fireplace surround, a wall-mounted tv, white walls, medium hardwood floors and brown floor.
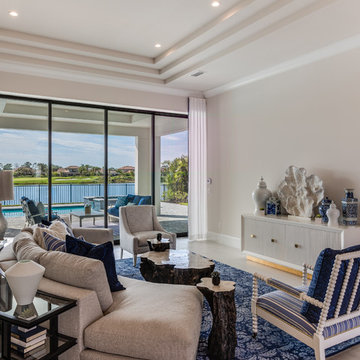
Design ideas for a large beach style open concept living room in Miami with light hardwood floors, beige floor, grey walls, no fireplace and no tv.
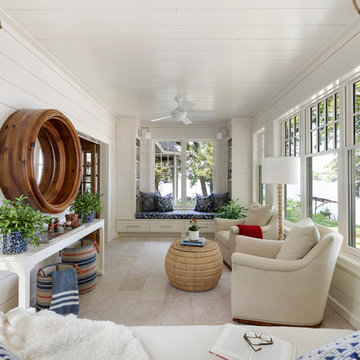
Spacecrafting Photography
Photo of a mid-sized beach style sunroom in Minneapolis with beige floor and travertine floors.
Photo of a mid-sized beach style sunroom in Minneapolis with beige floor and travertine floors.
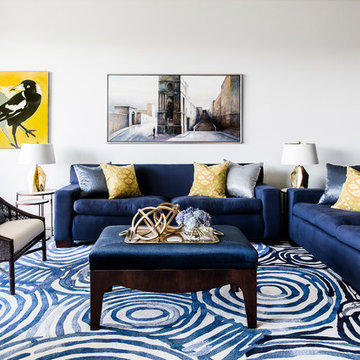
Maree Homer Photography Sydney Australia
Inspiration for a large contemporary formal open concept living room in Sydney with white walls, carpet, no fireplace, no tv and blue floor.
Inspiration for a large contemporary formal open concept living room in Sydney with white walls, carpet, no fireplace, no tv and blue floor.
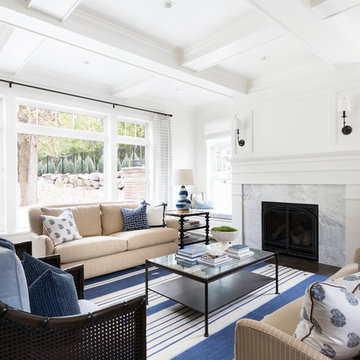
This great room is designed with tall ceilings, large windows, a coffered ceiling, and window seats that flank the fireplace. Above the fireplace is the concealed TV which is hidden by a drop down panel. Photos by SpaceCrafting
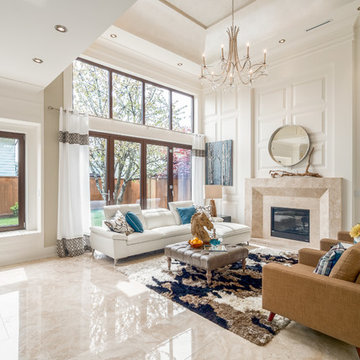
Mid-sized transitional formal open concept living room in Vancouver with white walls, a standard fireplace, a stone fireplace surround, beige floor, marble floors and no tv.
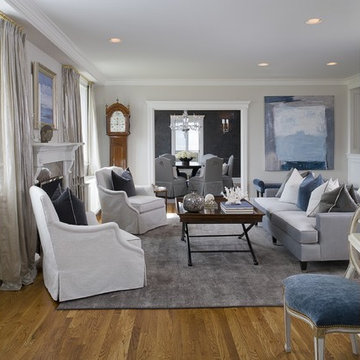
Transitional Living Room
Tim Lee Photgraphy
Photo of a mid-sized transitional formal enclosed living room in New York with grey walls, medium hardwood floors, a standard fireplace, no tv and a stone fireplace surround.
Photo of a mid-sized transitional formal enclosed living room in New York with grey walls, medium hardwood floors, a standard fireplace, no tv and a stone fireplace surround.
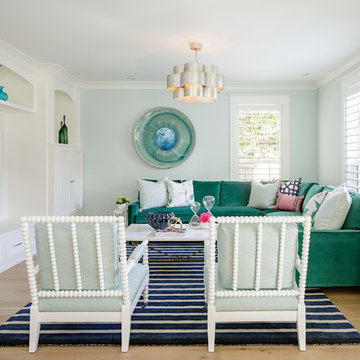
Lincoln Barbour
This is an example of a large transitional open concept living room in Portland with light hardwood floors, blue walls, a wall-mounted tv and beige floor.
This is an example of a large transitional open concept living room in Portland with light hardwood floors, blue walls, a wall-mounted tv and beige floor.
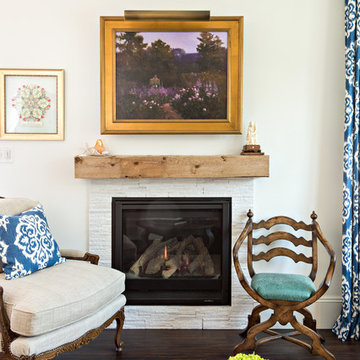
Dan Cutrona
Mid-sized traditional enclosed living room in Boston with a library, white walls, vinyl floors, a standard fireplace, a stone fireplace surround and no tv.
Mid-sized traditional enclosed living room in Boston with a library, white walls, vinyl floors, a standard fireplace, a stone fireplace surround and no tv.
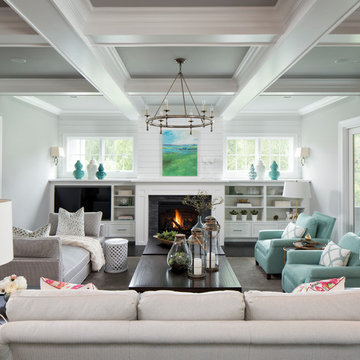
Indoor-outdoor living is maximized with a wrapped front porch plus huge vaulted screen porch with wood-burning fireplace and direct access to the oversized deck spanning the home’s back, all accessed by a 12-foot, bi-fold door from the great room
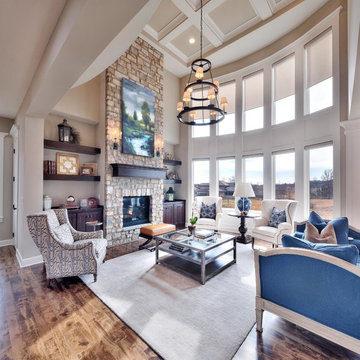
Inspiration for a large transitional formal open concept living room in Kansas City with beige walls, medium hardwood floors, a standard fireplace and a stone fireplace surround.
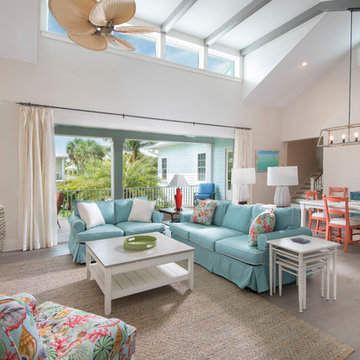
The great room provides plenty of space for open dining. The stairs leads up to the artist's studio, stairs lead down to the garage.
Mid-sized beach style open concept living room in Tampa with white walls, light hardwood floors, no fireplace and beige floor.
Mid-sized beach style open concept living room in Tampa with white walls, light hardwood floors, no fireplace and beige floor.
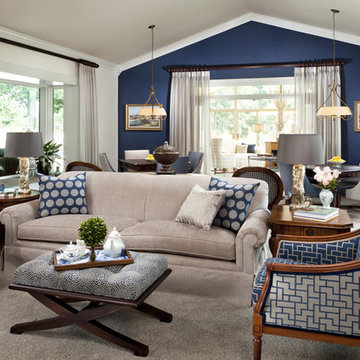
Photo of a mid-sized traditional open concept family room in Charlotte with carpet and multi-coloured walls.
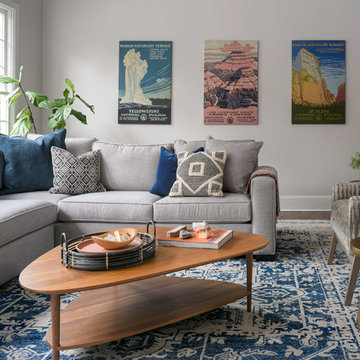
Morgan Nowland
Design ideas for a mid-sized transitional open concept family room in Nashville with grey walls, dark hardwood floors and brown floor.
Design ideas for a mid-sized transitional open concept family room in Nashville with grey walls, dark hardwood floors and brown floor.
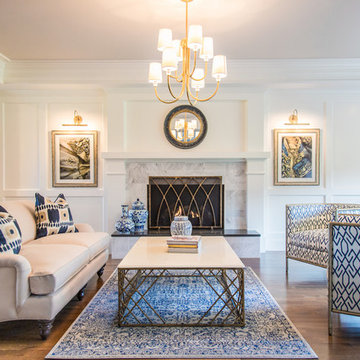
Formal living room with paneled wall with tray ceiling. Photography by Max Holiver
Mid-sized traditional formal open concept living room in Boston with dark hardwood floors, a standard fireplace, a stone fireplace surround, brown floor and white walls.
Mid-sized traditional formal open concept living room in Boston with dark hardwood floors, a standard fireplace, a stone fireplace surround, brown floor and white walls.
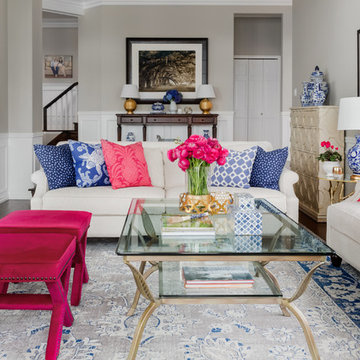
Large traditional open concept living room in Seattle with grey walls, brown floor and dark hardwood floors.
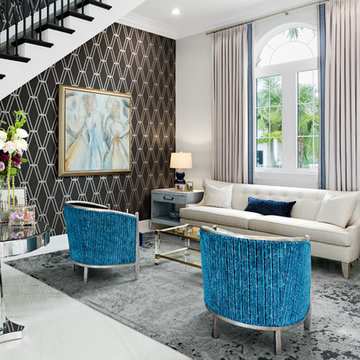
A glamorous living room in a regency inspired style with art deco influences. The silver-leafed barrel chairs were upholstered in a Romo cut velvet on the outside and midnight blue velvet on the front seat back and cushion. The acrylic and glass cocktail table with brass accents keeps the room feeling airy and modern. The mirrored center stair table by Bungalow 5 is just the right sparkle and glamour of Hollywood glamour. The room is anchored by the dramatic wallpaper's large scale geometric pattern of graphite gray and soft gold accents. The custom drapery is tailored and classic with it's contrasting tape and silver and acrylic hardware to tie in the colors and material accents of the room.
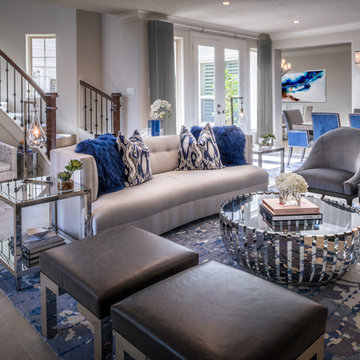
Chuck Williams
Inspiration for a mid-sized transitional formal open concept living room in Houston with beige walls, ceramic floors, a standard fireplace and a wall-mounted tv.
Inspiration for a mid-sized transitional formal open concept living room in Houston with beige walls, ceramic floors, a standard fireplace and a wall-mounted tv.
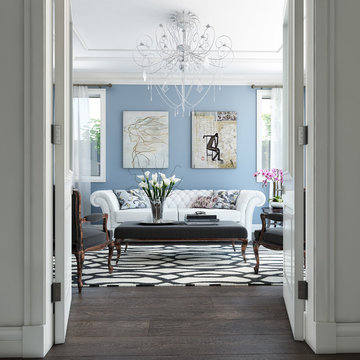
This is an example of a large traditional enclosed family room in Melbourne with blue walls, no tv, dark hardwood floors and brown floor.
Decorating With Blue And White Living Design Ideas
1



