Glass Doors Living Design Ideas
Refine by:
Budget
Sort by:Popular Today
1 - 20 of 244 photos
Item 1 of 3
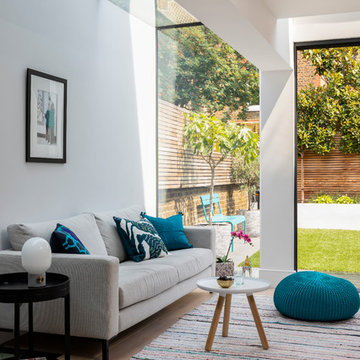
Rug from Boho Souk London
Photo Chris Snook
Large contemporary open concept family room in London with grey walls, light hardwood floors, no fireplace, no tv and beige floor.
Large contemporary open concept family room in London with grey walls, light hardwood floors, no fireplace, no tv and beige floor.
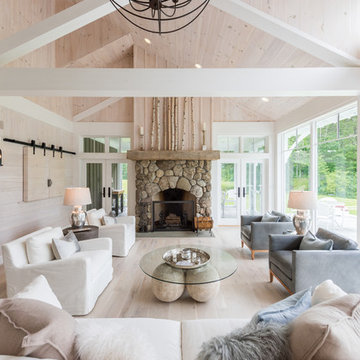
The great room walls are filled with glass doors and transom windows, providing maximum natural light and views of the pond and the meadow.
Photographer: Daniel Contelmo Jr.
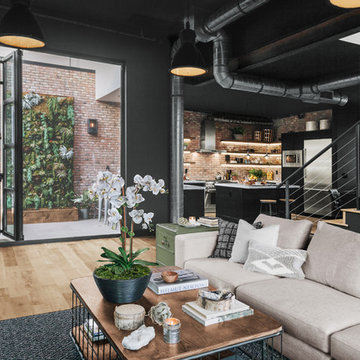
Photo of a large industrial open concept living room in Los Angeles with black walls, laminate floors and brown floor.
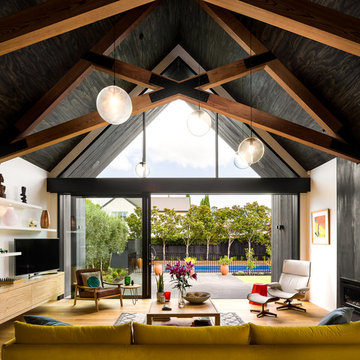
Living Room looking across exterior terrace to swimming pool.
Design ideas for a large contemporary living room in Christchurch with white walls, a metal fireplace surround, a freestanding tv, beige floor, light hardwood floors and a ribbon fireplace.
Design ideas for a large contemporary living room in Christchurch with white walls, a metal fireplace surround, a freestanding tv, beige floor, light hardwood floors and a ribbon fireplace.
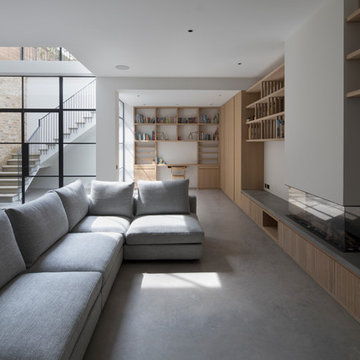
Inspiration for an expansive modern open concept family room in London with white walls, a ribbon fireplace, a plaster fireplace surround, concrete floors and grey floor.
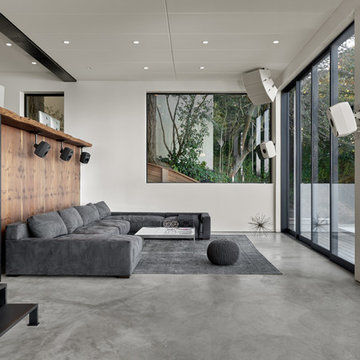
Large modern open concept living room in San Francisco with a home bar, white walls, concrete floors and grey floor.
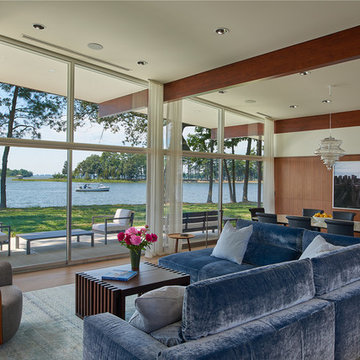
Photography: Anice Hoachlander, Hoachlander Davis Photography.
Design ideas for a large midcentury formal open concept living room in DC Metro with medium hardwood floors, white walls, no tv, no fireplace and brown floor.
Design ideas for a large midcentury formal open concept living room in DC Metro with medium hardwood floors, white walls, no tv, no fireplace and brown floor.
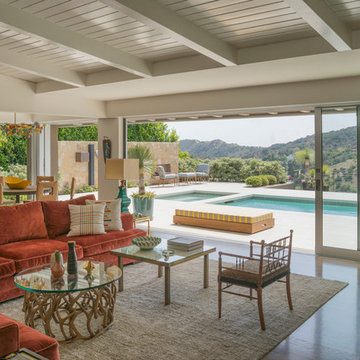
To achieve the indoor/outdoor quality our client wanted, we installed multiple moment frames to carry the existing roof. It looks clean and organized in this photo but there is a lot going on in the structure. Don't be afraid to make big structural moves to achieve an open space. It is always worth it!
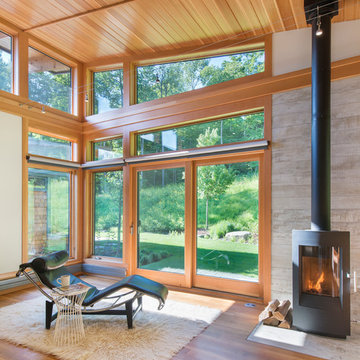
The guesthouse of our Green Mountain Getaway follows the same recipe as the main house. With its soaring roof lines and large windows, it feels equally as integrated into the surrounding landscape.
Photo by: Nat Rea Photography
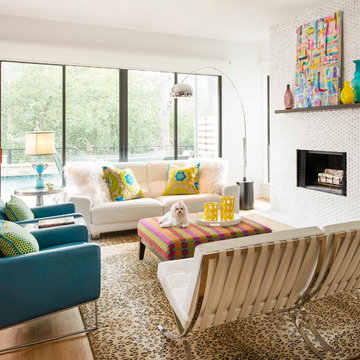
Danny Piassick
Photo of a mid-sized contemporary open concept living room in Dallas with white walls, light hardwood floors, a standard fireplace and a tile fireplace surround.
Photo of a mid-sized contemporary open concept living room in Dallas with white walls, light hardwood floors, a standard fireplace and a tile fireplace surround.
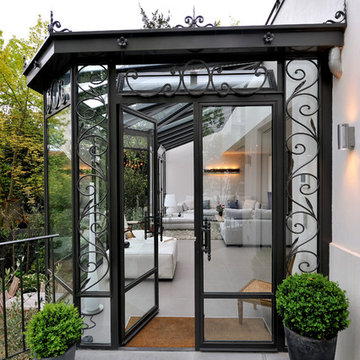
Stefan Meyer
Inspiration for a mid-sized traditional sunroom in Paris with ceramic floors and a glass ceiling.
Inspiration for a mid-sized traditional sunroom in Paris with ceramic floors and a glass ceiling.
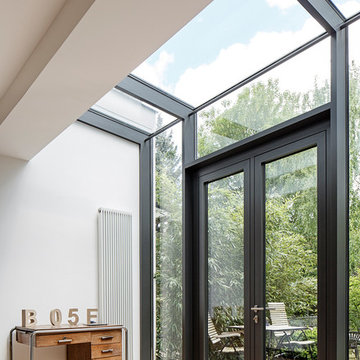
Architekt: Martin Falke
Mid-sized contemporary sunroom in Cologne with light hardwood floors, no fireplace and a skylight.
Mid-sized contemporary sunroom in Cologne with light hardwood floors, no fireplace and a skylight.
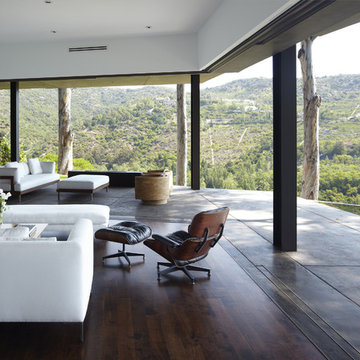
Large telescoping doors disappear to connect the living room to the terrain beyond creating an open corner.
Mid-sized modern open concept living room in Los Angeles with white walls and dark hardwood floors.
Mid-sized modern open concept living room in Los Angeles with white walls and dark hardwood floors.
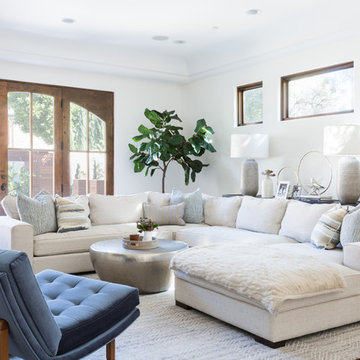
“People tend to want to place their sofas right against the wall,” Lovett says. “I always try to float the sofa a bit and give the sofa some breathing room. Here, we didn’t have floor outlets or any eye-level lighting. Incorporating table lamps allows for mood lighting and ambiance. We placed a console behind the sofa to bring in large-scale lamps, which also helped fill in the negative space between the sofa and the bottom of the windows.”
Photography: Amy Bartlam
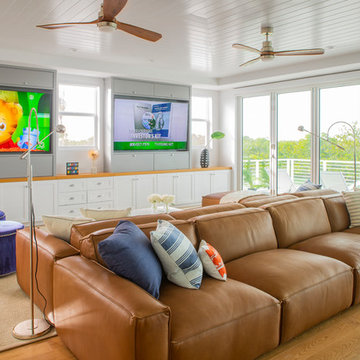
The client was referred to us by the builder to build a vacation home where the family mobile home used to be. Together, we visited Key Largo and once there we understood that the most important thing was to incorporate nature and the sea inside the house. A meeting with the architect took place after and we made a few suggestions that it was taking into consideration as to change the fixed balcony doors by accordion doors or better known as NANA Walls, this detail would bring the ocean inside from the very first moment you walk into the house as if you were traveling in a cruise.
A client's request from the very first day was to have two televisions in the main room, at first I did hesitate about it but then I understood perfectly the purpose and we were fascinated with the final results, it is really impressive!!! and he does not miss any football games, while their children can choose their favorite programs or games. An easy solution to modern times for families to share various interest and time together.
Our purpose from the very first day was to design a more sophisticate style Florida Keys home with a happy vibe for the entire family to enjoy vacationing at a place that had so many good memories for our client and the future generation.
Architecture Photographer : Mattia Bettinelli
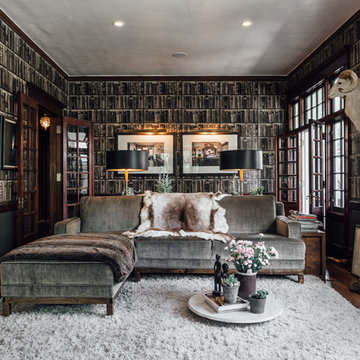
Kerri Fukui
Design ideas for a mid-sized eclectic open concept living room in Salt Lake City with dark hardwood floors.
Design ideas for a mid-sized eclectic open concept living room in Salt Lake City with dark hardwood floors.
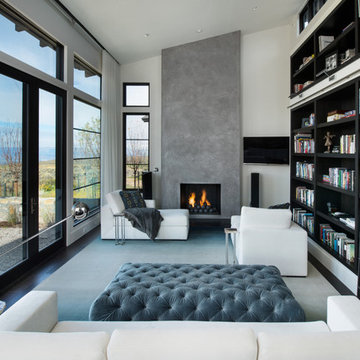
Inspiration for a mid-sized contemporary open concept family room in Denver with a library, white walls, a standard fireplace, a concrete fireplace surround, a wall-mounted tv, dark hardwood floors and brown floor.
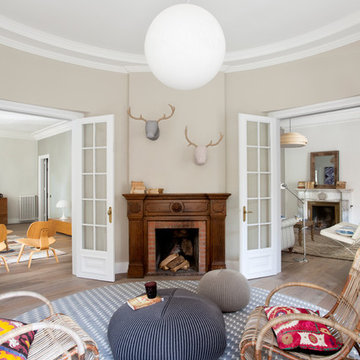
Proyecto realizado por Meritxell Ribé - The Room Studio
Construcción: The Room Work
Fotografías: Mauricio Fuertes
Design ideas for a mid-sized eclectic formal enclosed living room in Other with beige walls, medium hardwood floors, a standard fireplace, a brick fireplace surround and no tv.
Design ideas for a mid-sized eclectic formal enclosed living room in Other with beige walls, medium hardwood floors, a standard fireplace, a brick fireplace surround and no tv.
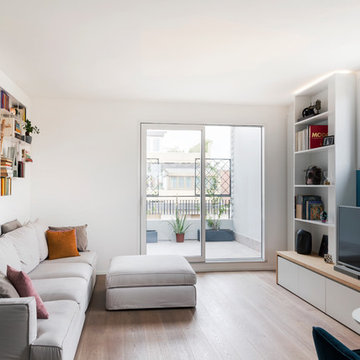
vista del salotto con terrazzo. Divano grigio e mobile Tv con libreria a continuazione della panca del soggiorno.
Mid-sized contemporary open concept living room in Milan with a library, blue walls, medium hardwood floors, a freestanding tv and brown floor.
Mid-sized contemporary open concept living room in Milan with a library, blue walls, medium hardwood floors, a freestanding tv and brown floor.
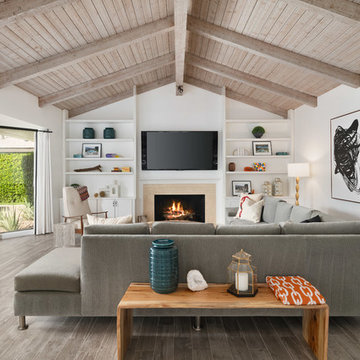
Inspiration for a large beach style family room in Other with white walls, a standard fireplace, a wall-mounted tv and beige floor.
Glass Doors Living Design Ideas
1



