Living Design Ideas
Refine by:
Budget
Sort by:Popular Today
1 - 20 of 23,913 photos
Item 1 of 3
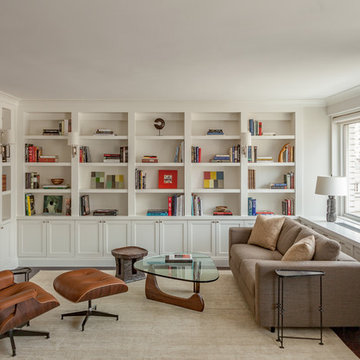
Upper East Side Duplex
contractor: Mullins Interiors
photography by Patrick Cline
This is an example of a mid-sized transitional enclosed family room in New York with white walls, dark hardwood floors, brown floor, a built-in media wall and no fireplace.
This is an example of a mid-sized transitional enclosed family room in New York with white walls, dark hardwood floors, brown floor, a built-in media wall and no fireplace.
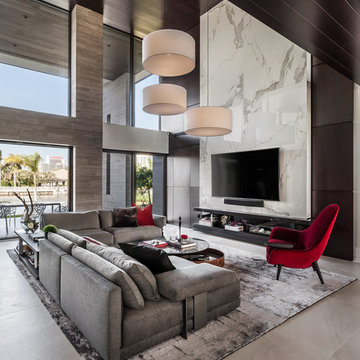
Gorgeous Living Room By 2id Interiors
Inspiration for an expansive contemporary open concept living room in Miami with multi-coloured walls, a wall-mounted tv, beige floor and ceramic floors.
Inspiration for an expansive contemporary open concept living room in Miami with multi-coloured walls, a wall-mounted tv, beige floor and ceramic floors.
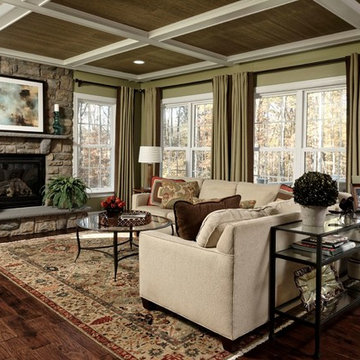
Inspiration for a large traditional open concept family room in DC Metro with green walls, medium hardwood floors, a ribbon fireplace, a stone fireplace surround, a wall-mounted tv and brown floor.
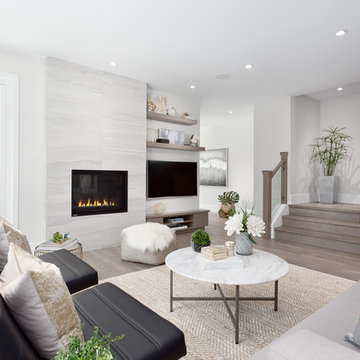
Using the same wood that we used on the kitchen island, we created a simple and modern entertainment area to bring the style of the kitchen into the new living space.
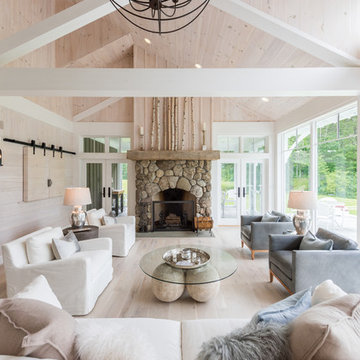
The great room walls are filled with glass doors and transom windows, providing maximum natural light and views of the pond and the meadow.
Photographer: Daniel Contelmo Jr.
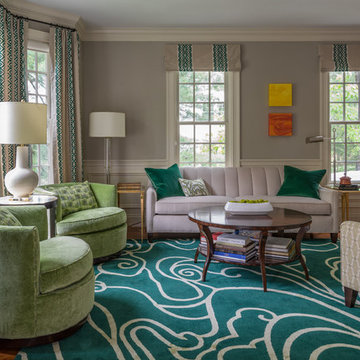
Eric Roth Photography
This is an example of a mid-sized transitional formal enclosed living room in Boston with grey walls, no tv, medium hardwood floors and no fireplace.
This is an example of a mid-sized transitional formal enclosed living room in Boston with grey walls, no tv, medium hardwood floors and no fireplace.
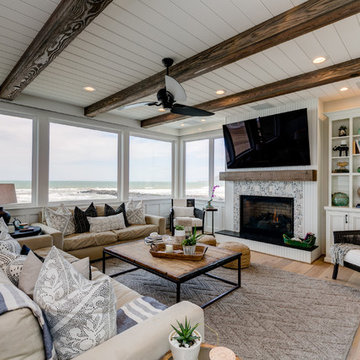
two fish digital
Mid-sized beach style open concept living room in Los Angeles with white walls, a standard fireplace, a tile fireplace surround, a wall-mounted tv, beige floor and light hardwood floors.
Mid-sized beach style open concept living room in Los Angeles with white walls, a standard fireplace, a tile fireplace surround, a wall-mounted tv, beige floor and light hardwood floors.
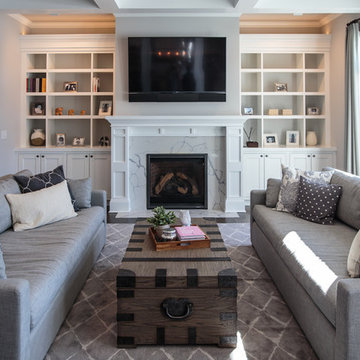
Photo of a large transitional formal open concept living room in Chicago with grey walls, a standard fireplace, a plaster fireplace surround, a wall-mounted tv, carpet and grey floor.
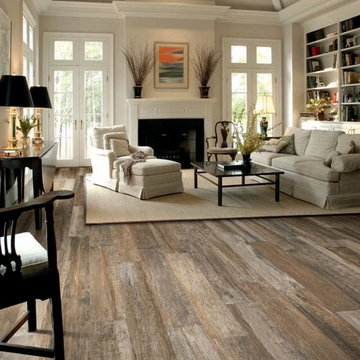
Inspiration for a mid-sized country formal open concept living room in Chicago with beige walls, medium hardwood floors, a standard fireplace, a plaster fireplace surround and brown floor.
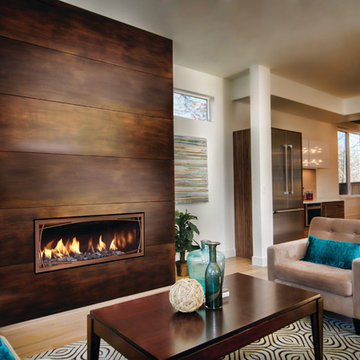
Inspiration for a mid-sized contemporary formal open concept living room in Cedar Rapids with beige walls, light hardwood floors, a ribbon fireplace, a wood fireplace surround, no tv and brown floor.
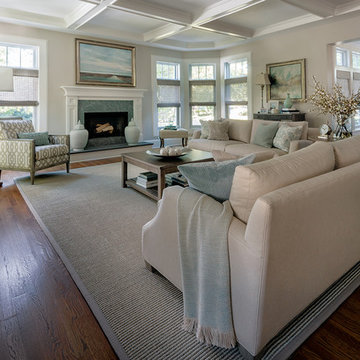
Inspiration for an expansive transitional formal enclosed living room in Orange County with beige walls, medium hardwood floors, a standard fireplace, a stone fireplace surround, no tv and brown floor.
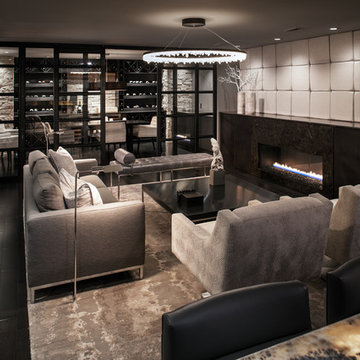
Inspiration for a mid-sized modern enclosed living room in San Diego with a home bar, white walls, painted wood floors, a standard fireplace, a metal fireplace surround and a wall-mounted tv.
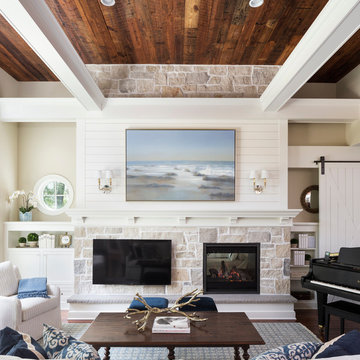
Builder: Pillar Homes www.pillarhomes.com
Landmark Photography
Inspiration for a mid-sized beach style family room in Minneapolis with a two-sided fireplace, a stone fireplace surround, a wall-mounted tv, white walls and dark hardwood floors.
Inspiration for a mid-sized beach style family room in Minneapolis with a two-sided fireplace, a stone fireplace surround, a wall-mounted tv, white walls and dark hardwood floors.
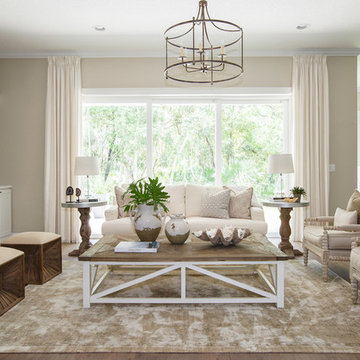
This is an example of a mid-sized traditional formal open concept living room in Jacksonville with beige walls, dark hardwood floors, a standard fireplace, a tile fireplace surround and brown floor.
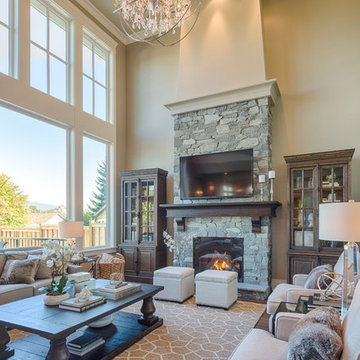
award winning builder, dark wood coffee table, real stone, tv over fireplace, two story great room, high ceilings
tray ceiling
crystal chandelier
Photo of a mid-sized traditional open concept living room in Vancouver with beige walls, dark hardwood floors, a standard fireplace, a stone fireplace surround and a wall-mounted tv.
Photo of a mid-sized traditional open concept living room in Vancouver with beige walls, dark hardwood floors, a standard fireplace, a stone fireplace surround and a wall-mounted tv.
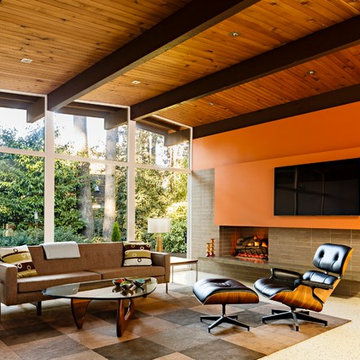
Lincoln Barbour
Mid-sized midcentury open concept living room in Portland with orange walls, a wall-mounted tv, a standard fireplace and a brick fireplace surround.
Mid-sized midcentury open concept living room in Portland with orange walls, a wall-mounted tv, a standard fireplace and a brick fireplace surround.
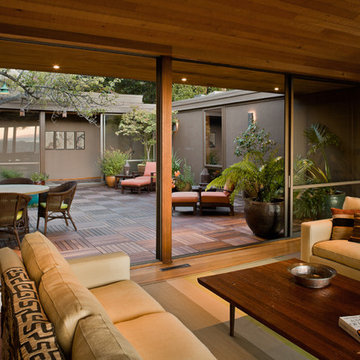
Indoor-outdoor courtyard, living room in mid-century-modern home. Living room with expansive views of the San Francisco Bay, with wood ceilings and floor to ceiling sliding doors. Courtyard with round dining table and wicker patio chairs, orange lounge chair and wood side table. Large potted plants on teak deck tiles in the Berkeley hills, California.
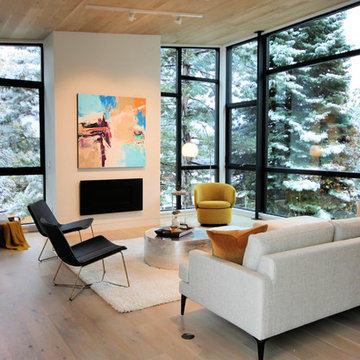
Home Staging & Interior Styling: Property Staging Services
Photo of a mid-sized contemporary formal open concept living room in Denver with white walls, light hardwood floors, a standard fireplace, no tv and beige floor.
Photo of a mid-sized contemporary formal open concept living room in Denver with white walls, light hardwood floors, a standard fireplace, no tv and beige floor.
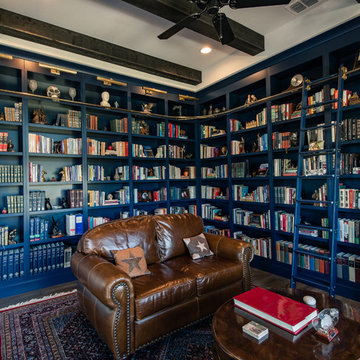
Inspiration for a mid-sized contemporary enclosed living room in Austin with a library, blue walls, medium hardwood floors, no fireplace, no tv and brown floor.
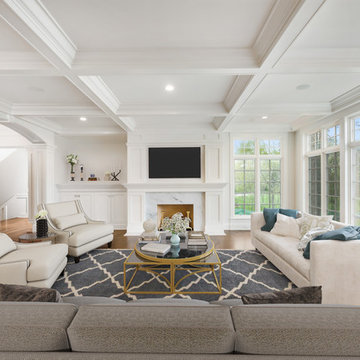
Family Room with fireplace, built-in TV, and white cabinetry
Large transitional family room in Chicago with white walls, dark hardwood floors, a standard fireplace, a stone fireplace surround and a wall-mounted tv.
Large transitional family room in Chicago with white walls, dark hardwood floors, a standard fireplace, a stone fireplace surround and a wall-mounted tv.
Living Design Ideas
1



