Indoor/outdoor Living Living Design Ideas
Refine by:
Budget
Sort by:Popular Today
1 - 20 of 81 photos
Item 1 of 3
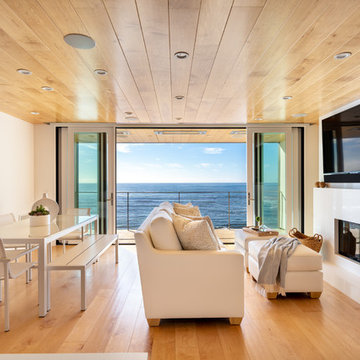
Our clients are seasoned home renovators. Their Malibu oceanside property was the second project JRP had undertaken for them. After years of renting and the age of the home, it was becoming prevalent the waterfront beach house, needed a facelift. Our clients expressed their desire for a clean and contemporary aesthetic with the need for more functionality. After a thorough design process, a new spatial plan was essential to meet the couple’s request. This included developing a larger master suite, a grander kitchen with seating at an island, natural light, and a warm, comfortable feel to blend with the coastal setting.
Demolition revealed an unfortunate surprise on the second level of the home: Settlement and subpar construction had allowed the hillside to slide and cover structural framing members causing dangerous living conditions. Our design team was now faced with the challenge of creating a fix for the sagging hillside. After thorough evaluation of site conditions and careful planning, a new 10’ high retaining wall was contrived to be strategically placed into the hillside to prevent any future movements.
With the wall design and build completed — additional square footage allowed for a new laundry room, a walk-in closet at the master suite. Once small and tucked away, the kitchen now boasts a golden warmth of natural maple cabinetry complimented by a striking center island complete with white quartz countertops and stunning waterfall edge details. The open floor plan encourages entertaining with an organic flow between the kitchen, dining, and living rooms. New skylights flood the space with natural light, creating a tranquil seaside ambiance. New custom maple flooring and ceiling paneling finish out the first floor.
Downstairs, the ocean facing Master Suite is luminous with breathtaking views and an enviable bathroom oasis. The master bath is modern and serene, woodgrain tile flooring and stunning onyx mosaic tile channel the golden sandy Malibu beaches. The minimalist bathroom includes a generous walk-in closet, his & her sinks, a spacious steam shower, and a luxurious soaking tub. Defined by an airy and spacious floor plan, clean lines, natural light, and endless ocean views, this home is the perfect rendition of a contemporary coastal sanctuary.
PROJECT DETAILS:
• Style: Contemporary
• Colors: White, Beige, Yellow Hues
• Countertops: White Ceasarstone Quartz
• Cabinets: Bellmont Natural finish maple; Shaker style
• Hardware/Plumbing Fixture Finish: Polished Chrome
• Lighting Fixtures: Pendent lighting in Master bedroom, all else recessed
• Flooring:
Hardwood - Natural Maple
Tile – Ann Sacks, Porcelain in Yellow Birch
• Tile/Backsplash: Glass mosaic in kitchen
• Other Details: Bellevue Stand Alone Tub
Photographer: Andrew, Open House VC
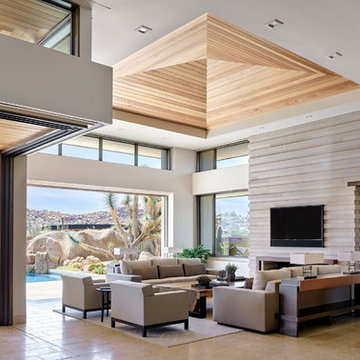
Located near the base of Scottsdale landmark Pinnacle Peak, the Desert Prairie is surrounded by distant peaks as well as boulder conservation easements. This 30,710 square foot site was unique in terrain and shape and was in close proximity to adjacent properties. These unique challenges initiated a truly unique piece of architecture.
Planning of this residence was very complex as it weaved among the boulders. The owners were agnostic regarding style, yet wanted a warm palate with clean lines. The arrival point of the design journey was a desert interpretation of a prairie-styled home. The materials meet the surrounding desert with great harmony. Copper, undulating limestone, and Madre Perla quartzite all blend into a low-slung and highly protected home.
Located in Estancia Golf Club, the 5,325 square foot (conditioned) residence has been featured in Luxe Interiors + Design’s September/October 2018 issue. Additionally, the home has received numerous design awards.
Desert Prairie // Project Details
Architecture: Drewett Works
Builder: Argue Custom Homes
Interior Design: Lindsey Schultz Design
Interior Furnishings: Ownby Design
Landscape Architect: Greey|Pickett
Photography: Werner Segarra
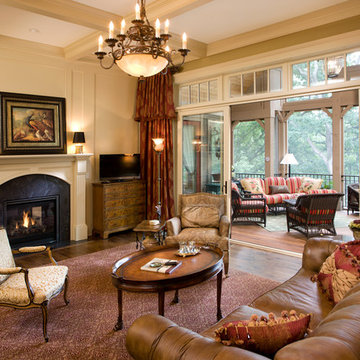
Photography: Landmark Photography
Inspiration for a large traditional open concept living room in Minneapolis with beige walls, medium hardwood floors, a freestanding tv and a two-sided fireplace.
Inspiration for a large traditional open concept living room in Minneapolis with beige walls, medium hardwood floors, a freestanding tv and a two-sided fireplace.
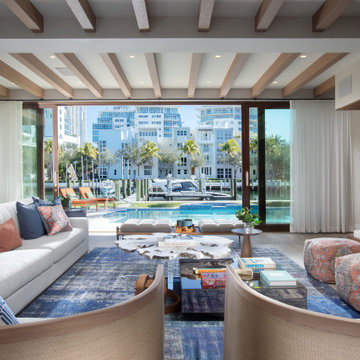
Beautiful second home from Texas, Fun & vibrant design by 2ID Interiors
Photo of a large beach style open concept living room in Miami with beige walls, no fireplace, medium hardwood floors and brown floor.
Photo of a large beach style open concept living room in Miami with beige walls, no fireplace, medium hardwood floors and brown floor.
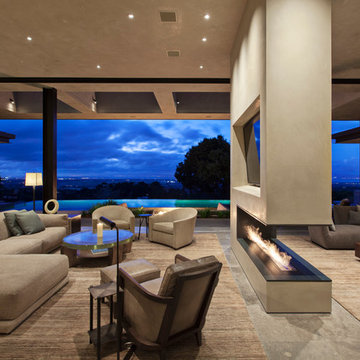
Frank Perez
Inspiration for an expansive contemporary open concept family room in San Francisco with limestone floors, a built-in media wall, beige walls, a plaster fireplace surround and a two-sided fireplace.
Inspiration for an expansive contemporary open concept family room in San Francisco with limestone floors, a built-in media wall, beige walls, a plaster fireplace surround and a two-sided fireplace.
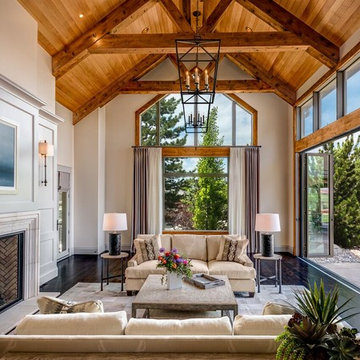
This is an example of a large contemporary formal enclosed living room in Denver with dark hardwood floors, a standard fireplace, a stone fireplace surround, no tv and grey walls.
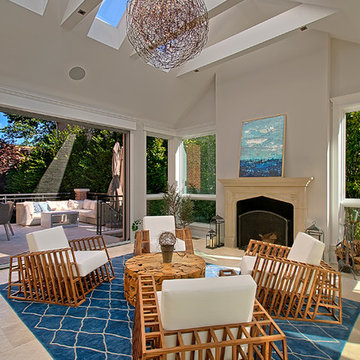
Bright four seasons room with fireplace, cathedral ceiling skylights, large windows and sliding doors that open to patio.
Need help with your home transformation? Call Benvenuti and Stein design build for full service solutions. 847.866.6868.
Norman Sizemore- photographer
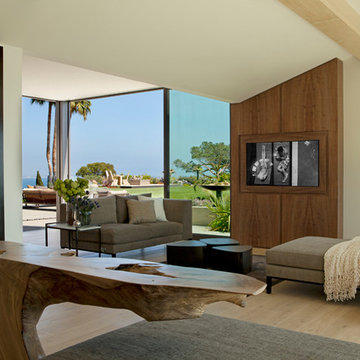
Koa wood & French White Oak frames the California coastal view. With overflow seating that allows for ample entertaining, the convertibility of the furniture gives the owners freedom to accommodate their family's needs.
Photo Credit: John Ellis
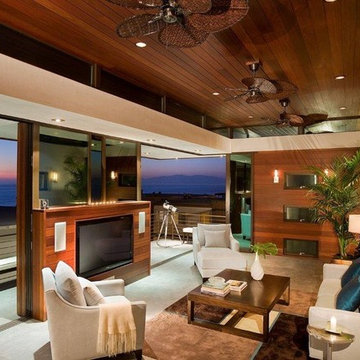
The floor plan of this 3-story ocean view home takes into account the most optimal levels and vistas for leisure and entertaining while creating privacy for the living quarters. Privately defined great room, dining room and living room spaces open onto one another to achieve a sense of expansive connection while still maintaining their subtle intimacy. Visually seamless transitions between indoor/outdoor spaces are a signature of Steve Lazar. Thoughtfully designed by Steve Lazar of design + build by South Swell. designbuildbysouthswell.com
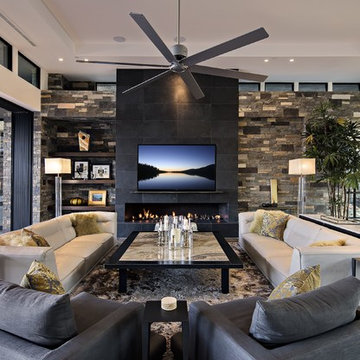
Nestled in its own private and gated 10 acre hidden canyon this spectacular home offers serenity and tranquility with million dollar views of the valley beyond. Walls of glass bring the beautiful desert surroundings into every room of this 7500 SF luxurious retreat. Thompson photographic
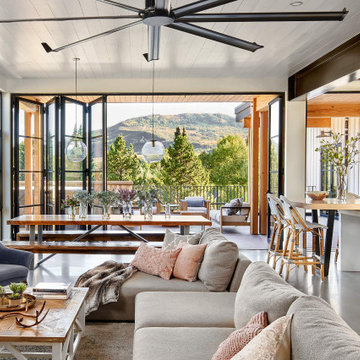
Inspiration for a large country open concept living room in Denver with white walls, concrete floors, grey floor, timber and planked wall panelling.
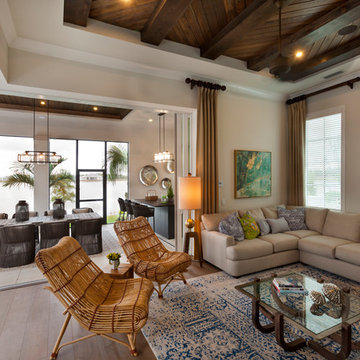
Visit The Korina 14803 Como Circle or call 941 907.8131 for additional information.
3 bedrooms | 4.5 baths | 3 car garage | 4,536 SF
The Korina is John Cannon’s new model home that is inspired by a transitional West Indies style with a contemporary influence. From the cathedral ceilings with custom stained scissor beams in the great room with neighboring pristine white on white main kitchen and chef-grade prep kitchen beyond, to the luxurious spa-like dual master bathrooms, the aesthetics of this home are the epitome of timeless elegance. Every detail is geared toward creating an upscale retreat from the hectic pace of day-to-day life. A neutral backdrop and an abundance of natural light, paired with vibrant accents of yellow, blues, greens and mixed metals shine throughout the home.
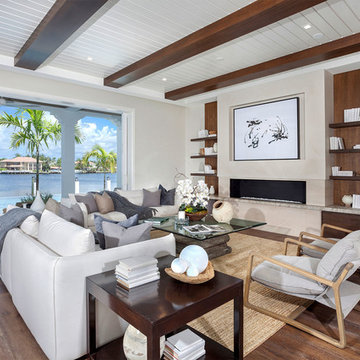
Living Room
Photo of a mid-sized beach style formal open concept living room in Other with white walls, medium hardwood floors, a ribbon fireplace, a tile fireplace surround, no tv and brown floor.
Photo of a mid-sized beach style formal open concept living room in Other with white walls, medium hardwood floors, a ribbon fireplace, a tile fireplace surround, no tv and brown floor.
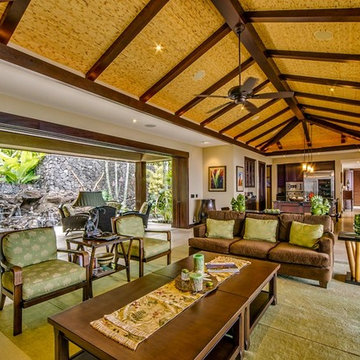
Den / Living room opens up to the kitchen and both side lanais
Expansive tropical formal open concept living room in Hawaii with beige walls, travertine floors and no fireplace.
Expansive tropical formal open concept living room in Hawaii with beige walls, travertine floors and no fireplace.
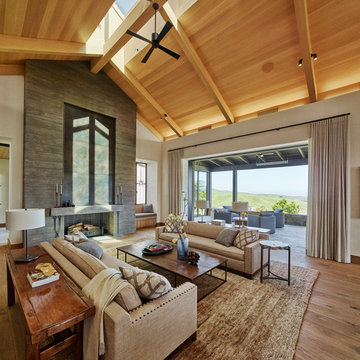
Adrian Gregorutti
Design ideas for a country formal open concept living room in San Francisco with medium hardwood floors, a standard fireplace, a concrete fireplace surround, white walls and brown floor.
Design ideas for a country formal open concept living room in San Francisco with medium hardwood floors, a standard fireplace, a concrete fireplace surround, white walls and brown floor.
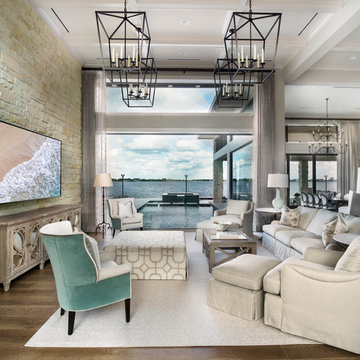
From the front yard, can look into living room, through house, over the pool, to water/inlet behind it. Native Florida limestone runs from the exterior to the interior, and serves as a wonderful accent wall. Since this is a new construction, the architect and Pineapple House designers were about to define the contiguous Living/Dining/Kitchen areas using furniture and custom ceilings.
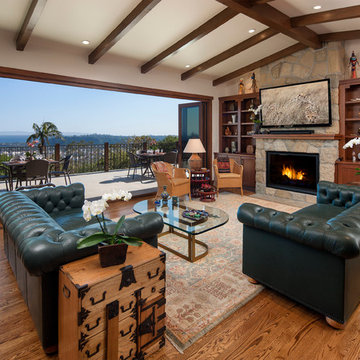
Jim Bartsch Photography
Inspiration for a mid-sized asian open concept living room in Santa Barbara with white walls, medium hardwood floors, a standard fireplace, a stone fireplace surround and a wall-mounted tv.
Inspiration for a mid-sized asian open concept living room in Santa Barbara with white walls, medium hardwood floors, a standard fireplace, a stone fireplace surround and a wall-mounted tv.
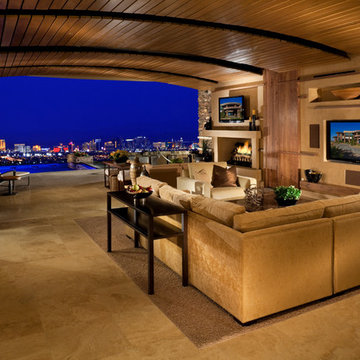
501 Studios
Inspiration for a large contemporary open concept living room in Las Vegas with beige walls, a standard fireplace, a wall-mounted tv, ceramic floors and a concrete fireplace surround.
Inspiration for a large contemporary open concept living room in Las Vegas with beige walls, a standard fireplace, a wall-mounted tv, ceramic floors and a concrete fireplace surround.
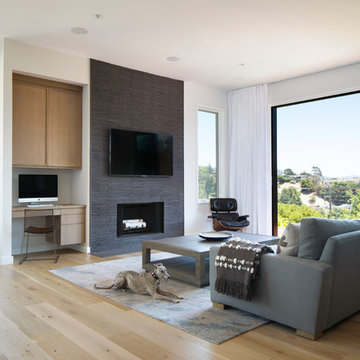
Custom made desk area in Cerrused Rift White Oak
Photography by Paul Dyer
This is an example of a mid-sized contemporary open concept living room in San Francisco with white walls, light hardwood floors, a standard fireplace, a stone fireplace surround, beige floor and a wall-mounted tv.
This is an example of a mid-sized contemporary open concept living room in San Francisco with white walls, light hardwood floors, a standard fireplace, a stone fireplace surround, beige floor and a wall-mounted tv.
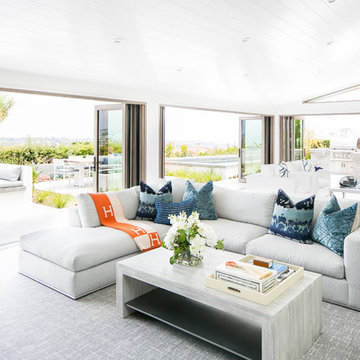
Ryan Garvin
Photo of a large contemporary open concept living room in Orange County with white walls, grey floor and light hardwood floors.
Photo of a large contemporary open concept living room in Orange County with white walls, grey floor and light hardwood floors.
Indoor/outdoor Living Living Design Ideas
1



