Living Design Ideas
Refine by:
Budget
Sort by:Popular Today
1 - 14 of 14 photos
Item 1 of 3
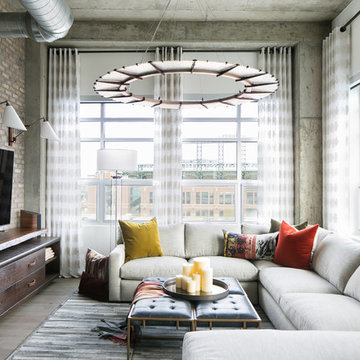
Interior Designer Rebecca Robeson designed this downtown loft to reflect the homeowners LOVE FOR THE LOFT! With an energetic look on life, this homeowner wanted a high-quality home with casual sensibility. Comfort and easy maintenance were high on the list...
Rebecca and team went to work transforming this 2,000-sq.ft. condo in a record 6 months.
Contractor Ryan Coats (Earthwood Custom Remodeling, Inc.) lead a team of highly qualified sub-contractors throughout the project and over the finish line.
8" wide hardwood planks of white oak replaced low quality wood floors, 6'8" French doors were upgraded to 8' solid wood and frosted glass doors, used brick veneer and barn wood walls were added as well as new lighting throughout. The outdated Kitchen was gutted along with Bathrooms and new 8" baseboards were installed. All new tile walls and backsplashes as well as intricate tile flooring patterns were brought in while every countertop was updated and replaced. All new plumbing and appliances were included as well as hardware and fixtures. Closet systems were designed by Robeson Design and executed to perfection. State of the art sound system, entertainment package and smart home technology was integrated by Ryan Coats and his team.
Exquisite Kitchen Design, (Denver Colorado) headed up the custom cabinetry throughout the home including the Kitchen, Lounge feature wall, Bathroom vanities and the Living Room entertainment piece boasting a 9' slab of Fumed White Oak with a live edge. Paul Anderson of EKD worked closely with the team at Robeson Design on Rebecca's vision to insure every detail was built to perfection.
The project was completed on time and the homeowners are thrilled... And it didn't hurt that the ball field was the awesome view out the Living Room window.
In this home, all of the window treatments, built-in cabinetry and many of the furniture pieces, are custom designs by Interior Designer Rebecca Robeson made specifically for this project.
Rocky Mountain Hardware
Earthwood Custom Remodeling, Inc.
Exquisite Kitchen Design
Rugs - Aja Rugs, LaJolla
Photos by Ryan Garvin Photography
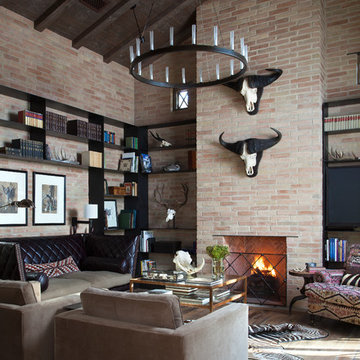
Ryann Ford
Inspiration for a country family room in Austin with dark hardwood floors, a standard fireplace and a brick fireplace surround.
Inspiration for a country family room in Austin with dark hardwood floors, a standard fireplace and a brick fireplace surround.
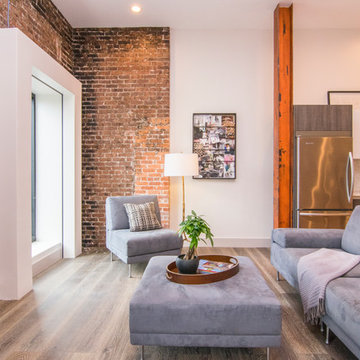
Mid-sized industrial open concept living room in Tampa with white walls, a freestanding tv, medium hardwood floors, no fireplace and brown floor.
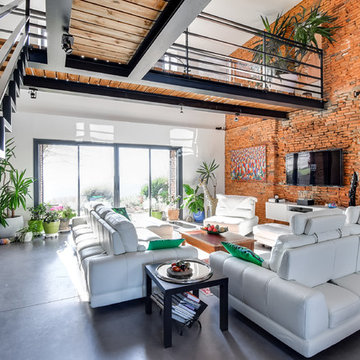
Photo of an expansive eclectic formal open concept living room in Toulouse with red walls, concrete floors, a wall-mounted tv, grey floor and no fireplace.
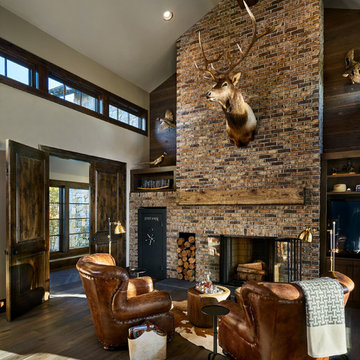
Large country living room in Portland with white walls, a standard fireplace, a brick fireplace surround, dark hardwood floors and brown floor.
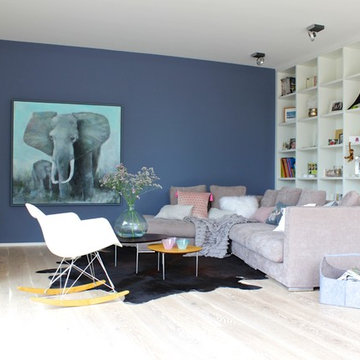
raumatmosphäre - Gerardina Pantanella
Inspiration for a large contemporary open concept family room in Frankfurt with blue walls, light hardwood floors, a wall-mounted tv, a library, no fireplace and brown floor.
Inspiration for a large contemporary open concept family room in Frankfurt with blue walls, light hardwood floors, a wall-mounted tv, a library, no fireplace and brown floor.
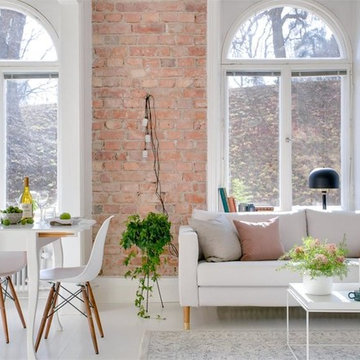
With tapered lines and a generous brass top, Our Estelle leg will give any sofa that sophisticated and luxurious feeling.
Inspiration for a large scandinavian formal open concept living room in Stockholm with pink walls, painted wood floors and no tv.
Inspiration for a large scandinavian formal open concept living room in Stockholm with pink walls, painted wood floors and no tv.
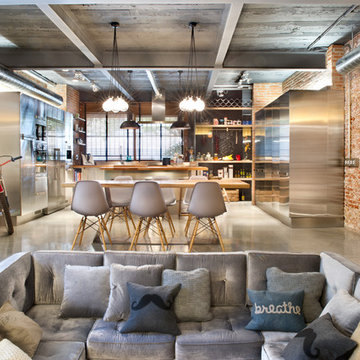
Inspiration for an expansive industrial formal open concept living room in Madrid with concrete floors, orange walls, no fireplace and no tv.
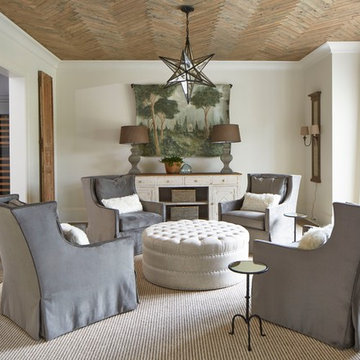
Lauren Rubinstein
Design ideas for a large transitional open concept living room in Atlanta with a home bar, white walls and medium hardwood floors.
Design ideas for a large transitional open concept living room in Atlanta with a home bar, white walls and medium hardwood floors.
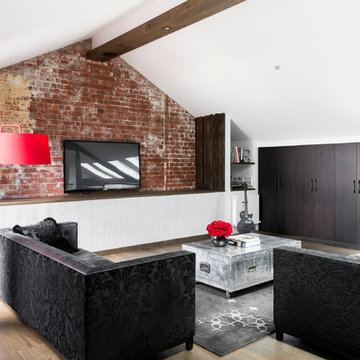
Residential Interior design project by Camilla Molders Design featuring custom made rug designed by Camilla Molders
This is an example of a large industrial formal loft-style living room in Melbourne with white walls, medium hardwood floors and a wall-mounted tv.
This is an example of a large industrial formal loft-style living room in Melbourne with white walls, medium hardwood floors and a wall-mounted tv.
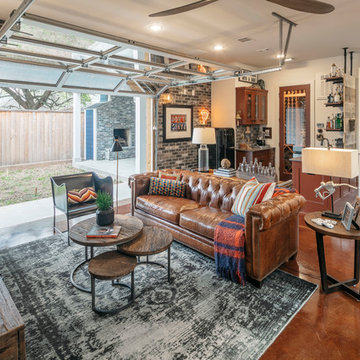
Design ideas for a large transitional open concept family room in Houston with concrete floors, brown floor, a home bar and brown walls.
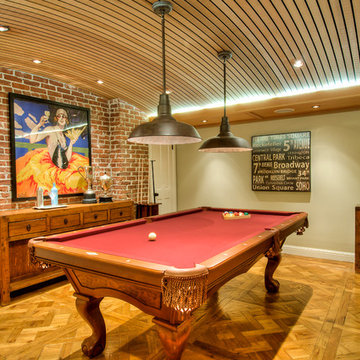
Large traditional enclosed family room in San Francisco with beige walls and medium hardwood floors.
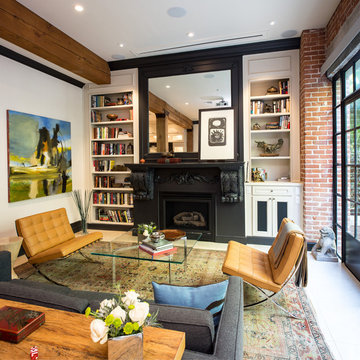
©Scott Basile Photography
This is an example of a contemporary formal enclosed living room in San Diego with white walls and a standard fireplace.
This is an example of a contemporary formal enclosed living room in San Diego with white walls and a standard fireplace.
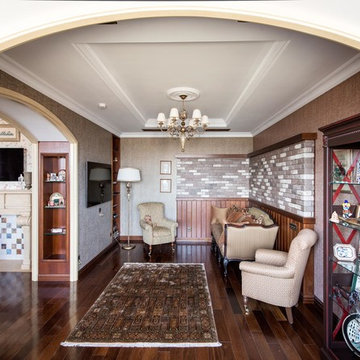
Design ideas for a mid-sized traditional formal living room in Moscow with brown walls, a standard fireplace, a stone fireplace surround, a wall-mounted tv and dark hardwood floors.
Living Design Ideas
1



