All Ceiling Designs Living Design Ideas
Refine by:
Budget
Sort by:Popular Today
1 - 20 of 102 photos
Item 1 of 3

The soaring ceiling height of the living areas of this warehouse-inspired house
Design ideas for a mid-sized industrial open concept living room in Melbourne with white walls, light hardwood floors, a wood stove, beige floor, exposed beam and wood.
Design ideas for a mid-sized industrial open concept living room in Melbourne with white walls, light hardwood floors, a wood stove, beige floor, exposed beam and wood.

Photo of a transitional open concept living room in San Francisco with white walls, light hardwood floors, a ribbon fireplace, a wall-mounted tv, beige floor and exposed beam.
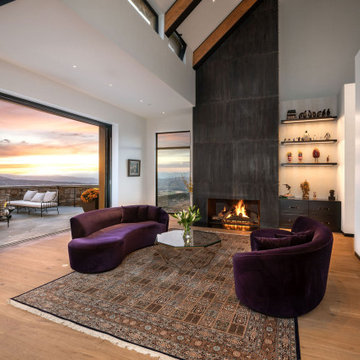
Scandinavian great room with a beautiful view of the Colorado sunset. Complete with a full size lounge, a fire place, and a kitchen, and dining area.
ULFBUILT follows a simple belief. They treat each project with care as if it were their own home.

Photo of a transitional open concept living room in Nashville with white walls, medium hardwood floors, a standard fireplace, a brick fireplace surround, a wall-mounted tv, brown floor, exposed beam and vaulted.
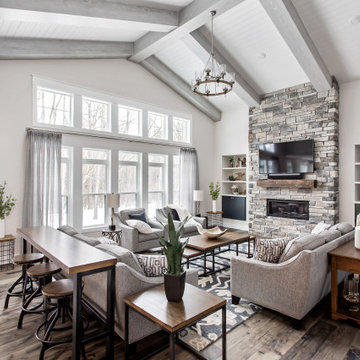
Country open concept living room in New York with grey walls, dark hardwood floors, a ribbon fireplace, a wall-mounted tv, brown floor, exposed beam, timber and vaulted.
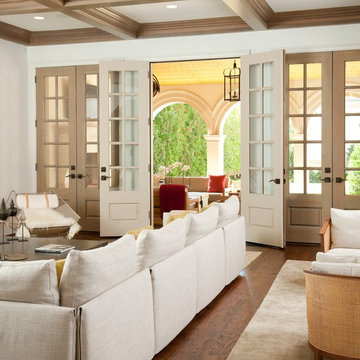
Tatum Brown Custom Homes
{Photo Credit: Danny Piassick}
This is an example of a mediterranean living room in Dallas with white walls and medium hardwood floors.
This is an example of a mediterranean living room in Dallas with white walls and medium hardwood floors.

Expansive country open concept living room in San Francisco with beige walls, concrete floors, a standard fireplace, a concrete fireplace surround, grey floor and exposed beam.
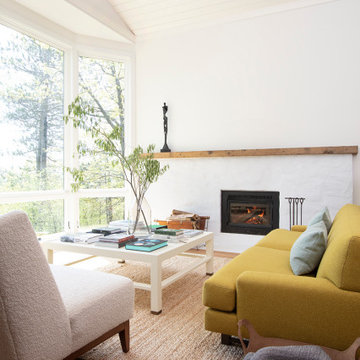
Design ideas for a large transitional formal open concept living room in Minneapolis with white walls, medium hardwood floors, a wood stove, no tv, brown floor and wood.
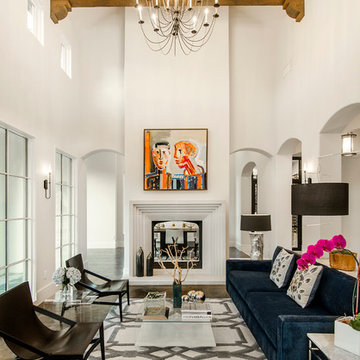
Inspiration for a mediterranean living room in Dallas with white walls, dark hardwood floors, a standard fireplace and no tv.
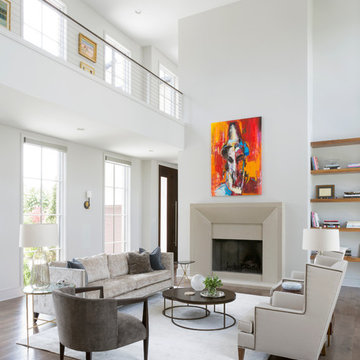
Interior Designer: Meridith Hamilton Ranouil, MLH Designs
Photo of an expansive contemporary formal open concept living room in Little Rock with white walls, dark hardwood floors, a standard fireplace, a plaster fireplace surround, brown floor and vaulted.
Photo of an expansive contemporary formal open concept living room in Little Rock with white walls, dark hardwood floors, a standard fireplace, a plaster fireplace surround, brown floor and vaulted.
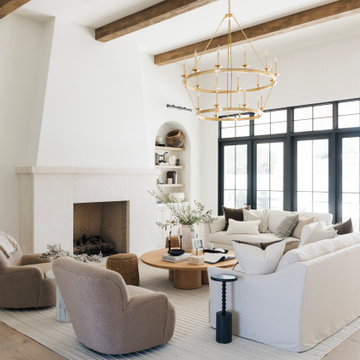
Transitional living room in Phoenix with white walls, medium hardwood floors, a standard fireplace, brown floor and exposed beam.
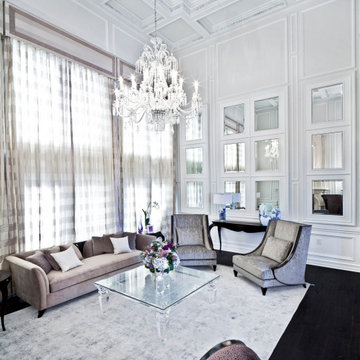
Photo of an expansive transitional formal open concept living room in New York with white walls, dark hardwood floors, no tv, brown floor, coffered and decorative wall panelling.
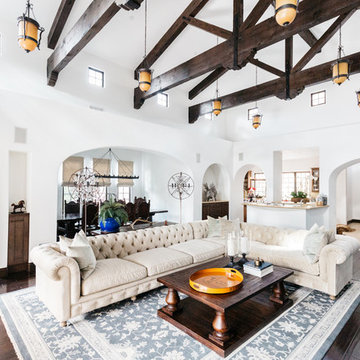
Photo by Christopher Lee Foto
Inspiration for a large mediterranean open concept living room in Los Angeles with a home bar, white walls, dark hardwood floors, a standard fireplace and brown floor.
Inspiration for a large mediterranean open concept living room in Los Angeles with a home bar, white walls, dark hardwood floors, a standard fireplace and brown floor.
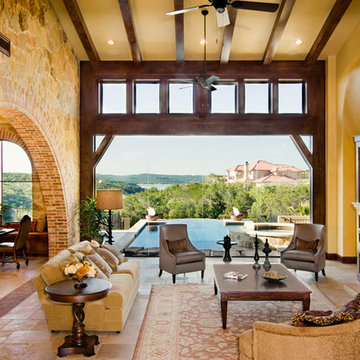
Inspiration for a large mediterranean formal open concept living room in Austin with beige walls, a standard fireplace, ceramic floors, a stone fireplace surround, no tv and beige floor.
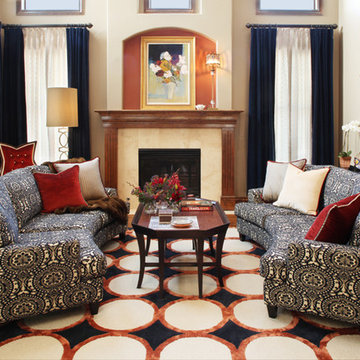
The windows are enhanced with heavy velvet drapery layered with textural sheers. The contemporary rug design frames the space showing off the ornately patterned, curved sofas.
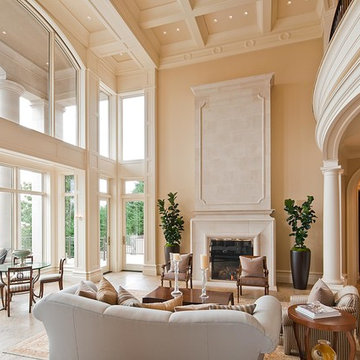
© Matt Varnado 2013
Mediterranean living room in Seattle with beige walls and a standard fireplace.
Mediterranean living room in Seattle with beige walls and a standard fireplace.

This Australian-inspired new construction was a successful collaboration between homeowner, architect, designer and builder. The home features a Henrybuilt kitchen, butler's pantry, private home office, guest suite, master suite, entry foyer with concealed entrances to the powder bathroom and coat closet, hidden play loft, and full front and back landscaping with swimming pool and pool house/ADU.

Opulent and elegant, this inviting living room enchants guests with soaring ceilings featuring exposed wood beams, a stately stone fireplace, wood floors, and captivating views of the surrounding mountains, and the Scottsdale city lights beyond.
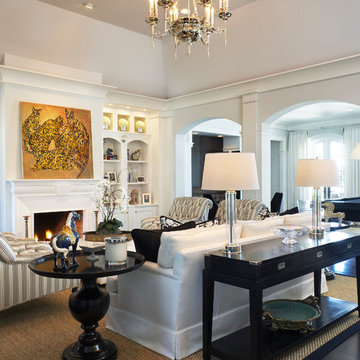
Traditional Living Room
Photo by Brantley Photography
Design ideas for a traditional formal living room in Miami with white walls and a standard fireplace.
Design ideas for a traditional formal living room in Miami with white walls and a standard fireplace.
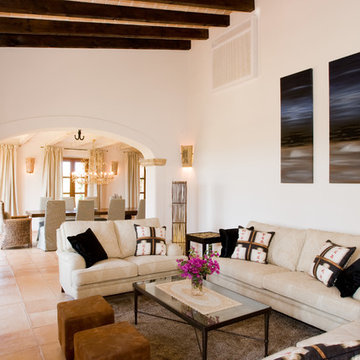
Photo of a mid-sized mediterranean formal open concept living room in Hamburg with white walls, terra-cotta floors, no fireplace and no tv.
All Ceiling Designs Living Design Ideas
1



