All Wall Treatments Living Design Ideas
Refine by:
Budget
Sort by:Popular Today
1 - 20 of 355 photos
Item 1 of 3
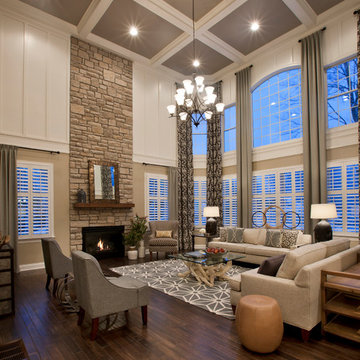
Bill Taylor
Traditional formal open concept living room in Boston with white walls, dark hardwood floors, a standard fireplace, a stone fireplace surround and coffered.
Traditional formal open concept living room in Boston with white walls, dark hardwood floors, a standard fireplace, a stone fireplace surround and coffered.
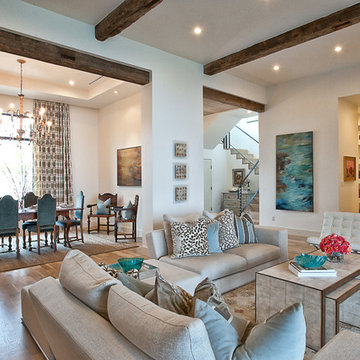
Conceived as a remodel and addition, the final design iteration for this home is uniquely multifaceted. Structural considerations required a more extensive tear down, however the clients wanted the entire remodel design kept intact, essentially recreating much of the existing home. The overall floor plan design centers on maximizing the views, while extensive glazing is carefully placed to frame and enhance them. The residence opens up to the outdoor living and views from multiple spaces and visually connects interior spaces in the inner court. The client, who also specializes in residential interiors, had a vision of ‘transitional’ style for the home, marrying clean and contemporary elements with touches of antique charm. Energy efficient materials along with reclaimed architectural wood details were seamlessly integrated, adding sustainable design elements to this transitional design. The architect and client collaboration strived to achieve modern, clean spaces playfully interjecting rustic elements throughout the home.
Greenbelt Homes
Glynis Wood Interiors
Photography by Bryant Hill
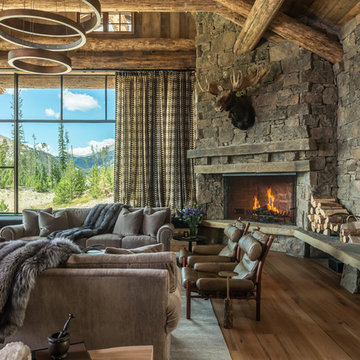
Large country formal open concept living room in Other with brown walls, medium hardwood floors, a corner fireplace, a stone fireplace surround, no tv and brown floor.
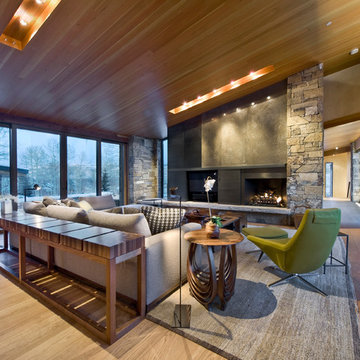
Design: Robyn Scott Interiors
Lighting: 186 Lighting Design Group
Photo: Teri Fotheringham
This is an example of a large contemporary living room in Denver with a standard fireplace.
This is an example of a large contemporary living room in Denver with a standard fireplace.
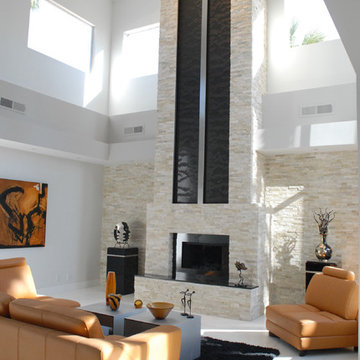
Photo of a contemporary living room in San Francisco with a standard fireplace, a stone fireplace surround, ceramic floors and white floor.
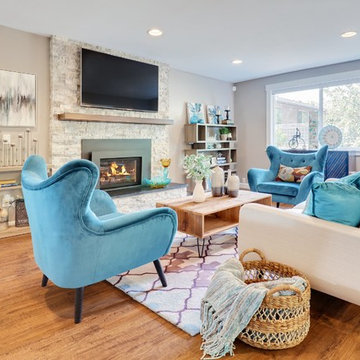
Design ideas for a transitional living room in Seattle with beige walls, medium hardwood floors, a standard fireplace, a metal fireplace surround, a wall-mounted tv and brown floor.
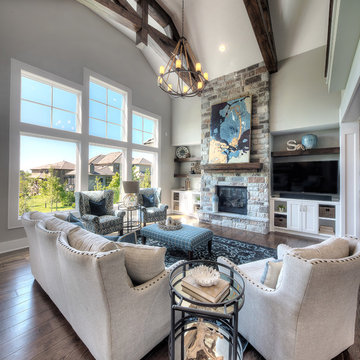
This is an example of a transitional open concept living room in Kansas City with grey walls, dark hardwood floors, a standard fireplace, a stone fireplace surround, a wall-mounted tv and brown floor.
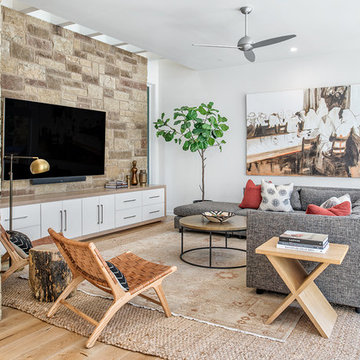
Merrick Ales
brown area rugs, large artwork, Artwork & Prints, light wood floors, stone wall, recessed lighting, stonework,
Eclectic formal open concept living room in Austin with white walls, light hardwood floors, a wall-mounted tv and brown floor.
Eclectic formal open concept living room in Austin with white walls, light hardwood floors, a wall-mounted tv and brown floor.
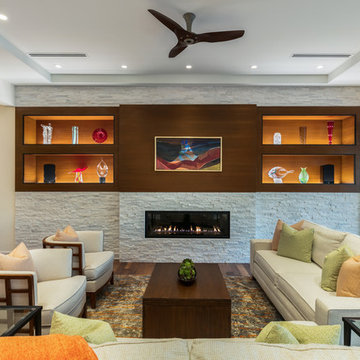
Ryan Gamma Photography
Design ideas for a large contemporary formal open concept living room in Tampa with a ribbon fireplace, a stone fireplace surround, no tv, white walls, medium hardwood floors and brown floor.
Design ideas for a large contemporary formal open concept living room in Tampa with a ribbon fireplace, a stone fireplace surround, no tv, white walls, medium hardwood floors and brown floor.
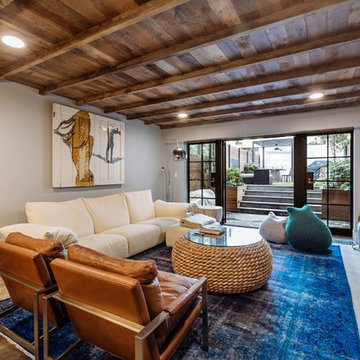
The brief for the living room included creating a space that is comfortable, modern and where the couple’s young children can play and make a mess. We selected a bright, vintage rug to anchor the space on top of which we added a myriad of seating opportunities that can move and morph into whatever is required for playing and entertaining.
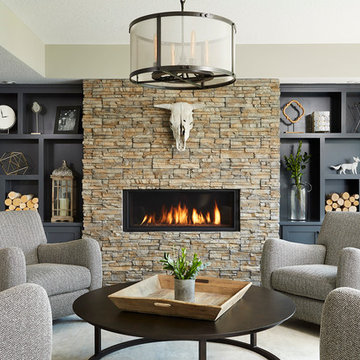
This is an example of a large transitional formal enclosed living room in Minneapolis with grey walls, no tv, a ribbon fireplace, carpet and a stone fireplace surround.
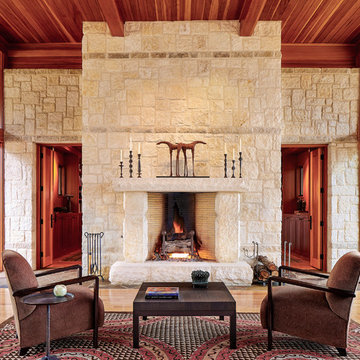
Photographer: Dror Baldinger and Chris Cooper
http://www.houzz.com/pro/drorbaldinger/dror-baldinger-aia-architectural-photography
http://www.chriscooperphotographer.com/
Architect: Craig McMahon
http://www.houzz.com/pro/cmarchtx/craig-mcmahon-architects-inc
April/May 2015
Rio Estancia
http://urbanhomemagazine.com/feature/1350
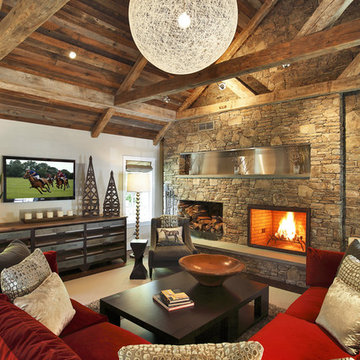
2010 A-List Award for Best Home Remodel
Best represents the marriage of textures in a grand space. Illuminated by a giant fiberglass sphere the reharvested cathedral ceiling ties into an impressive dry stacked stone wall with stainless steel niche over the wood burning fireplace . The ruby red sofa is the only color needed to complete this comfortable gathering spot. Sofa is Swaim, table, Holly Hunt and map table BoBo Intriguing Objects. Carpet from Ligne roset. Lighting by Moooi.
Large family and entertainment area with steel sliding doors allowing privacy from kitchen, dining area.
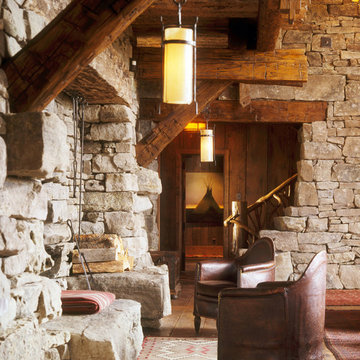
Photography by Matthew Millman
Inspiration for a country living room in Atlanta with medium hardwood floors and a stone fireplace surround.
Inspiration for a country living room in Atlanta with medium hardwood floors and a stone fireplace surround.
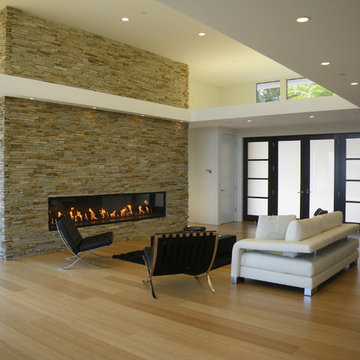
Inspiration for a modern living room in San Francisco with a ribbon fireplace, a stone fireplace surround and bamboo floors.
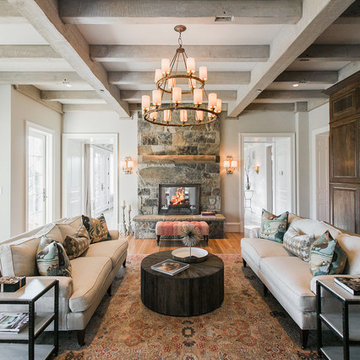
Inspiration for a large country formal enclosed living room in Baltimore with beige walls, light hardwood floors, a two-sided fireplace, a stone fireplace surround, no tv and beige floor.
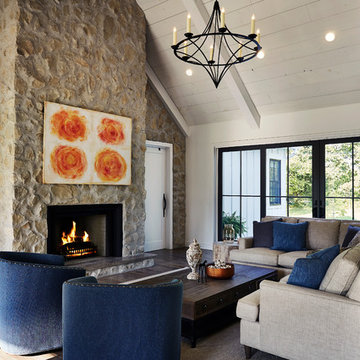
Photography by Starboard & Port of Springfield, Missouri.
Design ideas for a large country open concept living room in Other with white walls, a stone fireplace surround, no tv, a standard fireplace, brown floor and dark hardwood floors.
Design ideas for a large country open concept living room in Other with white walls, a stone fireplace surround, no tv, a standard fireplace, brown floor and dark hardwood floors.
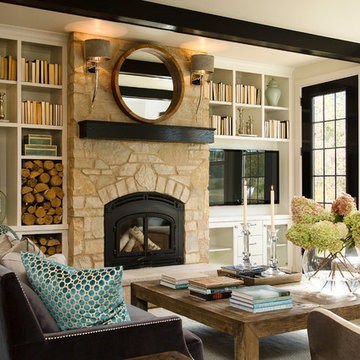
Photo of a transitional living room in Milwaukee with a library and a wood stove.
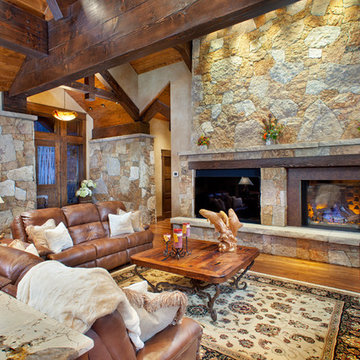
Pinnacle Mountain Homes
Photo of a traditional living room in Denver with beige walls, a standard fireplace and a stone fireplace surround.
Photo of a traditional living room in Denver with beige walls, a standard fireplace and a stone fireplace surround.
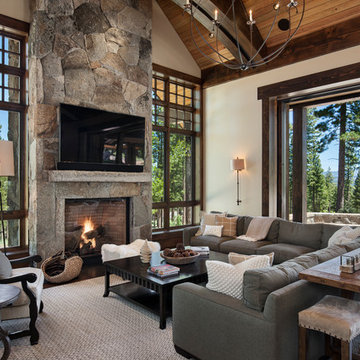
Roger Wade Studio
Inspiration for a large country open concept living room in Sacramento with beige walls, dark hardwood floors, a standard fireplace, a stone fireplace surround, a wall-mounted tv and brown floor.
Inspiration for a large country open concept living room in Sacramento with beige walls, dark hardwood floors, a standard fireplace, a stone fireplace surround, a wall-mounted tv and brown floor.
All Wall Treatments Living Design Ideas
1



