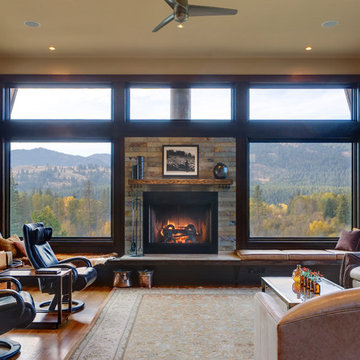All Fireplaces Window Seats Living Design Ideas
Refine by:
Budget
Sort by:Popular Today
21 - 40 of 276 photos
Item 1 of 3
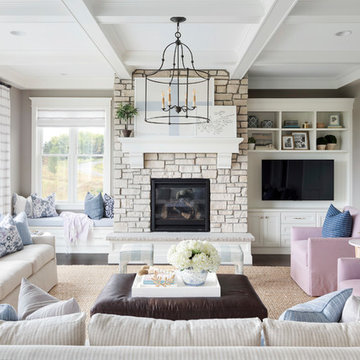
Spacecrafting Photography
Photo of a beach style family room in Minneapolis with grey walls, dark hardwood floors, a standard fireplace, a stone fireplace surround and a built-in media wall.
Photo of a beach style family room in Minneapolis with grey walls, dark hardwood floors, a standard fireplace, a stone fireplace surround and a built-in media wall.
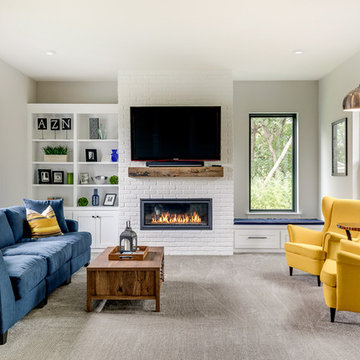
Bright living room with modern fireplace, white brick surround and reclaimed wood mantelpiece.
Inspiration for a large transitional family room in Minneapolis with grey walls, carpet, a wall-mounted tv, grey floor and a ribbon fireplace.
Inspiration for a large transitional family room in Minneapolis with grey walls, carpet, a wall-mounted tv, grey floor and a ribbon fireplace.
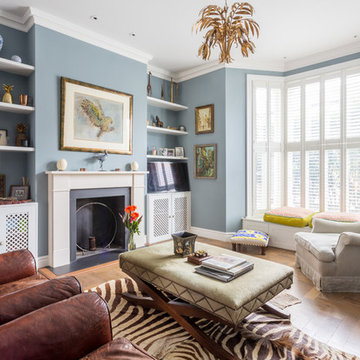
Inspiration for a mid-sized eclectic family room in London with blue walls, medium hardwood floors, a standard fireplace, a metal fireplace surround and brown floor.
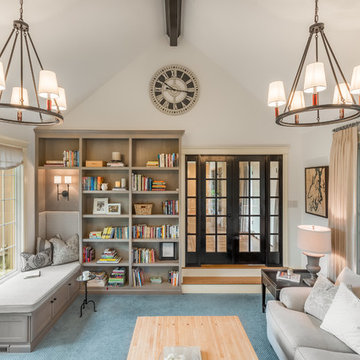
This formal living room is located directly off of the main entry of a traditional style located just outside of Seattle on Mercer Island. Our clients wanted a space where they could entertain, relax and have a space just for mom and dad. The center focus of this space is a custom built table made of reclaimed maple from a bowling lane and reclaimed corbels, both from a local architectural salvage shop. We then worked with a local craftsman to construct the final piece.
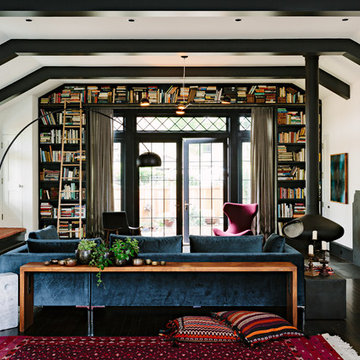
This turn-of-the-century original Sellwood Library was transformed into an amazing Portland home for it's New York transplants. Custom woodworking and shelving transformed this room into a warm living space. Leaded glass windows and doors and dark stained wood floors add to the eclectic mix of original craftsmanship and modern influences.
Lincoln Barbour
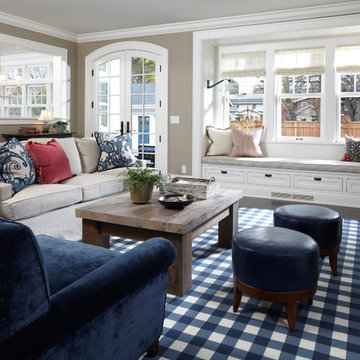
Architecture that is synonymous with the age of elegance, this welcoming Georgian style design reflects and emphasis for symmetry with the grand entry, stairway and front door focal point.
Near Lake Harriet in Minneapolis, this newly completed Georgian style home includes a renovation, new garage and rear addition that provided new and updated spacious rooms including an eat-in kitchen, mudroom, butler pantry, home office and family room that overlooks expansive patio and backyard spaces. The second floor showcases and elegant master suite. A collection of new and antique furnishings, modern art, and sunlit rooms, compliment the traditional architectural detailing, dark wood floors, and enameled woodwork. A true masterpiece. Call today for an informational meeting, tour or portfolio review.
BUILDER: Streeter & Associates, Renovation Division - Bob Near
ARCHITECT: Peterssen/Keller
INTERIOR: Engler Studio
PHOTOGRAPHY: Karen Melvin Photography
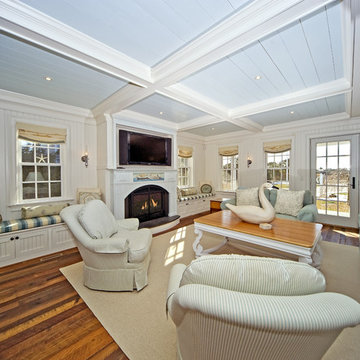
Photo of a traditional family room in Boston with white walls, medium hardwood floors, a standard fireplace and a wall-mounted tv.
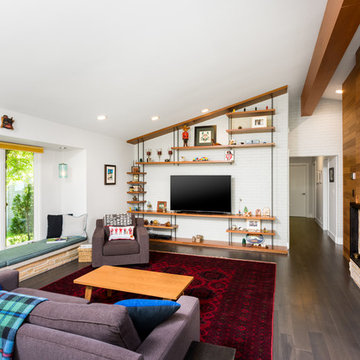
Design ideas for a large midcentury open concept living room in Detroit with white walls, dark hardwood floors, a brick fireplace surround, brown floor, a two-sided fireplace and a built-in media wall.
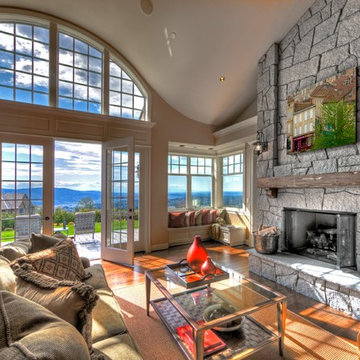
Traditional living room in Seattle with a standard fireplace and a stone fireplace surround.
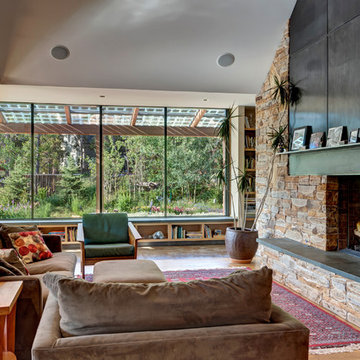
This is an example of a country open concept family room in Denver with medium hardwood floors, a standard fireplace, a stone fireplace surround and a library.
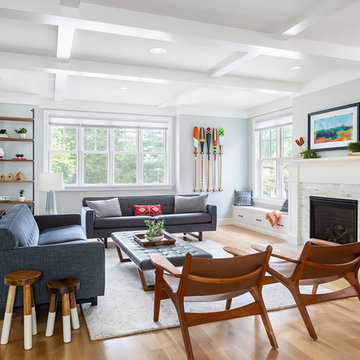
This home is a modern farmhouse on the outside with an open-concept floor plan and nautical/midcentury influence on the inside! From top to bottom, this home was completely customized for the family of four with five bedrooms and 3-1/2 bathrooms spread over three levels of 3,998 sq. ft. This home is functional and utilizes the space wisely without feeling cramped. Some of the details that should be highlighted in this home include the 5” quartersawn oak floors, detailed millwork including ceiling beams, abundant natural lighting, and a cohesive color palate.
Space Plans, Building Design, Interior & Exterior Finishes by Anchor Builders
Andrea Rugg Photography
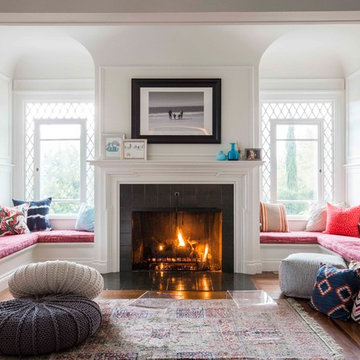
The layout of the original living room remained the same, with its lovely built in benches at the windows surrounding the fireplace. Decoration by Jenna Sheingold. - Dibble Photography
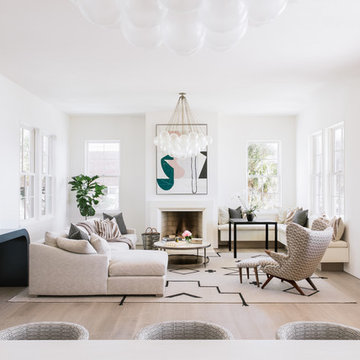
Transitional open concept living room in Charleston with white walls, light hardwood floors, a standard fireplace and beige floor.
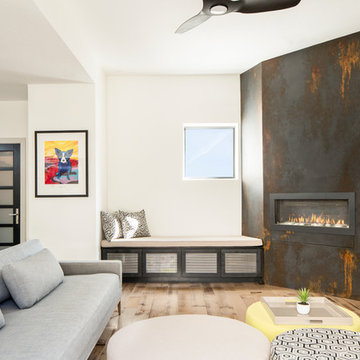
Jess Blackwell Photography
Design ideas for a mid-sized contemporary open concept living room in Denver with white walls, a corner fireplace and light hardwood floors.
Design ideas for a mid-sized contemporary open concept living room in Denver with white walls, a corner fireplace and light hardwood floors.
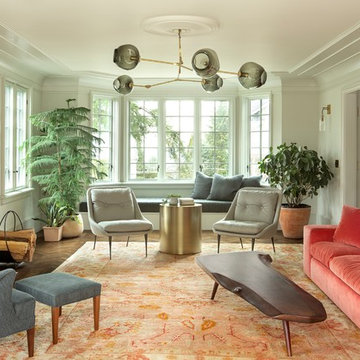
Inspiration for a mid-sized transitional formal enclosed living room in Portland with dark hardwood floors, a standard fireplace, white walls, a wood fireplace surround, no tv and brown floor.
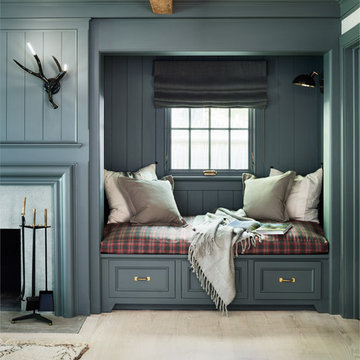
Inspiration for a traditional family room in New York with light hardwood floors, a standard fireplace and grey walls.
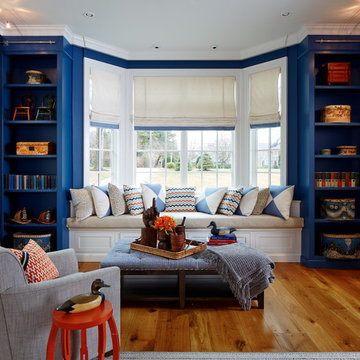
Design ideas for a mid-sized traditional enclosed living room in New York with a library, blue walls, medium hardwood floors, a standard fireplace, a brick fireplace surround, no tv and brown floor.
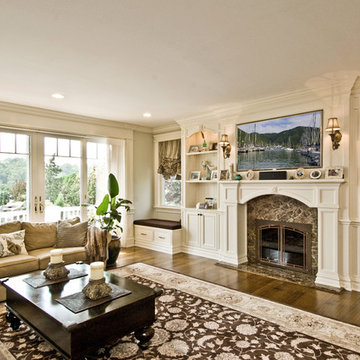
Traditional family room in New York with beige walls, dark hardwood floors, a standard fireplace, a stone fireplace surround and a wall-mounted tv.
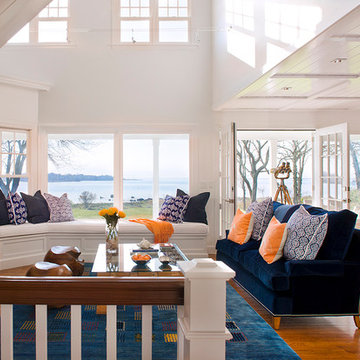
The light filled white living room frames views of Stonington Harbor.
Photo: Warren Jagger
Photo of a beach style open concept living room in Bridgeport with white walls, medium hardwood floors, a standard fireplace, a stone fireplace surround and no tv.
Photo of a beach style open concept living room in Bridgeport with white walls, medium hardwood floors, a standard fireplace, a stone fireplace surround and no tv.
All Fireplaces Window Seats Living Design Ideas
2




