All Fireplaces Indoor/outdoor Living Living Design Ideas
Refine by:
Budget
Sort by:Popular Today
1 - 20 of 504 photos
Item 1 of 3
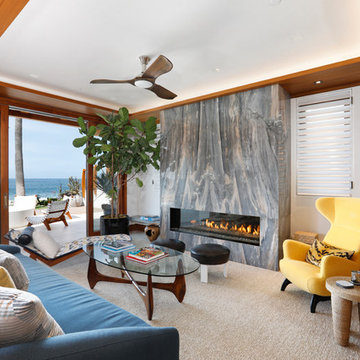
Mid-sized beach style open concept living room in Orange County with white walls, a ribbon fireplace, a stone fireplace surround, concrete floors, no tv and beige floor.
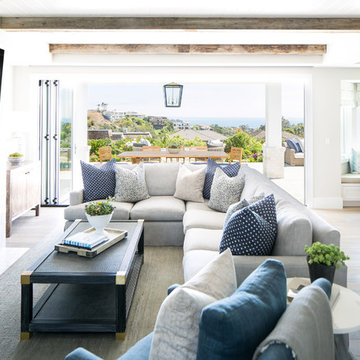
This is an example of a beach style open concept living room in Orange County with beige walls, dark hardwood floors, a standard fireplace, a tile fireplace surround, a wall-mounted tv and brown floor.
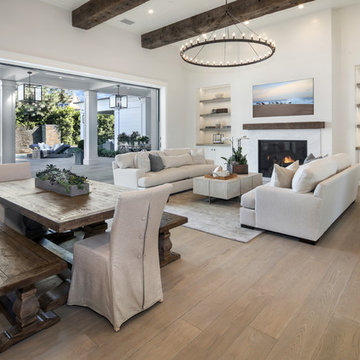
Jeri Koegel
Inspiration for a transitional open concept living room in Orange County with white walls, medium hardwood floors, a standard fireplace and brown floor.
Inspiration for a transitional open concept living room in Orange County with white walls, medium hardwood floors, a standard fireplace and brown floor.
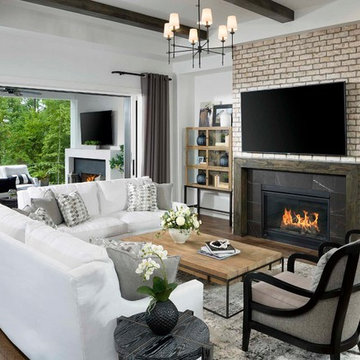
Arthur Rutenberg Homes
Inspiration for a transitional open concept family room in Charlotte with white walls, dark hardwood floors, a ribbon fireplace, a stone fireplace surround, a wall-mounted tv and brown floor.
Inspiration for a transitional open concept family room in Charlotte with white walls, dark hardwood floors, a ribbon fireplace, a stone fireplace surround, a wall-mounted tv and brown floor.
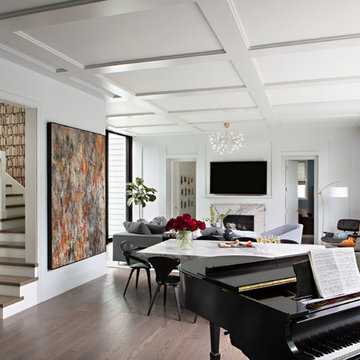
Kathryn Millet
Expansive contemporary open concept living room in Los Angeles with a standard fireplace, a stone fireplace surround, a wall-mounted tv, white walls, dark hardwood floors and brown floor.
Expansive contemporary open concept living room in Los Angeles with a standard fireplace, a stone fireplace surround, a wall-mounted tv, white walls, dark hardwood floors and brown floor.
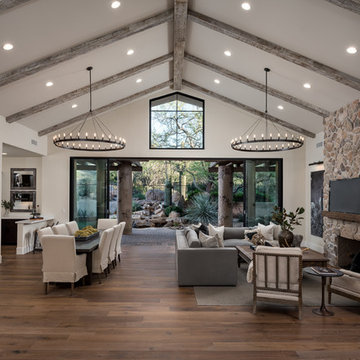
This is an example of an open concept family room in Phoenix with a home bar, beige walls, a standard fireplace, a stone fireplace surround, a wall-mounted tv, brown floor and medium hardwood floors.
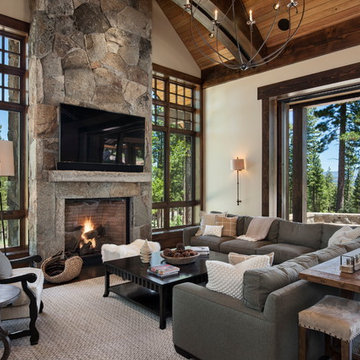
Design ideas for a large country open concept family room in Sacramento with white walls, dark hardwood floors, a standard fireplace, a stone fireplace surround and a wall-mounted tv.
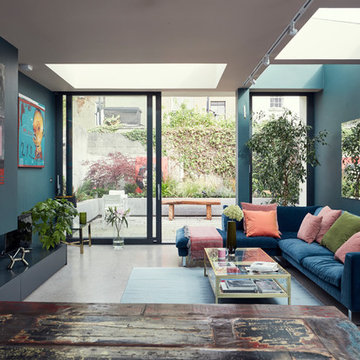
Inspiration for an eclectic living room in Dublin with blue walls, a ribbon fireplace and grey floor.
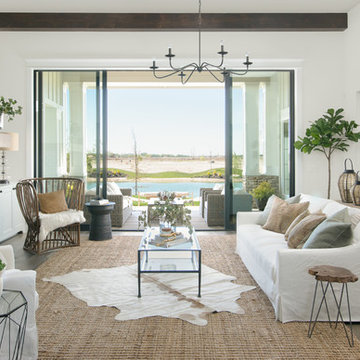
Photo of a beach style open concept living room in Boise with white walls, dark hardwood floors, a standard fireplace, a tile fireplace surround and brown floor.
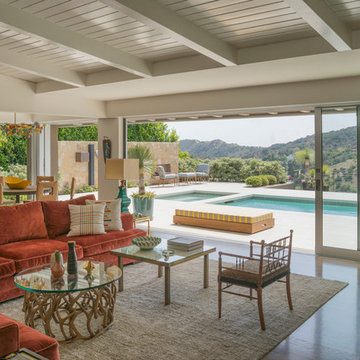
To achieve the indoor/outdoor quality our client wanted, we installed multiple moment frames to carry the existing roof. It looks clean and organized in this photo but there is a lot going on in the structure. Don't be afraid to make big structural moves to achieve an open space. It is always worth it!
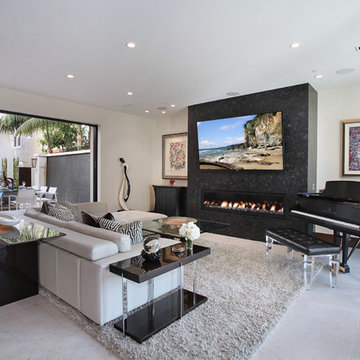
When a soft contemporary style meets artistic-minded homeowners, the result is this exquisite dwelling in Corona del Mar from Brandon Architects and Patterson Custom Homes. Complete with curated paintings and an art studio, the 4,300-square-foot residence utilizes Western Window Systems’ Series 600 Multi-Slide doors and windows to blur the boundaries between indoor and outdoor spaces. In one instance, the retractable doors open to an outdoor courtyard. In another, they lead to a spa and views of the setting sun. Photos by Jeri Koegel.
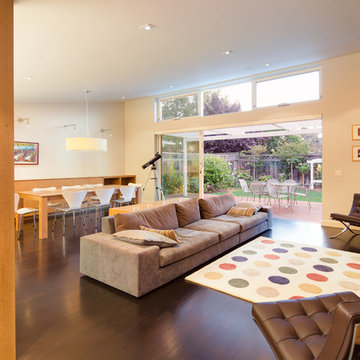
Large sliding glass door opens onto an attached deck to maximize indoor-outdoor living.
Photographer: Tyler Chartier
Design ideas for a mid-sized midcentury open concept living room in San Francisco with white walls, dark hardwood floors, a ribbon fireplace, a tile fireplace surround and a built-in media wall.
Design ideas for a mid-sized midcentury open concept living room in San Francisco with white walls, dark hardwood floors, a ribbon fireplace, a tile fireplace surround and a built-in media wall.
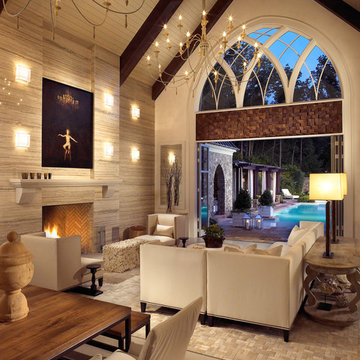
Photo Credit: Kim Sargent
Design ideas for a transitional open concept living room in Nashville with a standard fireplace.
Design ideas for a transitional open concept living room in Nashville with a standard fireplace.
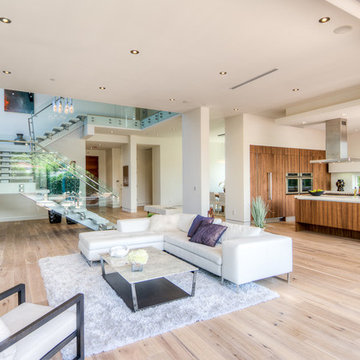
Design by The Sunset Team in Los Angeles, CA
This is an example of a large contemporary open concept living room in Los Angeles with white walls, light hardwood floors, a hanging fireplace, a tile fireplace surround and beige floor.
This is an example of a large contemporary open concept living room in Los Angeles with white walls, light hardwood floors, a hanging fireplace, a tile fireplace surround and beige floor.
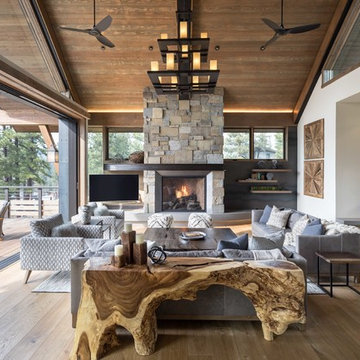
Photo of a country living room in San Francisco with white walls, dark hardwood floors, a standard fireplace, a stone fireplace surround, a freestanding tv and brown floor.
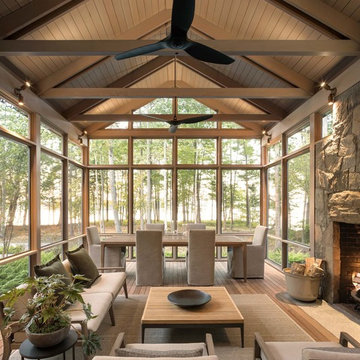
Photo By: Trent Bell
Photo of a contemporary sunroom in Boston with medium hardwood floors, a standard fireplace, a stone fireplace surround, a standard ceiling and brown floor.
Photo of a contemporary sunroom in Boston with medium hardwood floors, a standard fireplace, a stone fireplace surround, a standard ceiling and brown floor.
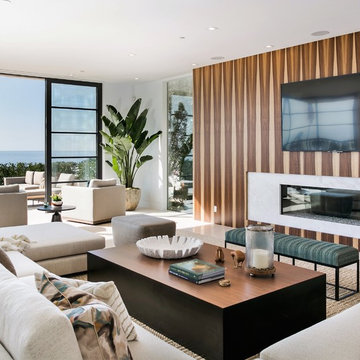
Expansive contemporary open concept living room with white walls, limestone floors, a wall-mounted tv, beige floor, a ribbon fireplace and a stone fireplace surround.
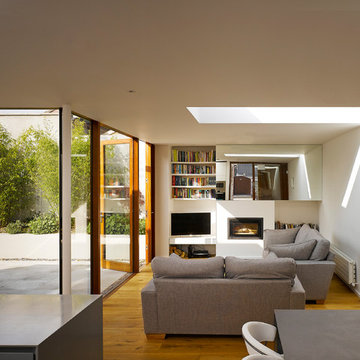
Ros Kavanagh
Photo of a mid-sized contemporary open concept living room in Dublin with a library, white walls, medium hardwood floors, a standard fireplace, a plaster fireplace surround and a freestanding tv.
Photo of a mid-sized contemporary open concept living room in Dublin with a library, white walls, medium hardwood floors, a standard fireplace, a plaster fireplace surround and a freestanding tv.
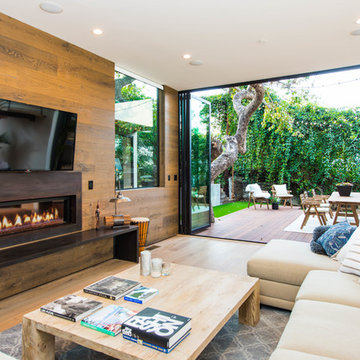
Photo of a beach style family room in Los Angeles with light hardwood floors, a ribbon fireplace, a metal fireplace surround, a wall-mounted tv and beige floor.
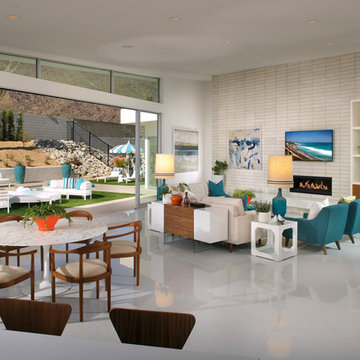
Residence One Great Room at Skye in Palm Springs, California
Design ideas for a midcentury open concept living room in Los Angeles with a ribbon fireplace and a wall-mounted tv.
Design ideas for a midcentury open concept living room in Los Angeles with a ribbon fireplace and a wall-mounted tv.
All Fireplaces Indoor/outdoor Living Living Design Ideas
1



