All Fireplaces Glass Doors Living Design Ideas
Refine by:
Budget
Sort by:Popular Today
1 - 20 of 1,181 photos
Item 1 of 3
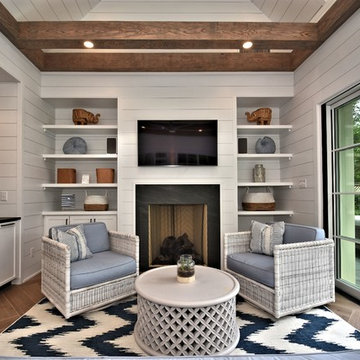
Beach style family room in Philadelphia with white walls, medium hardwood floors, a standard fireplace, a wall-mounted tv and brown floor.
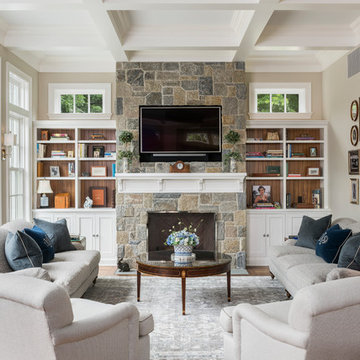
We designed this kitchen using Plain & Fancy custom cabinetry with natural walnut and white pain finishes. The extra large island includes the sink and marble countertops. The matching marble backsplash features hidden spice shelves behind a mobile layer of solid marble. The cabinet style and molding details were selected to feel true to a traditional home in Greenwich, CT. In the adjacent living room, the built-in white cabinetry showcases matching walnut backs to tie in with the kitchen. The pantry encompasses space for a bar and small desk area. The light blue laundry room has a magnetized hanger for hang-drying clothes and a folding station. Downstairs, the bar kitchen is designed in blue Ultracraft cabinetry and creates a space for drinks and entertaining by the pool table. This was a full-house project that touched on all aspects of the ways the homeowners live in the space.
Photos by Kyle Norton
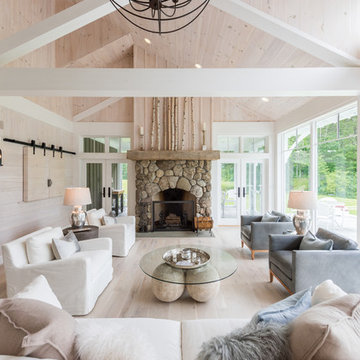
The great room walls are filled with glass doors and transom windows, providing maximum natural light and views of the pond and the meadow.
Photographer: Daniel Contelmo Jr.
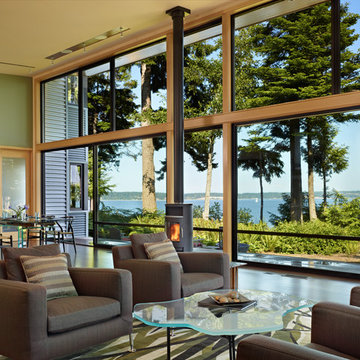
The Port Ludlow Residence is a compact, 2400 SF modern house located on a wooded waterfront property at the north end of the Hood Canal, a long, fjord-like arm of western Puget Sound. The house creates a simple glazed living space that opens up to become a front porch to the beautiful Hood Canal.
The east-facing house is sited along a high bank, with a wonderful view of the water. The main living volume is completely glazed, with 12-ft. high glass walls facing the view and large, 8-ft.x8-ft. sliding glass doors that open to a slightly raised wood deck, creating a seamless indoor-outdoor space. During the warm summer months, the living area feels like a large, open porch. Anchoring the north end of the living space is a two-story building volume containing several bedrooms and separate his/her office spaces.
The interior finishes are simple and elegant, with IPE wood flooring, zebrawood cabinet doors with mahogany end panels, quartz and limestone countertops, and Douglas Fir trim and doors. Exterior materials are completely maintenance-free: metal siding and aluminum windows and doors. The metal siding has an alternating pattern using two different siding profiles.
The house has a number of sustainable or “green” building features, including 2x8 construction (40% greater insulation value); generous glass areas to provide natural lighting and ventilation; large overhangs for sun and rain protection; metal siding (recycled steel) for maximum durability, and a heat pump mechanical system for maximum energy efficiency. Sustainable interior finish materials include wood cabinets, linoleum floors, low-VOC paints, and natural wool carpet.
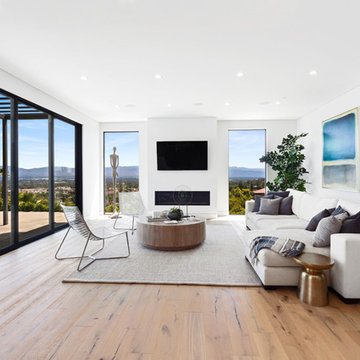
Large contemporary open concept living room in Los Angeles with a wall-mounted tv, white walls, a plaster fireplace surround, medium hardwood floors, a ribbon fireplace and brown floor.
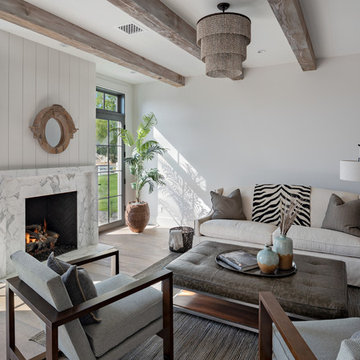
This is an example of a country family room in Phoenix with white walls, medium hardwood floors, a standard fireplace, a stone fireplace surround and brown floor.
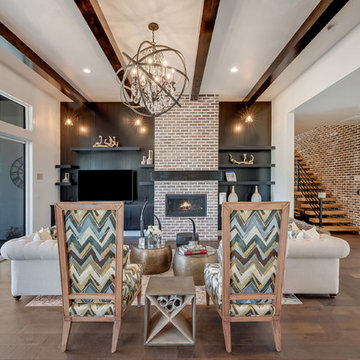
Expansive transitional open concept living room in Boise with medium hardwood floors, a ribbon fireplace, brown floor, white walls, a brick fireplace surround and a freestanding tv.
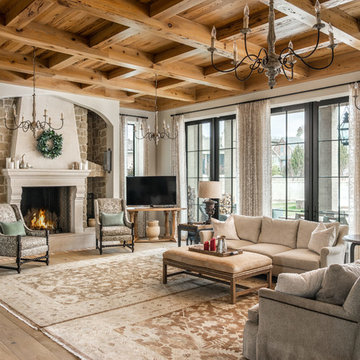
Photography: Garett + Carrie Buell of Studiobuell/ studiobuell.com
Photo of a large traditional formal open concept living room in Nashville with beige walls, light hardwood floors, a standard fireplace, a stone fireplace surround, a freestanding tv and beige floor.
Photo of a large traditional formal open concept living room in Nashville with beige walls, light hardwood floors, a standard fireplace, a stone fireplace surround, a freestanding tv and beige floor.
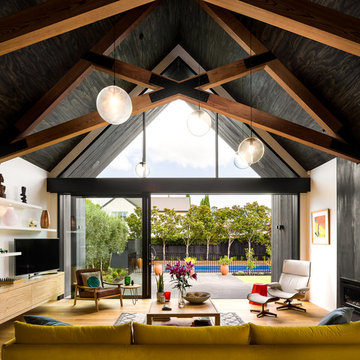
Living Room looking across exterior terrace to swimming pool.
Design ideas for a large contemporary living room in Christchurch with white walls, a metal fireplace surround, a freestanding tv, beige floor, light hardwood floors and a ribbon fireplace.
Design ideas for a large contemporary living room in Christchurch with white walls, a metal fireplace surround, a freestanding tv, beige floor, light hardwood floors and a ribbon fireplace.
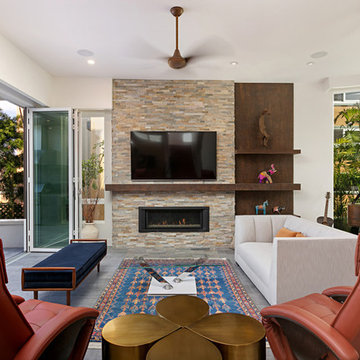
Design ideas for a mid-sized transitional enclosed living room in San Diego with white walls, a wall-mounted tv, grey floor, a library, porcelain floors, a ribbon fireplace and a stone fireplace surround.
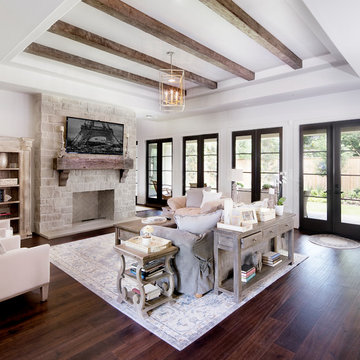
Inspiration for an expansive traditional open concept family room in Houston with white walls, dark hardwood floors, a standard fireplace, a stone fireplace surround, a wall-mounted tv, brown floor and a library.
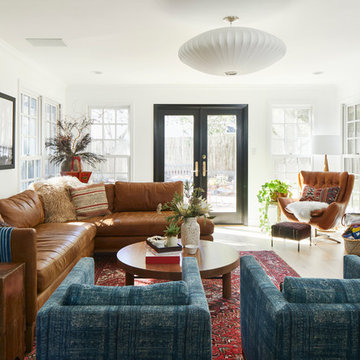
This is an example of a transitional living room in Austin with white walls, a brick fireplace surround, light hardwood floors, a standard fireplace, a wall-mounted tv and beige floor.
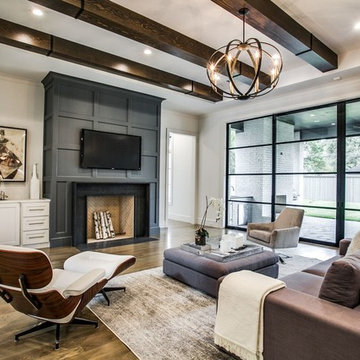
Transitional living room in Dallas with white walls, medium hardwood floors, a standard fireplace, a wall-mounted tv and brown floor.
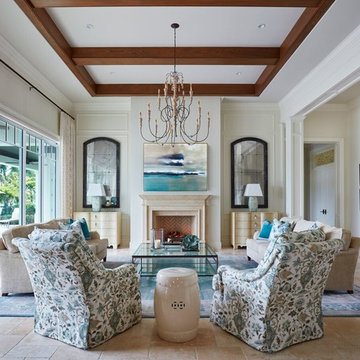
Brantley Photography
This is an example of a formal living room in Miami with white walls, a standard fireplace, no tv and beige floor.
This is an example of a formal living room in Miami with white walls, a standard fireplace, no tv and beige floor.
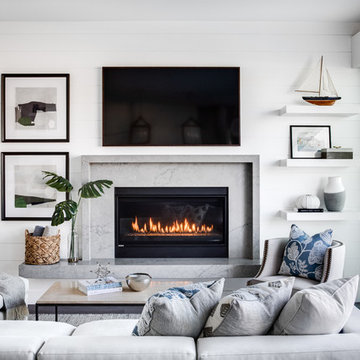
Contemporary Coastal Living Room
Design: Three Salt Design Co.
Build: UC Custom Homes
Photo: Chad Mellon
Photo of a mid-sized beach style open concept living room in Los Angeles with white walls, a standard fireplace, a wall-mounted tv, medium hardwood floors, a stone fireplace surround and brown floor.
Photo of a mid-sized beach style open concept living room in Los Angeles with white walls, a standard fireplace, a wall-mounted tv, medium hardwood floors, a stone fireplace surround and brown floor.
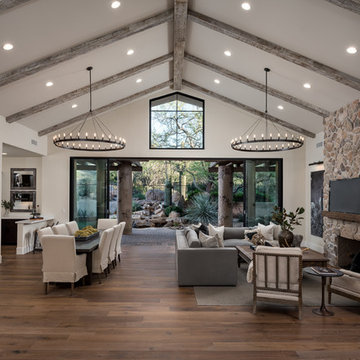
This is an example of an open concept family room in Phoenix with a home bar, beige walls, a standard fireplace, a stone fireplace surround, a wall-mounted tv, brown floor and medium hardwood floors.
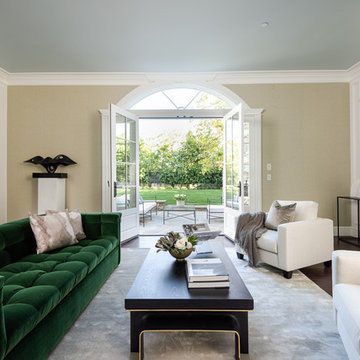
Inspiration for a large contemporary formal enclosed living room in Los Angeles with beige walls, dark hardwood floors, a standard fireplace, no tv, a tile fireplace surround and brown floor.
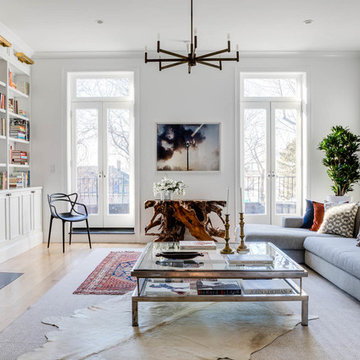
Photographer: Greg Premru
This is an example of a transitional family room in Boston with light hardwood floors, a library, white walls, a standard fireplace and a wall-mounted tv.
This is an example of a transitional family room in Boston with light hardwood floors, a library, white walls, a standard fireplace and a wall-mounted tv.
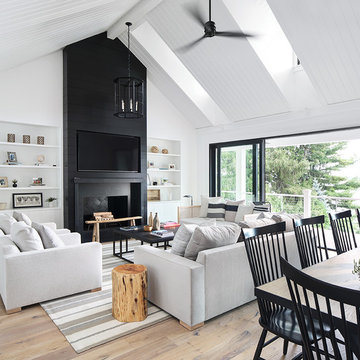
Inspiration for a country open concept living room in Milwaukee with white walls, light hardwood floors, a standard fireplace and a wall-mounted tv.
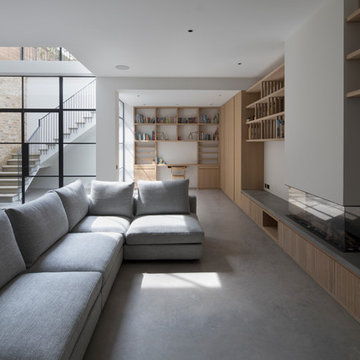
Inspiration for an expansive modern open concept family room in London with white walls, a ribbon fireplace, a plaster fireplace surround, concrete floors and grey floor.
All Fireplaces Glass Doors Living Design Ideas
1



