All Fireplaces Living Design Ideas
Refine by:
Budget
Sort by:Popular Today
141 - 160 of 49,545 photos
Item 1 of 3
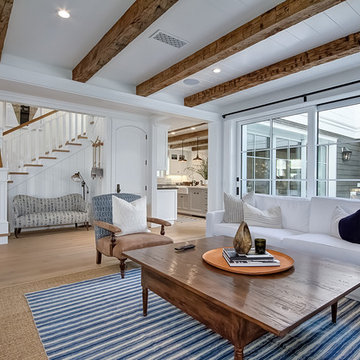
Jola Photography
Design ideas for a beach style family room in Orange County with white walls, light hardwood floors, a standard fireplace, a stone fireplace surround and a wall-mounted tv.
Design ideas for a beach style family room in Orange County with white walls, light hardwood floors, a standard fireplace, a stone fireplace surround and a wall-mounted tv.
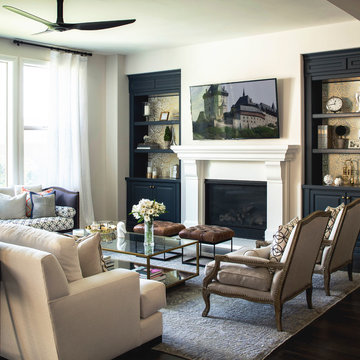
Design ideas for a large traditional open concept family room in San Diego with white walls, dark hardwood floors, a standard fireplace, a plaster fireplace surround and a wall-mounted tv.
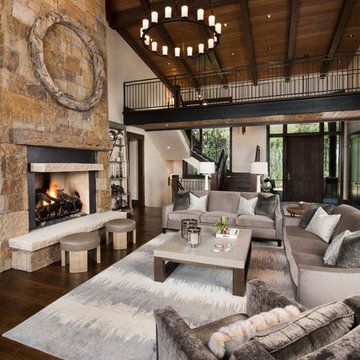
Ric Stovall
Large country formal open concept living room in Denver with beige walls, a standard fireplace, a stone fireplace surround and dark hardwood floors.
Large country formal open concept living room in Denver with beige walls, a standard fireplace, a stone fireplace surround and dark hardwood floors.
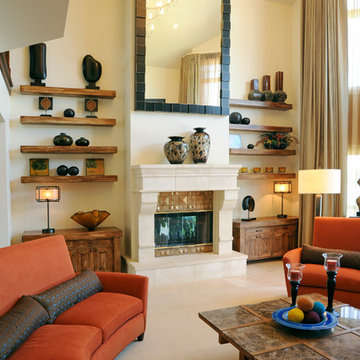
Inspiration for a large modern open concept family room in Columbus with beige walls, carpet, a standard fireplace, a tile fireplace surround, no tv and beige floor.
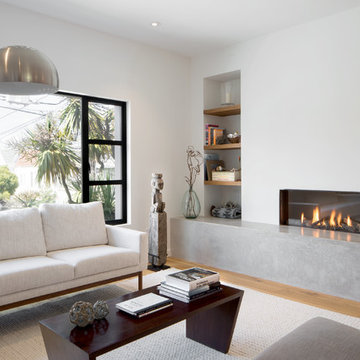
Adam Rouse & Patrick Perez
This is an example of a mid-sized contemporary enclosed living room in San Francisco with white walls, light hardwood floors, a ribbon fireplace and beige floor.
This is an example of a mid-sized contemporary enclosed living room in San Francisco with white walls, light hardwood floors, a ribbon fireplace and beige floor.
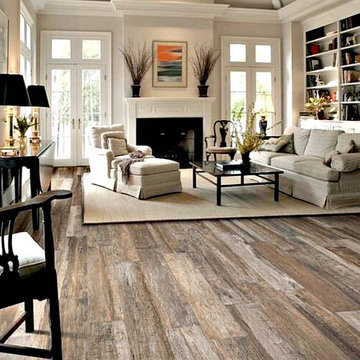
Mid-sized transitional formal open concept living room in Orlando with grey walls, medium hardwood floors, a standard fireplace, a tile fireplace surround and no tv.
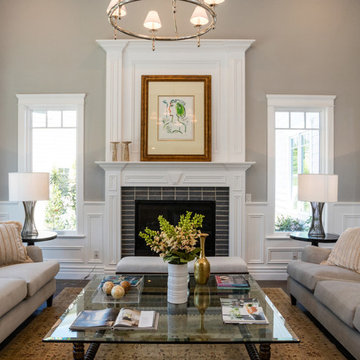
Inspiration for a mid-sized transitional open concept living room in Los Angeles with beige walls, dark hardwood floors, a standard fireplace, a brick fireplace surround and no tv.
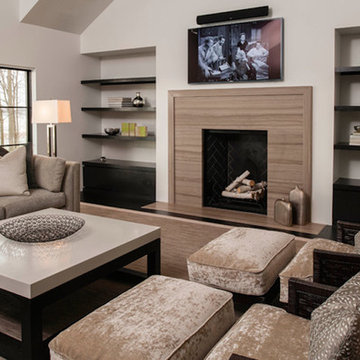
Mid-sized contemporary open concept living room in Other with white walls, dark hardwood floors, a standard fireplace, a wood fireplace surround, a wall-mounted tv and brown floor.
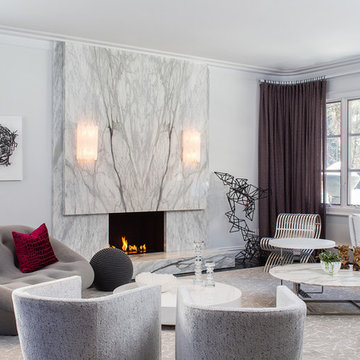
Statuarietto Extra Marble Fireplace.
Inspiration for a mid-sized modern formal enclosed living room in Houston with white walls, dark hardwood floors, a standard fireplace, a stone fireplace surround and a wall-mounted tv.
Inspiration for a mid-sized modern formal enclosed living room in Houston with white walls, dark hardwood floors, a standard fireplace, a stone fireplace surround and a wall-mounted tv.
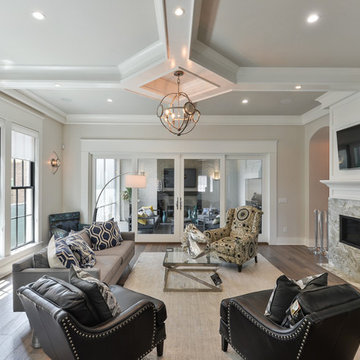
Photo of a large transitional open concept family room in Louisville with white walls, dark hardwood floors, a standard fireplace, a stone fireplace surround and a wall-mounted tv.
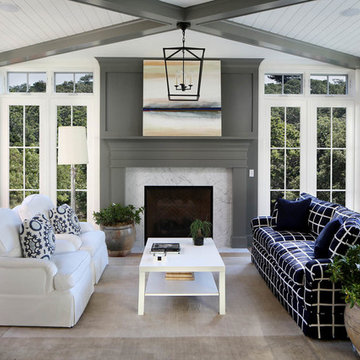
Inspiration for a mid-sized country sunroom in San Francisco with a standard fireplace, a standard ceiling, a stone fireplace surround and grey floor.
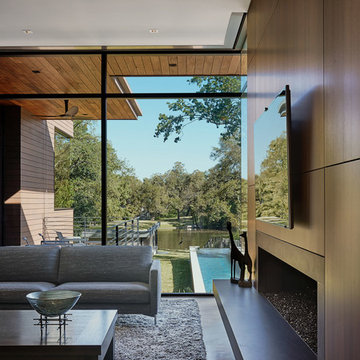
This trapezoidal shaped lot in Dallas sits on an assuming piece of land that terminates into a heavenly pond. This contemporary home has a warm mid-century modern charm. Complete with an open floor plan for entertaining, the homeowners also enjoy a lap pool, a spa retreat, and a detached gameroom with a green roof.
Published:
S Style Magazine, Fall 2015 - http://sstylemagazine.com/design/this-texas-home-is-a-metropolitan-oasis-10305863
Modern Luxury Interiors Texas, April 2015 (Cover)
Photo Credit: Dror Baldinger
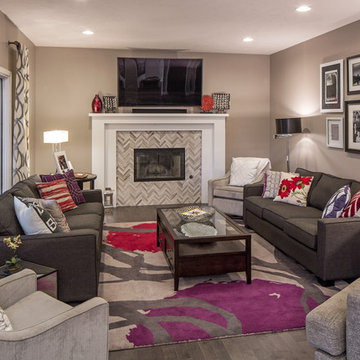
Kessler
Design ideas for a mid-sized transitional enclosed family room in Omaha with grey walls, dark hardwood floors, a standard fireplace, a tile fireplace surround, a wall-mounted tv and grey floor.
Design ideas for a mid-sized transitional enclosed family room in Omaha with grey walls, dark hardwood floors, a standard fireplace, a tile fireplace surround, a wall-mounted tv and grey floor.
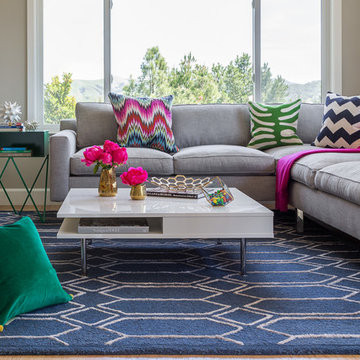
When re-creating this families living spaces it was crucial to provide a timeless yet contemporary living room for adult entertaining and a fun colorful family room for family moments. The kitchen was done in timeless bright white and pops of color were added throughout to exemplify the families love of life!
David Duncan Livingston
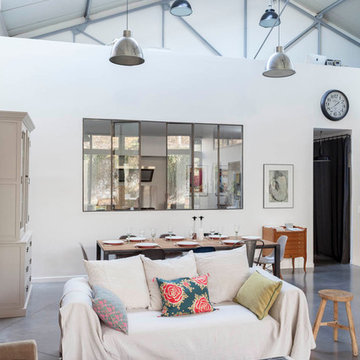
Salle à manger chaleureuse pour ce loft grâce à la présence du bois (mobilier chiné, table bois & métal) qui réchauffe les codes industriels (béton ciré, verrière, grands volumes, luminaires industriels) et au choix des textiles (matières et couleurs)

Mid Century Modern Renovation - nestled in the heart of Arapahoe Acres. This home was purchased as a foreclosure and needed a complete renovation. To complete the renovation - new floors, walls, ceiling, windows, doors, electrical, plumbing and heating system were redone or replaced. The kitchen and bathroom also underwent a complete renovation - as well as the home exterior and landscaping. Many of the original details of the home had not been preserved so Kimberly Demmy Design worked to restore what was intact and carefully selected other details that would honor the mid century roots of the home. Published in Atomic Ranch - Fall 2015 - Keeping It Small.
Daniel O'Connor Photography
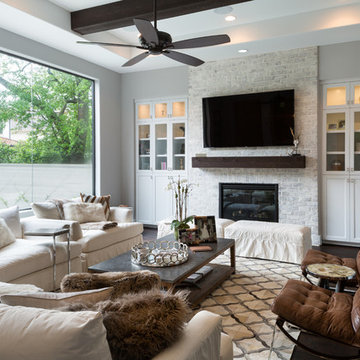
Gerald Smith
Inspiration for a transitional open concept living room in Houston with grey walls, dark hardwood floors, a brick fireplace surround, a wall-mounted tv and a standard fireplace.
Inspiration for a transitional open concept living room in Houston with grey walls, dark hardwood floors, a brick fireplace surround, a wall-mounted tv and a standard fireplace.
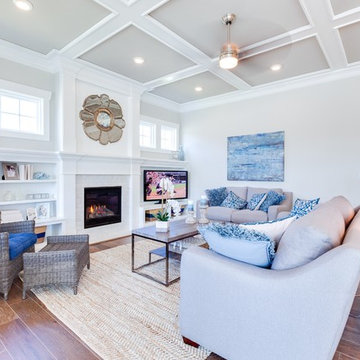
Jonathon Edwards Media
Photo of a large beach style open concept living room in Other with grey walls, medium hardwood floors, a standard fireplace, a tile fireplace surround and a built-in media wall.
Photo of a large beach style open concept living room in Other with grey walls, medium hardwood floors, a standard fireplace, a tile fireplace surround and a built-in media wall.
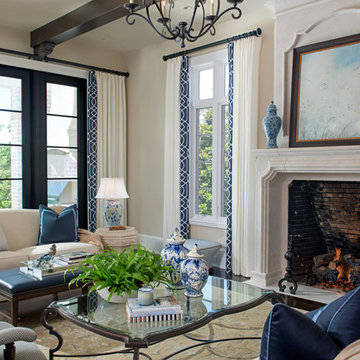
Inspiration for a large traditional living room in Orlando with white walls, carpet, a standard fireplace, a stone fireplace surround and no tv.
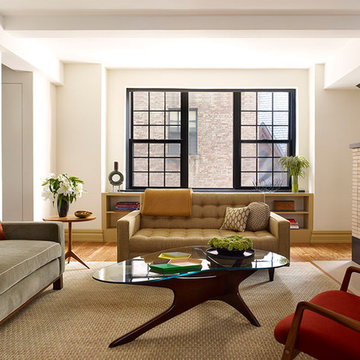
Peter Murdock
Mid-sized contemporary enclosed family room in New York with white walls, medium hardwood floors, a standard fireplace and a wall-mounted tv.
Mid-sized contemporary enclosed family room in New York with white walls, medium hardwood floors, a standard fireplace and a wall-mounted tv.
All Fireplaces Living Design Ideas
8



