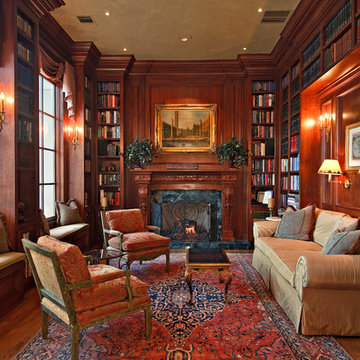All Fireplace Surrounds Window Seats Living Design Ideas
Refine by:
Budget
Sort by:Popular Today
81 - 100 of 171 photos
Item 1 of 3
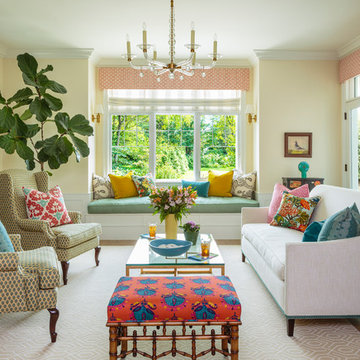
Mark Lohman
Photo of a mid-sized country formal enclosed living room in Los Angeles with yellow walls, medium hardwood floors, a standard fireplace, a stone fireplace surround, no tv and brown floor.
Photo of a mid-sized country formal enclosed living room in Los Angeles with yellow walls, medium hardwood floors, a standard fireplace, a stone fireplace surround, no tv and brown floor.
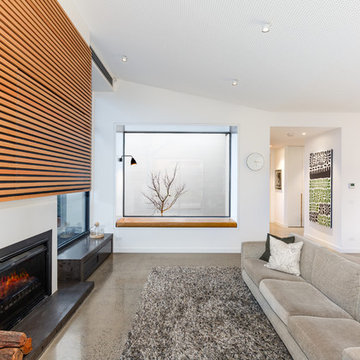
Roger Thompson Photographer
Mid-sized contemporary formal open concept living room in Melbourne with white walls, concrete floors, a standard fireplace, a metal fireplace surround and beige floor.
Mid-sized contemporary formal open concept living room in Melbourne with white walls, concrete floors, a standard fireplace, a metal fireplace surround and beige floor.
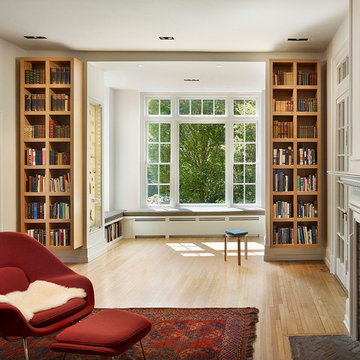
Halkin Photography
www.halkinphotography.com
Photo of a contemporary family room in Philadelphia with a brick fireplace surround.
Photo of a contemporary family room in Philadelphia with a brick fireplace surround.
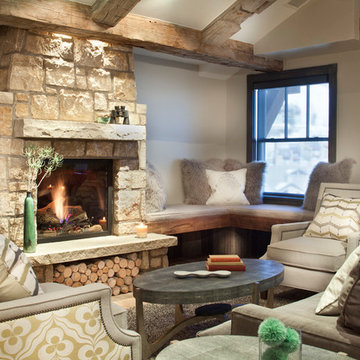
Photo of a small country family room in Denver with a standard fireplace and a stone fireplace surround.
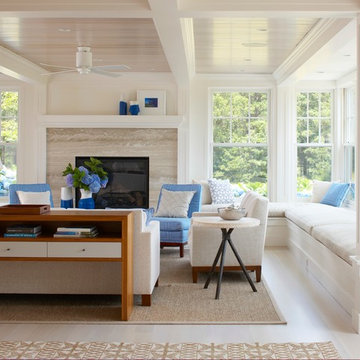
Janine Dowling Design, Inc.
www.janinedowling.com
Photographer: Michael Partenio
Photo of a large beach style formal open concept living room in Boston with white walls, light hardwood floors, a standard fireplace, a stone fireplace surround and beige floor.
Photo of a large beach style formal open concept living room in Boston with white walls, light hardwood floors, a standard fireplace, a stone fireplace surround and beige floor.
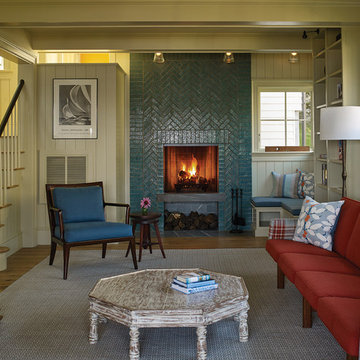
Photo copyright by Darren Setlow | @darrensetlow | darrensetlow.com
Beach style living room in Portland Maine with white walls, light hardwood floors, a standard fireplace and a tile fireplace surround.
Beach style living room in Portland Maine with white walls, light hardwood floors, a standard fireplace and a tile fireplace surround.
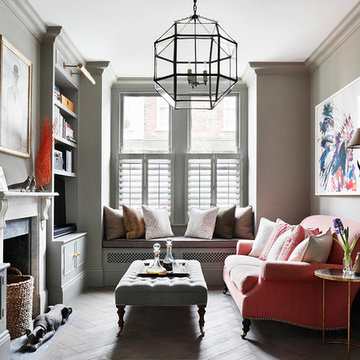
This is an example of a mid-sized transitional enclosed living room in London with a library, grey walls, a standard fireplace, a metal fireplace surround, medium hardwood floors, a freestanding tv and brown floor.
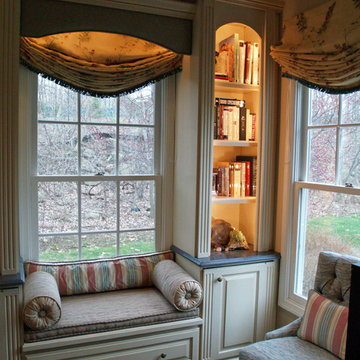
Custom cabinetry, window treatments and lighting for cozy window seat
Inspiration for a mid-sized traditional open concept living room in New York with a library, beige walls, dark hardwood floors, a standard fireplace, a stone fireplace surround, no tv and brown floor.
Inspiration for a mid-sized traditional open concept living room in New York with a library, beige walls, dark hardwood floors, a standard fireplace, a stone fireplace surround, no tv and brown floor.
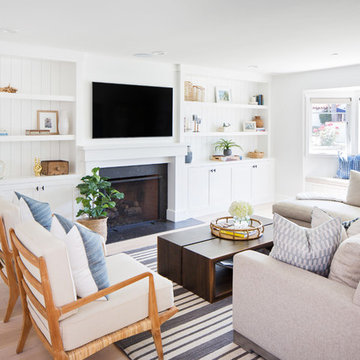
Renovations + Design by Allison Merritt Design, Photography by Ryan Garvin
Photo of a beach style enclosed family room in Orange County with white walls, light hardwood floors, a standard fireplace, a stone fireplace surround, a wall-mounted tv and beige floor.
Photo of a beach style enclosed family room in Orange County with white walls, light hardwood floors, a standard fireplace, a stone fireplace surround, a wall-mounted tv and beige floor.
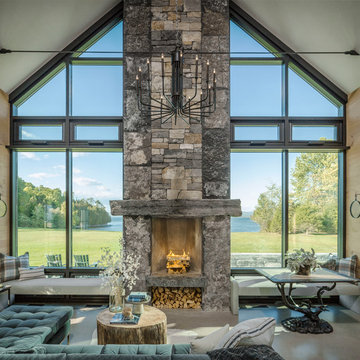
pc: Jim Westphalen Photography
This is an example of a beach style living room in Burlington with a standard fireplace and a stone fireplace surround.
This is an example of a beach style living room in Burlington with a standard fireplace and a stone fireplace surround.
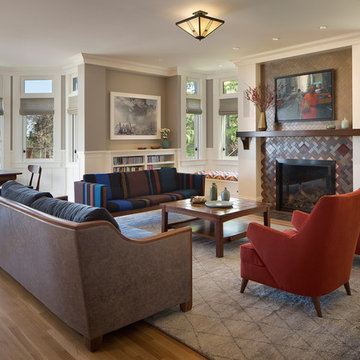
Inspiration for a mid-sized transitional open concept living room in San Francisco with grey walls, medium hardwood floors, a standard fireplace, a tile fireplace surround, brown floor and no tv.
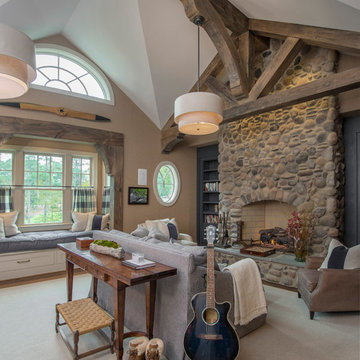
Design ideas for a traditional living room in Atlanta with brown walls, a standard fireplace and a stone fireplace surround.
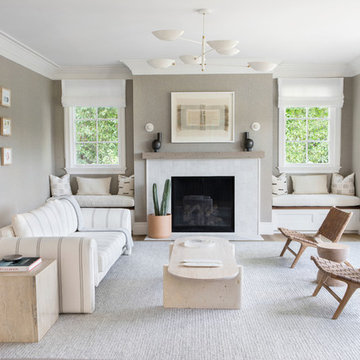
Architecture, Construction Management, Interior Design, Art Curation & Real Estate Advisement by Chango & Co.
Construction by MXA Development, Inc.
Photography by Sarah Elliott
See the home tour feature in Domino Magazine
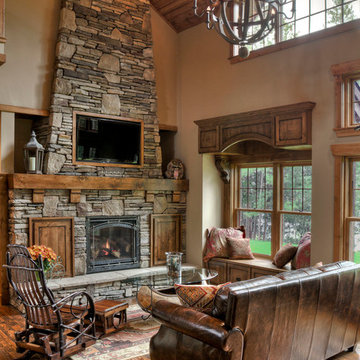
This is an example of a country formal open concept living room in Minneapolis with dark hardwood floors, a standard fireplace, a stone fireplace surround, beige walls and a wall-mounted tv.
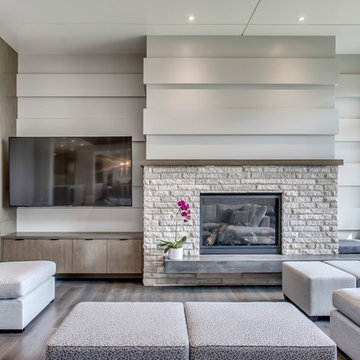
Zoon Media
This is an example of a large contemporary open concept living room in Calgary with medium hardwood floors, a standard fireplace, a stone fireplace surround, a wall-mounted tv, grey walls and grey floor.
This is an example of a large contemporary open concept living room in Calgary with medium hardwood floors, a standard fireplace, a stone fireplace surround, a wall-mounted tv, grey walls and grey floor.
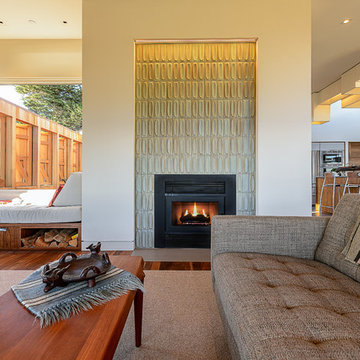
Sea Ranch Images
Design ideas for a contemporary formal open concept living room in San Francisco with white walls, medium hardwood floors, a standard fireplace, a tile fireplace surround and no tv.
Design ideas for a contemporary formal open concept living room in San Francisco with white walls, medium hardwood floors, a standard fireplace, a tile fireplace surround and no tv.
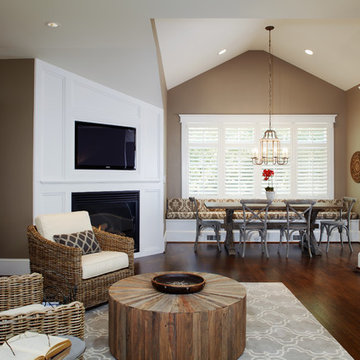
Another transitional, contemporary, eclectic mix in this fabulous, comfy sitting room. All part of the contemporary addition to this stone home.
Inspiration for a mid-sized contemporary family room in Philadelphia with a corner fireplace, beige walls, dark hardwood floors, a wood fireplace surround and a built-in media wall.
Inspiration for a mid-sized contemporary family room in Philadelphia with a corner fireplace, beige walls, dark hardwood floors, a wood fireplace surround and a built-in media wall.
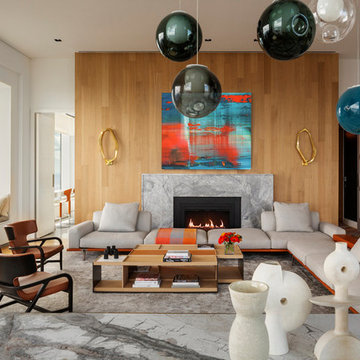
Conceived by architect Rafael Viñoly—432 Park Avenue is the tallest residential skyscraper in the Western Hemisphere. This apartment designed by John Beckmann and his design firm Axis Mundi has some of the most breathtaking views in Manhattan.
Known for their glamorous low-slung aesthetic, Axis Mundi took the challenge to design the residence for an American client living in China with a family of four, and an important art collection (including the likes of Cy Twombly, Gerhard Richter, Susan Frecon, Vik Muniz and Lisette Schumacher, among others).
In the dining room, a Bocci “28 Chandelier” hangs above an intricate marble and brass table by Henge, with ceramics by John Born. Entering the main living area, a monumental “Let it Be” sectional from Poltrona Frau sits on a silver custom-designed Joseph Carini wool and silk rug. A ‘Surface” coffee table designed by Vincent Van Duysen and “Fulgens” armchairs in saddle leather by Antonio Citterio for B&B Italia create the penultimate space for entertaining.
The sensuous red library features custom-designed bookshelves in burnished brass and walnut, as a “Wing Sofa” in red velvet from Flexform floats atop a “Ponti” area rug from the Rug Company. “JJ Chairs” in Mongolian lamb fur from B&B Italia add a rock and roll swagger to the space.
The kitchen accentuates the grey marble flooring and all-white color palette, with the exception of a few light wood and marble details. A dramatic pendant in hand-burnished brass, designed by Henge, hovers above the kitchen island, while a floating marble counter spans the window opening. It is a serene spot to enjoy a morning cappuccino while pondering the ever-changing skyline of the Metropolis.
In a counterintuitive move, Beckmann decided to make the gallery dark by finishing the walls in a smoked lacquered plaster with hints of mica, which add sparkle and glitter.
John Beckmann made sure to include extravagant fabrics from Christopher Hyland and a deft mix of textures and colors to the design. In the master bedroom is a wall-length headboard system in leather and velvet panels from Poliform, with luxurious bedding from Frette. Dupre Lafon lounge chairs in a buttery leather rest on a custom golden silk carpet by Joseph Carini, while a pair of parchment bedside lamps by Jean Michel Frank complete the design.
The facade is treated with an LED lighting system which changes colors and can be controlled by the client with their iPhone from the street.
Design: John Beckmann, with Hannah LaSota
Photography: Durston Saylor
Renderings: 3DS
Contractor: Cardinal Construction
Size: 4000 sf
© Axis Mundi Design LLC
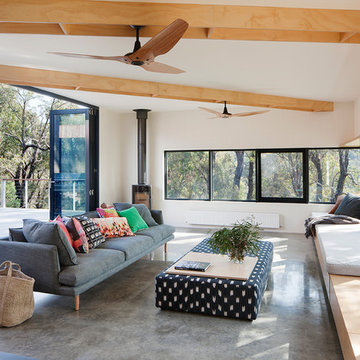
Photo of a scandinavian living room in Geelong with white walls, concrete floors, a wood stove, a metal fireplace surround and grey floor.
All Fireplace Surrounds Window Seats Living Design Ideas
5




