All Fireplace Surrounds Living Design Ideas
Refine by:
Budget
Sort by:Popular Today
1 - 20 of 98 photos
Item 1 of 3
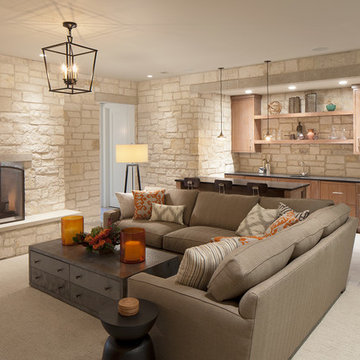
Transitional living room in Grand Rapids with a standard fireplace, a stone fireplace surround, ceramic floors, white walls and brown floor.
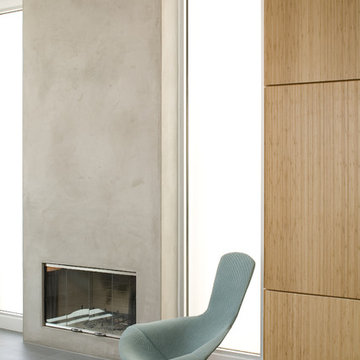
Stucco fireplace & bamboo wall
Design ideas for a modern living room in Los Angeles with a standard fireplace and a concrete fireplace surround.
Design ideas for a modern living room in Los Angeles with a standard fireplace and a concrete fireplace surround.
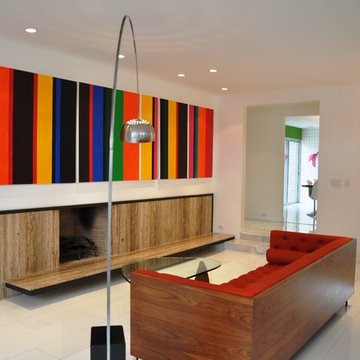
Newport Beach, California
Marcia Heitzmann Photographer
Photo of a small modern enclosed living room in Orange County with white walls, a standard fireplace, a wood fireplace surround and no tv.
Photo of a small modern enclosed living room in Orange County with white walls, a standard fireplace, a wood fireplace surround and no tv.
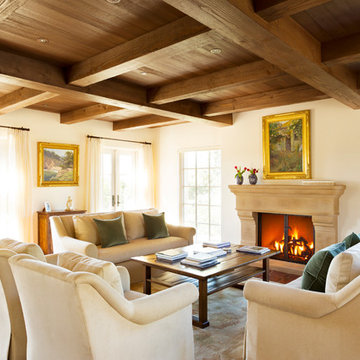
Contractor: Gordon Gibbons
Photographer: Alandro Abba
Design ideas for a mediterranean formal living room in Santa Barbara with beige walls, terra-cotta floors, a standard fireplace, a plaster fireplace surround and no tv.
Design ideas for a mediterranean formal living room in Santa Barbara with beige walls, terra-cotta floors, a standard fireplace, a plaster fireplace surround and no tv.
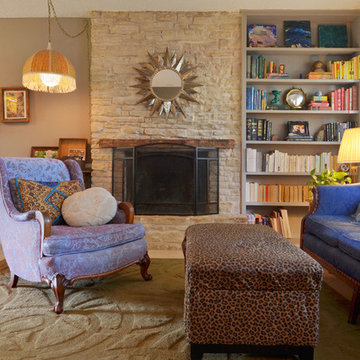
Photo: Sarah Greenman © 2013 Houzz
Eclectic living room in Austin with beige walls, a standard fireplace and a stone fireplace surround.
Eclectic living room in Austin with beige walls, a standard fireplace and a stone fireplace surround.
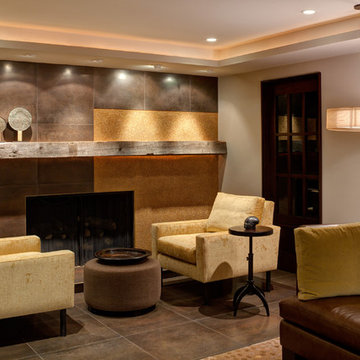
With two teenagers in the home, the homeowners wanted a space for entertaining both the adults and the younger set alike, a stone-clad bar and rounded seating area is set apart from the cozy movie-watching room next to it, but not completely secluded.
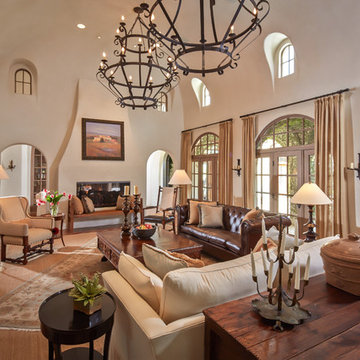
Photographer: Steve Chenn
Mid-sized mediterranean formal enclosed living room in Houston with a two-sided fireplace, terra-cotta floors, beige walls, a plaster fireplace surround, no tv and red floor.
Mid-sized mediterranean formal enclosed living room in Houston with a two-sided fireplace, terra-cotta floors, beige walls, a plaster fireplace surround, no tv and red floor.
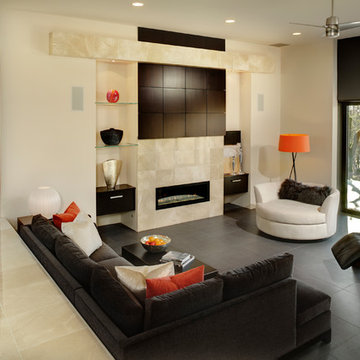
Contemporary living room with custom TV enclosure which slides open to reveal TV. Custom storage. Dramatic wall colors. First Place Design Excellence Award CA Central/Nevada ASID. Sleek and clean lined for a new home.
photo: Dave Adams
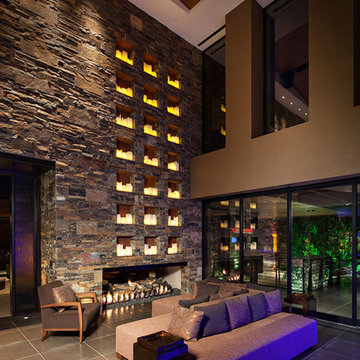
This is an example of a contemporary open concept family room in Las Vegas with brown walls, a ribbon fireplace and a stone fireplace surround.
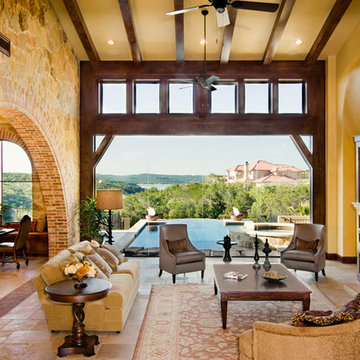
Inspiration for a large mediterranean formal open concept living room in Austin with beige walls, a standard fireplace, ceramic floors, a stone fireplace surround, no tv and beige floor.
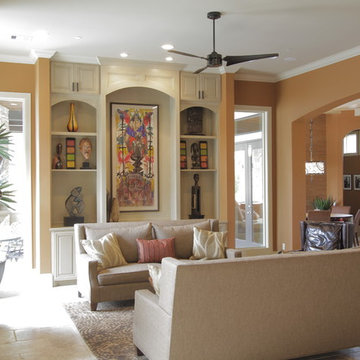
This project was for a new home construction. This kitchen features absolute black granite mixed with carnival granite on the island Counter top, White Linen glazed custom cabinetry on the parameter and darker glaze stain on the island, the vent hood and around the stove. There is a natural stacked stone on as the backsplash under the hood with a travertine subway tile acting as the backsplash under the cabinetry. The floor is a chisel edge noche travertine in off set pattern. Two tones of wall paint were used in the kitchen. The family room features two sofas on each side of the fire place on a rug made Surya Rugs. The bookcase features a picture hung in the center with accessories on each side. The fan is sleek and modern along with high ceilings.
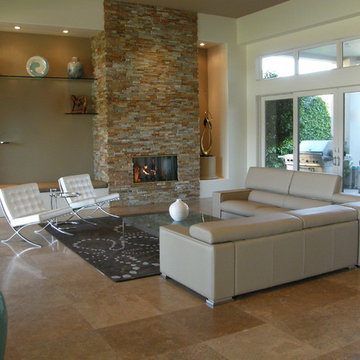
Photo of a modern open concept living room in Orange County with beige walls, a stone fireplace surround and travertine floors.
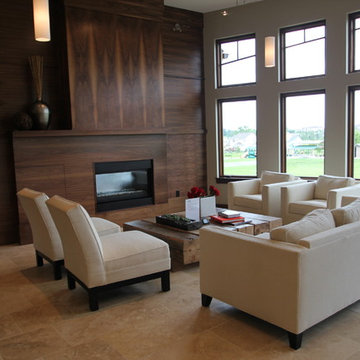
Photo of a contemporary living room in Cedar Rapids with a wood fireplace surround, a standard fireplace and travertine floors.
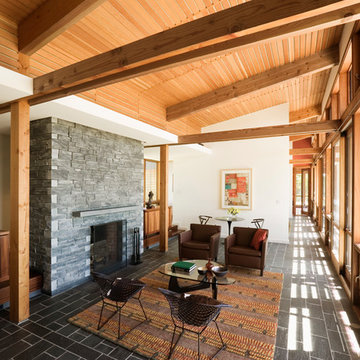
Inspiration for a mid-sized midcentury formal open concept living room in Bridgeport with a standard fireplace, a stone fireplace surround, white walls, slate floors and no tv.
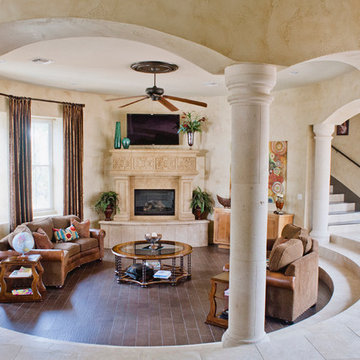
Drive up to practical luxury in this Hill Country Spanish Style home. The home is a classic hacienda architecture layout. It features 5 bedrooms, 2 outdoor living areas, and plenty of land to roam.
Classic materials used include:
Saltillo Tile - also known as terracotta tile, Spanish tile, Mexican tile, or Quarry tile
Cantera Stone - feature in Pinon, Tobacco Brown and Recinto colors
Copper sinks and copper sconce lighting
Travertine Flooring
Cantera Stone tile
Brick Pavers
Photos Provided by
April Mae Creative
aprilmaecreative.com
Tile provided by Rustico Tile and Stone - RusticoTile.com or call (512) 260-9111 / info@rusticotile.com
Construction by MelRay Corporation
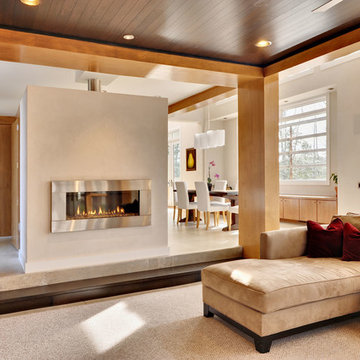
The Living Room. The Budha to the left in the photo is the spiritual center of the home.
David Quillin, Echelon Homes
Large contemporary open concept living room in DC Metro with a ribbon fireplace, white walls, travertine floors, a metal fireplace surround, no tv and beige floor.
Large contemporary open concept living room in DC Metro with a ribbon fireplace, white walls, travertine floors, a metal fireplace surround, no tv and beige floor.
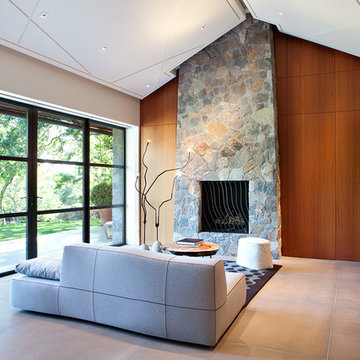
The Fieldstone Cottage is the culmination of collaboration between DM+A and our clients. Having a contractor as a client is a blessed thing. Here, some dreams come true. Here ideas and materials that couldn’t be incorporated in the much larger house were brought seamlessly together. The 640 square foot cottage stands only 25 feet from the bigger, more costly “Older Brother”, but stands alone in its own right. When our Clients commissioned DM+A for the project the direction was simple; make the cottage appear to be a companion to the main house, but be more frugal in the space and material used. The solution was to have one large living, working and sleeping area with a small, but elegant bathroom. The design imagery was about collision of materials and the form that emits from that collision. The furnishings and decorative lighting are the work of Caterina Spies-Reese of CSR Design. Mariko Reed Photography
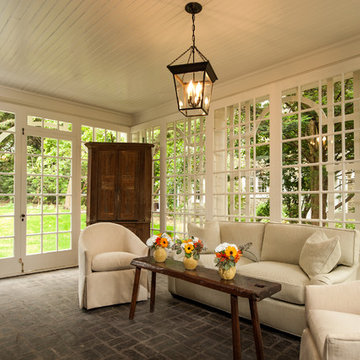
Angle Eye Photography
Inspiration for a mid-sized traditional sunroom in Philadelphia with a standard ceiling, brick floors, grey floor, a standard fireplace and a stone fireplace surround.
Inspiration for a mid-sized traditional sunroom in Philadelphia with a standard ceiling, brick floors, grey floor, a standard fireplace and a stone fireplace surround.
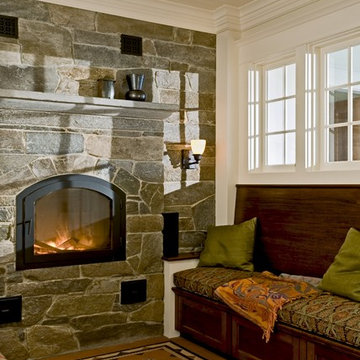
Rob Karosis Photography
www.robkarosis.com
Design ideas for a country living room in Burlington with a stone fireplace surround.
Design ideas for a country living room in Burlington with a stone fireplace surround.
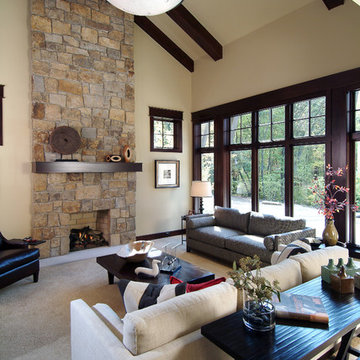
A unique combination of traditional design and an unpretentious, family-friendly floor plan, the Pemberley draws inspiration from European traditions as well as the American landscape. Picturesque rooflines of varying peaks and angles are echoed in the peaked living room with its large fireplace. The main floor includes a family room, large kitchen, dining room, den and master bedroom as well as an inviting screen porch with a built-in range. The upper level features three additional bedrooms, while the lower includes an exercise room, additional family room, sitting room, den, guest bedroom and trophy room.
All Fireplace Surrounds Living Design Ideas
1



