All TVs All Wall Treatments Living Design Ideas
Refine by:
Budget
Sort by:Popular Today
141 - 160 of 16,758 photos
Item 1 of 3
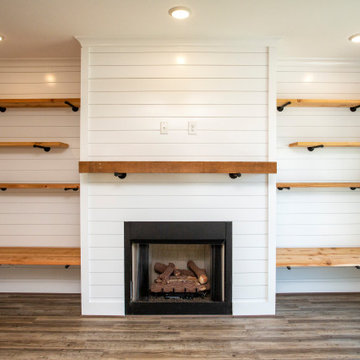
Design ideas for a mid-sized open concept living room in Birmingham with grey walls, vinyl floors, a standard fireplace, a wall-mounted tv, grey floor and planked wall panelling.
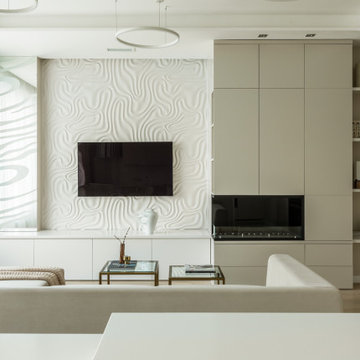
Photo of a large contemporary open concept living room in Moscow with white walls, a ribbon fireplace, a wall-mounted tv, beige floor, recessed, light hardwood floors, a metal fireplace surround and panelled walls.
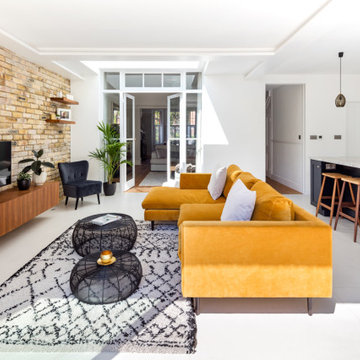
Our clients for this project are a professional couple with a young family. They approached us to help with extending and improving their home in London SW2 to create an enhanced space both aesthetically and functionally for their growing family. We were appointed to provide a full architectural and interior design service, including the design of some bespoke furniture too.
A core element of the brief was to design a kitchen living and dining space that opened into the garden and created clear links from inside to out. This new space would provide a large family area they could enjoy all year around. We were also asked to retain the good bits of the current period living spaces while creating a more modern day area in an extension to the rear.
It was also a key requirement to refurbish the upstairs bathrooms while the extension and refurbishment works were underway.
The solution was a 21m2 extension to the rear of the property that mirrored the neighbouring property in shape and size. However, we added some additional features, such as the projecting glass box window seat. The new kitchen features a large island unit to create a workspace with storage, but also room for seating that is perfect for entertaining friends, or homework when the family gets to that age.
The sliding folding doors, paired with floor tiling that ran from inside to out, created a clear link from the garden to the indoor living space. Exposed brick blended with clean white walls creates a very contemporary finish throughout the extension, while the period features have been retained in the original parts of the house.
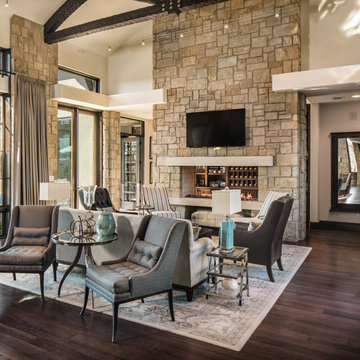
Matthew Niemann Photography
This is an example of a mid-sized transitional formal open concept living room in Austin with beige walls, dark hardwood floors, a two-sided fireplace, a stone fireplace surround and a wall-mounted tv.
This is an example of a mid-sized transitional formal open concept living room in Austin with beige walls, dark hardwood floors, a two-sided fireplace, a stone fireplace surround and a wall-mounted tv.
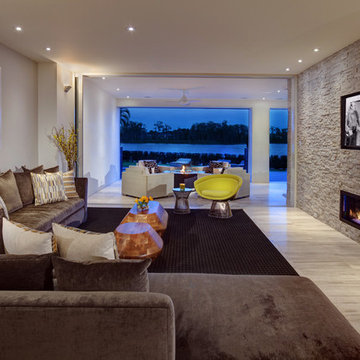
This is an example of a contemporary living room in Houston with white walls, a ribbon fireplace, a stone fireplace surround and a wall-mounted tv.

This is an example of a large eclectic enclosed living room in Marseille with no fireplace, multi-coloured walls, medium hardwood floors, a freestanding tv, brown floor and wallpaper.

Mid-sized modern formal enclosed living room in Kent with grey walls, a standard fireplace, a concrete fireplace surround, a built-in media wall, grey floor and brick walls.

The cantilevered living room of this incredible mid century modern home still features the original wood wall paneling and brick floors. We were so fortunate to have these amazing original features to work with. Our design team brought in a new modern light fixture, MCM furnishings, lamps and accessories. We utilized the client's existing rug and pulled our room's inspiration colors from it. Bright citron yellow accents add a punch of color to the room. The surrounding built-in bookcases are also original to the room.
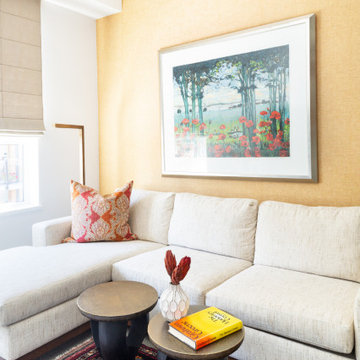
Inspiration for a small eclectic living room in Vancouver with a library, carpet, a wall-mounted tv, beige floor and wallpaper.
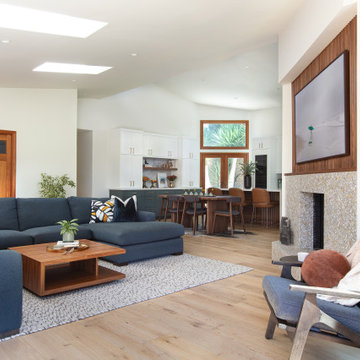
Photo of a large beach style living room in San Diego with white walls, light hardwood floors, a standard fireplace, a concrete fireplace surround, a wall-mounted tv and panelled walls.
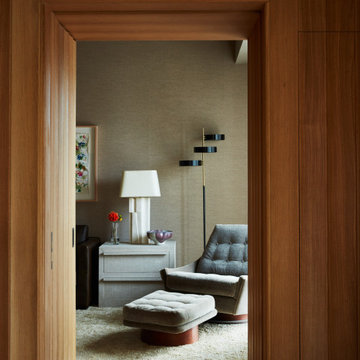
The TV den off the main Living Area (which can double as a guest room when needed) was all about cozy comfort and warm soft finishes.
Most of the floor is covered by a custom thick silver colored silk shag rug from our rug collection - the vintage space age chair with ottoman was restored and covered in a super plush mohair velvet - the custom parsons style side tables are covered in linen - the walls are covered in a sand colored grasscloth
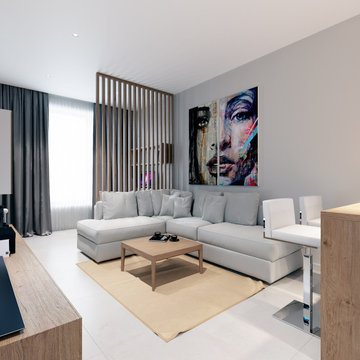
Дизайн-проект двухкомнатной квартиры в современном стиле
Design ideas for a mid-sized contemporary living room in Moscow with a library, white walls, ceramic floors, no fireplace, a freestanding tv, white floor and wallpaper.
Design ideas for a mid-sized contemporary living room in Moscow with a library, white walls, ceramic floors, no fireplace, a freestanding tv, white floor and wallpaper.

Custom fireplace design with 3-way horizontal fireplace unit. This intricate design includes a concealed audio cabinet with custom slatted doors, lots of hidden storage with touch latch hardware and custom corner cabinet door detail. Walnut veneer material is complimented with a black Dekton surface by Cosentino.
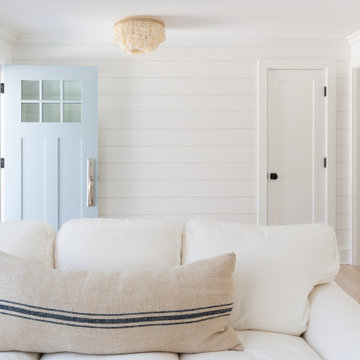
Large beach style open concept living room in Other with white walls, light hardwood floors, a standard fireplace, a brick fireplace surround, a wall-mounted tv, beige floor and planked wall panelling.

this modern Scandinavian living room is designed to reflect nature's calm and beauty in every detail. A minimalist design featuring a neutral color palette, natural wood, and velvety upholstered furniture that translates the ultimate elegance and sophistication.
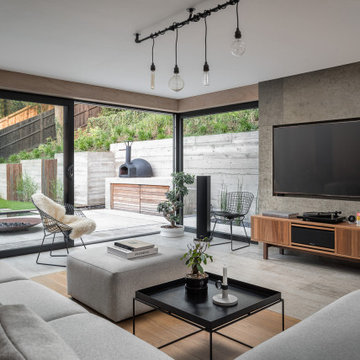
Basement living room extension with floor to ceiling sliding doors, plywood panelling a stone tile feature wall (with integrated TV) and concrete/wood flooring to create an inside-outside living space.

This new home was built on an old lot in Dallas, TX in the Preston Hollow neighborhood. The new home is a little over 5,600 sq.ft. and features an expansive great room and a professional chef’s kitchen. This 100% brick exterior home was built with full-foam encapsulation for maximum energy performance. There is an immaculate courtyard enclosed by a 9' brick wall keeping their spool (spa/pool) private. Electric infrared radiant patio heaters and patio fans and of course a fireplace keep the courtyard comfortable no matter what time of year. A custom king and a half bed was built with steps at the end of the bed, making it easy for their dog Roxy, to get up on the bed. There are electrical outlets in the back of the bathroom drawers and a TV mounted on the wall behind the tub for convenience. The bathroom also has a steam shower with a digital thermostatic valve. The kitchen has two of everything, as it should, being a commercial chef's kitchen! The stainless vent hood, flanked by floating wooden shelves, draws your eyes to the center of this immaculate kitchen full of Bluestar Commercial appliances. There is also a wall oven with a warming drawer, a brick pizza oven, and an indoor churrasco grill. There are two refrigerators, one on either end of the expansive kitchen wall, making everything convenient. There are two islands; one with casual dining bar stools, as well as a built-in dining table and another for prepping food. At the top of the stairs is a good size landing for storage and family photos. There are two bedrooms, each with its own bathroom, as well as a movie room. What makes this home so special is the Casita! It has its own entrance off the common breezeway to the main house and courtyard. There is a full kitchen, a living area, an ADA compliant full bath, and a comfortable king bedroom. It’s perfect for friends staying the weekend or in-laws staying for a month.

Design ideas for a large modern open concept living room in Montreal with white walls, ceramic floors, a two-sided fireplace, a wood fireplace surround, a wall-mounted tv, grey floor and wood walls.

This is an example of a mid-sized contemporary open concept living room in Moscow with a library, white walls, medium hardwood floors, a freestanding tv and panelled walls.
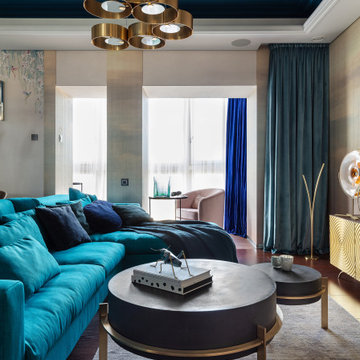
Photo of a mid-sized eclectic living room in Saint Petersburg with pink walls, painted wood floors, a wall-mounted tv, brown floor and recessed.
All TVs All Wall Treatments Living Design Ideas
8



