All TVs Statement Lighting Living Design Ideas
Refine by:
Budget
Sort by:Popular Today
1 - 20 of 955 photos
Item 1 of 3
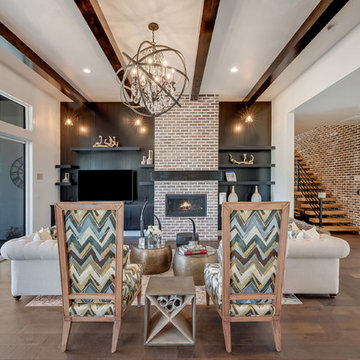
Expansive transitional open concept living room in Boise with medium hardwood floors, a ribbon fireplace, brown floor, white walls, a brick fireplace surround and a freestanding tv.
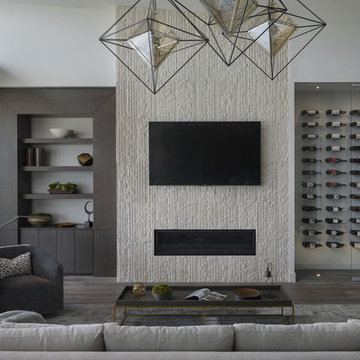
Gabe Border
Inspiration for a contemporary living room in Boise with white walls, medium hardwood floors, a ribbon fireplace, a wall-mounted tv and grey floor.
Inspiration for a contemporary living room in Boise with white walls, medium hardwood floors, a ribbon fireplace, a wall-mounted tv and grey floor.
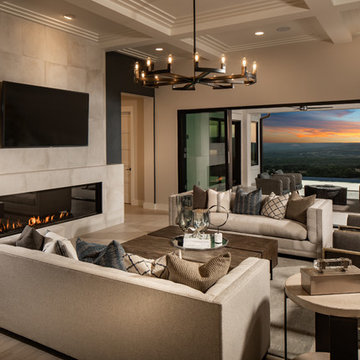
Fireplace: - 9 ft. linear
Bottom horizontal section-Tile: Emser Borigni White 18x35- Horizontal stacked
Top vertical section- Tile: Emser Borigni Diagonal Left/Right- White 18x35
Grout: Mapei 77 Frost
Fireplace wall paint: Web Gray SW 7075
Ceiling Paint: Pure White SW 7005
Paint: Egret White SW 7570
Photographer: Steve Chenn
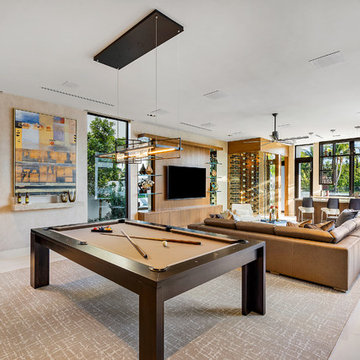
Fully integrated Signature Estate featuring Creston controls and Crestron panelized lighting, and Crestron motorized shades and draperies, whole-house audio and video, HVAC, voice and video communication atboth both the front door and gate. Modern, warm, and clean-line design, with total custom details and finishes. The front includes a serene and impressive atrium foyer with two-story floor to ceiling glass walls and multi-level fire/water fountains on either side of the grand bronze aluminum pivot entry door. Elegant extra-large 47'' imported white porcelain tile runs seamlessly to the rear exterior pool deck, and a dark stained oak wood is found on the stairway treads and second floor. The great room has an incredible Neolith onyx wall and see-through linear gas fireplace and is appointed perfectly for views of the zero edge pool and waterway. The center spine stainless steel staircase has a smoked glass railing and wood handrail.
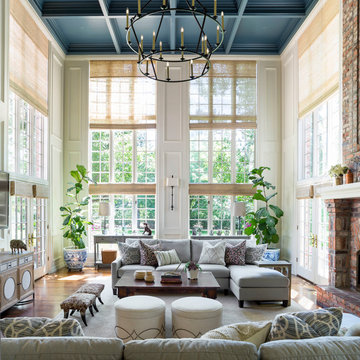
The dark paint on the high ceiling in this family room gives the space a more warm and inviting feel in an otherwise very open and large room.
Photo by Emily Minton Redfield

sanjay choWith a view of sun set from Hall, master bed room and sons bedroom. With gypsum ceiling, vitrified flooring, long snug L shaped sofa, a huge airy terrace , muted colours and quirky accents, the living room is an epitome of contemporary luxury, use of Indian art and craft, the terrace with gorgeous view of endless greenery, is a perfect indulgence! Our client says ‘’ sipping on a cup of coffee surrounded by lush greenery is the best way to recoup our energies and get ready to face another day’’.The terrace is also a family favourite on holidays, as all gather here for impromptu dinners under the stars. Since the dining area requires some intimate space.ugale
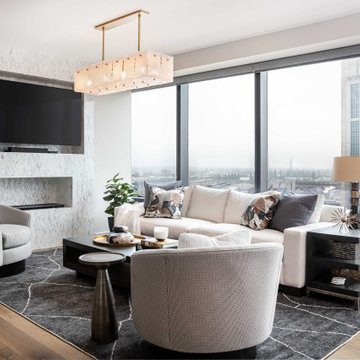
Inspiration for a contemporary open concept family room in Sacramento with a stone fireplace surround, a wall-mounted tv, white walls, dark hardwood floors and a ribbon fireplace.
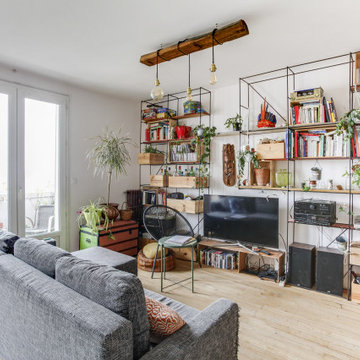
Eclectic open concept living room in Toulouse with white walls, light hardwood floors, a freestanding tv and beige floor.
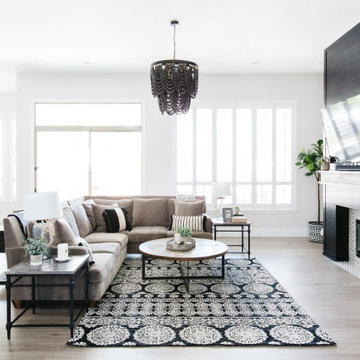
Transitional open concept living room in Phoenix with white walls, a standard fireplace, a tile fireplace surround, a wall-mounted tv and grey floor.
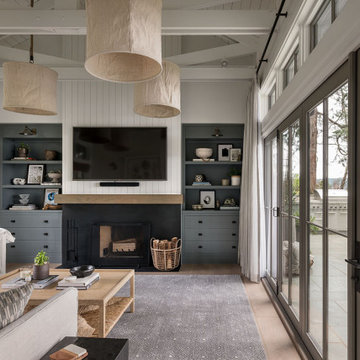
Photo of a country living room in Seattle with white walls, light hardwood floors, a standard fireplace, a wall-mounted tv, brown floor, a metal fireplace surround and planked wall panelling.
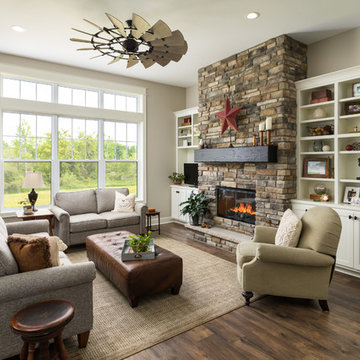
Mid-sized country open concept living room in Grand Rapids with beige walls, a standard fireplace, a built-in media wall, brown floor, laminate floors and a stone fireplace surround.
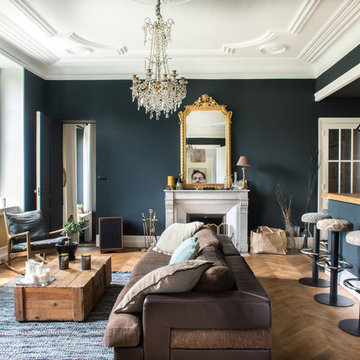
Inspiration for a large eclectic open concept living room in Other with a home bar, a standard fireplace, a stone fireplace surround, a concealed tv, brown floor, blue walls and medium hardwood floors.
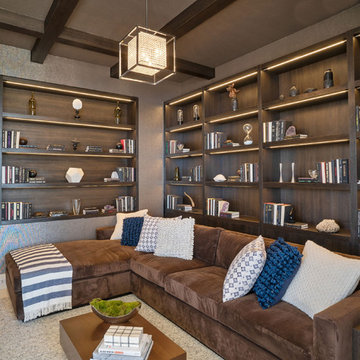
Large beach style enclosed family room in Los Angeles with a library, travertine floors, a wall-mounted tv, brown walls and a ribbon fireplace.
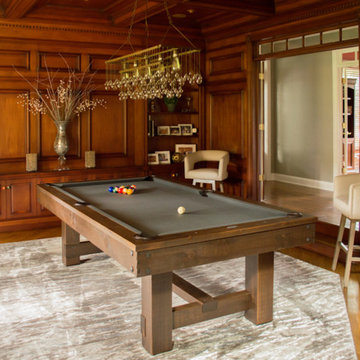
Classic paneling and coffered ceiling, craftsman billiard table with custom area rug accenting angles of room, Sparta, NJ.
Photo of a mid-sized traditional enclosed family room in Newark with a game room, brown walls, medium hardwood floors, a wall-mounted tv and brown floor.
Photo of a mid-sized traditional enclosed family room in Newark with a game room, brown walls, medium hardwood floors, a wall-mounted tv and brown floor.
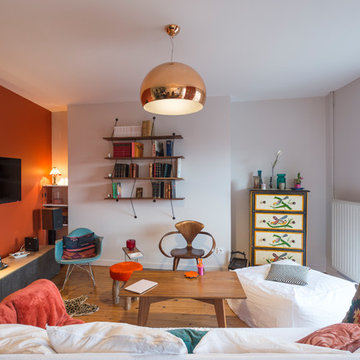
Sandrine Rivière
This is an example of a large contemporary formal open concept living room in Grenoble with medium hardwood floors, no fireplace, a wall-mounted tv, red walls and brown floor.
This is an example of a large contemporary formal open concept living room in Grenoble with medium hardwood floors, no fireplace, a wall-mounted tv, red walls and brown floor.
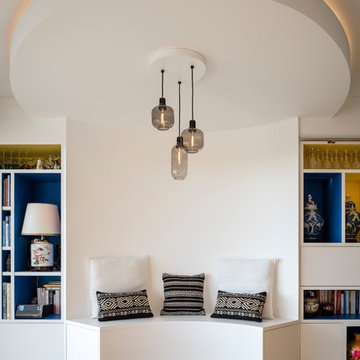
Large asian open concept family room in Dijon with a library, white walls, medium hardwood floors, no fireplace and a concealed tv.
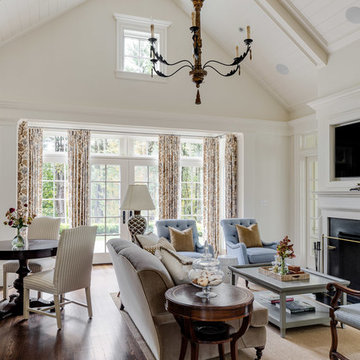
Greg Premru
Mid-sized country family room in Boston with white walls, a standard fireplace, brown floor, dark hardwood floors and a built-in media wall.
Mid-sized country family room in Boston with white walls, a standard fireplace, brown floor, dark hardwood floors and a built-in media wall.
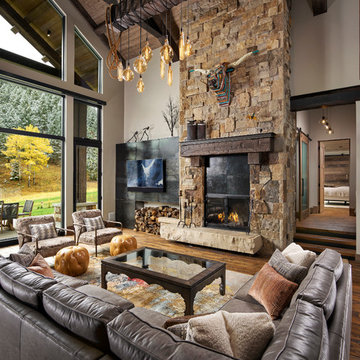
The family room showcases a stone fireplace and large glazing.
Photos by Eric Lucero
Photo of a large country open concept family room in Denver with dark hardwood floors, a standard fireplace, a stone fireplace surround and a wall-mounted tv.
Photo of a large country open concept family room in Denver with dark hardwood floors, a standard fireplace, a stone fireplace surround and a wall-mounted tv.
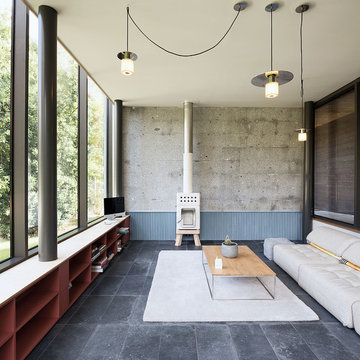
David Cousin Marsy
Inspiration for a mid-sized industrial open concept family room in Paris with grey walls, ceramic floors, a wood stove, a corner tv, grey floor and brick walls.
Inspiration for a mid-sized industrial open concept family room in Paris with grey walls, ceramic floors, a wood stove, a corner tv, grey floor and brick walls.
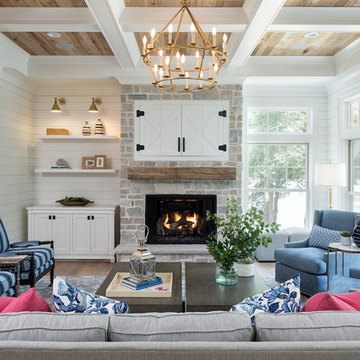
Landmark Photography
Inspiration for a beach style living room in Minneapolis with white walls, a standard fireplace, a stone fireplace surround and a concealed tv.
Inspiration for a beach style living room in Minneapolis with white walls, a standard fireplace, a stone fireplace surround and a concealed tv.
All TVs Statement Lighting Living Design Ideas
1



