All TVs Indoor/outdoor Living Living Design Ideas
Refine by:
Budget
Sort by:Popular Today
141 - 160 of 400 photos
Item 1 of 3
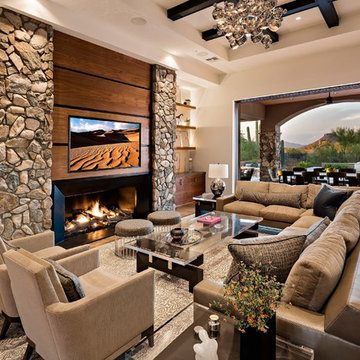
Design ideas for an open concept family room in Phoenix with white walls, medium hardwood floors, a ribbon fireplace and a wall-mounted tv.
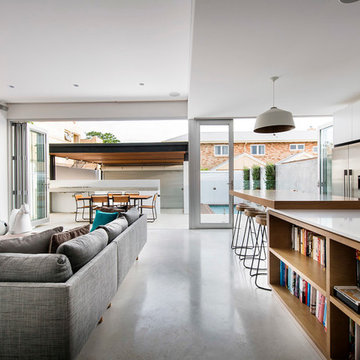
Joel Barbitta D-Max Photography
Photo of a contemporary formal open concept living room in Perth with white walls and a wall-mounted tv.
Photo of a contemporary formal open concept living room in Perth with white walls and a wall-mounted tv.
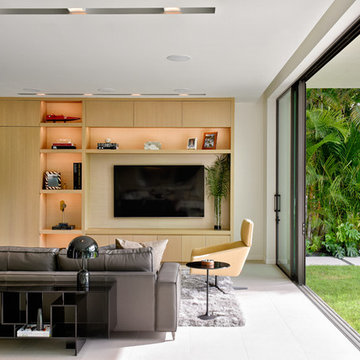
Inspiration for a contemporary family room in Miami with white walls, a built-in media wall and white floor.
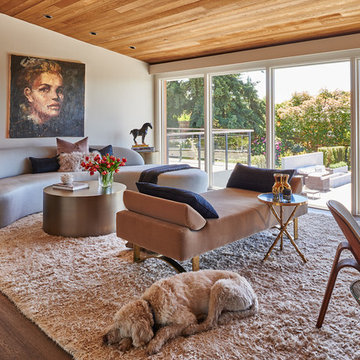
This remodel of a midcentury home by Garret Cord Werner Architects & Interior Designers is an embrace of nostalgic ‘50s architecture and incorporation of elegant interiors. Adding a touch of Art Deco French inspiration, the result is an eclectic vintage blend that provides an elevated yet light-hearted impression. Photography by Andrew Giammarco.
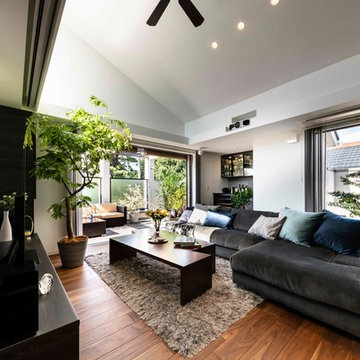
Large contemporary open concept living room in Yokohama with a home bar, white walls, a freestanding tv, medium hardwood floors and brown floor.
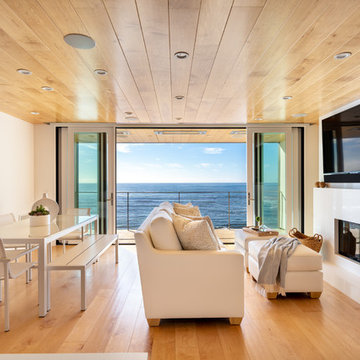
Our clients are seasoned home renovators. Their Malibu oceanside property was the second project JRP had undertaken for them. After years of renting and the age of the home, it was becoming prevalent the waterfront beach house, needed a facelift. Our clients expressed their desire for a clean and contemporary aesthetic with the need for more functionality. After a thorough design process, a new spatial plan was essential to meet the couple’s request. This included developing a larger master suite, a grander kitchen with seating at an island, natural light, and a warm, comfortable feel to blend with the coastal setting.
Demolition revealed an unfortunate surprise on the second level of the home: Settlement and subpar construction had allowed the hillside to slide and cover structural framing members causing dangerous living conditions. Our design team was now faced with the challenge of creating a fix for the sagging hillside. After thorough evaluation of site conditions and careful planning, a new 10’ high retaining wall was contrived to be strategically placed into the hillside to prevent any future movements.
With the wall design and build completed — additional square footage allowed for a new laundry room, a walk-in closet at the master suite. Once small and tucked away, the kitchen now boasts a golden warmth of natural maple cabinetry complimented by a striking center island complete with white quartz countertops and stunning waterfall edge details. The open floor plan encourages entertaining with an organic flow between the kitchen, dining, and living rooms. New skylights flood the space with natural light, creating a tranquil seaside ambiance. New custom maple flooring and ceiling paneling finish out the first floor.
Downstairs, the ocean facing Master Suite is luminous with breathtaking views and an enviable bathroom oasis. The master bath is modern and serene, woodgrain tile flooring and stunning onyx mosaic tile channel the golden sandy Malibu beaches. The minimalist bathroom includes a generous walk-in closet, his & her sinks, a spacious steam shower, and a luxurious soaking tub. Defined by an airy and spacious floor plan, clean lines, natural light, and endless ocean views, this home is the perfect rendition of a contemporary coastal sanctuary.
PROJECT DETAILS:
• Style: Contemporary
• Colors: White, Beige, Yellow Hues
• Countertops: White Ceasarstone Quartz
• Cabinets: Bellmont Natural finish maple; Shaker style
• Hardware/Plumbing Fixture Finish: Polished Chrome
• Lighting Fixtures: Pendent lighting in Master bedroom, all else recessed
• Flooring:
Hardwood - Natural Maple
Tile – Ann Sacks, Porcelain in Yellow Birch
• Tile/Backsplash: Glass mosaic in kitchen
• Other Details: Bellevue Stand Alone Tub
Photographer: Andrew, Open House VC
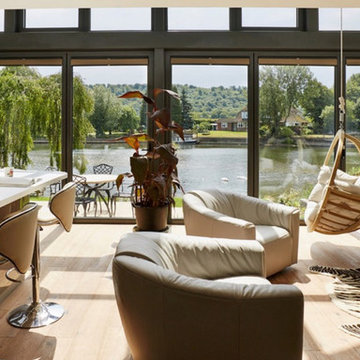
Contemporary open concept living room in Buckinghamshire with beige walls, light hardwood floors and a wall-mounted tv.
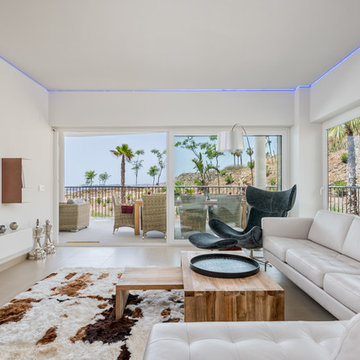
Parte de sesión fotográfica realizada para Xandra, la nueva propietaria de este apartamento en Benálmadena, Málaga.
De estilo nórdico y decorado por Bo Concept Mijas,
www.espaciosyluz.com
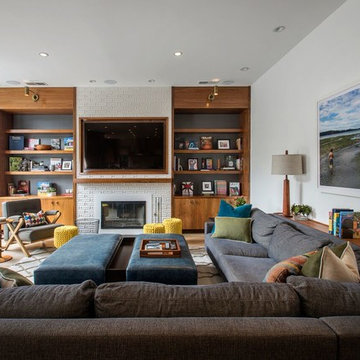
This is an example of a midcentury living room in Los Angeles with white walls, light hardwood floors, a standard fireplace and a wall-mounted tv.
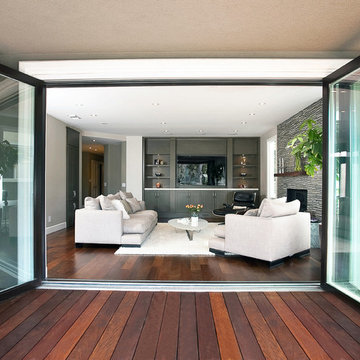
Melissa Di Meglio
Photo of a contemporary enclosed living room in Orange County with a standard fireplace, a stone fireplace surround and a built-in media wall.
Photo of a contemporary enclosed living room in Orange County with a standard fireplace, a stone fireplace surround and a built-in media wall.
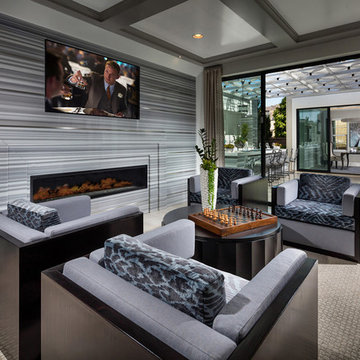
Design ideas for a mid-sized contemporary open concept family room in San Diego with grey walls, light hardwood floors, a ribbon fireplace, a tile fireplace surround and a wall-mounted tv.
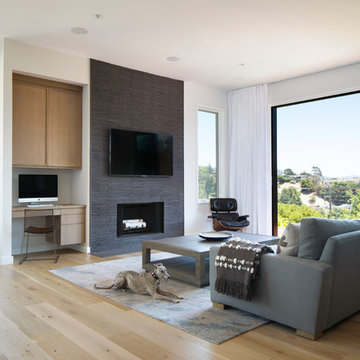
Custom made desk area in Cerrused Rift White Oak
Photography by Paul Dyer
This is an example of a mid-sized contemporary open concept living room in San Francisco with white walls, light hardwood floors, a standard fireplace, a stone fireplace surround, beige floor and a wall-mounted tv.
This is an example of a mid-sized contemporary open concept living room in San Francisco with white walls, light hardwood floors, a standard fireplace, a stone fireplace surround, beige floor and a wall-mounted tv.
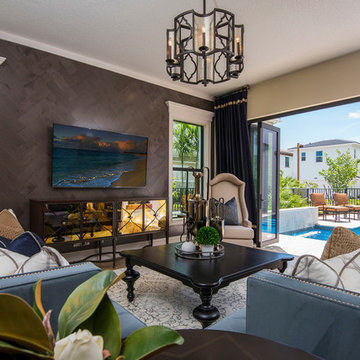
This family room is a study in the modern Mediterranean style, combining tradition with modern elegance.
Photo of a tropical living room in Miami with beige walls, a wall-mounted tv, wallpaper, medium hardwood floors and brown floor.
Photo of a tropical living room in Miami with beige walls, a wall-mounted tv, wallpaper, medium hardwood floors and brown floor.
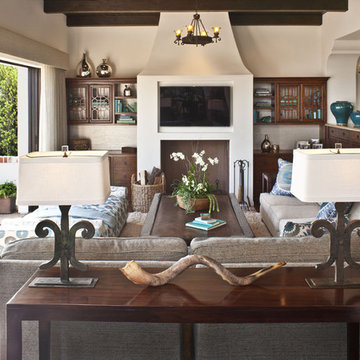
Photo by Grey Crawford
This is an example of a mid-sized mediterranean open concept family room in Los Angeles with beige walls, dark hardwood floors, a wall-mounted tv, no fireplace and brown floor.
This is an example of a mid-sized mediterranean open concept family room in Los Angeles with beige walls, dark hardwood floors, a wall-mounted tv, no fireplace and brown floor.
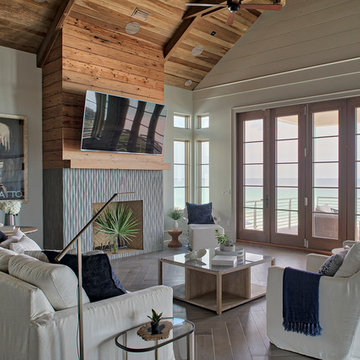
Inspiration for a beach style open concept living room in Other with beige walls, a standard fireplace, a tile fireplace surround, a wall-mounted tv and brown floor.
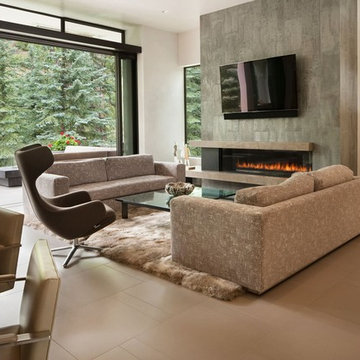
Fork River Residence by architects Rich Pavcek and Charles Cunniffe. Thermally broken steel windows and steel-and-glass pivot door by Dynamic Architectural. Photography by David O. Marlow.
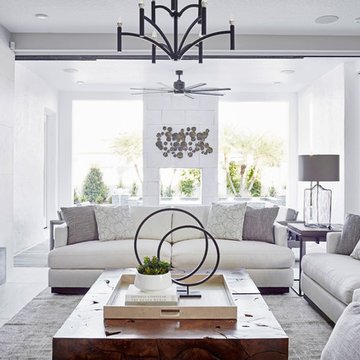
Design ideas for a transitional living room in San Diego with a ribbon fireplace, a wall-mounted tv and grey floor.
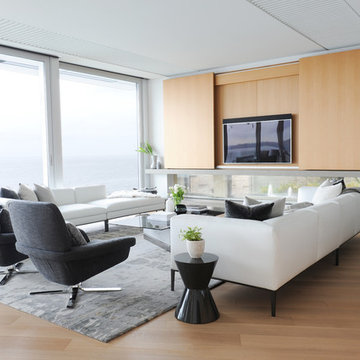
Photo of a contemporary living room in Vancouver with white walls, medium hardwood floors and a concealed tv.
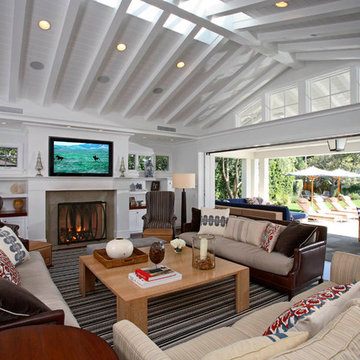
Inspiration for a large traditional open concept family room in Orange County with white walls, a standard fireplace and a wall-mounted tv.
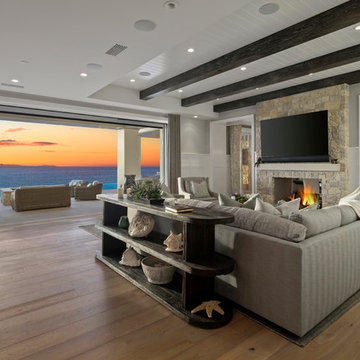
Jeri Koegel
Photo of a beach style family room in Orange County with medium hardwood floors, a two-sided fireplace, a wall-mounted tv and brown floor.
Photo of a beach style family room in Orange County with medium hardwood floors, a two-sided fireplace, a wall-mounted tv and brown floor.
All TVs Indoor/outdoor Living Living Design Ideas
8



